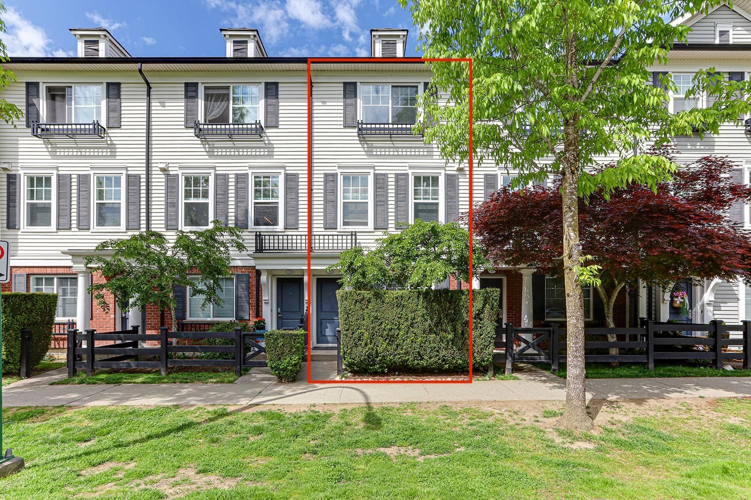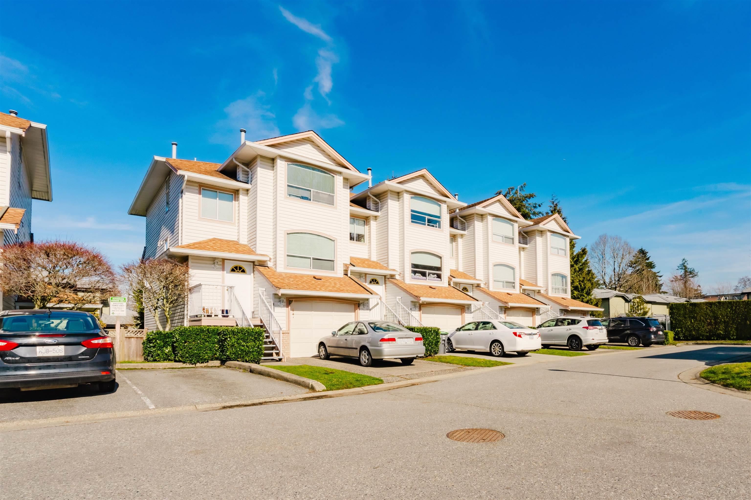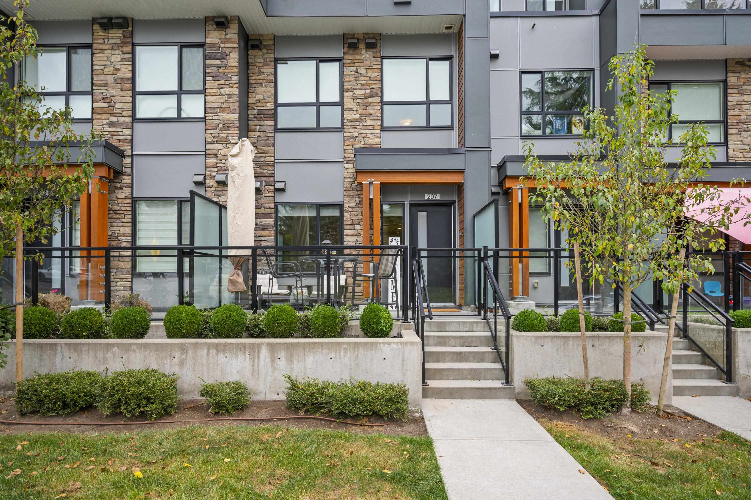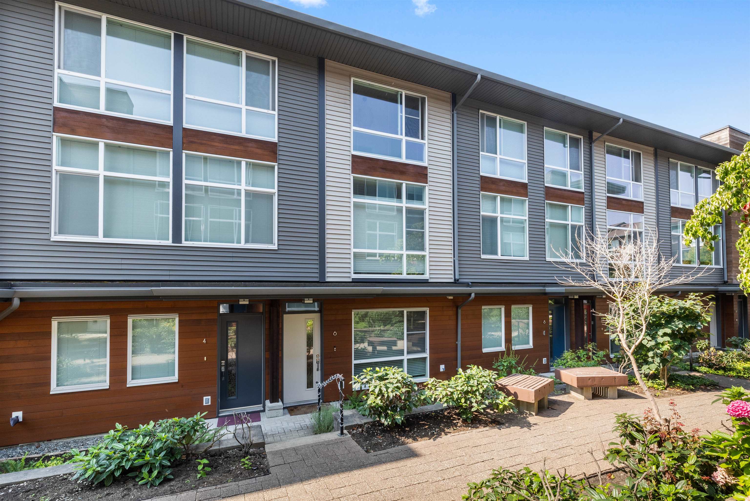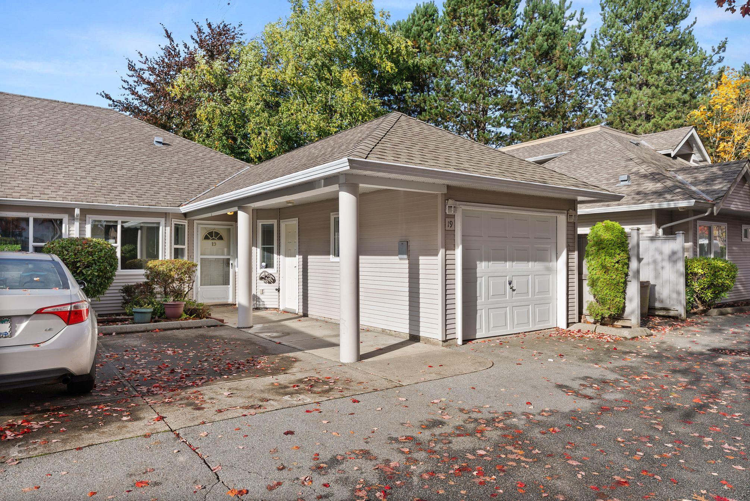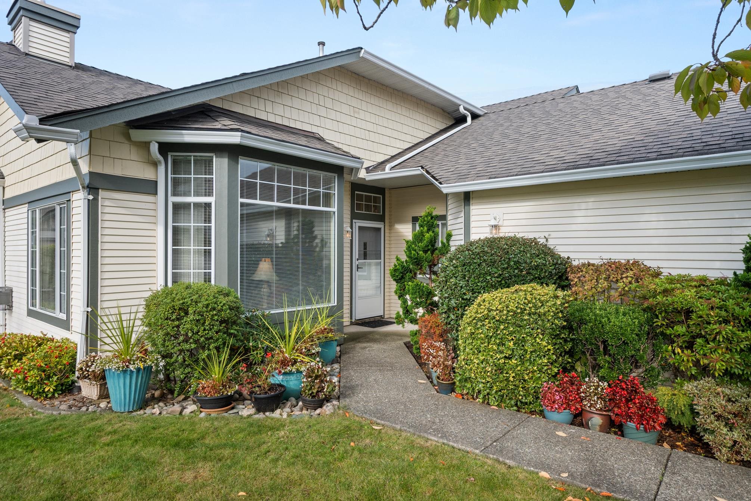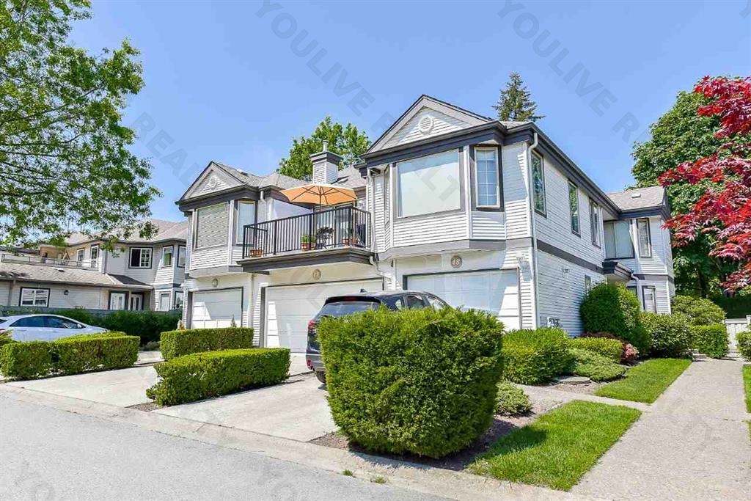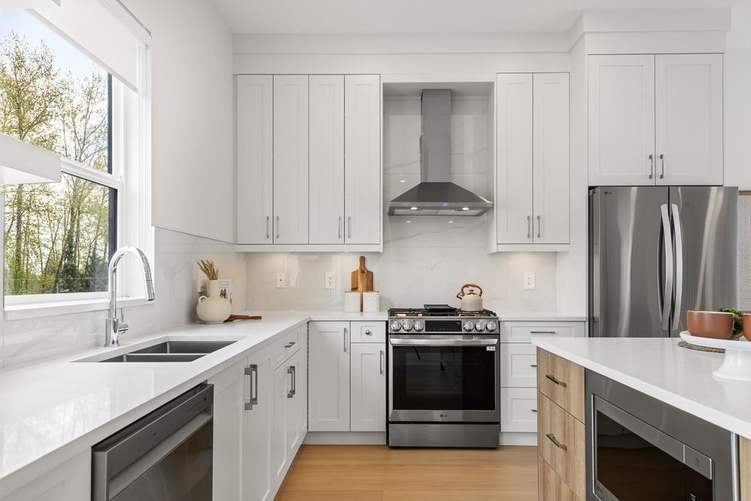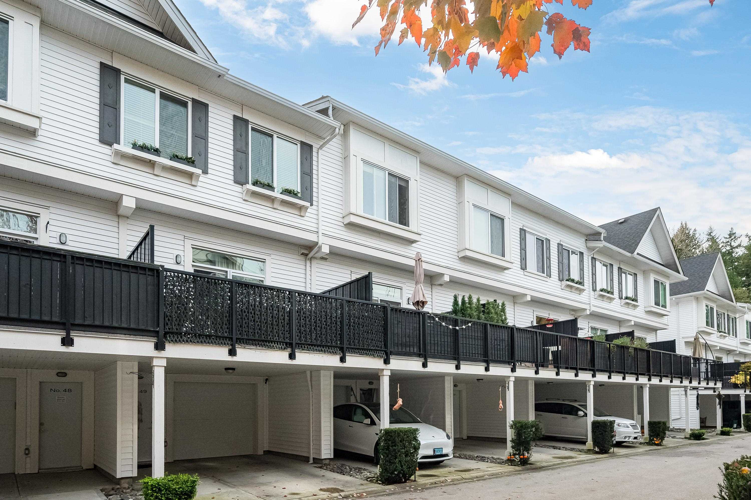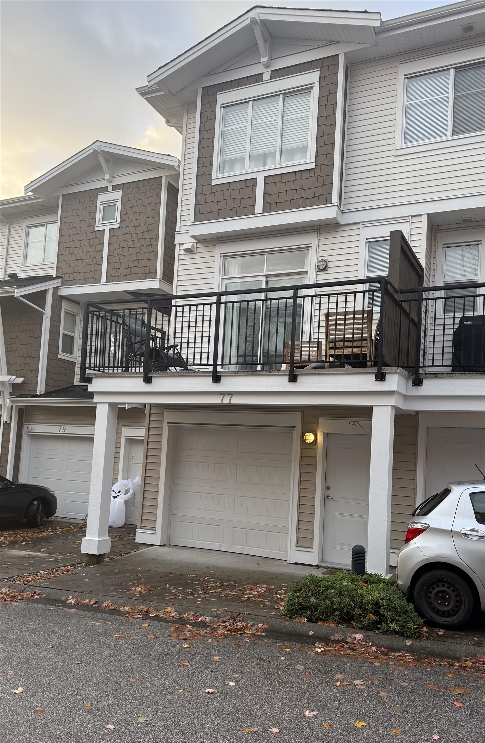Select your Favourite features
- Houseful
- BC
- Surrey
- Rosemary Heights Central
- 15715 34 Avenue #8
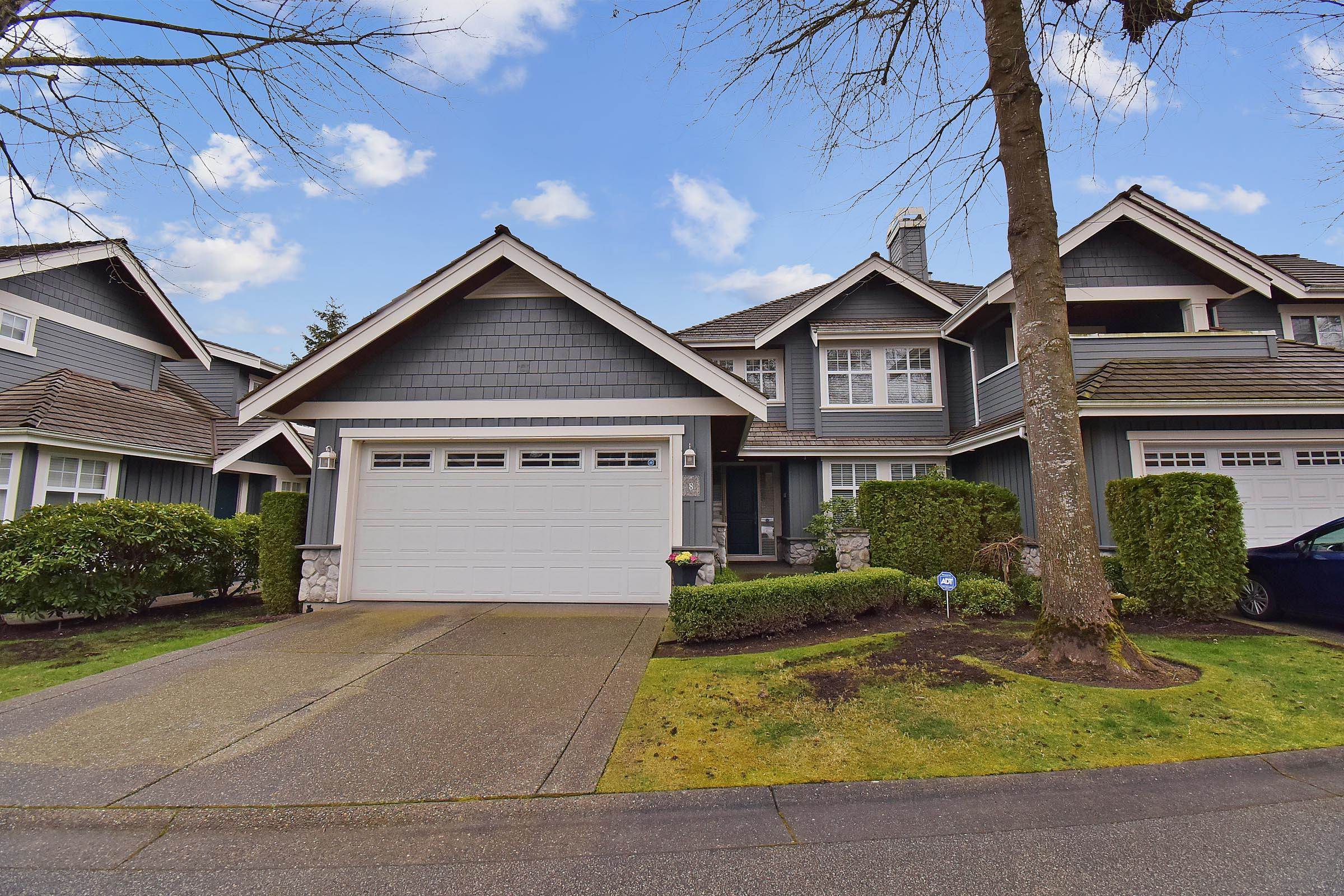
Highlights
Description
- Home value ($/Sqft)$410/Sqft
- Time on Houseful
- Property typeResidential
- Neighbourhood
- CommunityGated, Shopping Nearby
- Median school Score
- Year built1999
- Mortgage payment
NEW PRICE!! Serene & prestigious gated community of Wedgewood in Morgan Creek. This rare Debrano floorplan offers 4,513 sqft of luxury living across three levels, featuring primary suites on both the main & upper floors. Upstairs, you'll find a spacious & luxurious primary suite with a spa-like ensuite, along with an office that overlooks the elegant formal living & dining areas. The main floor boasts a generous open kitchen with direct access to a bright, west-facing backyard featuring tranquil water features & breathtaking landscaping. The basement is an entertainer’s dream, with a large media room & bar area, plus a guest bedroom with a full ensuite & bonus powder room. A double side-by-side garage & additional parking for 2 cars in the driveway. NO OPEN HOUSES,PRIVATE SHOWING ONLY.
MLS®#R3053935 updated 1 day ago.
Houseful checked MLS® for data 1 day ago.
Home overview
Amenities / Utilities
- Heat source Hot water, radiant
- Sewer/ septic Public sewer, sanitary sewer, storm sewer
Exterior
- Construction materials
- Foundation
- Roof
- # parking spaces 4
- Parking desc
Interior
- # full baths 3
- # half baths 2
- # total bathrooms 5.0
- # of above grade bedrooms
Location
- Community Gated, shopping nearby
- Area Bc
- Subdivision
- View No
- Water source Public
- Zoning description Cd
- Directions Ab83df77b79f70f7ea46ecc5596f005e
Overview
- Basement information Finished
- Building size 4513.0
- Mls® # R3053935
- Property sub type Townhouse
- Status Active
- Virtual tour
- Tax year 2025
Rooms Information
metric
- Den 3.835m X 4.039m
Level: Above - Walk-in closet 1.956m X 4.039m
Level: Above - Primary bedroom 4.877m X 6.248m
Level: Above - Bedroom 2.997m X 4.953m
Level: Basement - Dressing room 3.886m X 4.039m
Level: Basement - Utility 4.47m X 5.334m
Level: Basement - Recreation room 6.248m X 8.407m
Level: Basement - Bedroom 3.175m X 5.842m
Level: Basement - Bar room 2.616m X 2.692m
Level: Basement - Kitchen 3.302m X 4.039m
Level: Main - Bedroom 3.226m X 3.48m
Level: Main - Laundry 1.956m X 5.436m
Level: Main - Dining room 3.912m X 3.962m
Level: Main - Living room 4.013m X 5.004m
Level: Main - Foyer 2.388m X 6.274m
Level: Main - Family room 4.801m X 3.327m
Level: Main - Eating area 2.743m X 4.47m
Level: Main
SOA_HOUSEKEEPING_ATTRS
- Listing type identifier Idx

Lock your rate with RBC pre-approval
Mortgage rate is for illustrative purposes only. Please check RBC.com/mortgages for the current mortgage rates
$-4,933
/ Month25 Years fixed, 20% down payment, % interest
$
$
$
%
$
%

Schedule a viewing
No obligation or purchase necessary, cancel at any time
Nearby Homes
Real estate & homes for sale nearby

