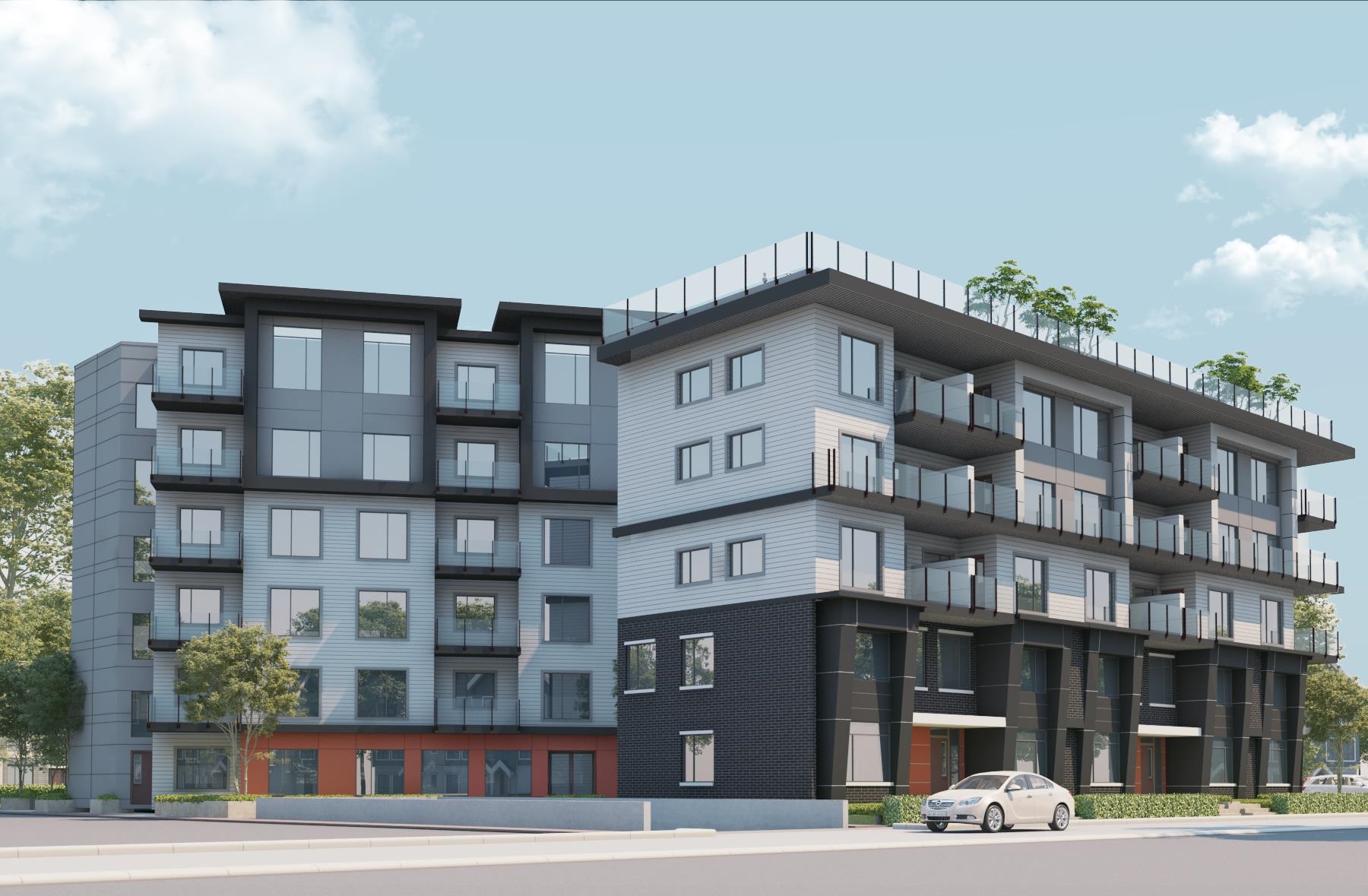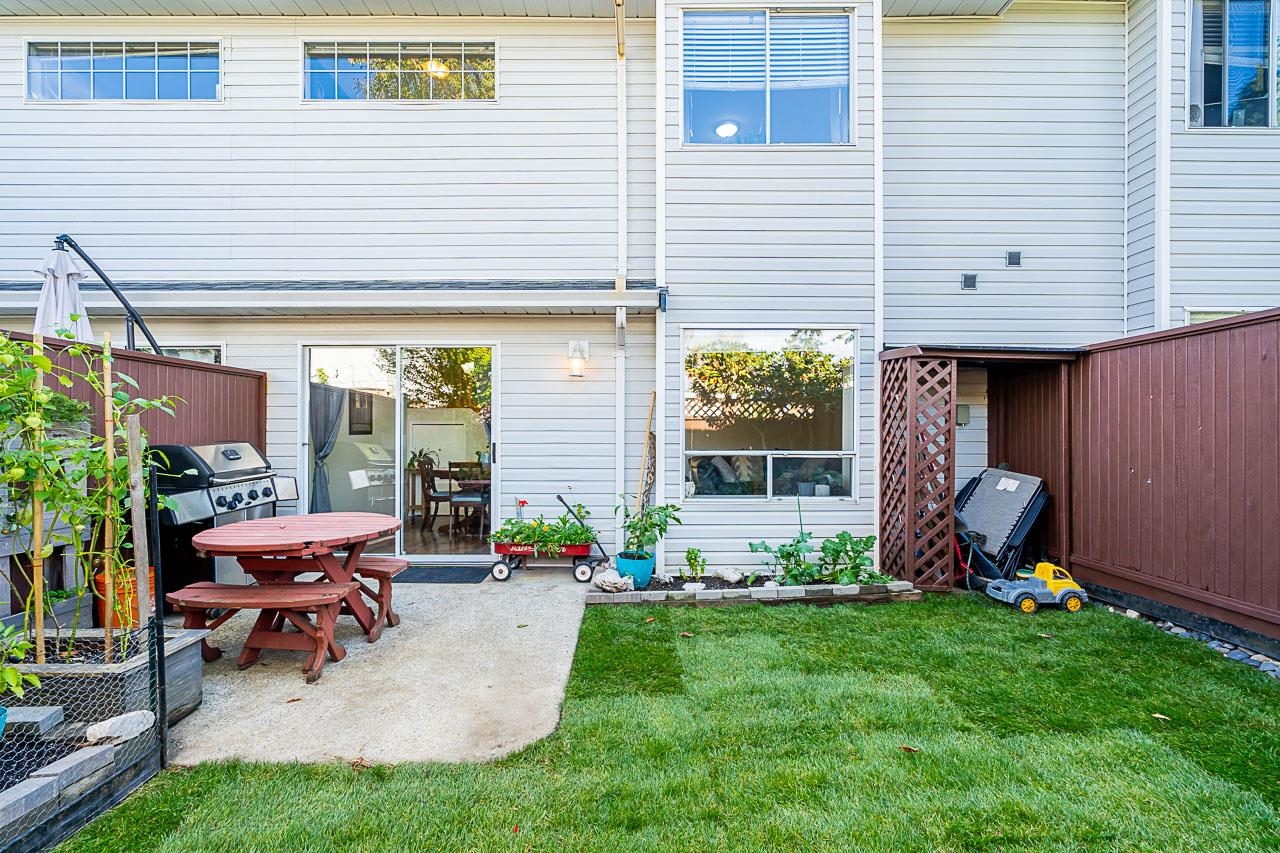- Houseful
- BC
- Surrey
- Fleetwood Town Centre
- 15739 Fraser Highway #112

Highlights
Description
- Home value ($/Sqft)$737/Sqft
- Time on Houseful
- Property typeResidential
- Neighbourhood
- CommunityShopping Nearby
- Median school Score
- Year built2025
- Mortgage payment
Location, Location, Location! Future Skytrain Fleetwood. Amenities-rich Community And High-ranking Schools. Walk Distance To Popular Francis Park And Surrey Library, Frost Road Elementary School, Holy Cross Regional High School & Surrey Christian School, Fleetwood Secondary School. With Soft Close Drawers And Sleek Acrylic Cabinetry, Quartz Countertops. Modern Under-mounted Sink. Built-in Towel Storage Rack In Bathroom, Glass-Framed Standing Shower. Open Concept Throughout Kitchen And Living Area. Pristine Roller Blinds. This 3-bedroom townhouse has A Wider Floor Plan and Offers A Lot Of Natural Lighting. Newest automative shutoff Valves when detect water leak. 2 Parking, Storage Lockers.2-5-10 Warranty. Rooftop Amenities. Additional parking is available. No GST for First time buyers.
Home overview
- Heat source Baseboard, electric
- Sewer/ septic Public sewer, sanitary sewer, storm sewer
- # total stories 6.0
- Construction materials
- Foundation
- Roof
- Fencing Fenced
- # parking spaces 2
- Parking desc
- # full baths 2
- # half baths 1
- # total bathrooms 3.0
- # of above grade bedrooms
- Appliances Washer/dryer, dishwasher, refrigerator, stove
- Community Shopping nearby
- Area Bc
- Subdivision
- View Yes
- Water source Public
- Zoning description Cd
- Basement information None
- Building size 1207.0
- Mls® # R3032647
- Property sub type Townhouse
- Status Active
- Tax year 2024
- Bedroom 2.794m X 5.055m
Level: Above - Bedroom 2.794m X 3.048m
Level: Above - Primary bedroom 3.15m X 3.581m
Level: Above - Kitchen 2.489m X 5.182m
Level: Main - Living room 3.734m X 3.81m
Level: Main - Dining room 2.438m X 3.734m
Level: Main
- Listing type identifier Idx

$-2,373
/ Month








