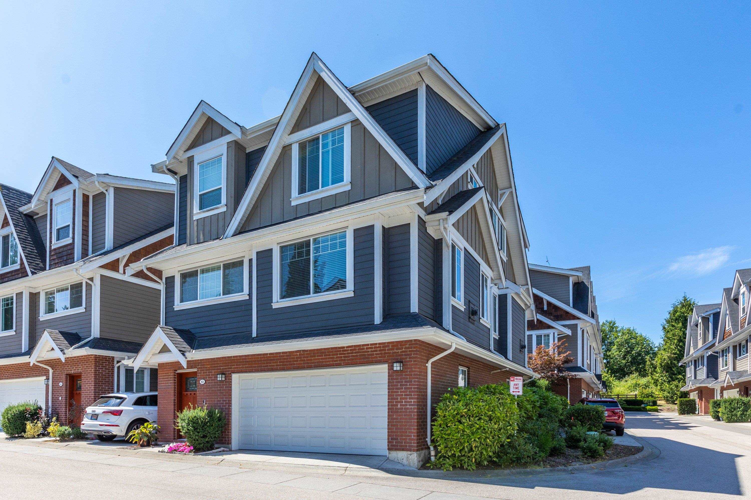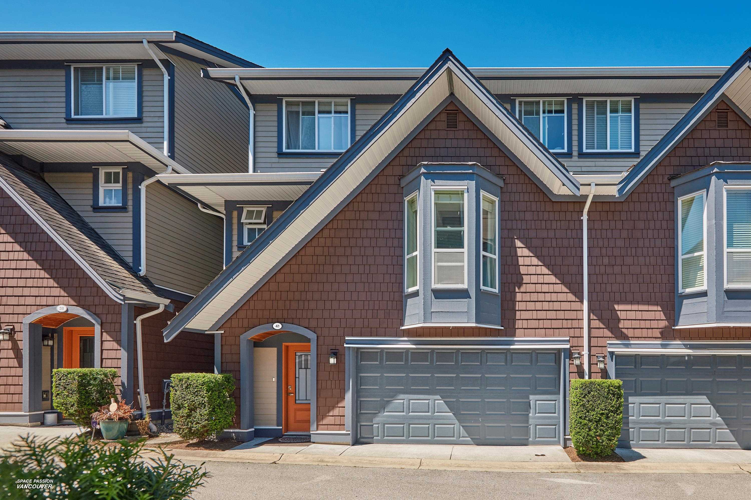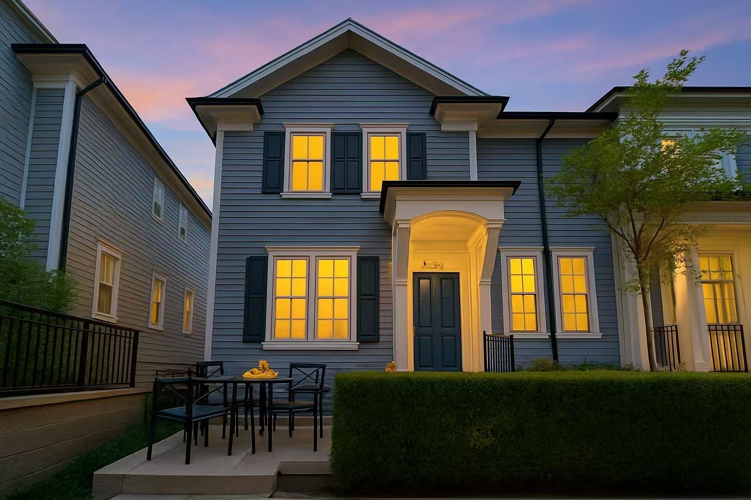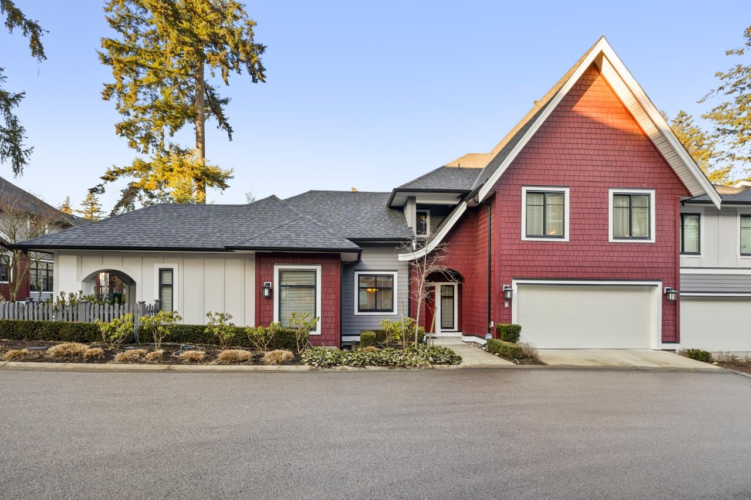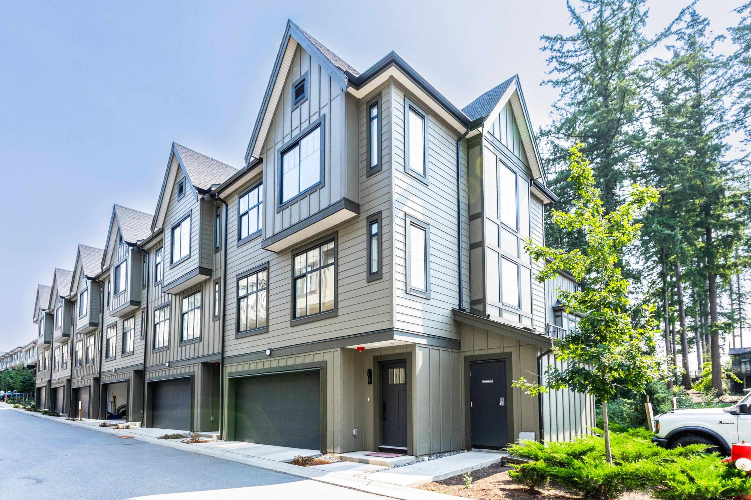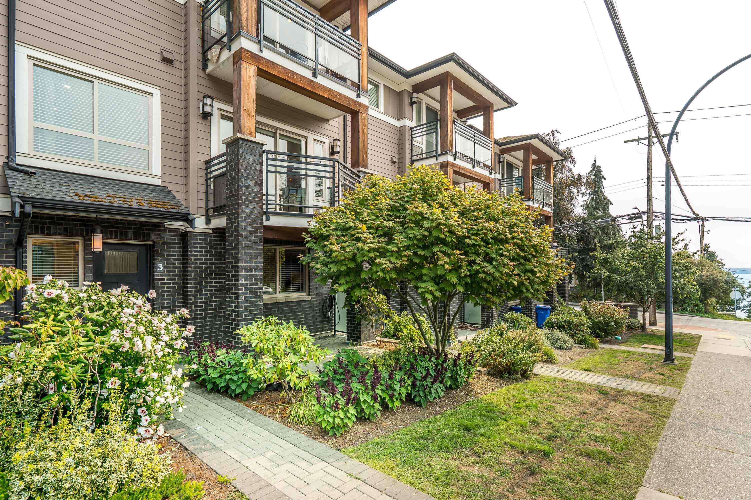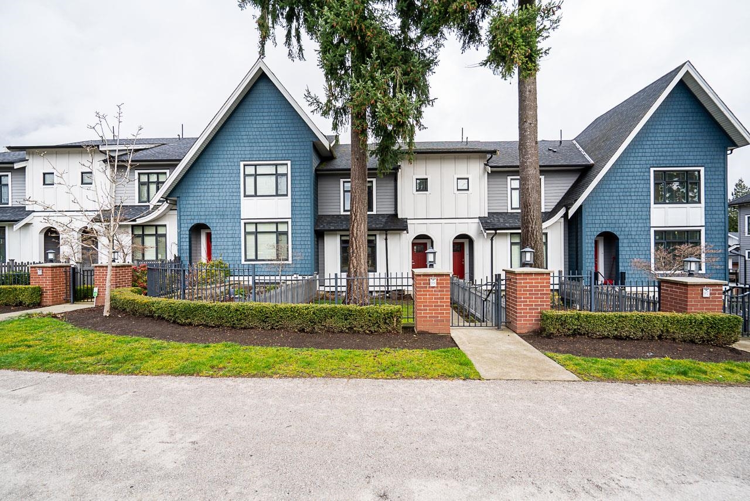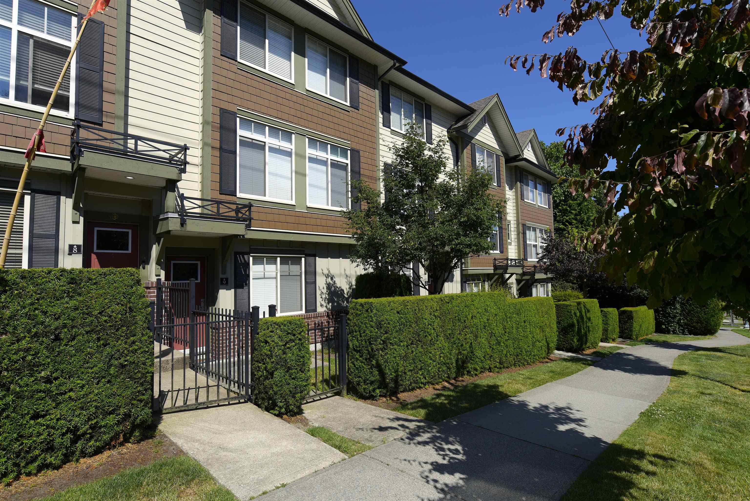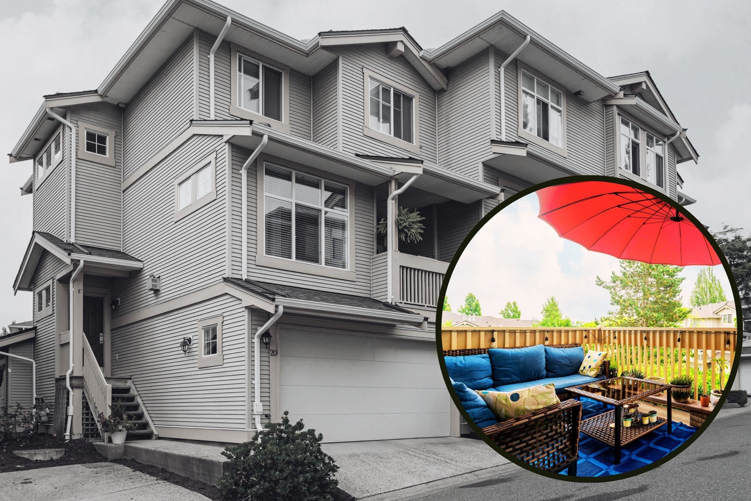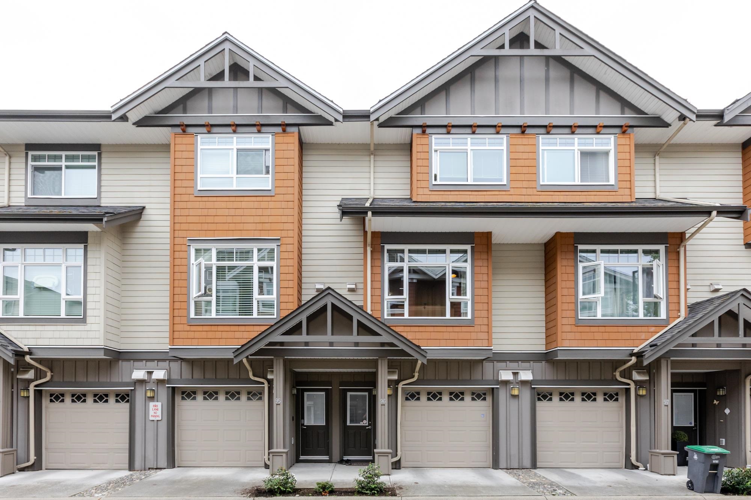- Houseful
- BC
- Surrey
- King George Corridor
- 15760 Mcbeth Road
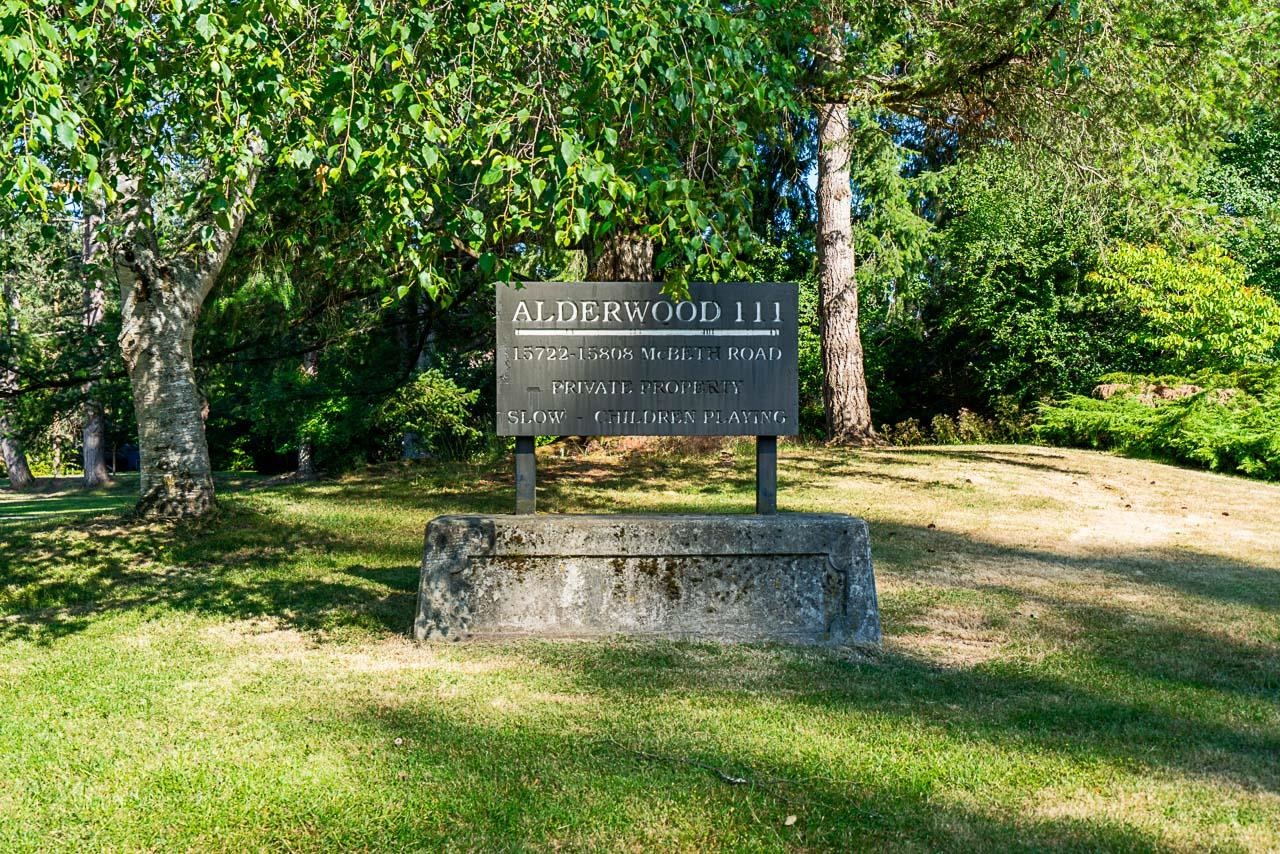
Highlights
Description
- Home value ($/Sqft)$394/Sqft
- Time on Houseful
- Property typeResidential
- Neighbourhood
- CommunityShopping Nearby
- Median school Score
- Year built1979
- Mortgage payment
Bright and spacious 3-bedroom, 1.5-bath townhome in the sought-after Alderwood community. Freshly painted and move-in ready, this 3-level home features a functional layout, finished basement, and priv bkyd area backing onto a tranquil greenbelt—ideal for alfresco dining or safe play with clear sightlines from inside. Enjoy family- and pet-friendly amenities including tennis courts, basketball, playgrounds, ponds, and walking trails. Covered carport with extra front parking. Quick possession preferred. Conveniently close to schools, shopping, White Rock beaches, and just blocks to Peace Arch Hospital and transit. Previously rented at $3,000/month—ideal for families, downsizers, upsizers, or investors!
MLS®#R3029327 updated 1 day ago.
Houseful checked MLS® for data 1 day ago.
Home overview
Amenities / Utilities
- Heat source Forced air, natural gas
- Sewer/ septic Public sewer, sanitary sewer
Exterior
- # total stories 2.0
- Construction materials
- Foundation
- Roof
- # parking spaces 2
- Parking desc
Interior
- # full baths 1
- # half baths 1
- # total bathrooms 2.0
- # of above grade bedrooms
- Appliances Washer/dryer, dishwasher, refrigerator, stove
Location
- Community Shopping nearby
- Area Bc
- Subdivision
- View No
- Water source Public
- Zoning description Mr15
Overview
- Basement information Full, finished
- Building size 2023.0
- Mls® # R3029327
- Property sub type Townhouse
- Status Active
- Virtual tour
- Tax year 2025
Rooms Information
metric
- Den 2.769m X 2.819m
- Laundry 2.464m X 2.819m
- Recreation room 5.004m X 3.632m
- Flex room 1.905m X 6.579m
- Primary bedroom 4.242m X 3.556m
Level: Above - Bedroom 2.743m X 2.87m
Level: Above - Bedroom 2.743m X 3.556m
Level: Above - Eating area 2.235m X 2.896m
Level: Main - Kitchen 2.286m X 2.565m
Level: Main - Foyer 1.753m X 1.88m
Level: Main - Living room 5.232m X 3.556m
Level: Main - Dining room 2.718m X 3.023m
Level: Main - Patio 2.286m X 2.819m
Level: Main
SOA_HOUSEKEEPING_ATTRS
- Listing type identifier Idx

Lock your rate with RBC pre-approval
Mortgage rate is for illustrative purposes only. Please check RBC.com/mortgages for the current mortgage rates
$-2,128
/ Month25 Years fixed, 20% down payment, % interest
$
$
$
%
$
%

Schedule a viewing
No obligation or purchase necessary, cancel at any time
Nearby Homes
Real estate & homes for sale nearby

