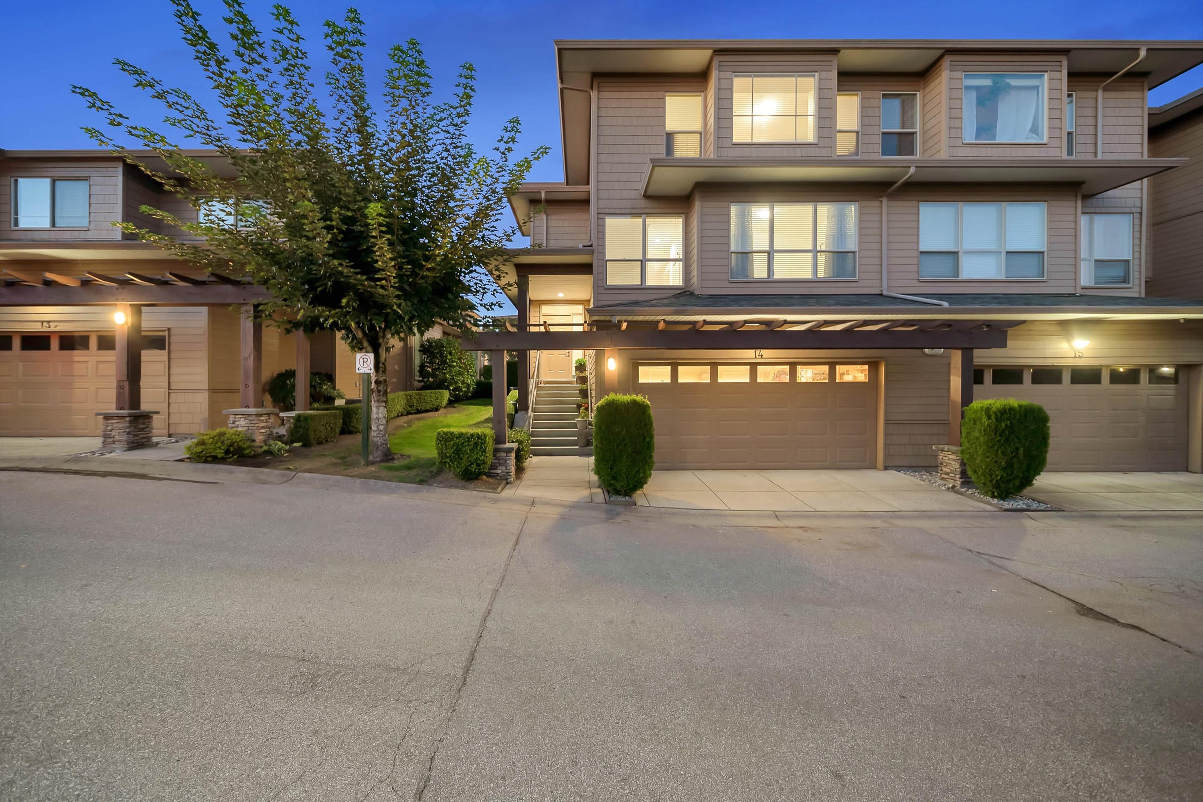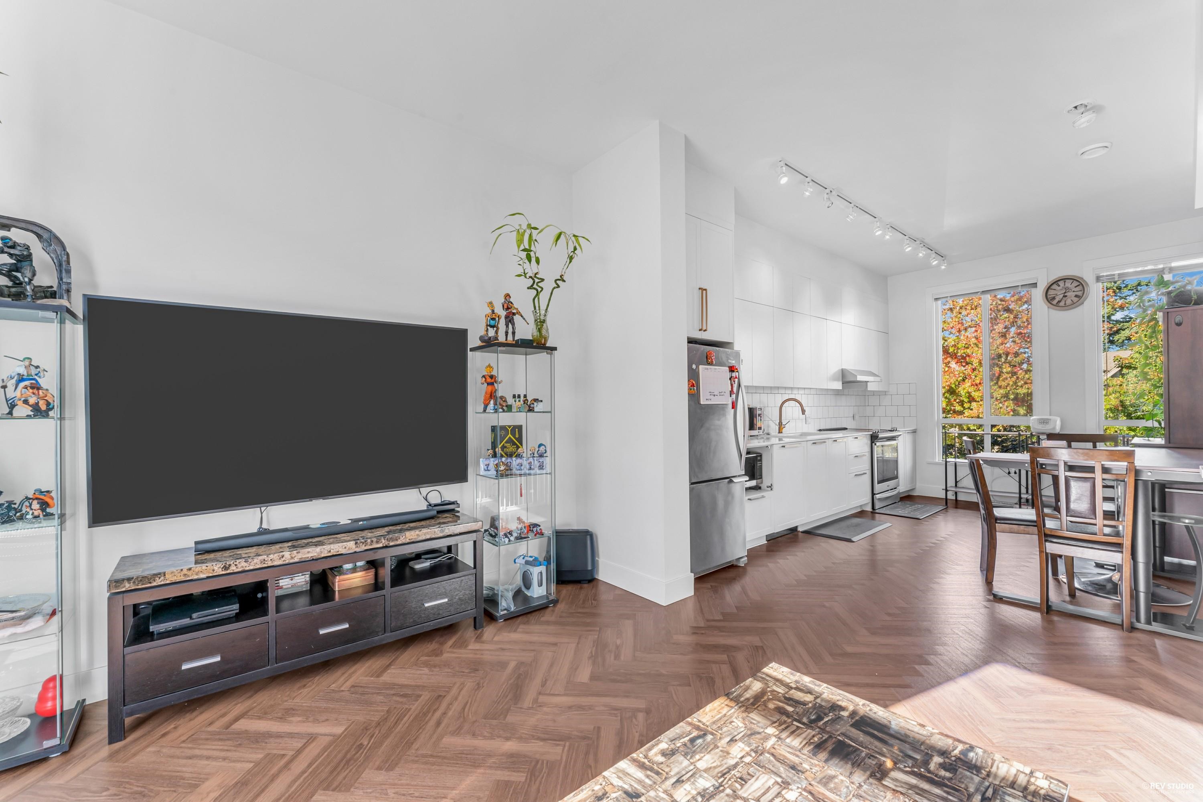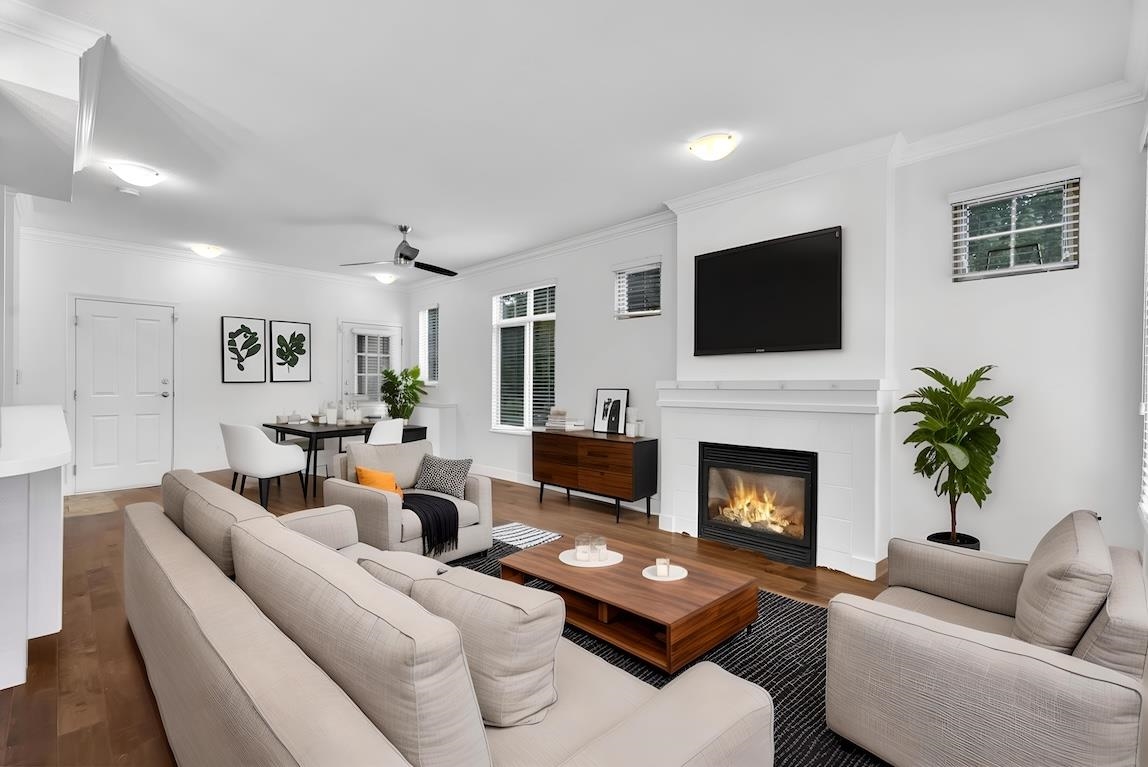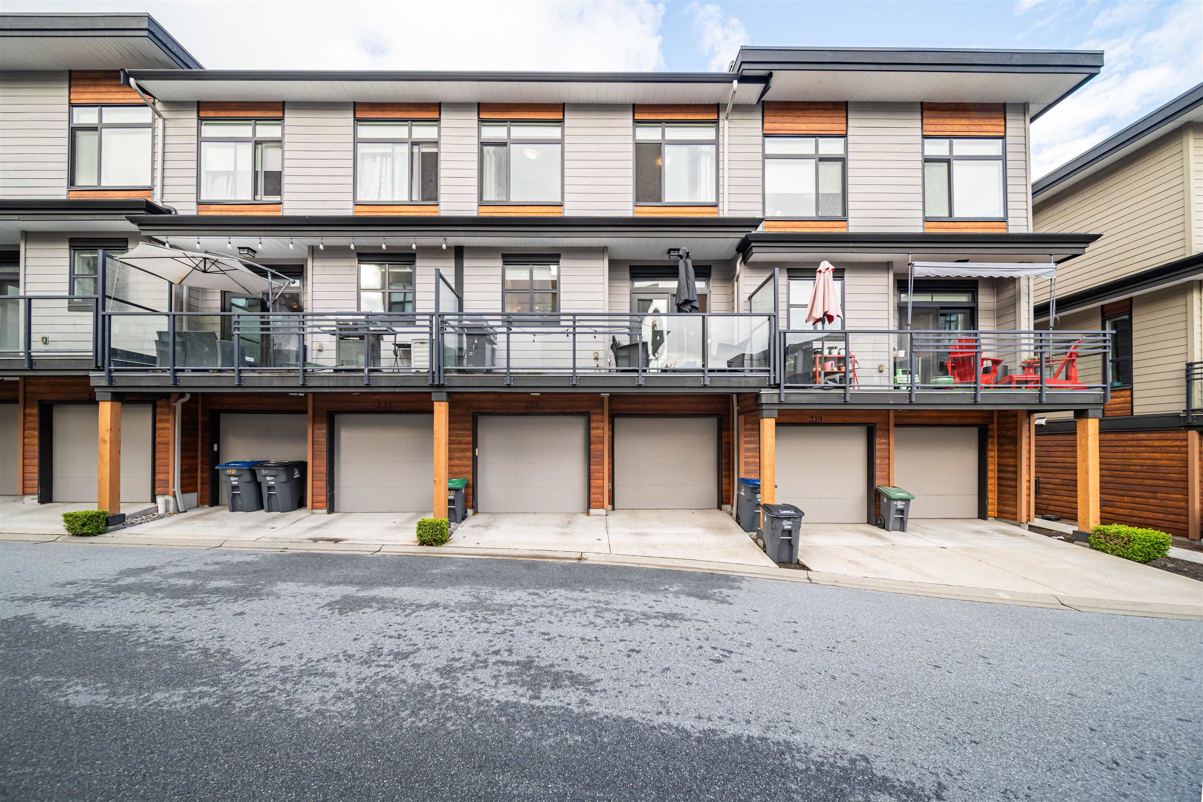- Houseful
- BC
- Surrey
- King George Corridor
- 15766 Mcbeth Road
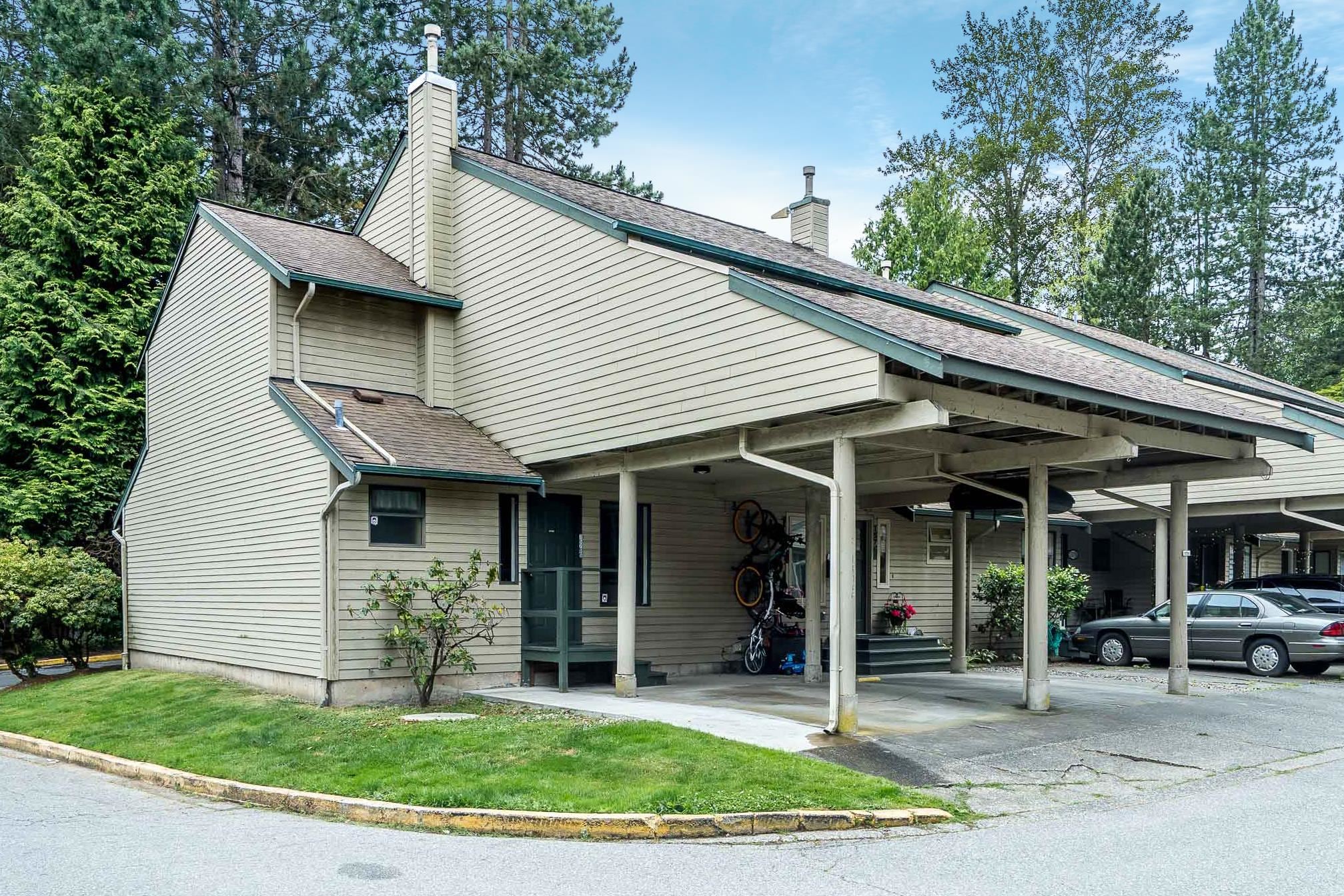
15766 Mcbeth Road
For Sale
111 Days
$710,000 $10K
$699,900
2 beds
2 baths
1,822 Sqft
15766 Mcbeth Road
For Sale
111 Days
$710,000 $10K
$699,900
2 beds
2 baths
1,822 Sqft
Highlights
Description
- Home value ($/Sqft)$384/Sqft
- Time on Houseful
- Property typeResidential
- Neighbourhood
- CommunityShopping Nearby
- Median school Score
- Year built1980
- Mortgage payment
Welcome to Alderwood in South Surrey! This rarely available, 1,822 SqFt townhome offers an incredible price & awaits your reno ideas. Boasting a spacious layout across 2 levels plus a partially finished basement, it features 2 generous bdrms, 2 baths, a large living rm, kitchen w/ eating area, and separate dining rm w/ patio access. The primary bdrm opens to a private sundeck, & the basement includes a huge recrm or potential 3rd bedrm w/ plenty of storage. Set in a peaceful, family-friendly complex w/ playgrounds, sports courts, walking paths, & lush green space. Steps to Earl Marriott Sec & transit, w/ fast access to Hwy 99, White Rock Beach, shopping, golf, & the US border. Pet-friendly, no age restrictions, & comes w/ 2 parking stalls.
MLS®#R3021328 updated 1 day ago.
Houseful checked MLS® for data 1 day ago.
Home overview
Amenities / Utilities
- Heat source Forced air, natural gas
- Sewer/ septic Public sewer, sanitary sewer, storm sewer
Exterior
- # total stories 2.0
- Construction materials
- Foundation
- Roof
- # parking spaces 2
- Parking desc
Interior
- # full baths 1
- # half baths 1
- # total bathrooms 2.0
- # of above grade bedrooms
- Appliances Washer/dryer, dishwasher, refrigerator, stove
Location
- Community Shopping nearby
- Area Bc
- Subdivision
- View No
- Water source Public
- Zoning description Rm-15
Overview
- Basement information Partially finished
- Building size 1822.0
- Mls® # R3021328
- Property sub type Townhouse
- Status Active
- Virtual tour
- Tax year 2025
Rooms Information
metric
- Bedroom 3.531m X 3.505m
Level: Above - Primary bedroom 3.505m X 3.581m
Level: Above - Recreation room 5.69m X 5.766m
Level: Basement - Storage 4.115m X 5.867m
Level: Basement - Storage 2.032m X 2.311m
Level: Basement - Dining room 2.997m X 2.438m
Level: Main - Kitchen 2.565m X 2.311m
Level: Main - Eating area 1.981m X 2.311m
Level: Main - Living room 5.944m X 3.581m
Level: Main - Foyer 1.956m X 1.6m
Level: Main
SOA_HOUSEKEEPING_ATTRS
- Listing type identifier Idx

Lock your rate with RBC pre-approval
Mortgage rate is for illustrative purposes only. Please check RBC.com/mortgages for the current mortgage rates
$-1,866
/ Month25 Years fixed, 20% down payment, % interest
$
$
$
%
$
%

Schedule a viewing
No obligation or purchase necessary, cancel at any time
Nearby Homes
Real estate & homes for sale nearby





