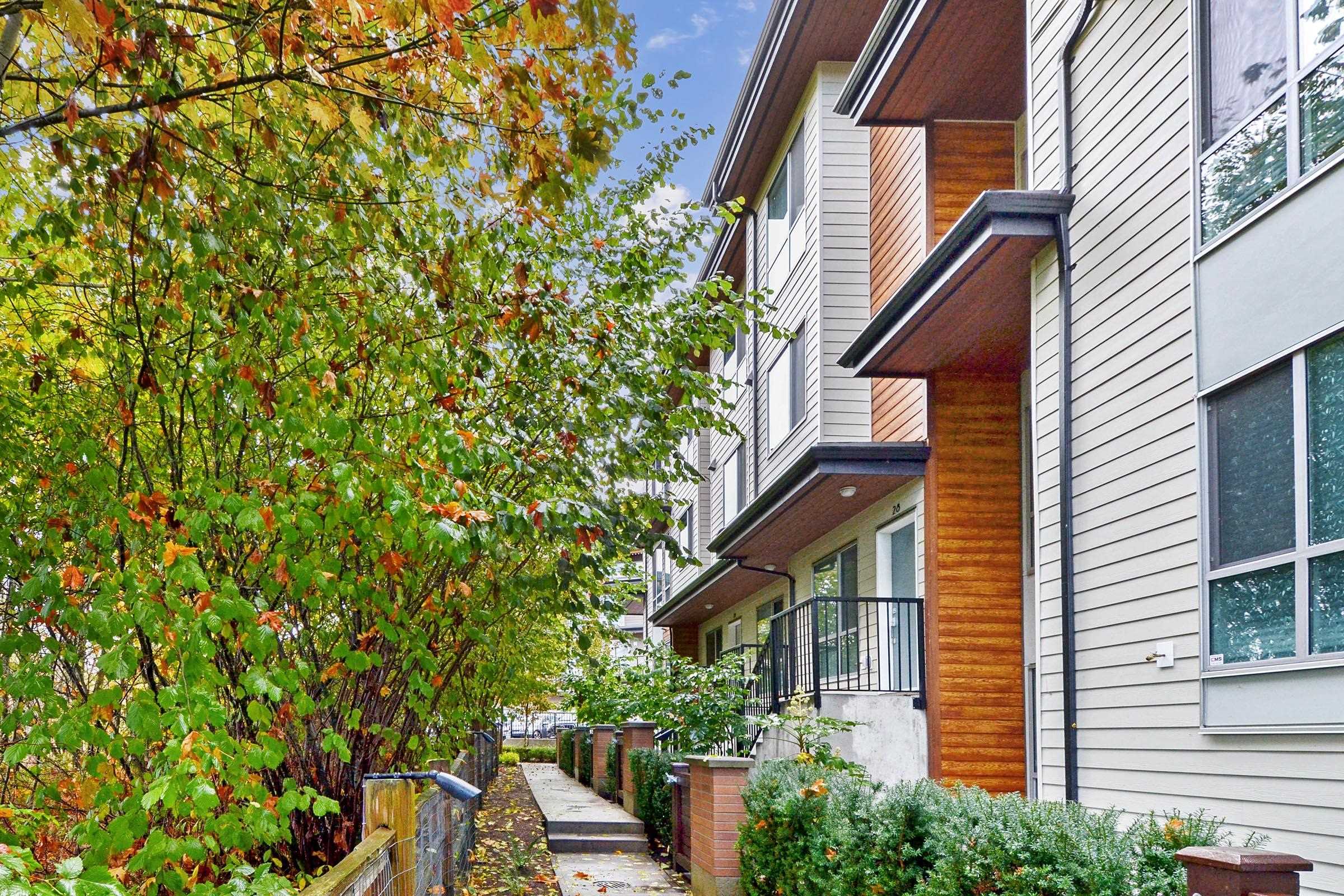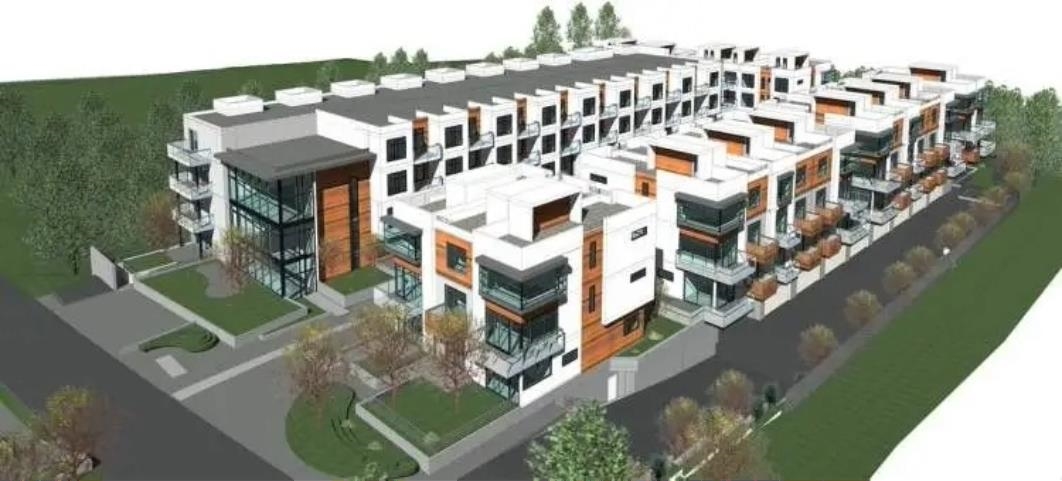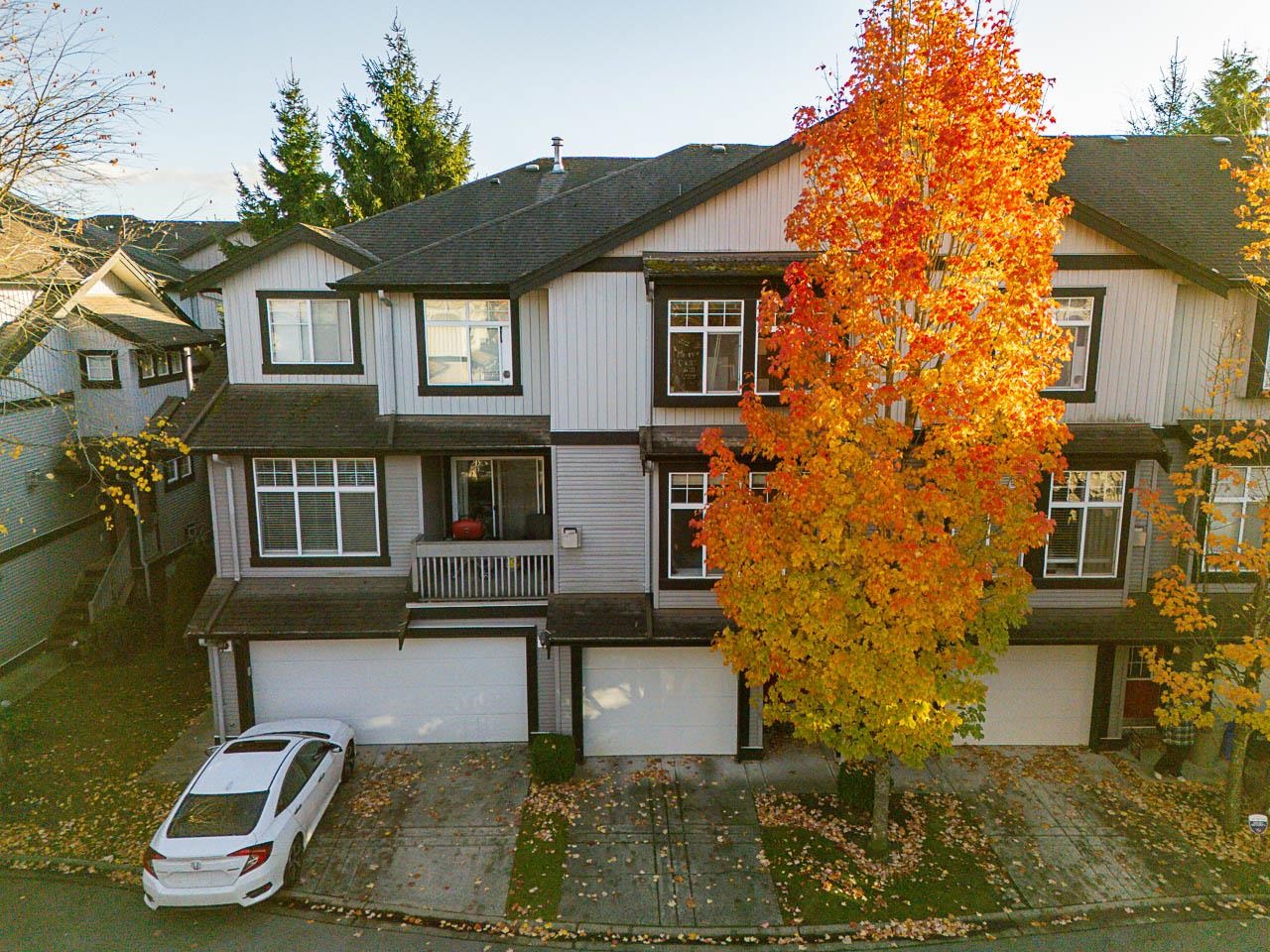- Houseful
- BC
- Surrey
- North Grandview Heights
- 15775 Mountain View Drive #28

15775 Mountain View Drive #28
15775 Mountain View Drive #28
Highlights
Description
- Home value ($/Sqft)$581/Sqft
- Time on Houseful
- Property typeResidential
- Style4 level split
- Neighbourhood
- CommunityShopping Nearby
- Median school Score
- Year built2018
- Mortgage payment
Welcome to GRANDVIEW by award winning builder Adera, where contemporary design meets natural beauty. This 4-bed, 3-bath townhome spans nearly 1,400 sq ft across four thoughtfully designed levels, offering both privacy and picturesque lush trees and a tranquil pond. The entry-level features a versatile bedroom or office space, a convenient powder room, and direct outdoor access. The open-concept main floor seamlessly connects the living and dining areas--ideal for entertaining or relaxing with family. Upstairs, you'll find two well-appointed bedrooms, a full bathroom, and a laundry room for added convenience. The top level is reserved for the spacious primary suite, complete with a private en-suite bathroom and a large deck. Residents of GRANDVIEW enjoy top-tier amenities, including a pool.
Home overview
- Heat source Electric
- Sewer/ septic Public sewer, sanitary sewer
- Construction materials
- Foundation
- Roof
- # parking spaces 2
- Parking desc
- # full baths 2
- # half baths 1
- # total bathrooms 3.0
- # of above grade bedrooms
- Appliances Washer/dryer, dishwasher, refrigerator, stove
- Community Shopping nearby
- Area Bc
- Subdivision
- View Yes
- Water source Public
- Zoning description Mf
- Basement information None
- Building size 1378.0
- Mls® # R3043213
- Property sub type Townhouse
- Status Active
- Virtual tour
- Tax year 2024
- Bedroom 2.565m X 2.286m
- Bedroom 3.658m X 3.048m
- Primary bedroom 3.353m X 3.048m
Level: Above - Bedroom 2.438m X 2.438m
Level: Above - Kitchen 3.759m X 3.708m
Level: Main - Dining room 3.327m X 3.404m
Level: Main - Living room 3.226m X 3.708m
Level: Main
- Listing type identifier Idx

$-2,133
/ Month









