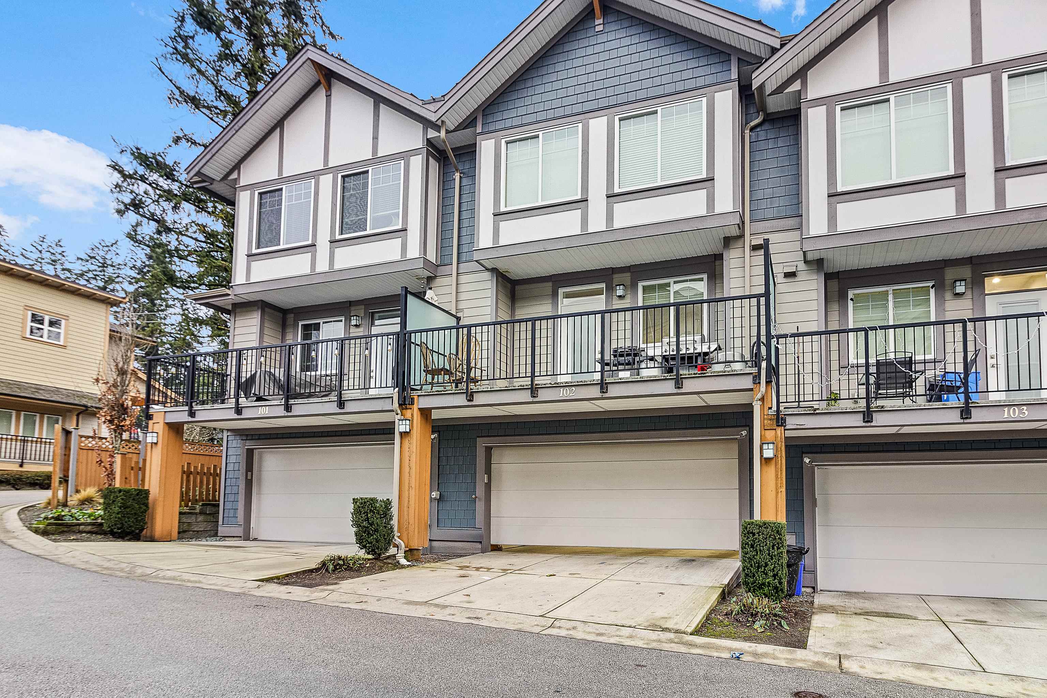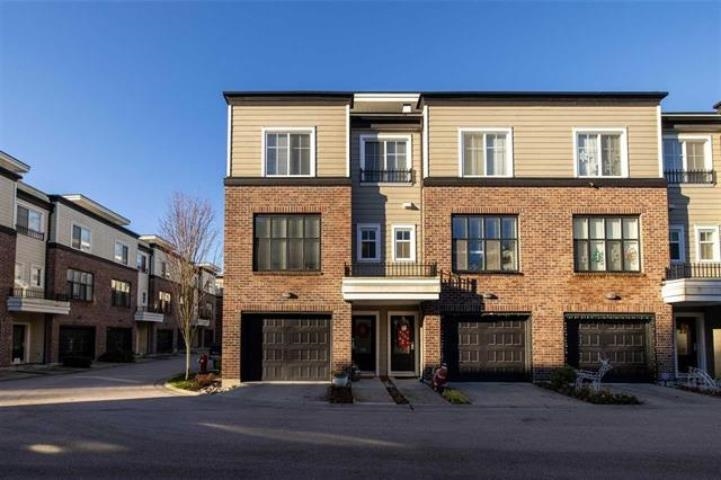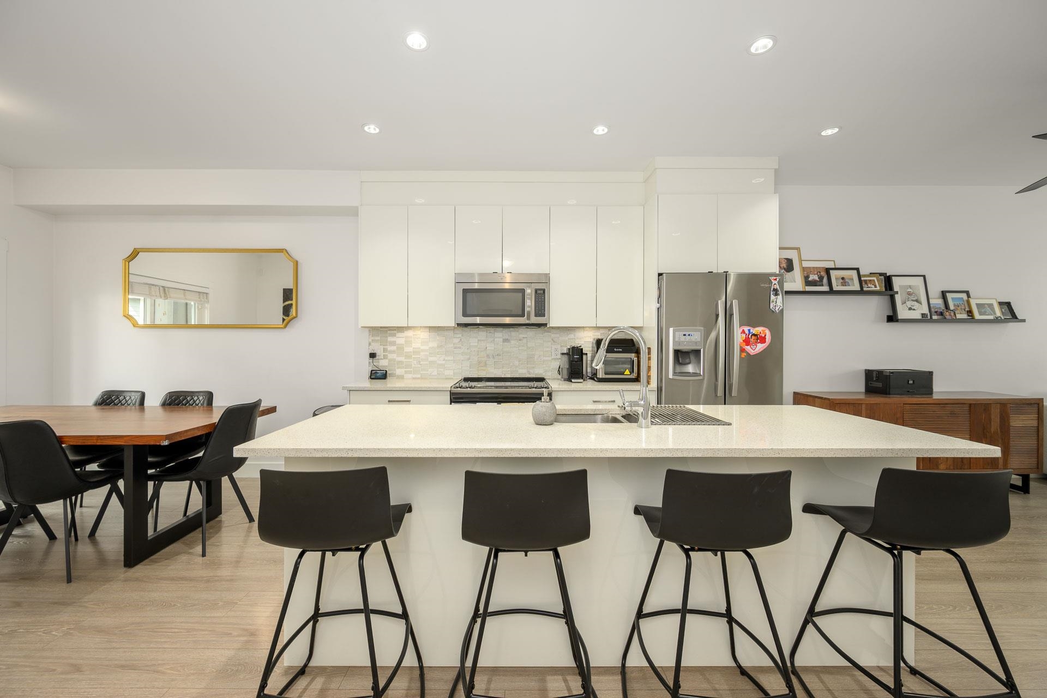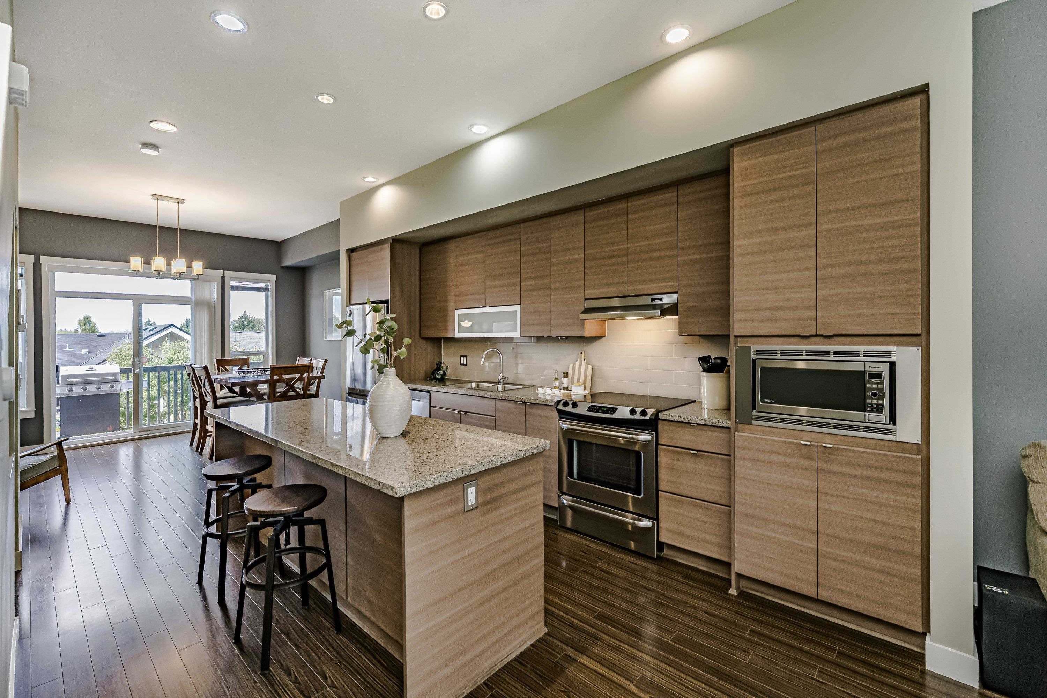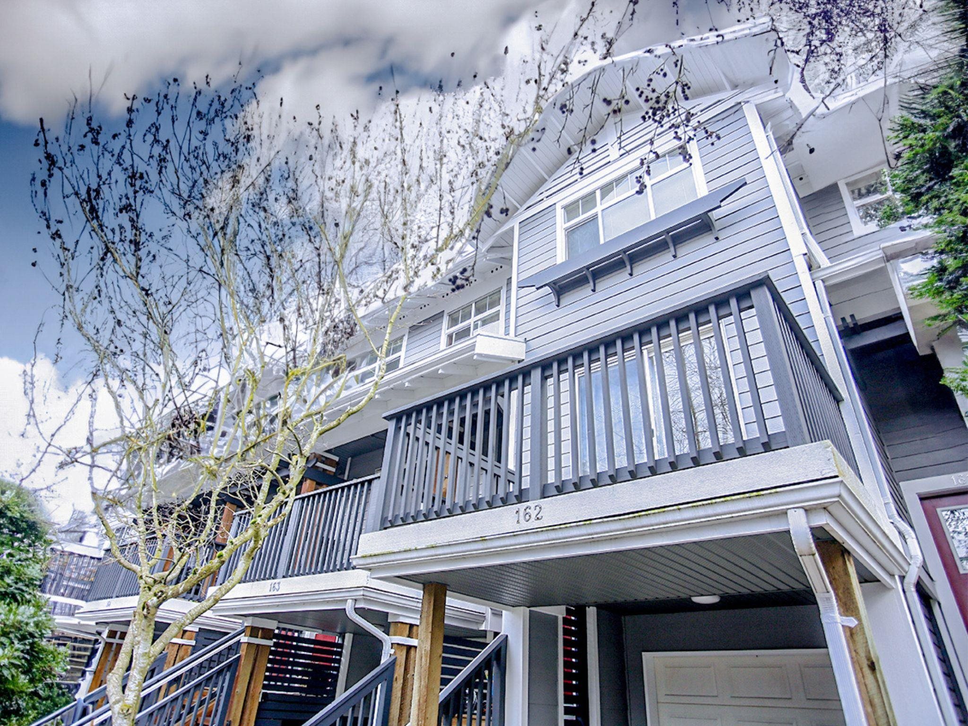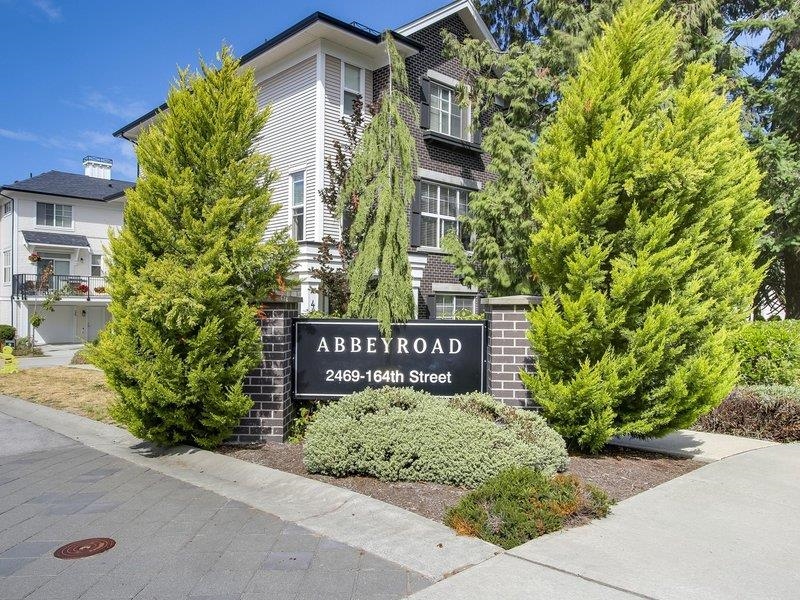Select your Favourite features
- Houseful
- BC
- Surrey
- North Grandview Heights
- 15775 Mountain View Drive #30
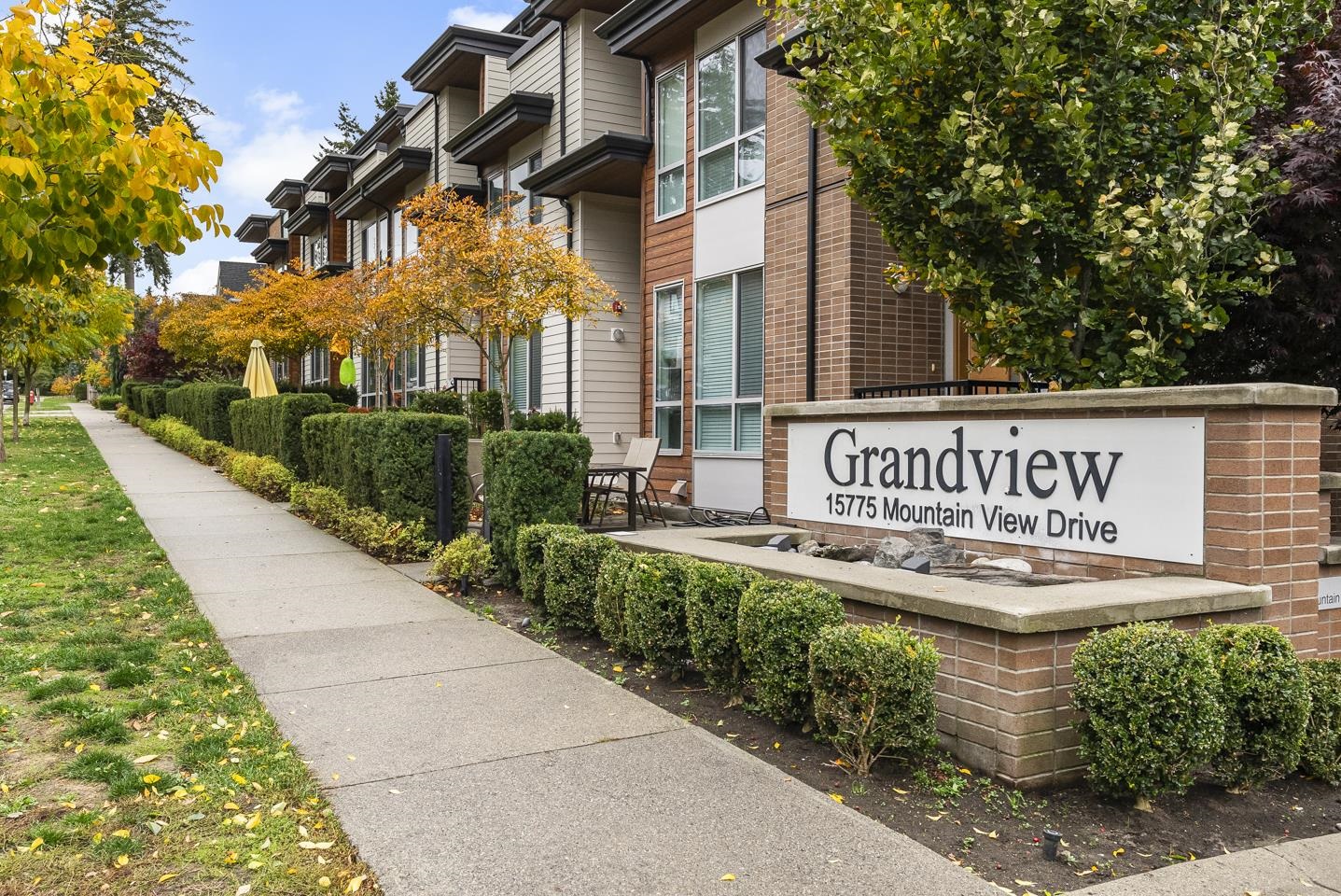
15775 Mountain View Drive #30
For Sale
New 8 hours
$999,900
4 beds
3 baths
1,742 Sqft
15775 Mountain View Drive #30
For Sale
New 8 hours
$999,900
4 beds
3 baths
1,742 Sqft
Highlights
Description
- Home value ($/Sqft)$574/Sqft
- Time on Houseful
- Property typeResidential
- Style3 level split
- Neighbourhood
- CommunityShopping Nearby
- Median school Score
- Year built2018
- Mortgage payment
Welcome to #30 15775 Mountain View Dr — a beautifully kept 1,742 sq ft townhome offering 4 bedrooms + den and 2.5 bathrooms. Built just 7 years ago, this home combines comfort and modern style with two inviting living areas and a bright kitchen featuring quartz counters, stainless appliances, and an upgraded backsplash. Enjoy mountain views from the complex’s largest rooftop deck, partially covered for year-round use. Upstairs offers natural light, a home office, and convenient laundry. Extras include smart thermostats, a double side-by-side garage, extra parking, and two storage areas.
MLS®#R3062636 updated 5 hours ago.
Houseful checked MLS® for data 5 hours ago.
Home overview
Amenities / Utilities
- Heat source Baseboard, forced air, heat pump
- Sewer/ septic Public sewer
Exterior
- Construction materials
- Foundation
- Roof
- # parking spaces 2
- Parking desc
Interior
- # full baths 2
- # half baths 1
- # total bathrooms 3.0
- # of above grade bedrooms
- Appliances Washer/dryer, dishwasher, refrigerator, stove, microwave, oven
Location
- Community Shopping nearby
- Area Bc
- Subdivision
- View Yes
- Water source Public
- Zoning description Rm30
- Directions Ed82113fe796a0dc8c27f6cff4b096de
Overview
- Basement information None
- Building size 1742.0
- Mls® # R3062636
- Property sub type Townhouse
- Status Active
- Virtual tour
- Tax year 2025
Rooms Information
metric
- Laundry 2.286m X 2.057m
- Bedroom 3.277m X 3.302m
- Bedroom 3.251m X 3.327m
Level: Above - Bedroom 4.47m X 2.743m
Level: Above - Primary bedroom 3.277m X 3.302m
Level: Above - Family room 4.166m X 3.226m
Level: Main - Study 2.108m X 1.956m
Level: Main - Kitchen 4.115m X 2.972m
Level: Main - Dining room 3.632m X 3.353m
Level: Main - Living room 3.378m X 4.013m
Level: Main
SOA_HOUSEKEEPING_ATTRS
- Listing type identifier Idx

Lock your rate with RBC pre-approval
Mortgage rate is for illustrative purposes only. Please check RBC.com/mortgages for the current mortgage rates
$-2,666
/ Month25 Years fixed, 20% down payment, % interest
$
$
$
%
$
%

Schedule a viewing
No obligation or purchase necessary, cancel at any time
Nearby Homes
Real estate & homes for sale nearby

