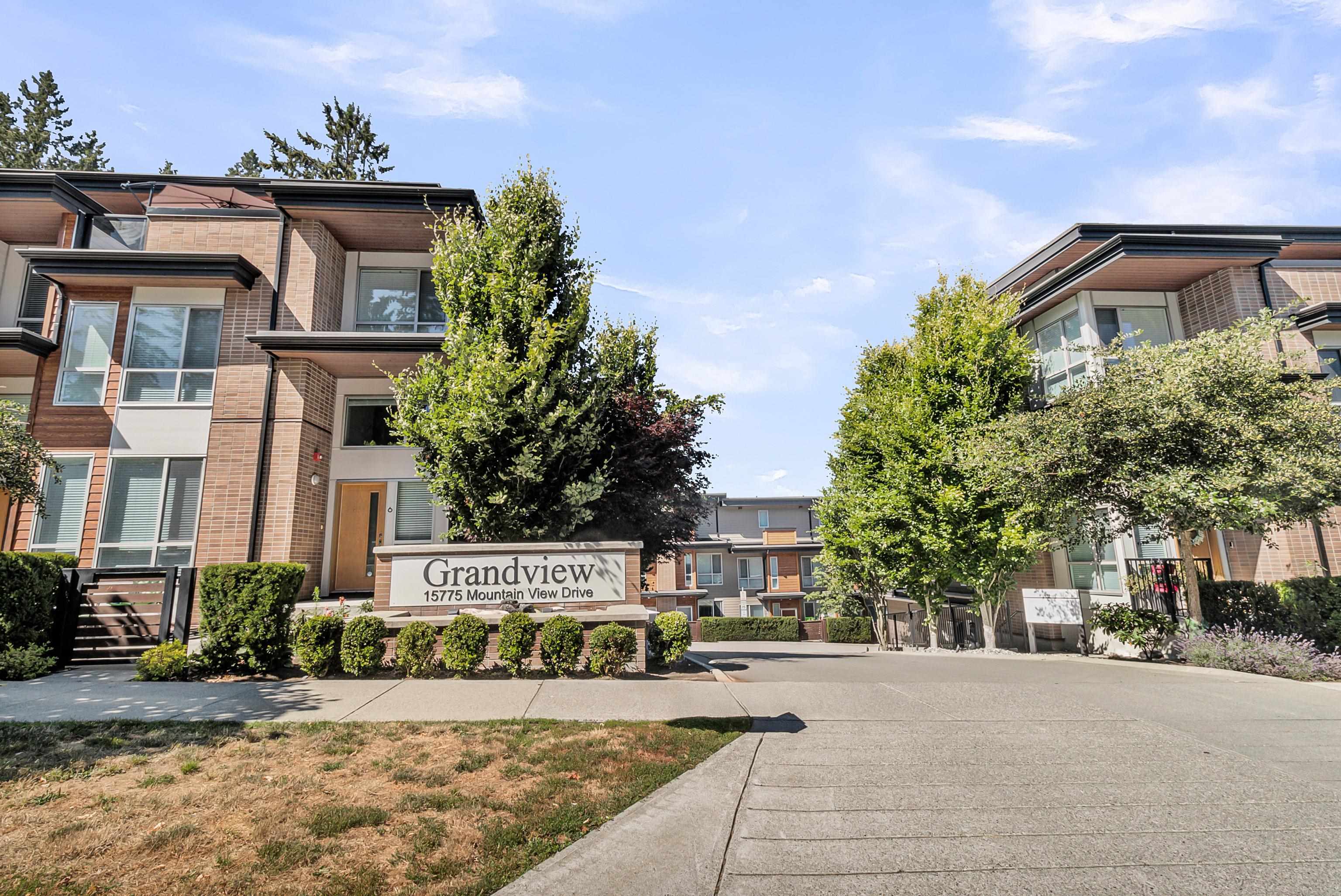- Houseful
- BC
- Surrey
- North Grandview Heights
- 15775 Mountain View Drive #31

15775 Mountain View Drive #31
15775 Mountain View Drive #31
Highlights
Description
- Home value ($/Sqft)$572/Sqft
- Time on Houseful
- Property typeResidential
- Neighbourhood
- CommunityShopping Nearby
- Median school Score
- Year built2018
- Mortgage payment
Welcome to GRANDVIEW at the Amazing South Ridge Club! Beautifully Renovated CORNER UNIT overlooking Lush Green Space, Picturesque Pond. This Gorgeous Residence Boasts 4 Bed, 4 Bath, all w Ensuites + Den. Loads of Natural Light, Generous Sized Rms, A/C, Built In-Vac, Double S/S Garage & Huge Partially Covered Roof Top Deck w Hottub. 60K Updates include: High End Vinyl Plank Flooring, Stain Resistant Carpet, Designer Paint, Shiplap Feature Wall in Dining Rm & Light fixtures. New SS Fridge, DW, Artisan Back Splash & Prof Painted Cabinetry in Kitchen w Large Island opens to S Facing Deck. Lower Level Bedrm has ensuite with Shower. Laundry moved Upstairs. Amenities include outdoor pool, hottub, gym, movie theatre, social lounge, basketball court. A perfect place to call home!
Home overview
- Heat source Baseboard, electric
- Sewer/ septic Public sewer, sanitary sewer, storm sewer
- # total stories 4.0
- Construction materials
- Foundation
- Roof
- Fencing Fenced
- # parking spaces 2
- Parking desc
- # full baths 3
- # half baths 1
- # total bathrooms 4.0
- # of above grade bedrooms
- Appliances Washer/dryer, dishwasher, refrigerator, stove, microwave
- Community Shopping nearby
- Area Bc
- Subdivision
- View Yes
- Water source Public
- Zoning description Rm-30
- Directions 4ebdc481e677c1f59df4a7a2de6e0c75
- Basement information None
- Building size 2008.0
- Mls® # R3051683
- Property sub type Townhouse
- Status Active
- Virtual tour
- Tax year 2024
- Bedroom 3.277m X 3.277m
- Foyer 2.108m X 3.15m
- Mud room 1.702m X 2.007m
- Bedroom 2.972m X 3.404m
Level: Above - Laundry 1.524m X 1.829m
Level: Above - Bedroom 2.946m X 2.769m
Level: Above - Primary bedroom 3.277m X 3.81m
Level: Above - Living room 3.251m X 3.988m
Level: Main - Kitchen 4.191m X 3.073m
Level: Main - Family room 4.191m X 3.175m
Level: Main - Den 2.057m X 2.261m
Level: Main - Dining room 2.946m X 3.404m
Level: Main
- Listing type identifier Idx

$-3,061
/ Month








