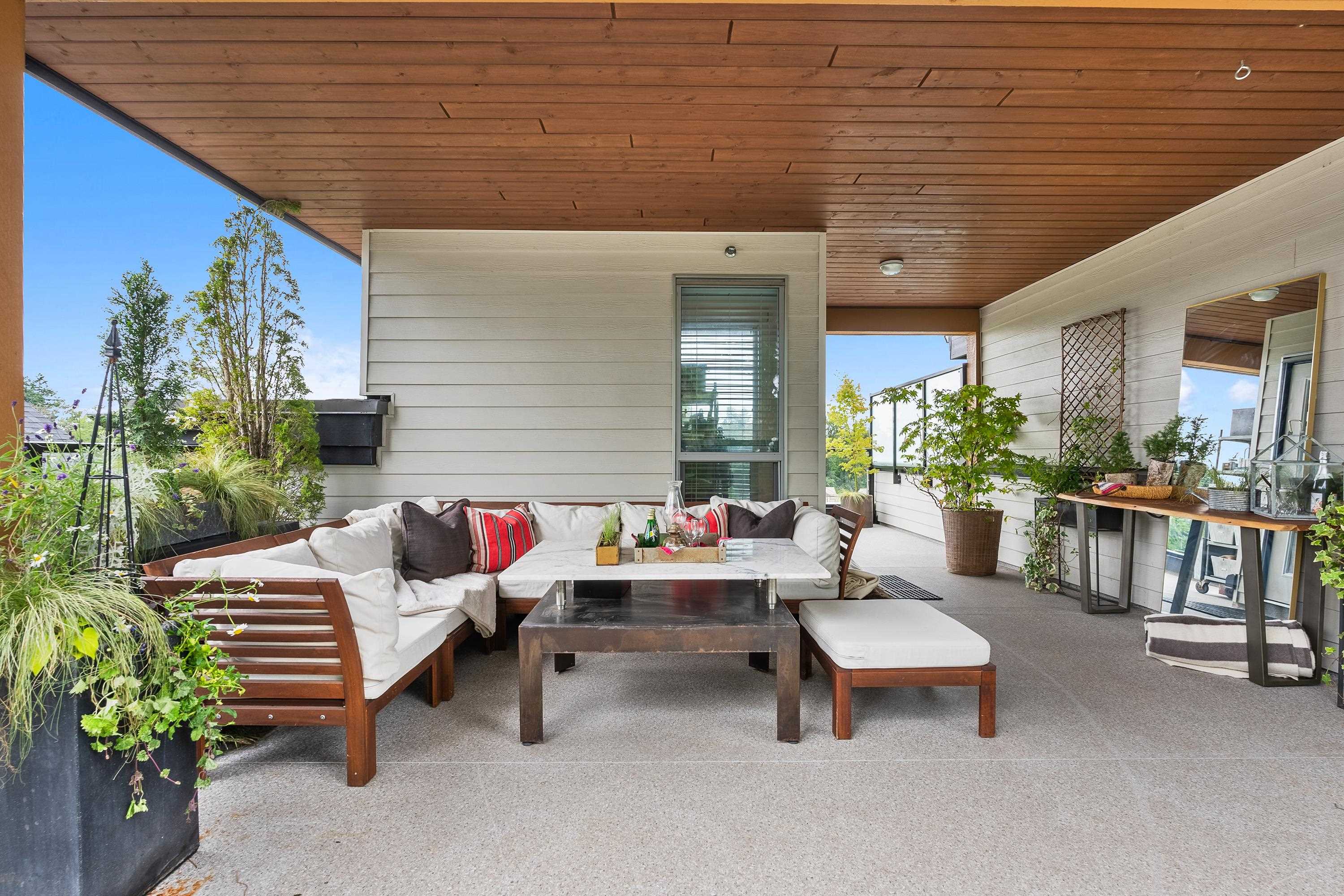- Houseful
- BC
- Surrey
- North Grandview Heights
- 15775 Mountain View Drive #53

15775 Mountain View Drive #53
15775 Mountain View Drive #53
Highlights
Description
- Home value ($/Sqft)$554/Sqft
- Time on Houseful
- Property typeResidential
- Style3 level split
- Neighbourhood
- CommunityShopping Nearby
- Median school Score
- Year built2018
- Mortgage payment
The Grandview at South Ridge blends nature and modern design. From the peace and privacy of this rare corner unit, you're just minutes from life's luxuries and essentials. Boasting 3 outdoor living spaces, enjoy panoramic mountain views from floor to ceiling windows and 532 sq ft covered rooftop deck. Main floor features 9’ ceilings, AC, chef's kitchen with spacious island and two living areas. 4 bedrooms + den. Engineered hardwood floors throughout. Double garage, EV hookup, outdoor parking pad. Close to transit, Hwy 99, border, White Rock and Crescent Beaches, South Ridge, Grandview Heights and Sunnyside schools. Walk to nearby shopping, playground, dog park. Clubhouse with pool, hot tub, fitness centre, gym, theatre, lounge and BBQ. 10-year warranty remaining.
Home overview
- Heat source Baseboard, electric
- Sewer/ septic Public sewer, sanitary sewer, storm sewer
- # total stories 4.0
- Construction materials
- Foundation
- Roof
- # parking spaces 3
- Parking desc
- # full baths 2
- # half baths 1
- # total bathrooms 3.0
- # of above grade bedrooms
- Appliances Washer/dryer, dishwasher, refrigerator, stove, microwave, range top
- Community Shopping nearby
- Area Bc
- Subdivision
- View Yes
- Water source Public
- Zoning description Rm-30
- Directions D5cfa2576d2b5f881797bf5a9a3d36cd
- Basement information Finished
- Building size 1985.0
- Mls® # R3037287
- Property sub type Townhouse
- Status Active
- Virtual tour
- Tax year 2025
- Bedroom 3.277m X 3.277m
- Foyer 2.032m X 2.184m
- Laundry 2.032m X 2.184m
- Bedroom 2.972m X 3.378m
Level: Above - Primary bedroom 3.302m X 3.835m
Level: Above - Kitchen 2.87m X 4.242m
Level: Main - Bedroom 2.769m X 2.972m
Level: Main - Dining room 3.099m X 3.226m
Level: Main - Family room 3.404m X 4.216m
Level: Main - Living room 3.404m X 4.216m
Level: Main
- Listing type identifier Idx

$-2,933
/ Month








