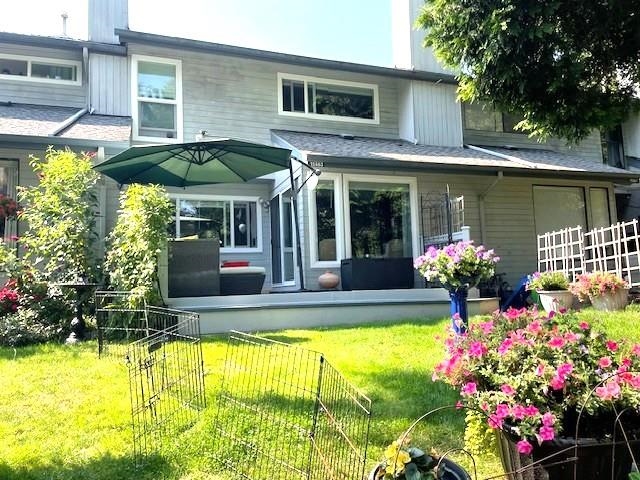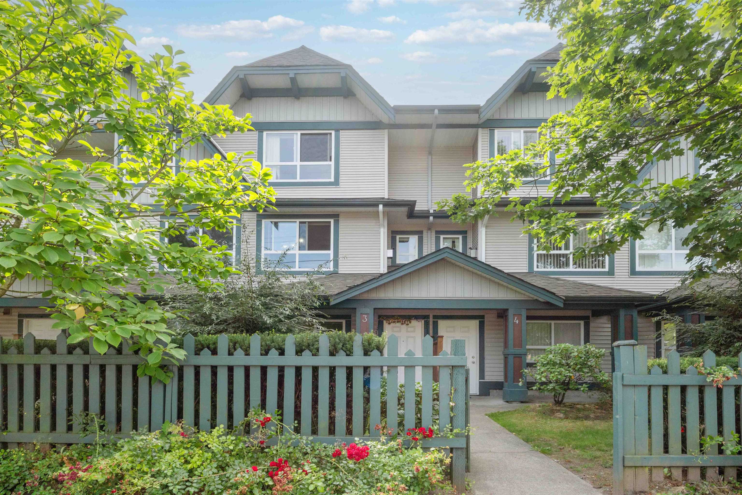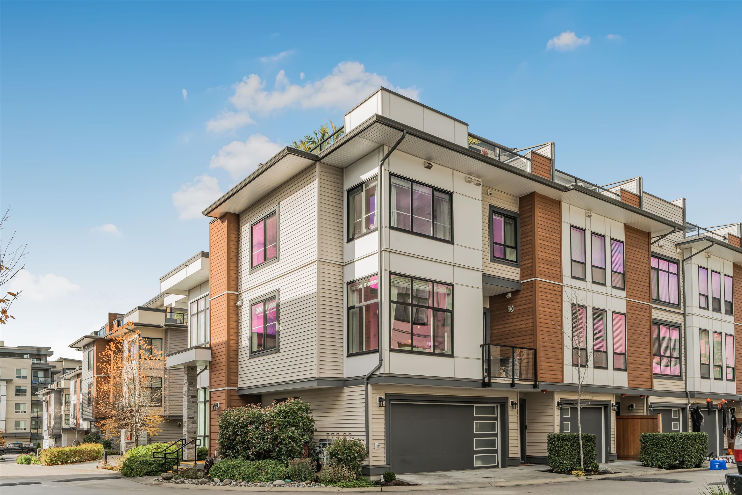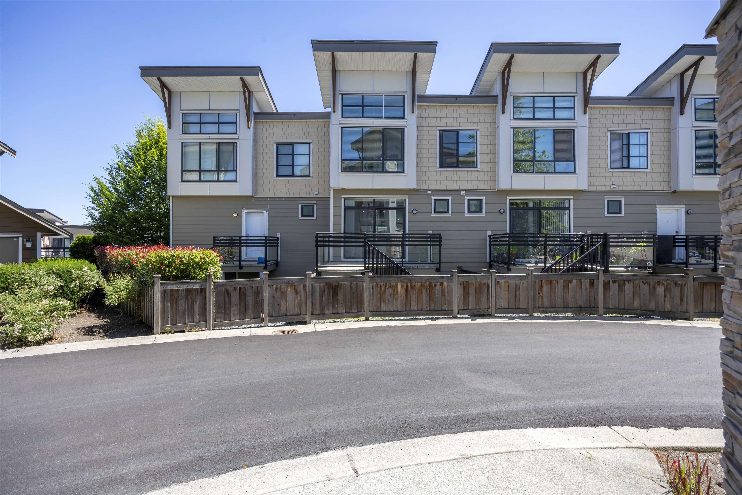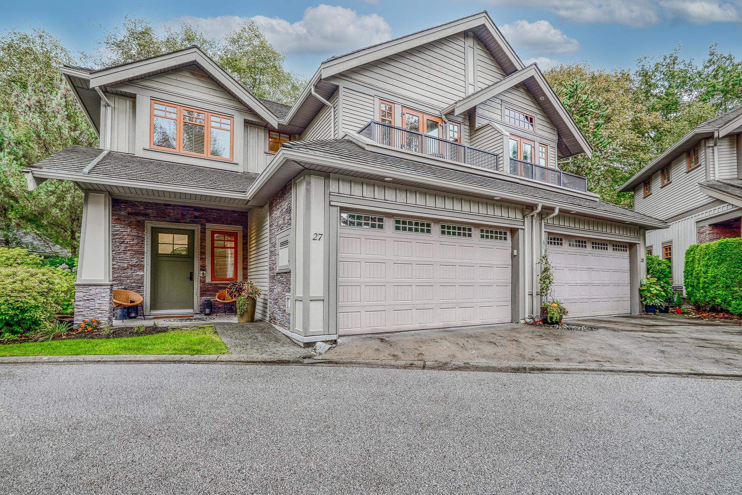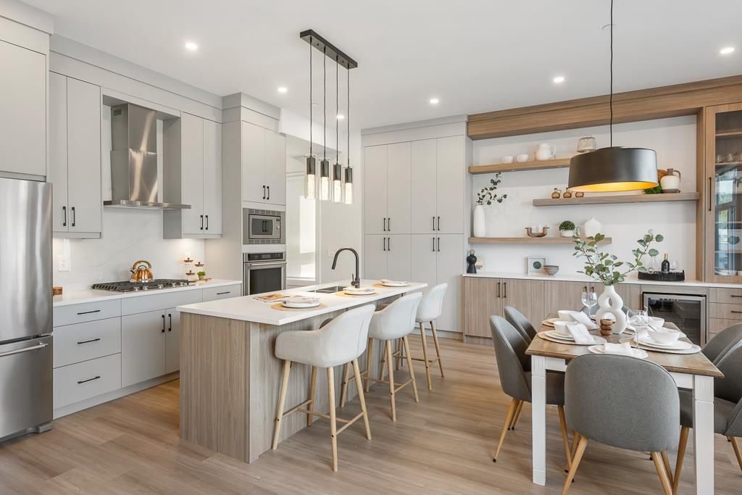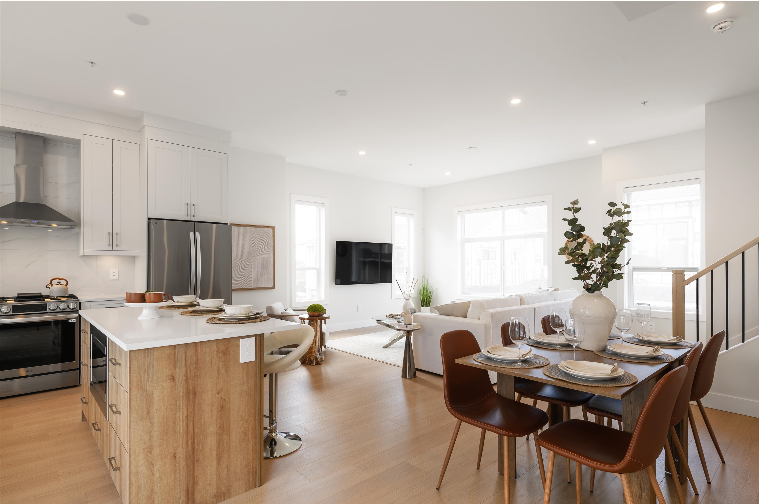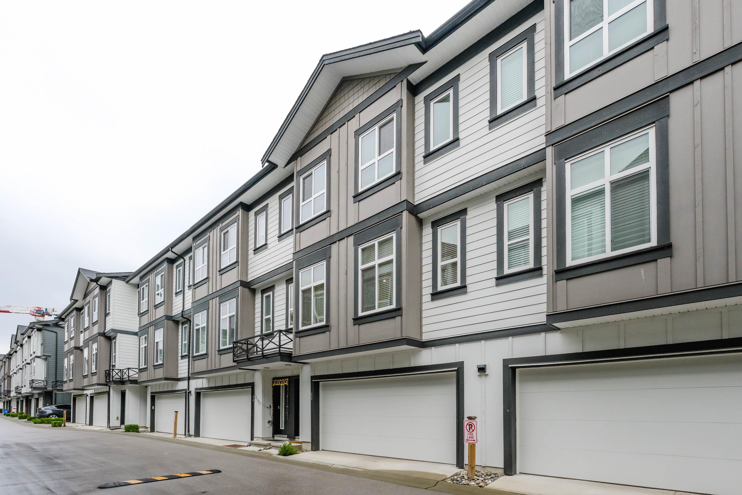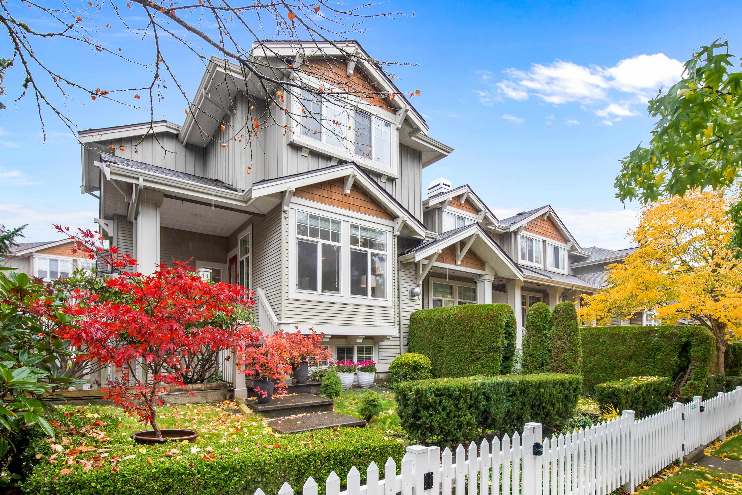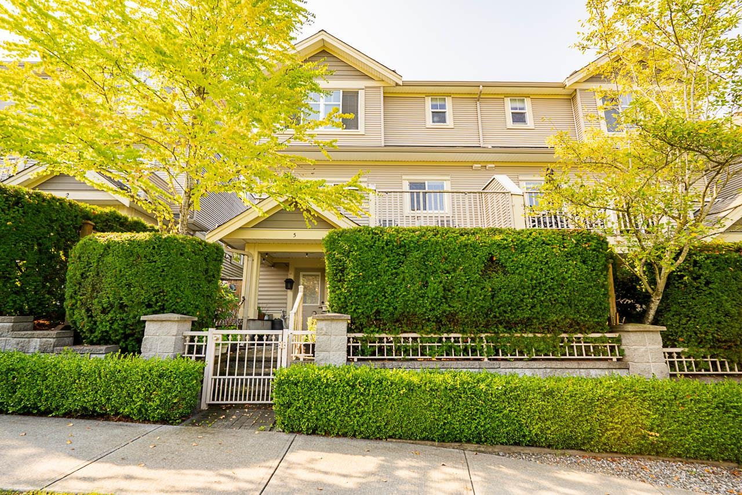Select your Favourite features
- Houseful
- BC
- Surrey
- North Grandview Heights
- 15775 Mountain View Drive #9
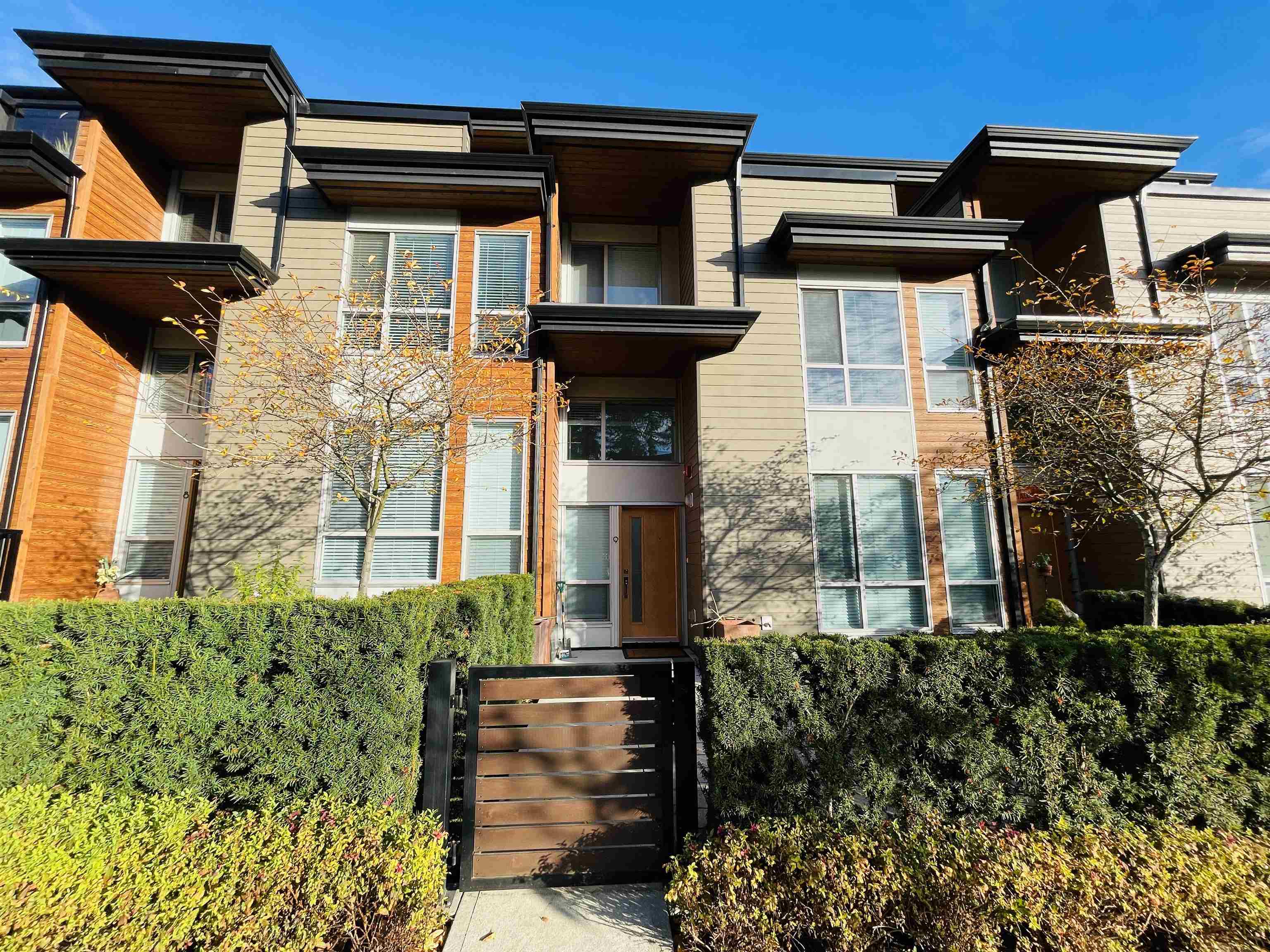
15775 Mountain View Drive #9
For Sale
New 9 hours
$1,198,000
5 beds
3 baths
1,991 Sqft
15775 Mountain View Drive #9
For Sale
New 9 hours
$1,198,000
5 beds
3 baths
1,991 Sqft
Highlights
Description
- Home value ($/Sqft)$602/Sqft
- Time on Houseful
- Property typeResidential
- Neighbourhood
- CommunityShopping Nearby
- Median school Score
- Year built2018
- Mortgage payment
Grandview, Award winning developer Adera's Townhomes at South Ridge Club. This beautiful and spacious home is a 5 bedroom and den with a huge size private rooftop deck. This home features a spacious living area with a gourmet kitchen and over-sized island ideal for families with growing needs. Located in a quiet neighborhood only steps away from Schools, Transportation, Park and close to Morgan Crossing Shopping Center, Restaurants, Aquatic Centre, easy access to Hwy99/Hwy15. 3 minutes drive to South ridge Private School. Incredible amenities includes your membership to South Ridge Club, a 6500 sq ft facility that offers a spacious fitness facility, basketball court, theatre, party and social lounge as well as pool, hot tub and common BBQ area.
MLS®#R3063438 updated 6 hours ago.
Houseful checked MLS® for data 6 hours ago.
Home overview
Amenities / Utilities
- Heat source Baseboard
- Sewer/ septic Public sewer, sanitary sewer, storm sewer
Exterior
- Construction materials
- Foundation
- Roof
- # parking spaces 2
- Parking desc
Interior
- # full baths 2
- # half baths 1
- # total bathrooms 3.0
- # of above grade bedrooms
- Appliances Washer/dryer, dishwasher, refrigerator, stove, microwave
Location
- Community Shopping nearby
- Area Bc
- Subdivision
- Water source Public
- Zoning description Rm30
- Directions 064d815e4b2ced6c419c8dfc47e37542
Overview
- Basement information Finished
- Building size 1991.0
- Mls® # R3063438
- Property sub type Townhouse
- Status Active
- Tax year 2025
Rooms Information
metric
- Den 2.057m X 2.108m
- Bedroom 3.302m X 3.912m
- Bedroom 2.642m X 3.2m
Level: Above - Primary bedroom 3.302m X 3.327m
Level: Above - Bedroom 2.718m X 3.708m
Level: Above - Bedroom 3.81m X 3.251m
Level: Basement - Dining room 3.048m X 2.794m
Level: Main - Kitchen 3.124m X 4.216m
Level: Main - Family room 3.023m X 4.216m
Level: Main - Living room 4.013m X 3.658m
Level: Main
SOA_HOUSEKEEPING_ATTRS
- Listing type identifier Idx

Lock your rate with RBC pre-approval
Mortgage rate is for illustrative purposes only. Please check RBC.com/mortgages for the current mortgage rates
$-3,195
/ Month25 Years fixed, 20% down payment, % interest
$
$
$
%
$
%

Schedule a viewing
No obligation or purchase necessary, cancel at any time
Nearby Homes
Real estate & homes for sale nearby

