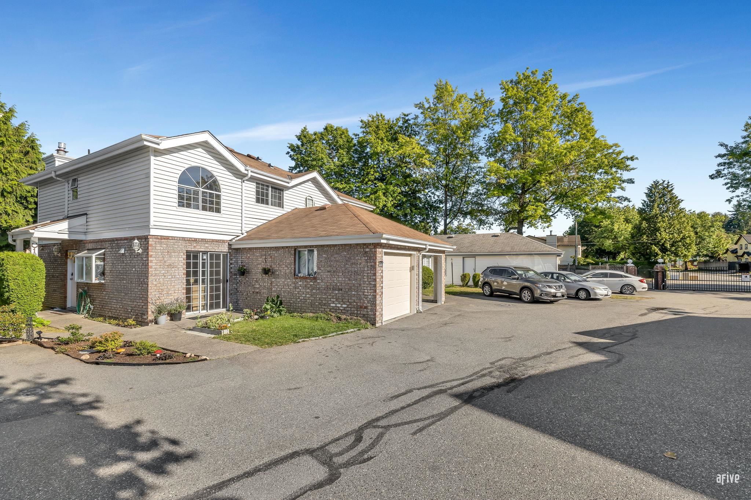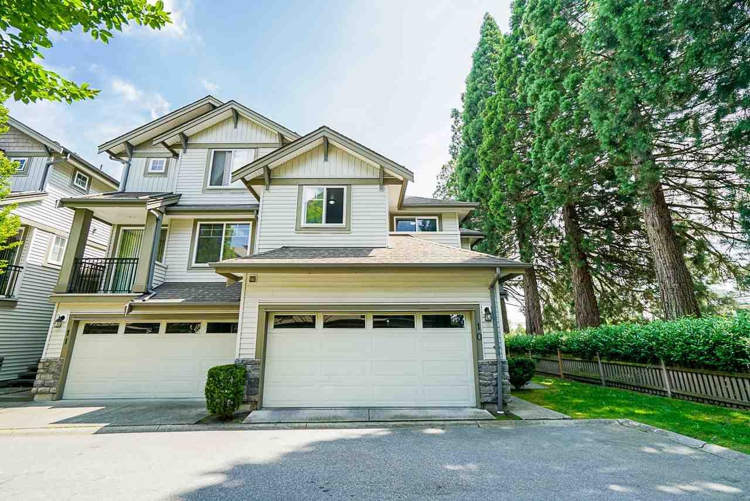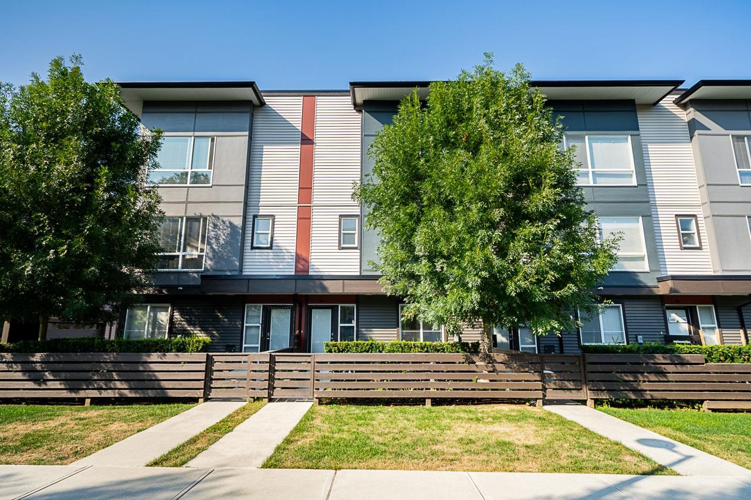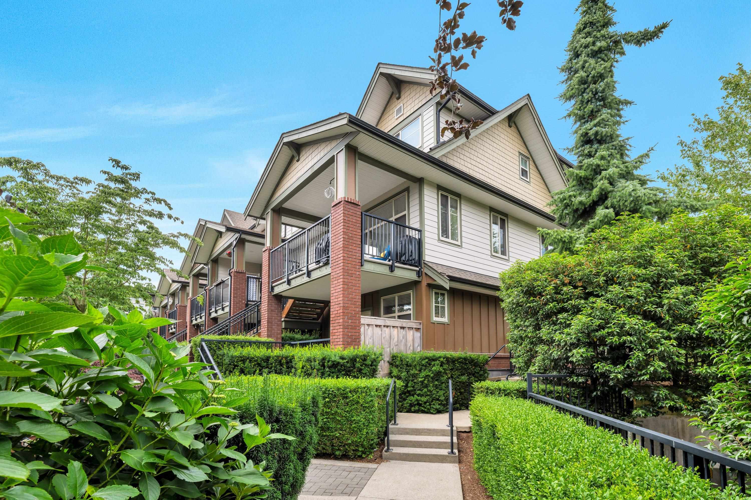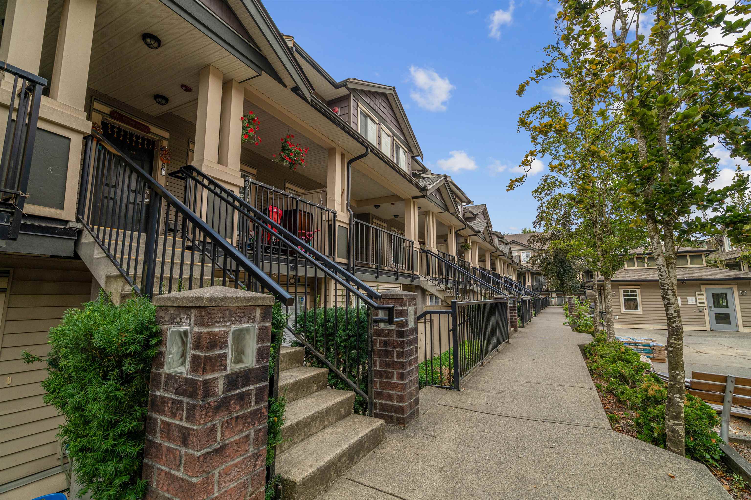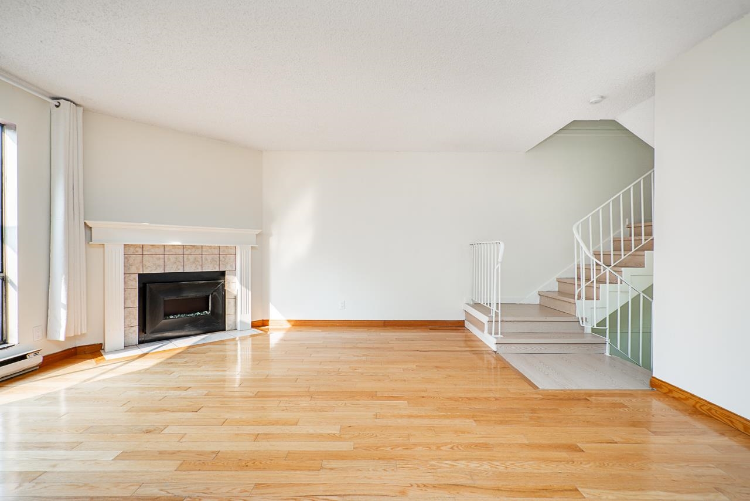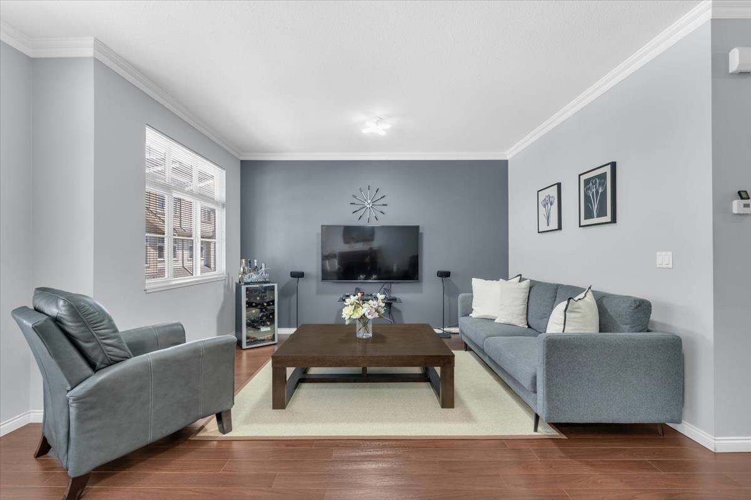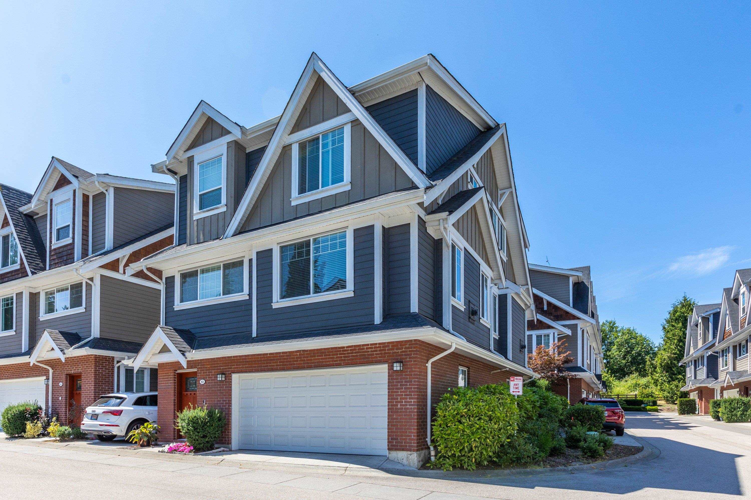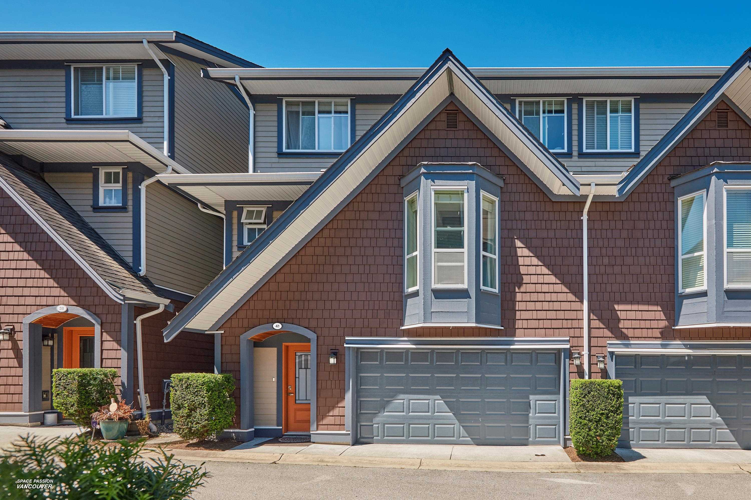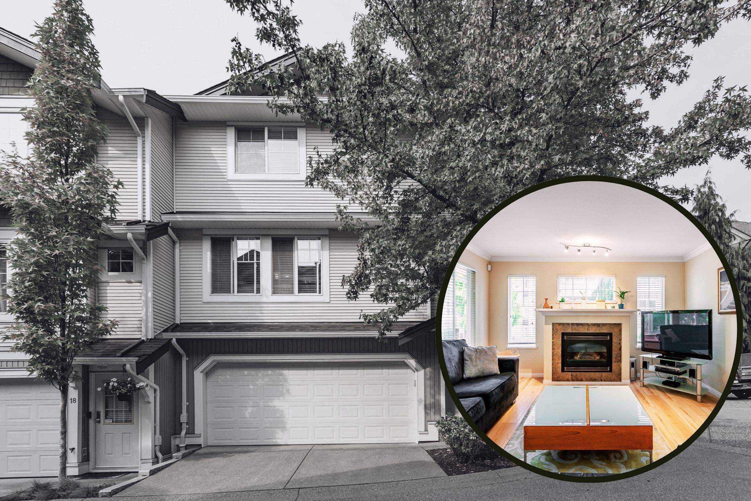- Houseful
- BC
- Surrey
- Fleetwood Town Centre
- 15778 85 Avenue #unit 95
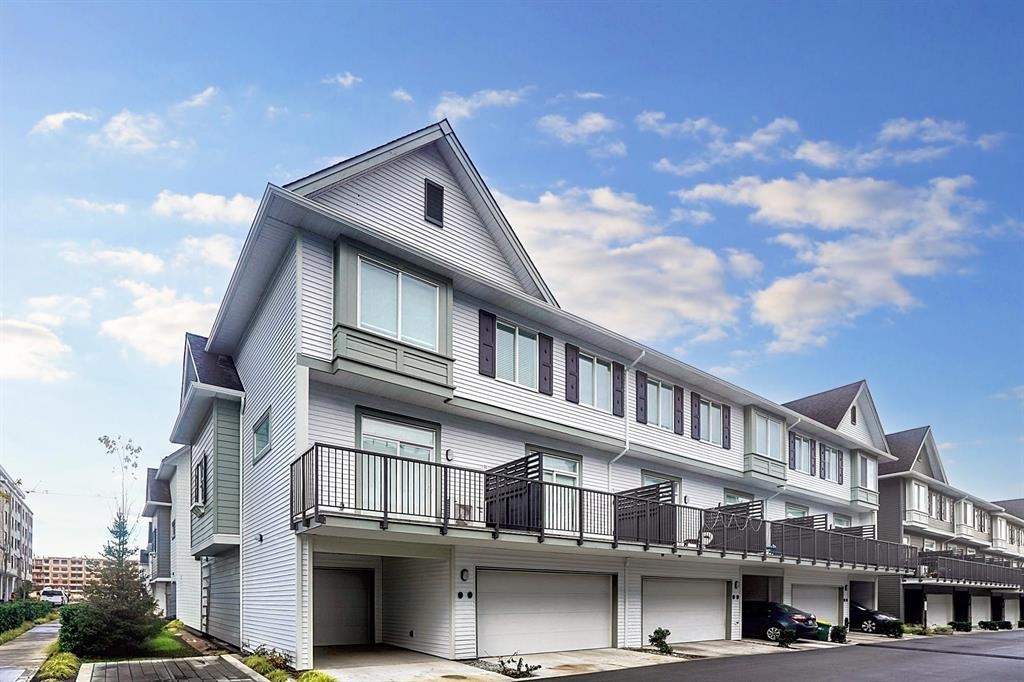
Highlights
Description
- Home value ($/Sqft)$583/Sqft
- Time on Houseful
- Property typeResidential
- Style3 storey
- Neighbourhood
- CommunityIndependent Living
- Median school Score
- Year built2023
- Mortgage payment
Welcome to Fleetwood Village 2 by Dawson + Sawyer, ideally located along the future Surrey-Langley SkyTrain extension and within walking distance to shopping, dining, parks, and schools. This spacious 4-bedroom, 4-bathroom townhome offers a well-designed layout featuring a sunken living room that flows into a central kitchen with an unobstructed island, a dining area, and a convenient powder room on the main floor. The upper level includes a generously sized primary bedroom that fits a king-sized bed, complete with a walk-through closet and a private ensuite with a double vanity and oversized shower, along with two additional bedrooms, a full bathroom, laundry, and linen closet. The fourth bedroom and another full bathroom are located on the lower level, perfect for guests.
Home overview
- Heat source Electric
- Sewer/ septic Public sewer, sanitary sewer, storm sewer
- Construction materials
- Foundation
- Roof
- Fencing Fenced
- # parking spaces 2
- Parking desc
- # full baths 3
- # half baths 1
- # total bathrooms 4.0
- # of above grade bedrooms
- Community Independent living
- Area Bc
- Water source Public
- Zoning description Mf
- Directions 8abf49be428e7b856f37adb9671a1f3d
- Basement information None
- Building size 1545.0
- Mls® # R3032911
- Property sub type Townhouse
- Status Active
- Tax year 2024
- Foyer 1.016m X 2.311m
- Bedroom 2.896m X 3.353m
- Primary bedroom 3.531m X 4.013m
Level: Above - Bedroom 2.616m X 3.404m
Level: Above - Bedroom 2.642m X 3.404m
Level: Above - Living room 3.886m X 4.496m
Level: Main - Kitchen 3.48m X 4.013m
Level: Main - Dining room 2.972m X 3.48m
Level: Main
- Listing type identifier Idx

$-2,400
/ Month

