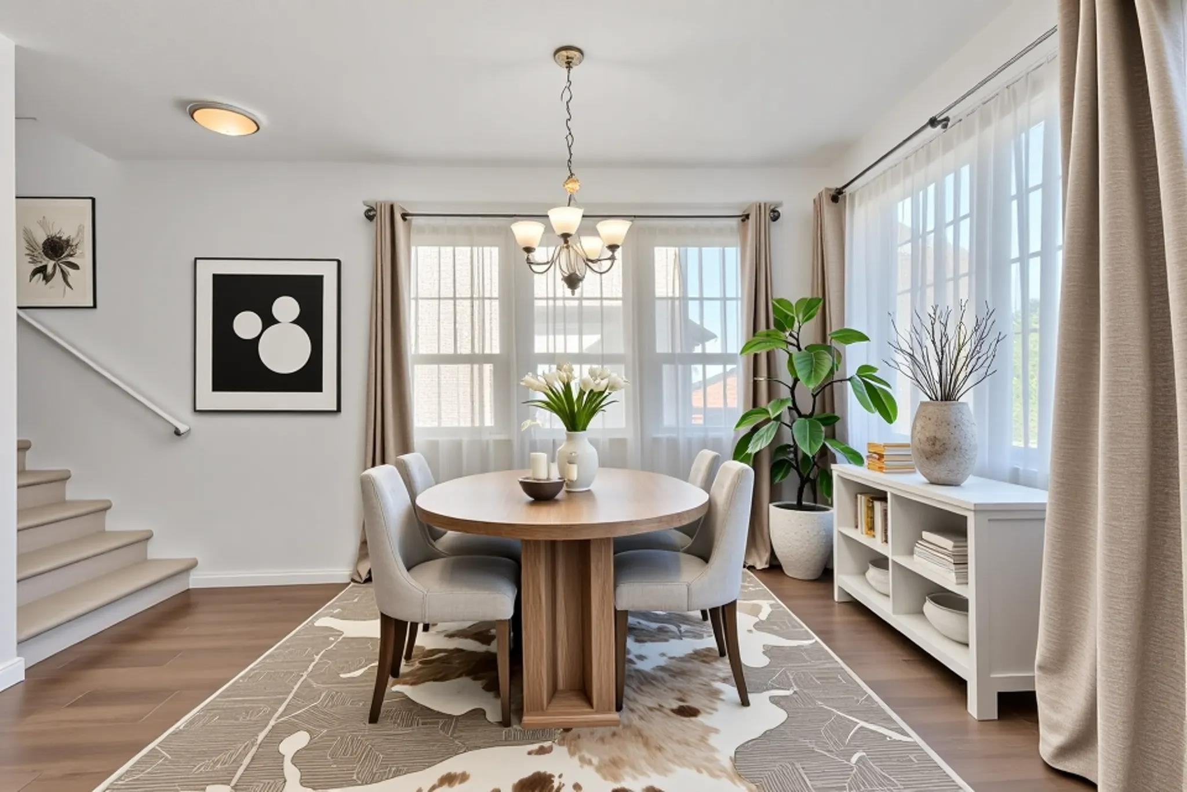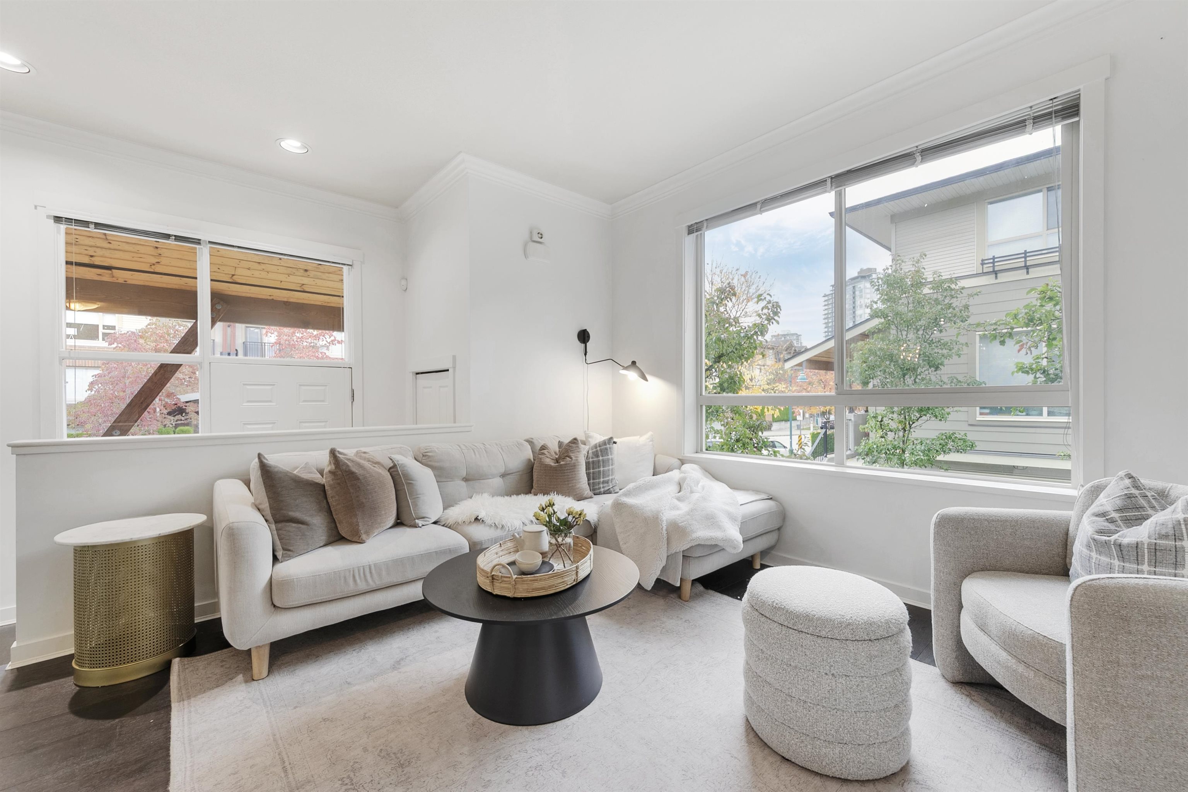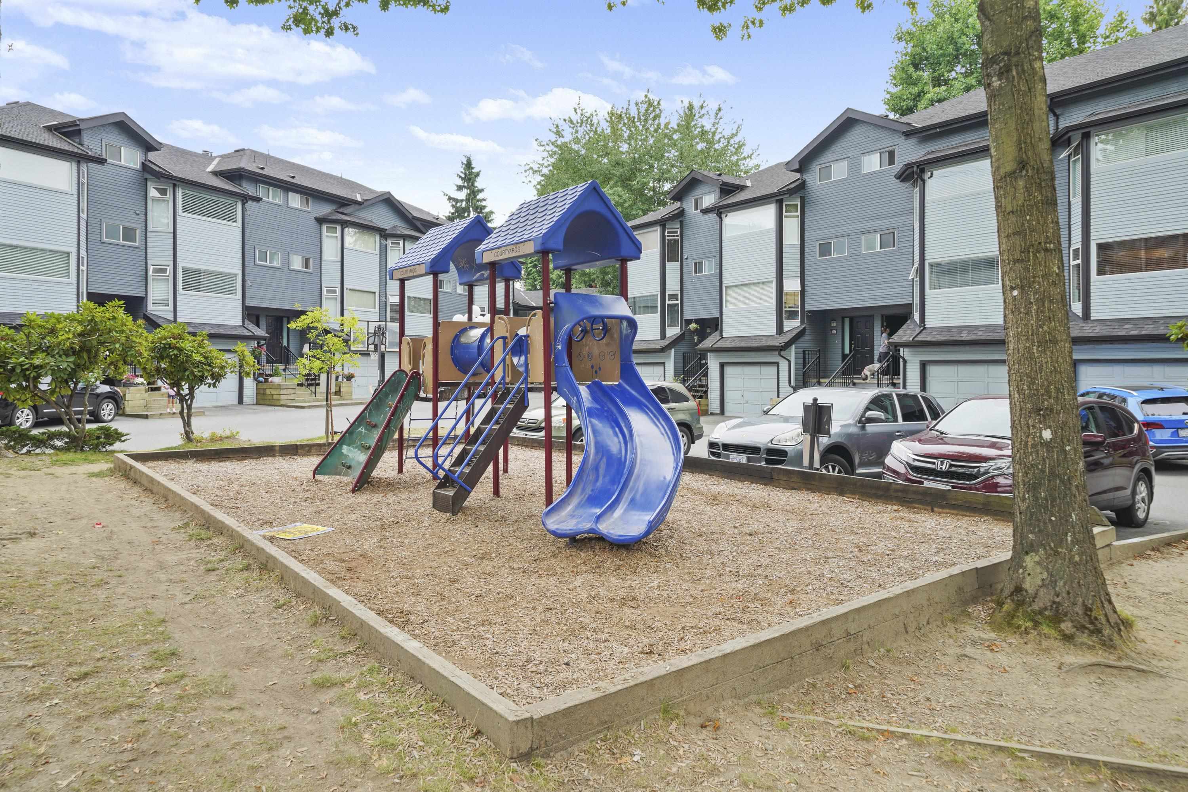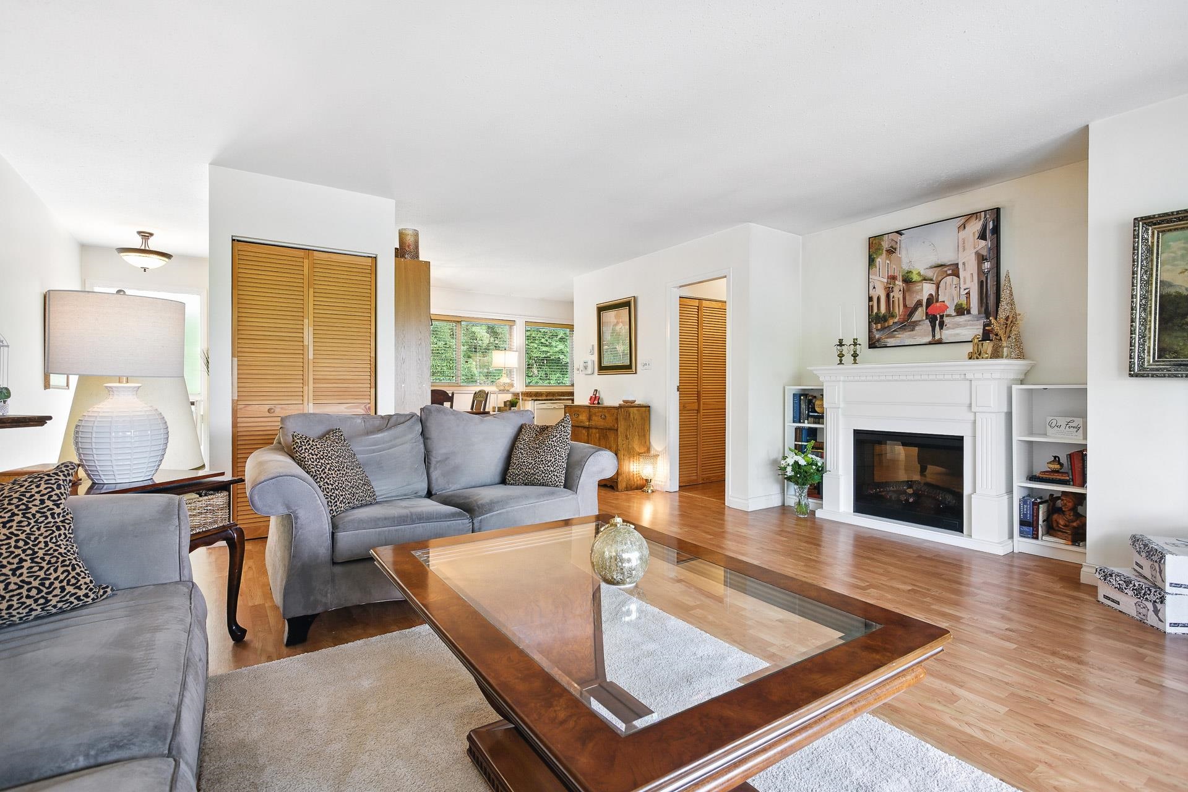Select your Favourite features

15788 104 Avenue #14
For Sale
228 Days
$849,950 $50
$849,900
3 beds
3 baths
1,688 Sqft
15788 104 Avenue #14
For Sale
228 Days
$849,950 $50
$849,900
3 beds
3 baths
1,688 Sqft
Highlights
Description
- Home value ($/Sqft)$503/Sqft
- Time on Houseful
- Property typeResidential
- Style3 storey
- CommunityShopping Nearby
- Median school Score
- Year built2012
- Mortgage payment
END UNIT townhouse meticulously maintained, offers an exceptional opportunity with 3 bedrooms up, and a flex room below. Could be used as a 4th bedroom, or games room, or office/crafts room. Freshly painted feels and looks like new. The thoughtfully designed eating area is perfect for family gatherings or entertaining friends. Additionally, step outside to your private large patio, ideal for BBQs and al fresco dining, making it a great space to relax and unwind. Don’t miss out on this incredible opportunity low monthly maintenance fee! Best location with elementary school next door.. Walking distance to new Save-On-Foods, pharmacy, Community Ctr, Guilford Mall.
MLS®#R2974620 updated 5 days ago.
Houseful checked MLS® for data 5 days ago.
Home overview
Amenities / Utilities
- Heat source Electric
- Sewer/ septic Public sewer, sanitary sewer, storm sewer
Exterior
- # total stories 3.0
- Construction materials
- Foundation
- Roof
- # parking spaces 2
- Parking desc
Interior
- # full baths 2
- # half baths 1
- # total bathrooms 3.0
- # of above grade bedrooms
- Appliances Washer/dryer, dishwasher, refrigerator, stove
Location
- Community Shopping nearby
- Area Bc
- Subdivision
- Water source Public
- Zoning description Rm30
Overview
- Basement information None
- Building size 1688.0
- Mls® # R2974620
- Property sub type Townhouse
- Status Active
- Tax year 2024
Rooms Information
metric
- Great room 3.429m X 5.334m
- Foyer 2.134m X 4.699m
- Bedroom 3.48m X 3.378m
Level: Above - Primary bedroom 3.785m X 3.48m
Level: Above - Bedroom 3.048m X 2.743m
Level: Above - Walk-in closet 1.143m X 1.905m
Level: Above - Living room 3.505m X 4.496m
Level: Main - Patio 1.753m X 3.581m
Level: Main - Family room 3.48m X 3.353m
Level: Main - Kitchen 3.962m X 2.438m
Level: Main - Dining room 2.489m X 4.623m
Level: Main
SOA_HOUSEKEEPING_ATTRS
- Listing type identifier Idx

Lock your rate with RBC pre-approval
Mortgage rate is for illustrative purposes only. Please check RBC.com/mortgages for the current mortgage rates
$-2,266
/ Month25 Years fixed, 20% down payment, % interest
$
$
$
%
$
%

Schedule a viewing
No obligation or purchase necessary, cancel at any time
Nearby Homes
Real estate & homes for sale nearby









