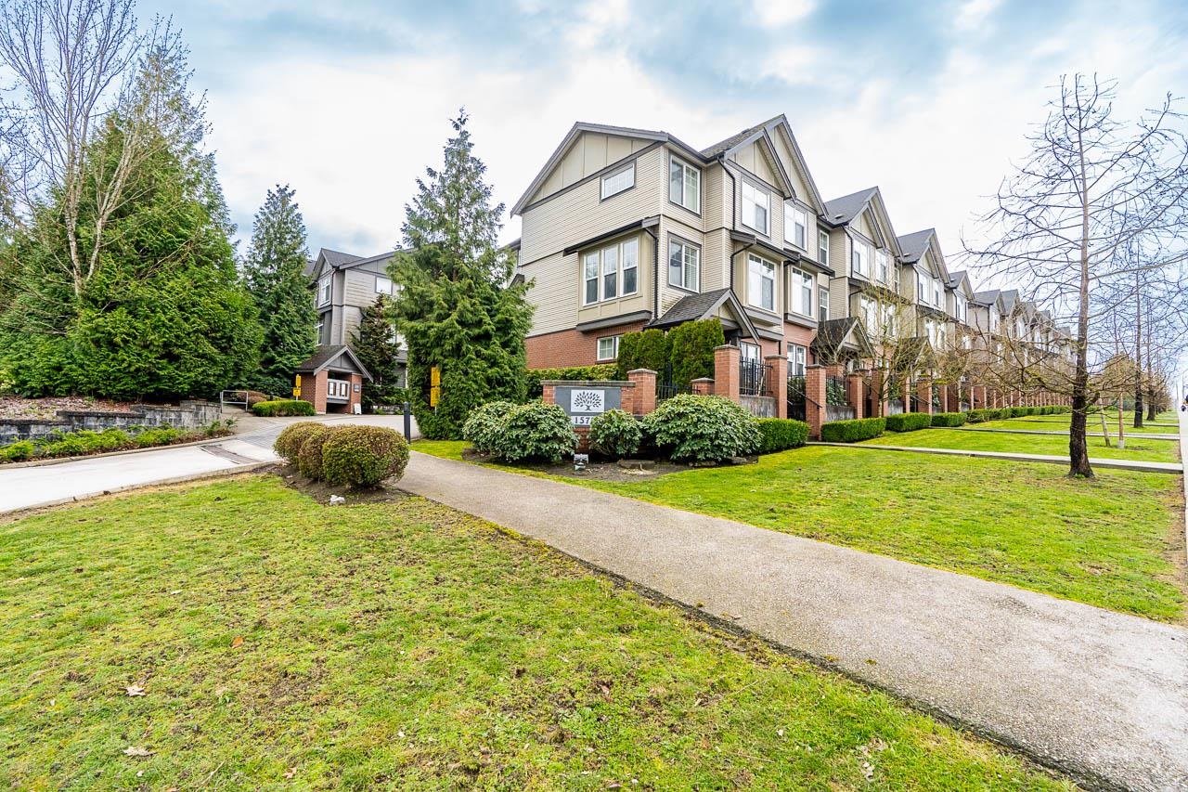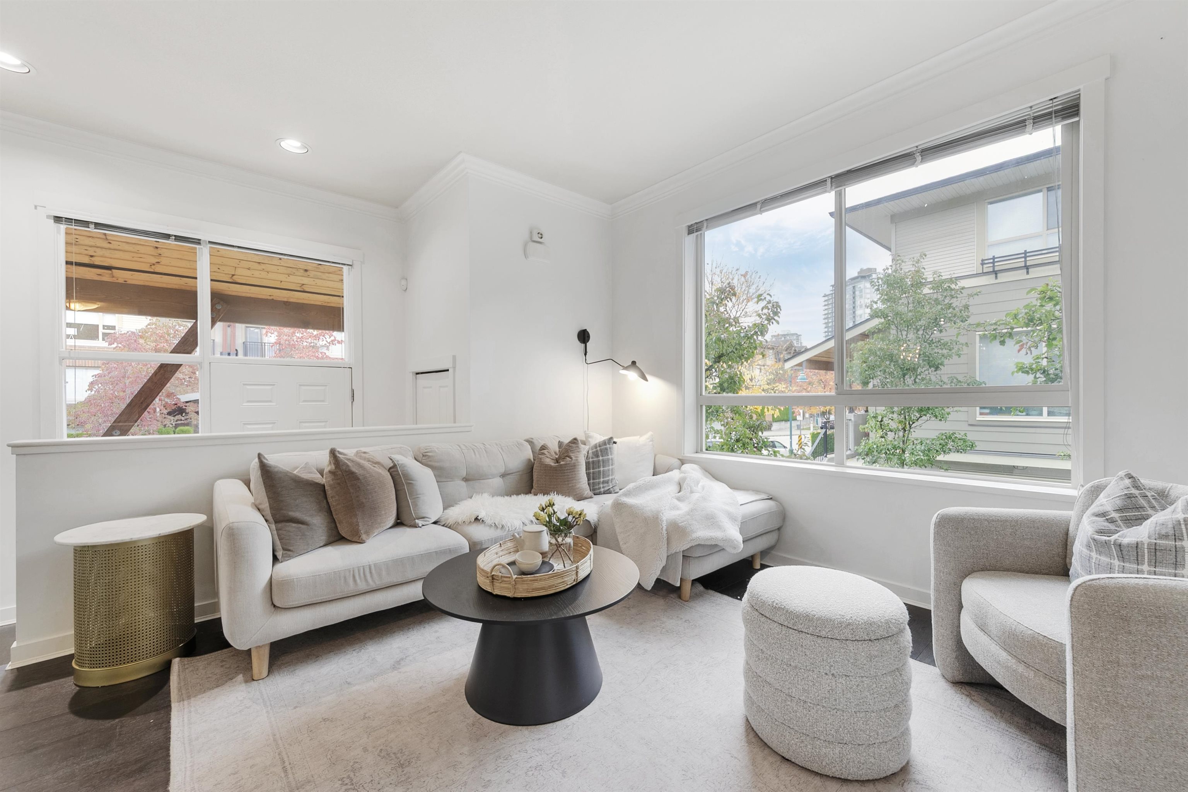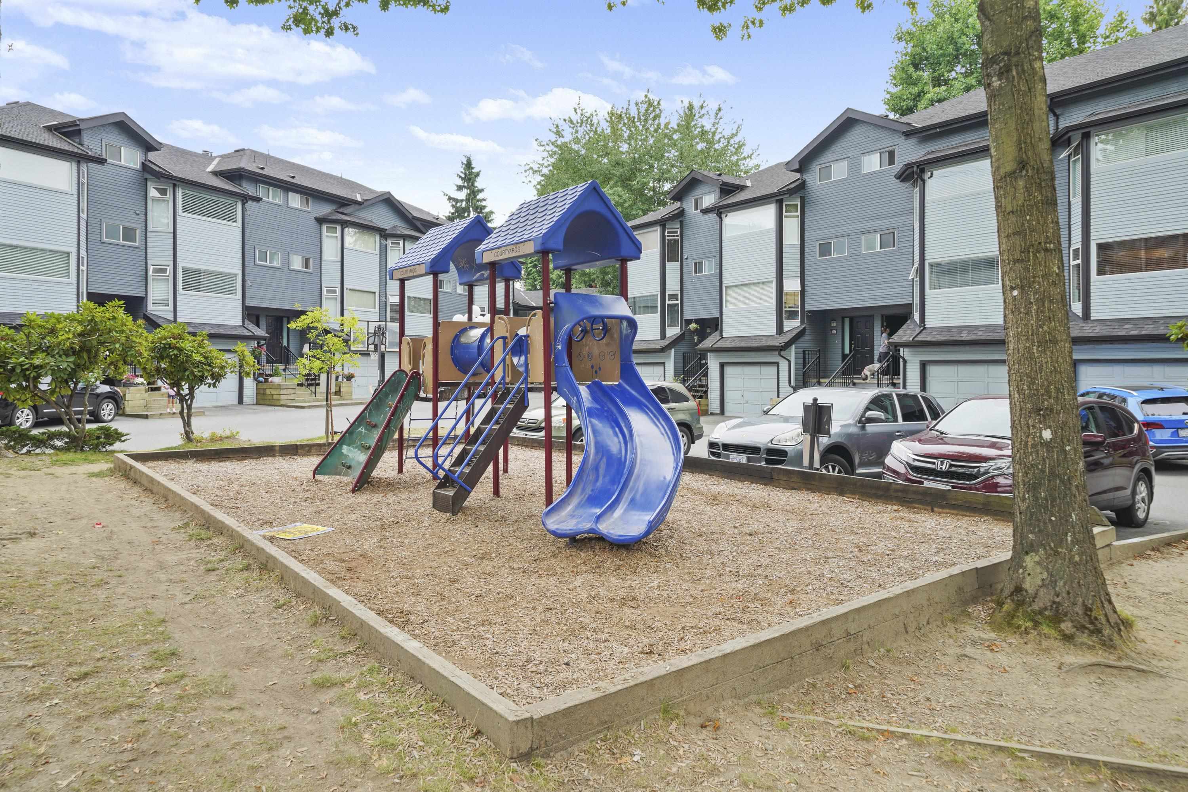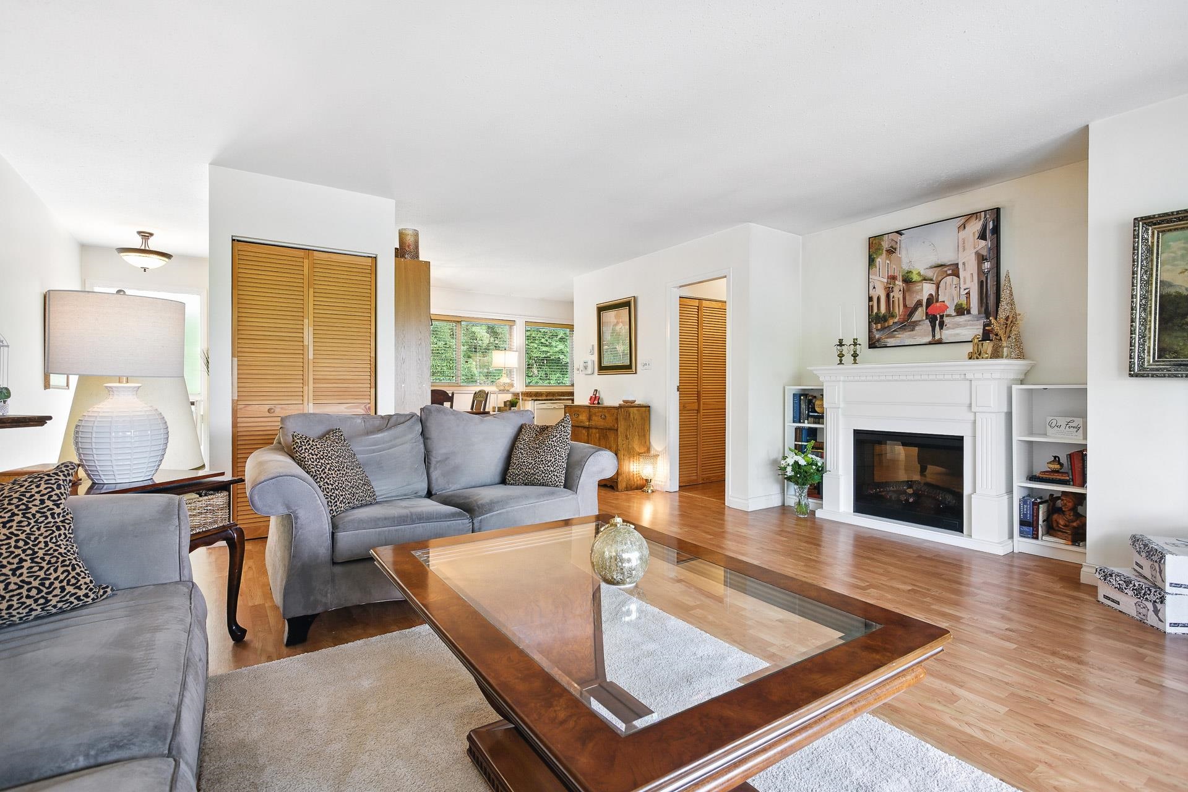
15788 104 Avenue #20
15788 104 Avenue #20
Highlights
Description
- Home value ($/Sqft)$547/Sqft
- Time on Houseful
- Property typeResidential
- Style3 storey
- CommunityShopping Nearby
- Median school Score
- Year built2013
- Mortgage payment
Discover this stunning 1,570 sq ft 3-bedroom + den townhouse perfectly situated across from Harold Bishop Elementary—watch your kids walk to school every day! This contemporary home boasts a stylish kitchen with sleek modern cabinetry, quartz countertops, stainless steel appliances, and beautiful hardwood flooring. Enjoy the thoughtfully designed layout featuring a separate eating area, welcoming front patio, and spacious dining/living room area—ideal for family gatherings and entertaining. Convenience is key with a large single garage plus driveway parking, providing ample space for your vehicles. Nestled in the sought-after Guildford neighborhood, you’ll appreciate the quick access to Hwy 1, shopping centers, public transit, and parks. "Open house" Sep 13 (12pm-2pm)
Home overview
- Heat source Baseboard, electric
- Sewer/ septic Public sewer, storm sewer
- # total stories 3.0
- Construction materials
- Foundation
- Roof
- Fencing Fenced
- # parking spaces 2
- Parking desc
- # full baths 2
- # half baths 1
- # total bathrooms 3.0
- # of above grade bedrooms
- Appliances Washer/dryer, dishwasher, refrigerator, stove
- Community Shopping nearby
- Area Bc
- Water source Public
- Zoning description Rm30
- Basement information None
- Building size 1570.0
- Mls® # R3034257
- Property sub type Townhouse
- Status Active
- Virtual tour
- Tax year 2024
- Den 2.87m X 3.15m
- Bedroom 2.845m X 2.718m
Level: Above - Walk-in closet 1.143m X 2.108m
Level: Above - Bedroom 2.845m X 3.429m
Level: Above - Primary bedroom 3.988m X 3.175m
Level: Above - Foyer 1.143m X 2.413m
Level: Main - Kitchen 2.413m X 3.302m
Level: Main - Dining room 2.54m X 3.353m
Level: Main - Eating area 3.251m X 3.175m
Level: Main - Living room 3.81m X 4.42m
Level: Main
- Listing type identifier Idx

$-2,291
/ Month









