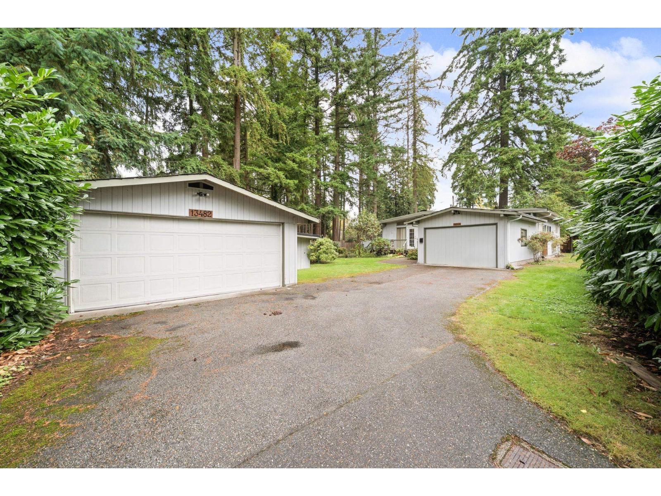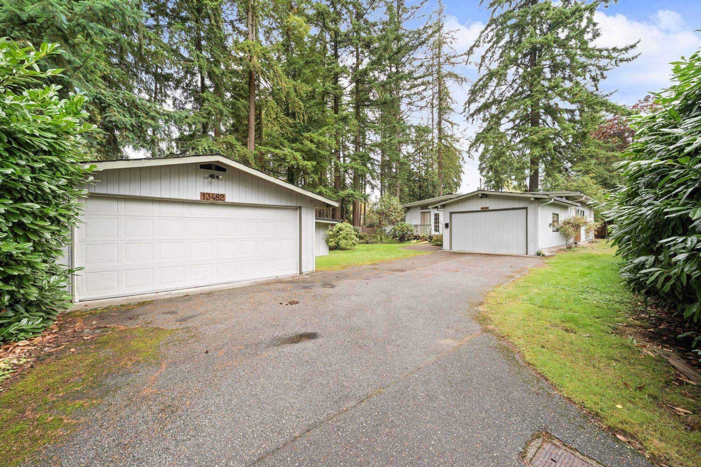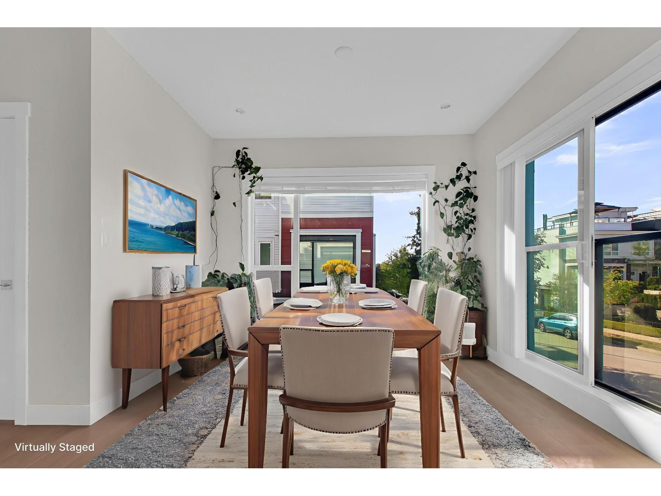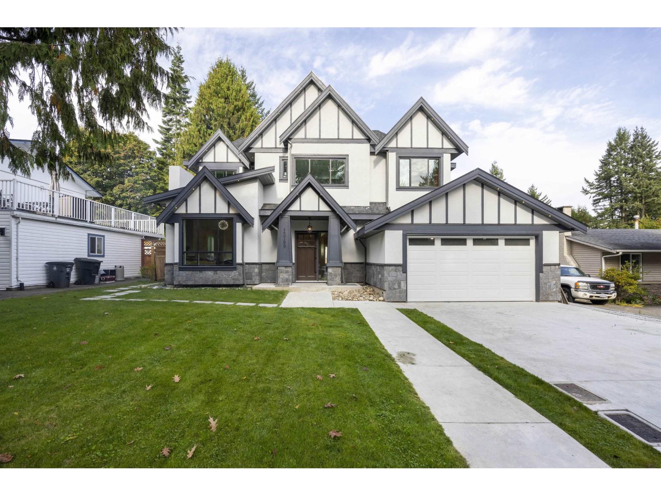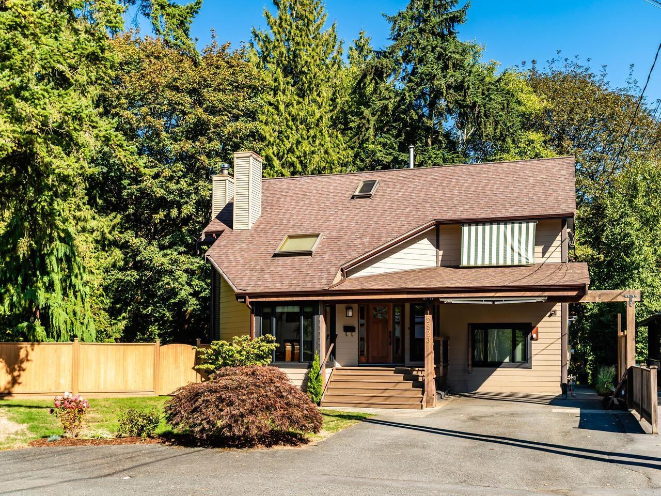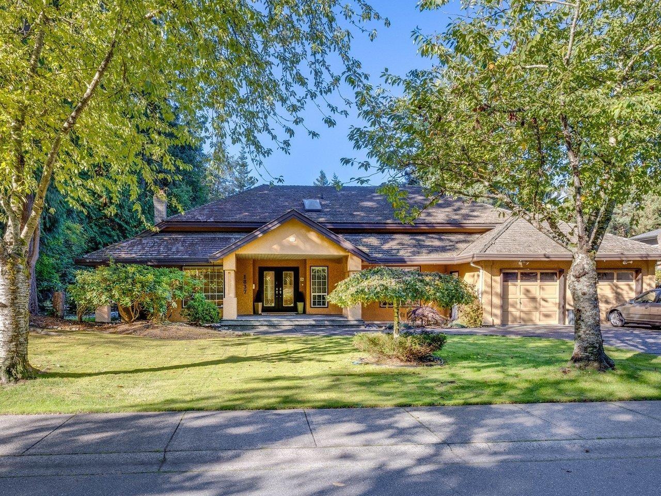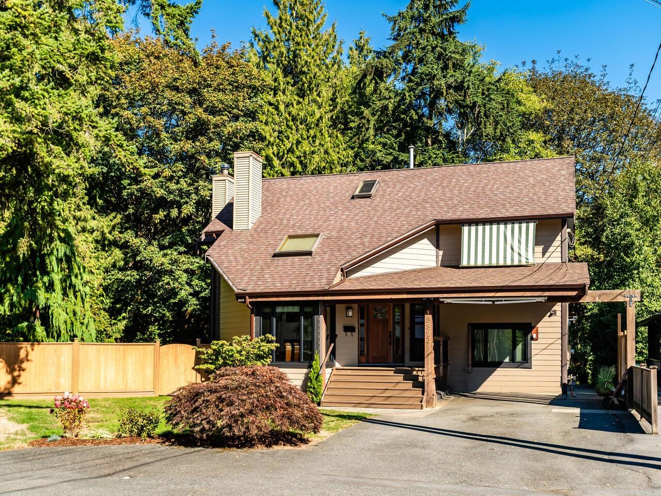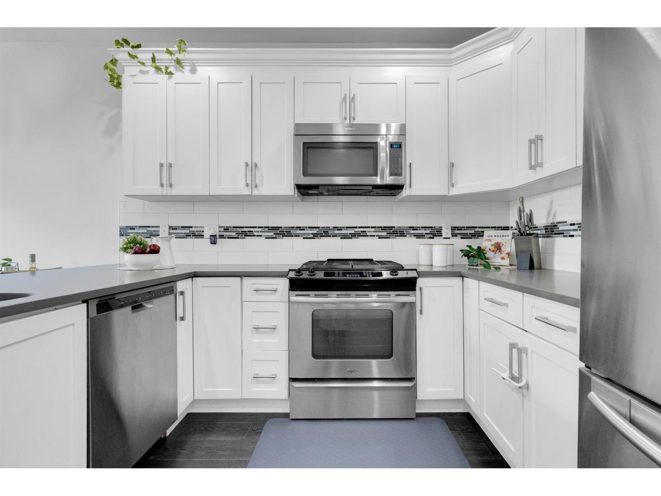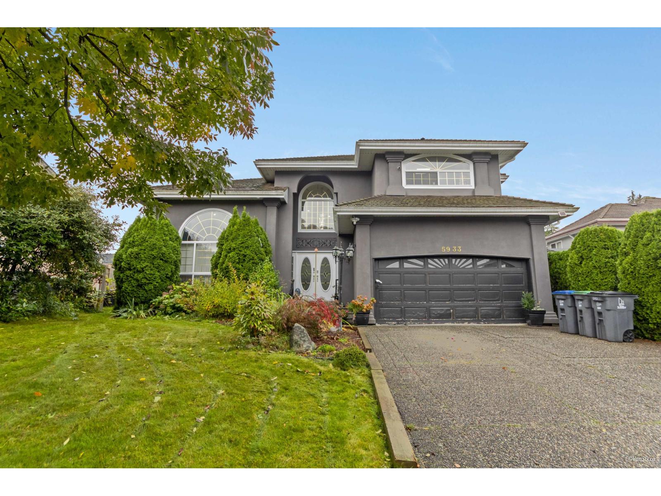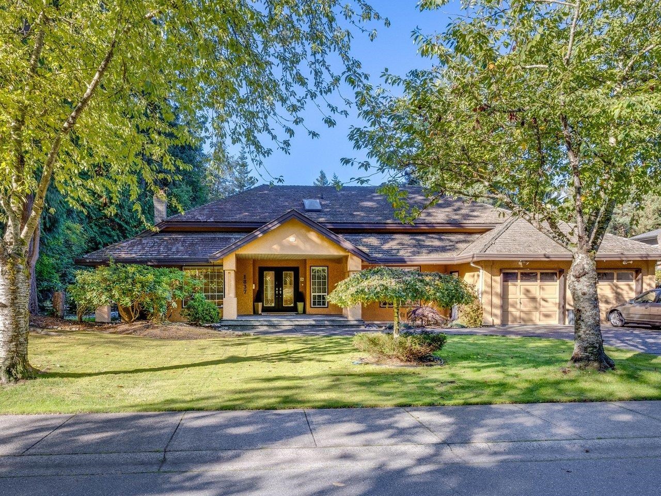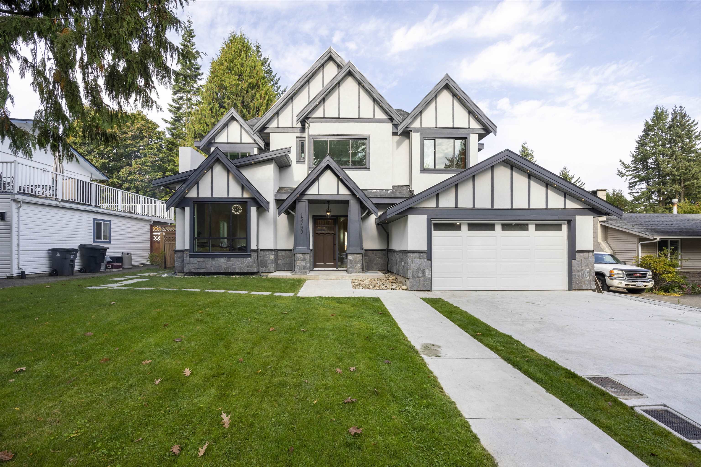
Highlights
Description
- Home value ($/Sqft)$683/Sqft
- Time on Houseful
- Property typeResidential
- CommunityShopping Nearby
- Median school Score
- Year built2025
- Mortgage payment
Meticulously designed luxurious custom built home for Sale! Excellent functional open concept floor plan in main floor offers welcoming foyer with high ceiling, bright living room, cozy dinning room, office with full bath,Chef-favourite kitchen with large island, top notch stainless steel appliances, warm eating area and wok kitchen, spacious family room connected to covered patio & backyard with lane way access. Glass railing stair way leads to upper floor which provides huge master bedroom with ensuite bath,4 BRs with ensuite bath and 1 BR with full bath. One legal suite plus another nanny suite generates great incomes as mortgage helper. Super convenient location close to shoppings, public transits, schools, parks, restaurants etc.
MLS®#R3059001 updated 1 hour ago.
Houseful checked MLS® for data 1 hour ago.
Home overview
Amenities / Utilities
- Heat source Heat pump, radiant
- Sewer/ septic Public sewer, sanitary sewer
Exterior
- Construction materials
- Foundation
- Roof
- # parking spaces 6
- Parking desc
Interior
- # full baths 8
- # half baths 1
- # total bathrooms 9.0
- # of above grade bedrooms
- Appliances Washer/dryer, dishwasher, refrigerator, stove
Location
- Community Shopping nearby
- Area Bc
- Water source Public
- Zoning description Res
Lot/ Land Details
- Lot dimensions 8736.0
Overview
- Lot size (acres) 0.2
- Basement information None
- Building size 4392.0
- Mls® # R3059001
- Property sub type Single family residence
- Status Active
- Virtual tour
- Tax year 2025
Rooms Information
metric
- Bedroom 2.286m X 2.667m
Level: Above - Kitchen 1.524m X 2.87m
Level: Above - Primary bedroom 4.572m X 4.953m
Level: Above - Living room 2.184m X 2.87m
Level: Above - Bedroom 2.769m X 2.87m
Level: Above - Walk-in closet 1.27m X 2.565m
Level: Above - Bedroom 3.099m X 3.251m
Level: Above - Bedroom 3.327m X 3.353m
Level: Above - Bedroom 3.15m X 4.572m
Level: Above - Family room 5.029m X 5.918m
Level: Main - Flex room 3.404m X 4.089m
Level: Main - Dining room 2.743m X 3.683m
Level: Main - Wok kitchen 1.524m X 2.413m
Level: Main - Living room 1.93m X 2.794m
Level: Main - Living room 3.378m X 3.683m
Level: Main - Kitchen 2.489m X 2.87m
Level: Main - Bedroom 2.972m X 3.556m
Level: Main - Laundry 1.524m X 1.524m
Level: Main - Eating area 2.337m X 4.953m
Level: Main - Kitchen 4.191m X 4.953m
Level: Main - Foyer 2.87m X 3.124m
Level: Main - Office 2.921m X 3.48m
Level: Main
SOA_HOUSEKEEPING_ATTRS
- Listing type identifier Idx

Lock your rate with RBC pre-approval
Mortgage rate is for illustrative purposes only. Please check RBC.com/mortgages for the current mortgage rates
$-7,997
/ Month25 Years fixed, 20% down payment, % interest
$
$
$
%
$
%

Schedule a viewing
No obligation or purchase necessary, cancel at any time
Nearby Homes
Real estate & homes for sale nearby

