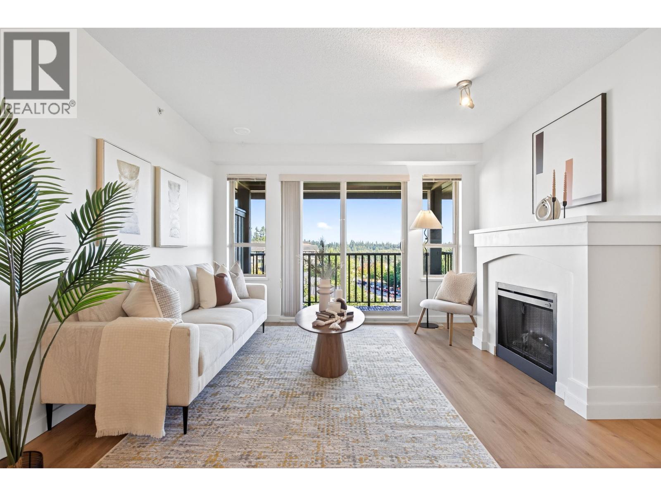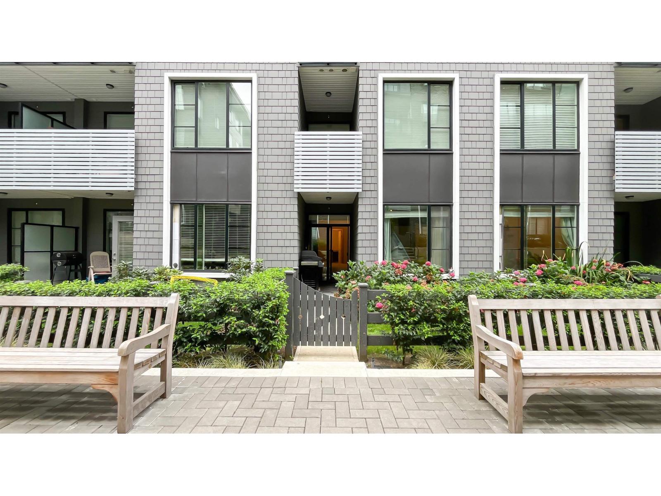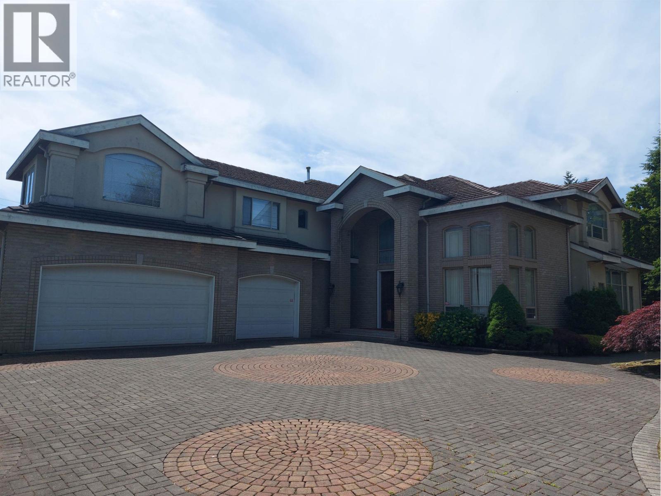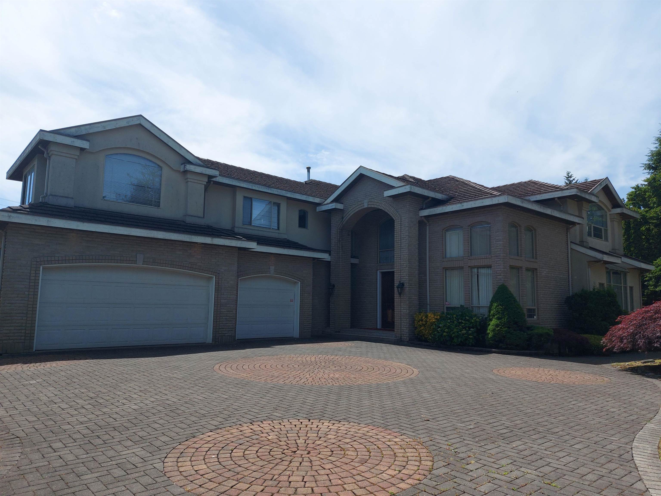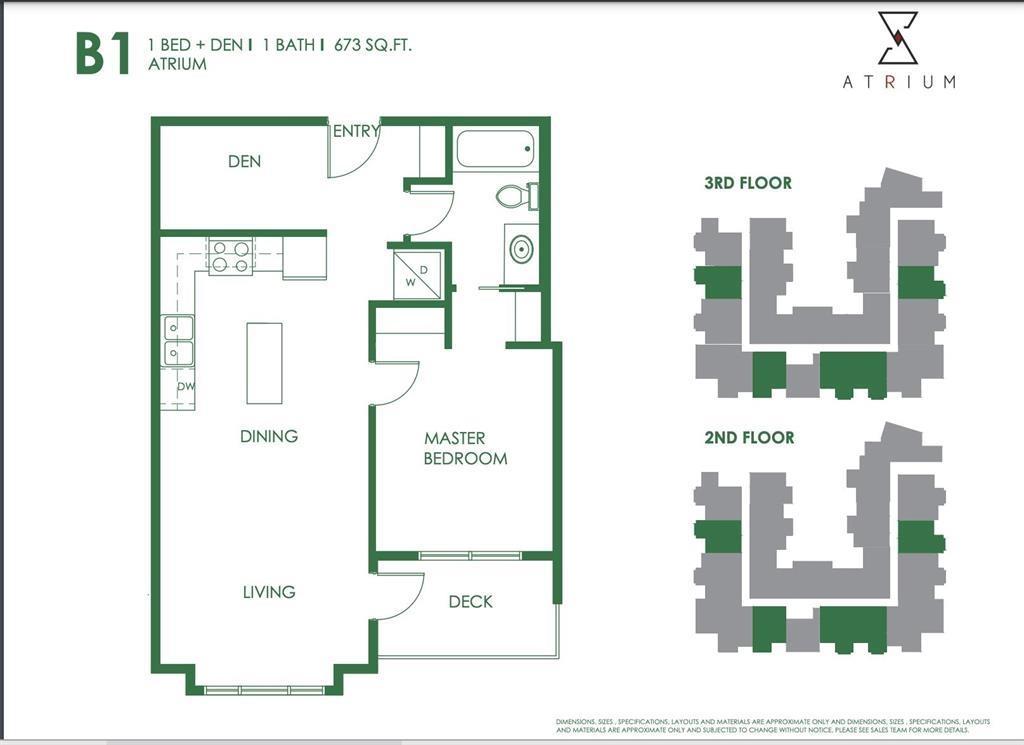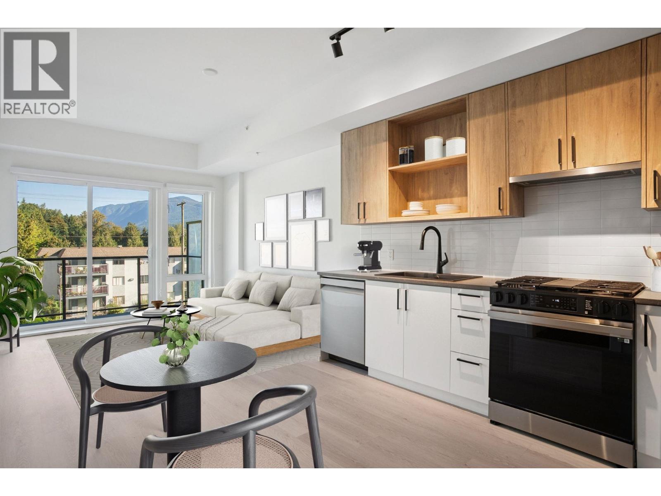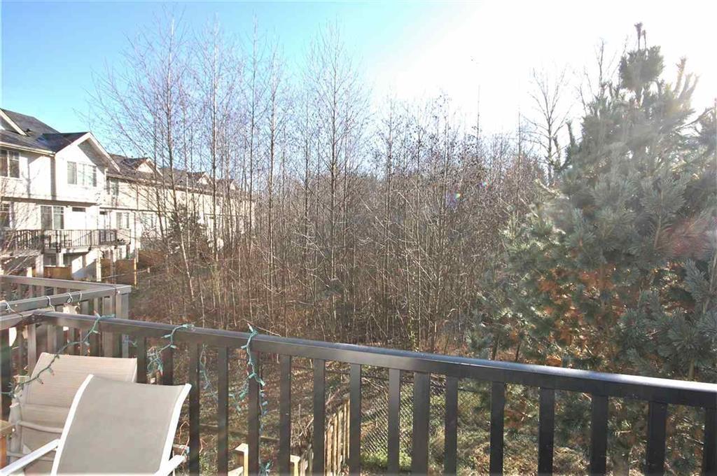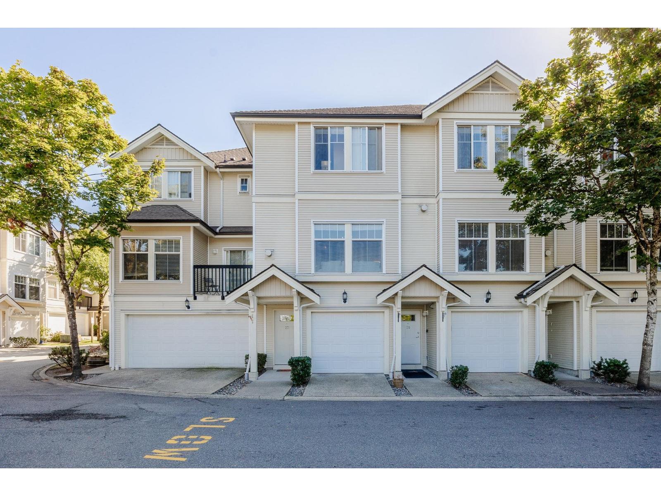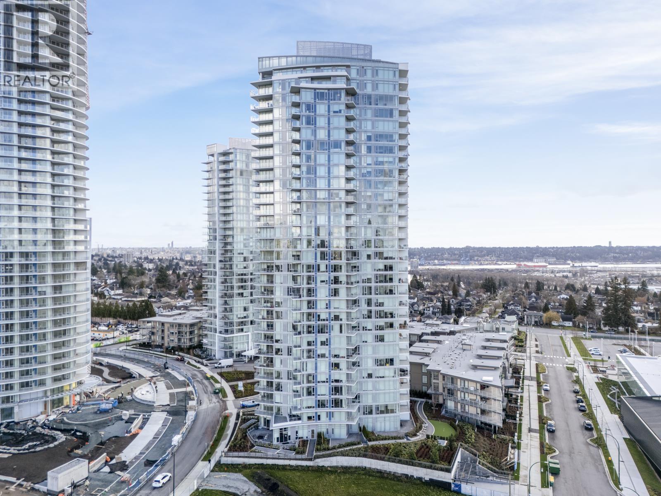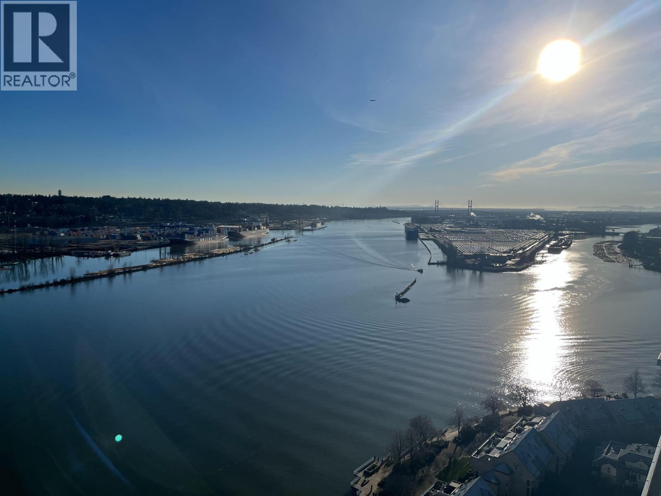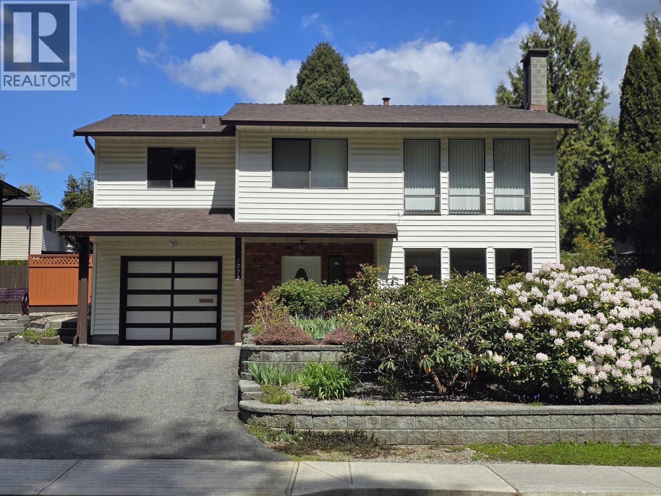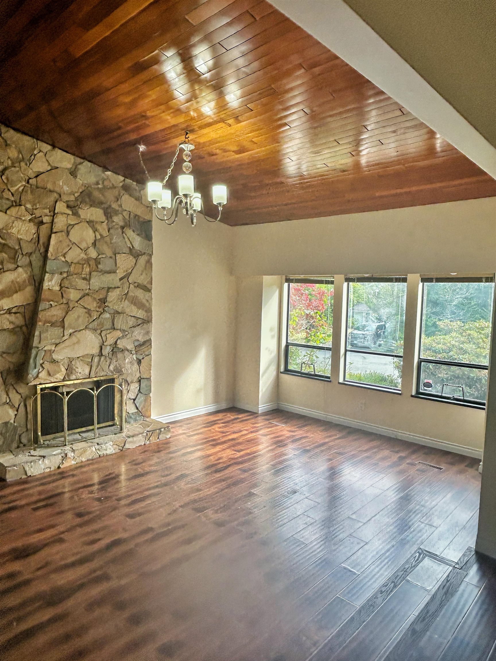
Highlights
Description
- Home value ($/Sqft)$489/Sqft
- Time on Houseful
- Property typeResidential
- CommunityShopping Nearby
- Median school Score
- Year built1982
- Mortgage payment
Welcome to this classic open-concept home nestled at the end of a quiet cul-de-sac in the sought-after, family-friendly neighbourhood of Somerset. Ideally located just minutes from schools of all levels, shopping, and the local recreation centre. This well-maintained home features numerous updates, including lightning, partial new laminate flooring, updated interior paint, and a security system for added peace of mind. The spacious and private backyard offers an ideal space for children to play and for hosting family gatherings. Separte of entrance of basement and separte kitchens. Don’t miss this rare opportunity to own in one of the area’s most desirable communities. Open house Sep. 20th (Saturday):2-4pm
MLS®#R3049334 updated 6 hours ago.
Houseful checked MLS® for data 6 hours ago.
Home overview
Amenities / Utilities
- Heat source Forced air, natural gas
- Sewer/ septic Public sewer
Exterior
- Construction materials
- Foundation
- Roof
- Fencing Fenced
- # parking spaces 6
- Parking desc
Interior
- # full baths 3
- # half baths 1
- # total bathrooms 4.0
- # of above grade bedrooms
- Appliances Washer/dryer, dishwasher, refrigerator, stove, microwave, oven
Location
- Community Shopping nearby
- Area Bc
- Water source Public
- Zoning description R3
Lot/ Land Details
- Lot dimensions 7365.0
Overview
- Lot size (acres) 0.17
- Basement information Finished
- Building size 2657.0
- Mls® # R3049334
- Property sub type Single family residence
- Status Active
- Tax year 2025
Rooms Information
metric
- Primary bedroom 3.658m X 4.115m
Level: Above - Bedroom 2.743m X 3.505m
Level: Above - Bedroom 2.743m X 3.505m
Level: Above - Storage 1.321m X 2.921m
Level: Basement - Living room 3.81m X 5.486m
Level: Basement - Bedroom 3.886m X 4.166m
Level: Basement - Family room 4.293m X 5.588m
Level: Main - Nook 2.134m X 3.658m
Level: Main - Kitchen 3.048m X 3.429m
Level: Main - Living room 4.064m X 5.486m
Level: Main - Kitchen 3.048m X 4.064m
Level: Main - Flex room 2.743m X 2.438m
Level: Main - Kitchen 3.658m X 3.937m
Level: Main
SOA_HOUSEKEEPING_ATTRS
- Listing type identifier Idx

Lock your rate with RBC pre-approval
Mortgage rate is for illustrative purposes only. Please check RBC.com/mortgages for the current mortgage rates
$-3,467
/ Month25 Years fixed, 20% down payment, % interest
$
$
$
%
$
%

Schedule a viewing
No obligation or purchase necessary, cancel at any time
Nearby Homes
Real estate & homes for sale nearby

