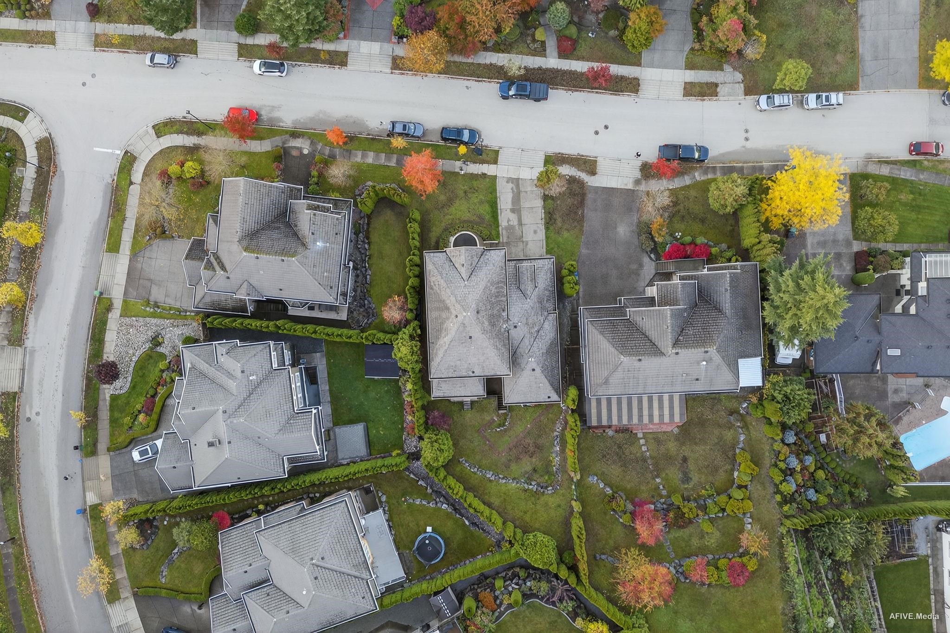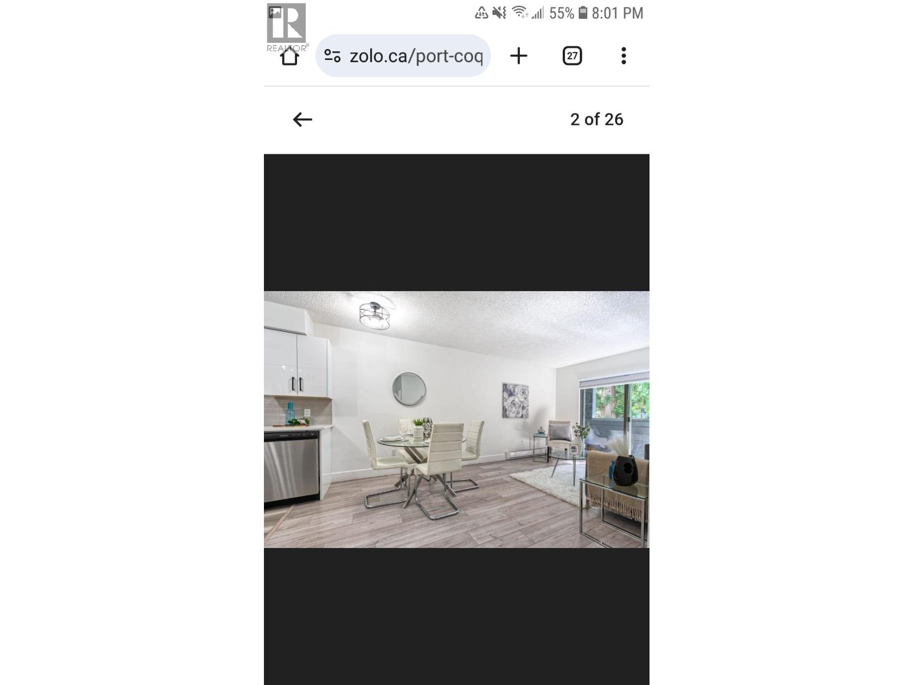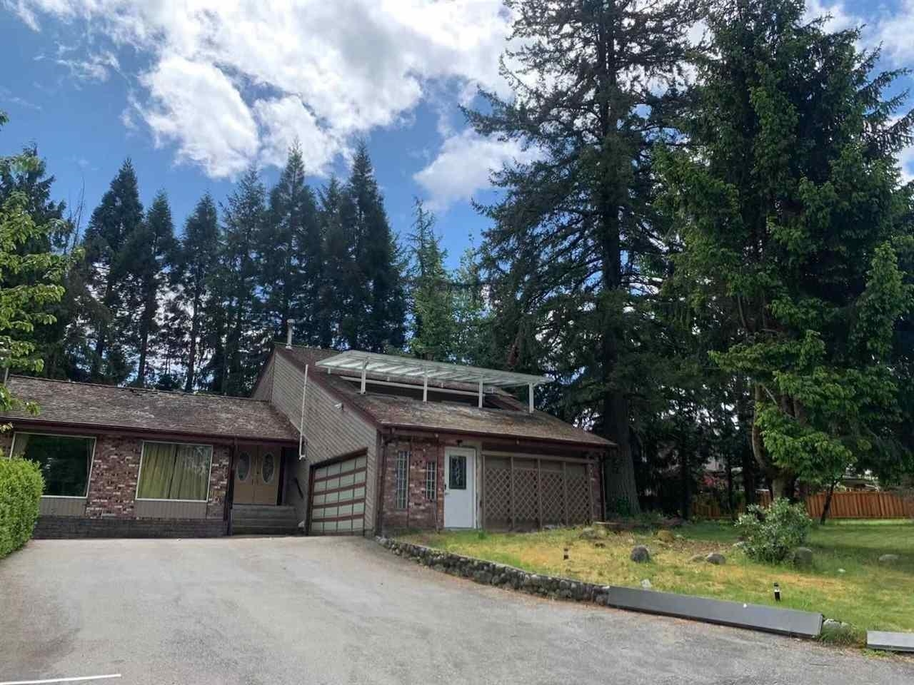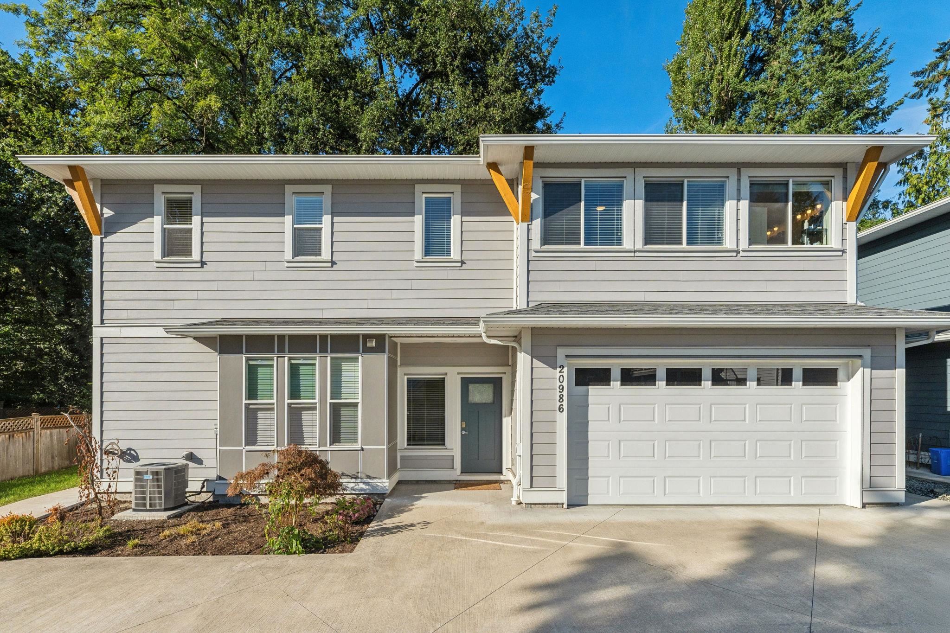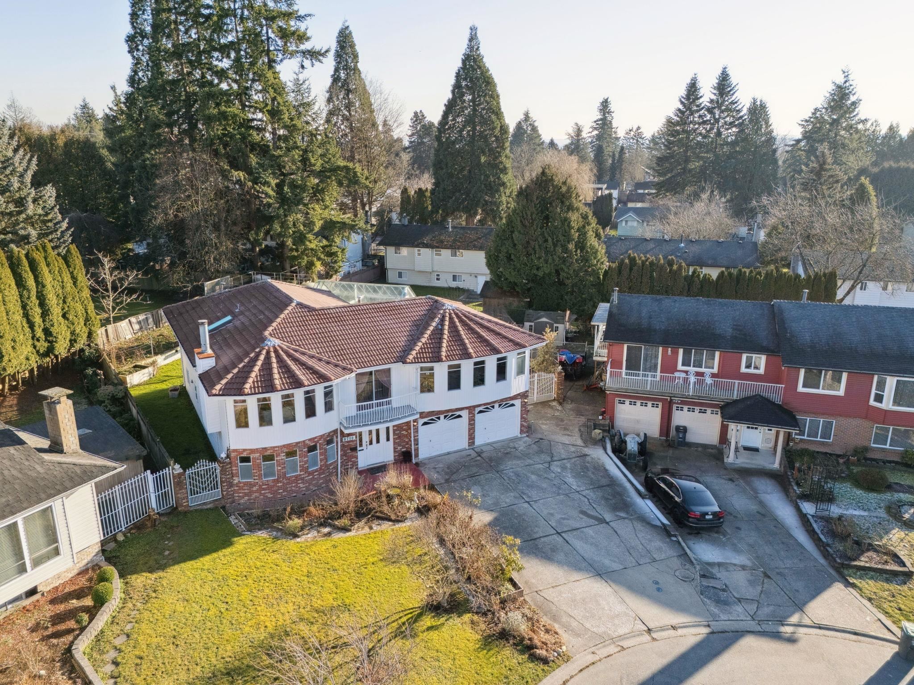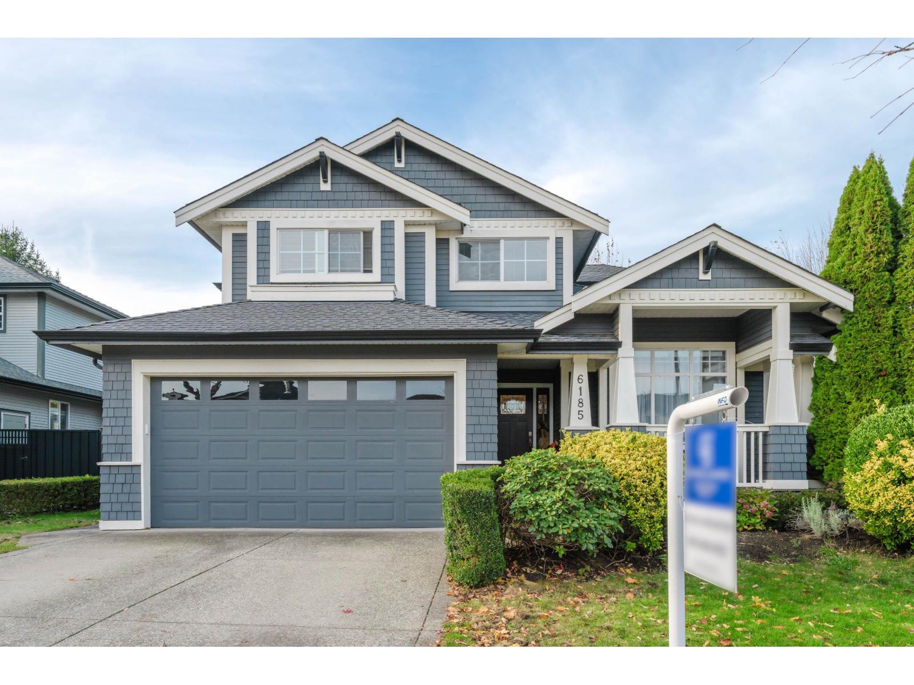Select your Favourite features
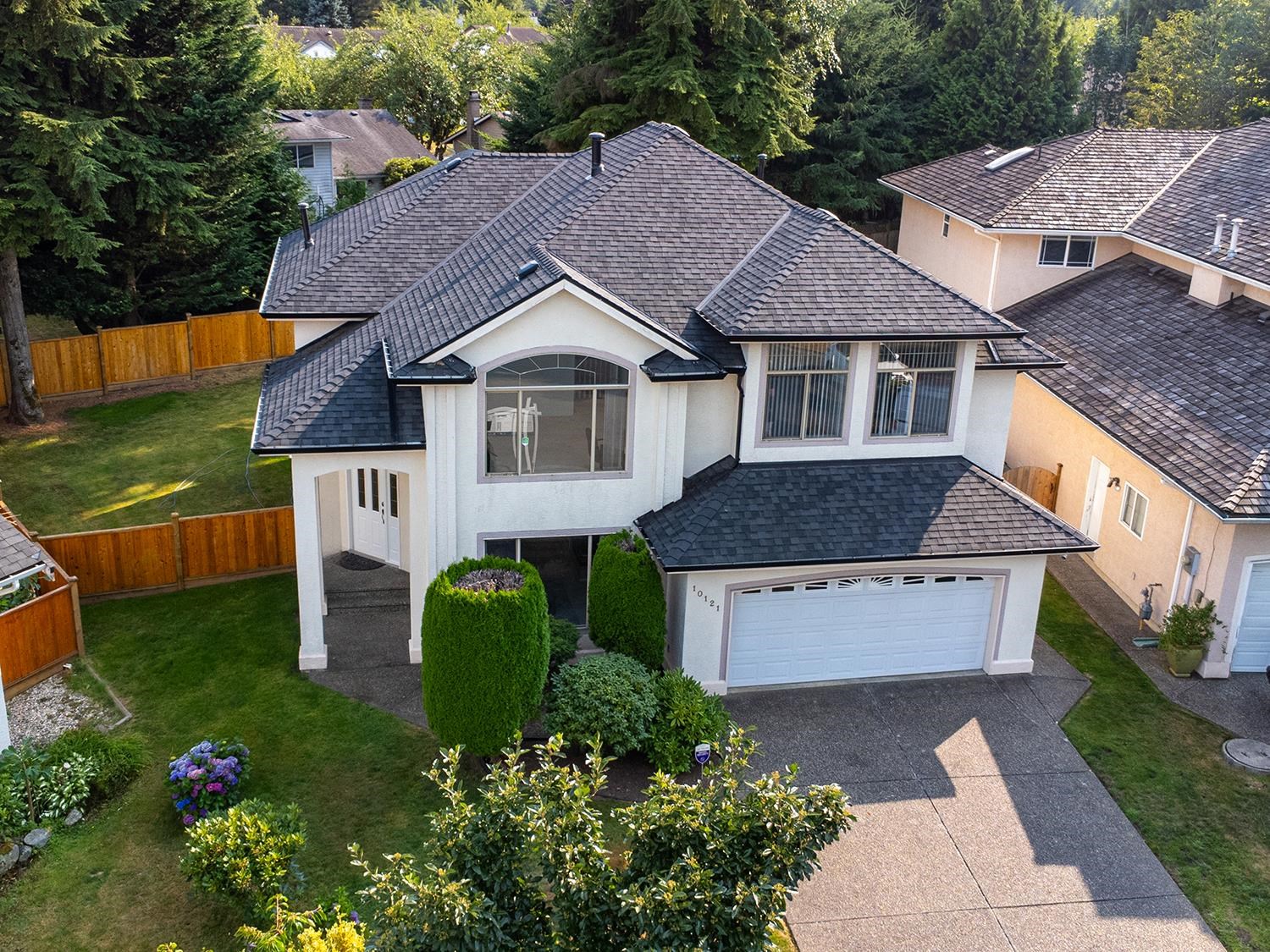
157a Street
For Sale
94 Days
$1,588,000 $39K
$1,549,000
5 beds
3 baths
2,811 Sqft
157a Street
For Sale
94 Days
$1,588,000 $39K
$1,549,000
5 beds
3 baths
2,811 Sqft
Highlights
Description
- Home value ($/Sqft)$551/Sqft
- Time on Houseful
- Property typeResidential
- CommunityShopping Nearby
- Median school Score
- Year built1995
- Mortgage payment
Mr. and Mrs. Clean lives here. Superb well-maintained 2 Storey home in Central Guildford with High Ceiling and Sunken living room. Worry free home with three-year-old Roof / Gutter / Furnace / Boiler / Stove, One year old Fence. Bright South facing backyard perfect for vegetable and flower garden. 1 bedroom on Main Floor and 4 spacious Bedroom on Second Floor with an additional Games Room. 4 Min drive to Guildford town center, Walmart, T&T and all kinds of restaurants. Harold Bishop Elementary and Johnston Heights Secondary school catchment. Easy access to HWY 1 and HWY 17. This is the perfect family home for the whole family. Open House on Sat Oct 18, from 2:00 to 3:30pm.
MLS®#R3032180 updated 4 days ago.
Houseful checked MLS® for data 4 days ago.
Home overview
Amenities / Utilities
- Heat source Electric, forced air
- Sewer/ septic Public sewer, sanitary sewer, storm sewer
Exterior
- Construction materials
- Foundation
- Roof
- Fencing Fenced
- # parking spaces 4
- Parking desc
Interior
- # full baths 2
- # half baths 1
- # total bathrooms 3.0
- # of above grade bedrooms
- Appliances Washer/dryer, dishwasher, refrigerator, stove
Location
- Community Shopping nearby
- Area Bc
- Water source Public
- Zoning description R3
Lot/ Land Details
- Lot dimensions 7427.0
Overview
- Lot size (acres) 0.17
- Basement information None
- Building size 2811.0
- Mls® # R3032180
- Property sub type Single family residence
- Status Active
- Tax year 2024
Rooms Information
metric
- Bedroom 2.997m X 3.581m
Level: Above - Primary bedroom 4.039m X 5.182m
Level: Above - Bedroom 2.997m X 3.581m
Level: Above - Games room 3.962m X 4.648m
Level: Above - Bedroom 2.896m X 3.124m
Level: Above - Kitchen 2.921m X 4.267m
Level: Main - Bedroom 3.124m X 3.759m
Level: Main - Living room 3.937m X 4.623m
Level: Main - Laundry 1.778m X 2.515m
Level: Main - Dining room 3.531m X 3.708m
Level: Main - Foyer 1.956m X 2.083m
Level: Main - Family room 3.988m X 5.182m
Level: Main
SOA_HOUSEKEEPING_ATTRS
- Listing type identifier Idx

Lock your rate with RBC pre-approval
Mortgage rate is for illustrative purposes only. Please check RBC.com/mortgages for the current mortgage rates
$-4,131
/ Month25 Years fixed, 20% down payment, % interest
$
$
$
%
$
%

Schedule a viewing
No obligation or purchase necessary, cancel at any time
Nearby Homes
Real estate & homes for sale nearby

