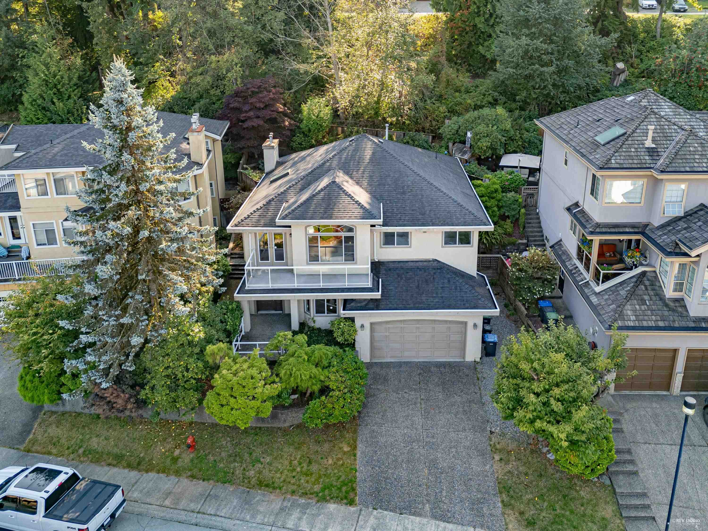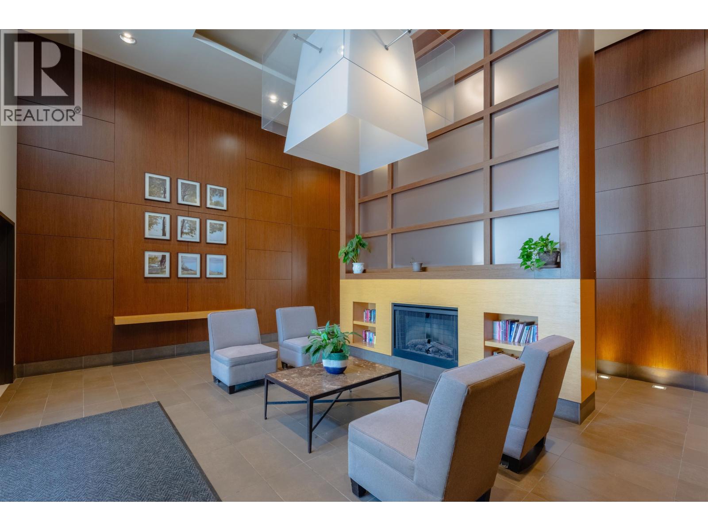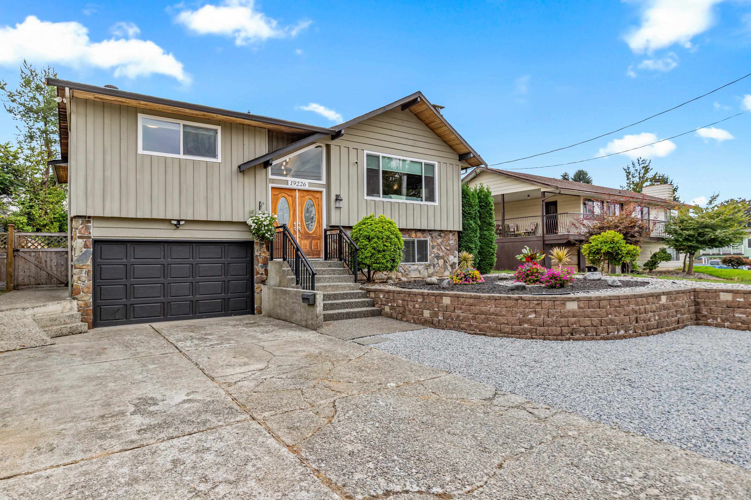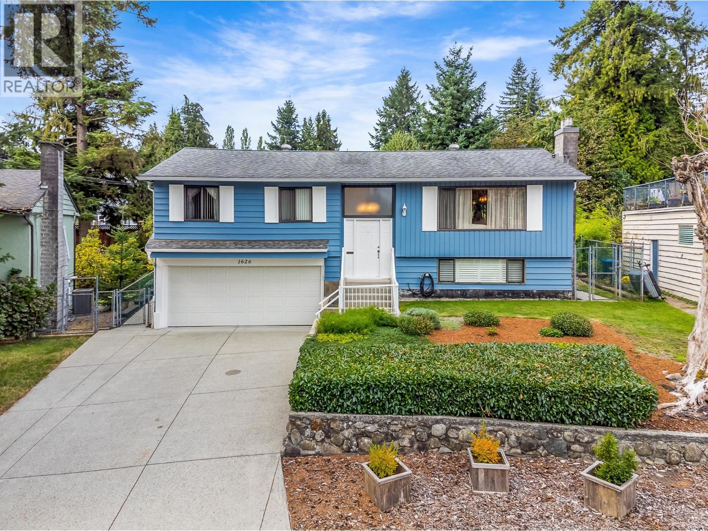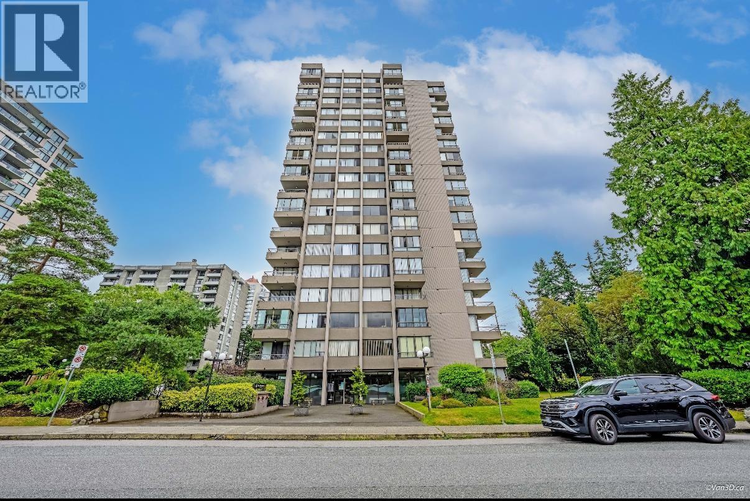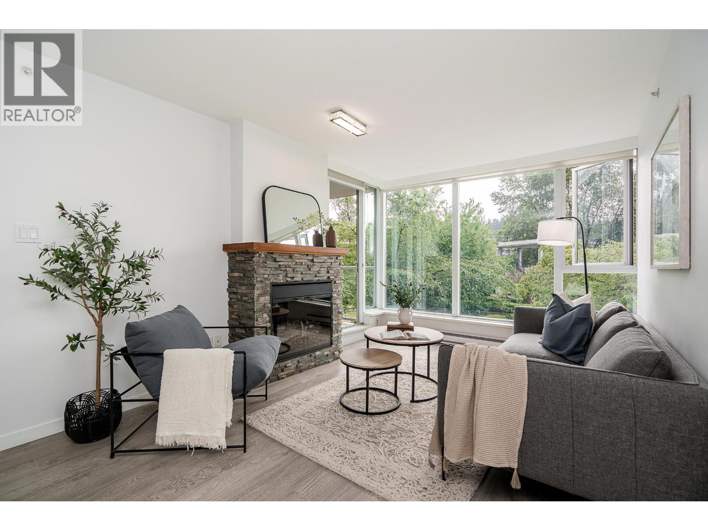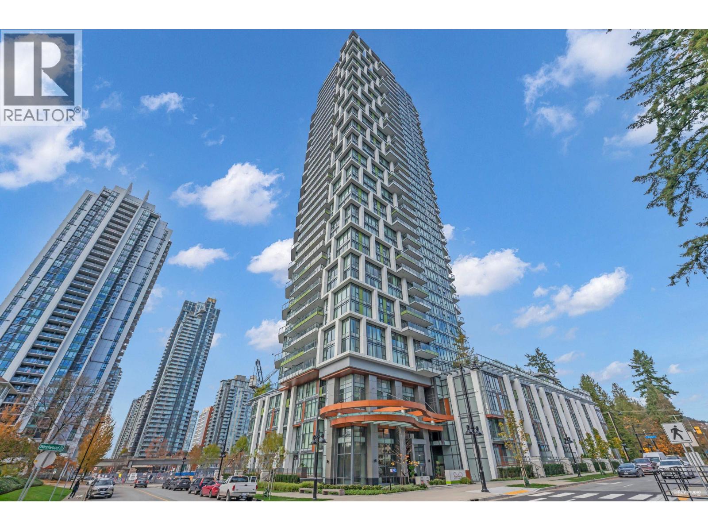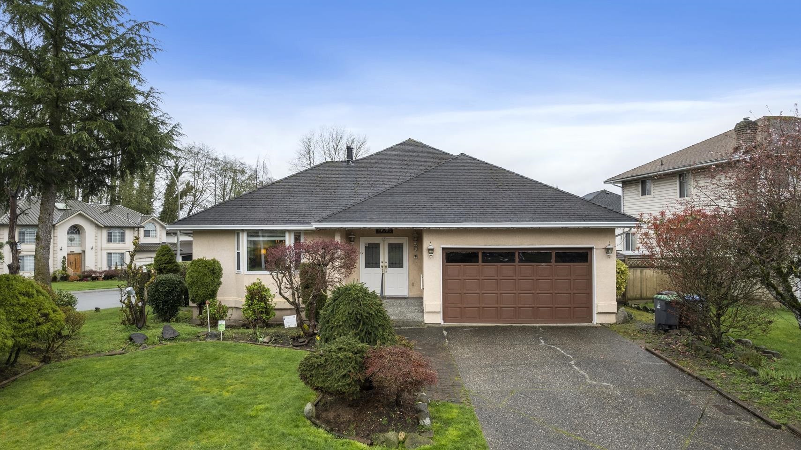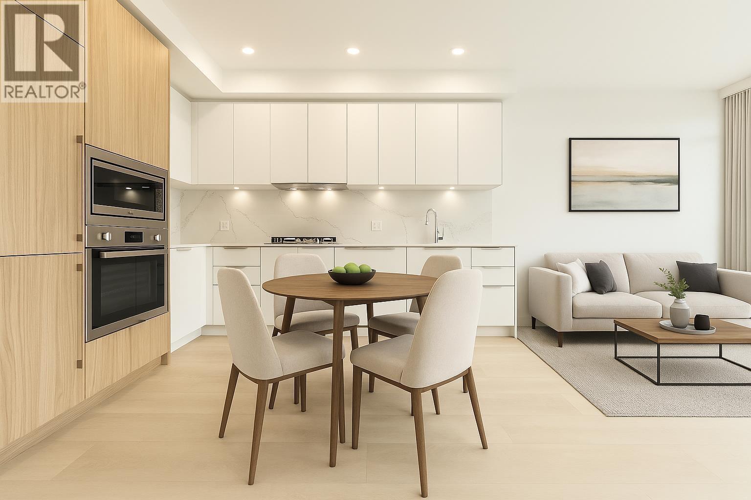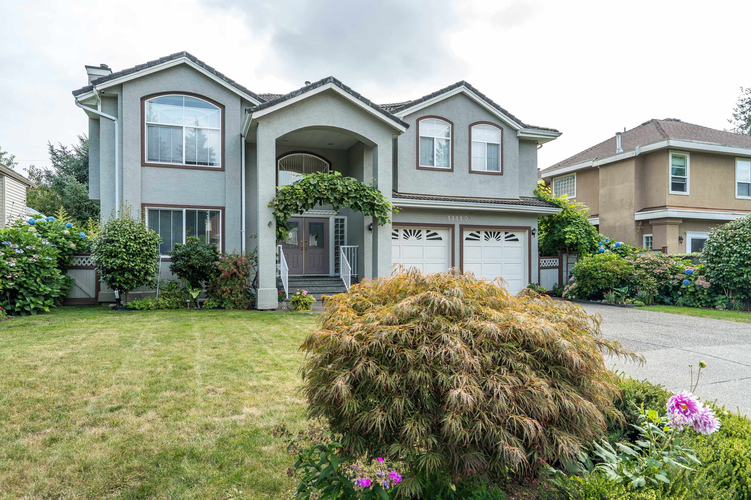
Highlights
Description
- Home value ($/Sqft)$527/Sqft
- Time on Houseful
- Property typeResidential
- Median school Score
- Year built1994
- Mortgage payment
Rare Gem in Fraser Heights! Located near Erma Elementary and park, this bright and spotless home showcases an exceptional layout and tasteful updates. The main level features spacious family, living, dining, and kitchen areas, along with 4 generous bedrooms and 3 full baths upstairs. The lower level offers a fully finished 2-bedroom suite plus with seperate entry, an additional bedroom and a full bathroom—ideal for extended family or as a mortgage helper. Outdoor living shines with a 260 sq. ft. deck, expansive patio, beautifully landscaped yard, and a newer alley gate. Immaculate inside and out, enhanced by 4 skylights filling the home with natural light. A must-see opportunity! Openhouse on Sep 13-14 (2pm-4pm)
MLS®#R3045545 updated 1 day ago.
Houseful checked MLS® for data 1 day ago.
Home overview
Amenities / Utilities
- Heat source Baseboard, hot water, natural gas
- Sewer/ septic Public sewer, sanitary sewer, storm sewer
Exterior
- Construction materials
- Foundation
- Roof
- # parking spaces 8
- Parking desc
Interior
- # full baths 5
- # total bathrooms 5.0
- # of above grade bedrooms
- Appliances Washer/dryer, dishwasher, refrigerator, stove
Location
- Area Bc
- Water source Public
- Zoning description Ra
Lot/ Land Details
- Lot dimensions 7882.0
Overview
- Lot size (acres) 0.18
- Basement information Full
- Building size 3320.0
- Mls® # R3045545
- Property sub type Single family residence
- Status Active
- Virtual tour
- Tax year 2025
Rooms Information
metric
- Bedroom 2.21m X 3.302m
- Living room 3.962m X 4.572m
- Living room 3.988m X 4.877m
- Bedroom 3.124m X 4.674m
- Bedroom 3.353m X 3.353m
- Kitchen 3.353m X 4.851m
- Bedroom 3.048m X 3.531m
Level: Main - Bedroom 3.378m X 3.429m
Level: Main - Primary bedroom 4.064m X 4.75m
Level: Main - Nook 2.769m X 3.632m
Level: Main - Dining room 3.073m X 4.597m
Level: Main - Kitchen 3.327m X 3.632m
Level: Main - Bedroom 3.099m X 4.267m
Level: Main - Family room 3.658m X 4.978m
Level: Main - Living room 4.191m X 4.978m
Level: Main
SOA_HOUSEKEEPING_ATTRS
- Listing type identifier Idx

Lock your rate with RBC pre-approval
Mortgage rate is for illustrative purposes only. Please check RBC.com/mortgages for the current mortgage rates
$-4,664
/ Month25 Years fixed, 20% down payment, % interest
$
$
$
%
$
%

Schedule a viewing
No obligation or purchase necessary, cancel at any time
Nearby Homes
Real estate & homes for sale nearby

