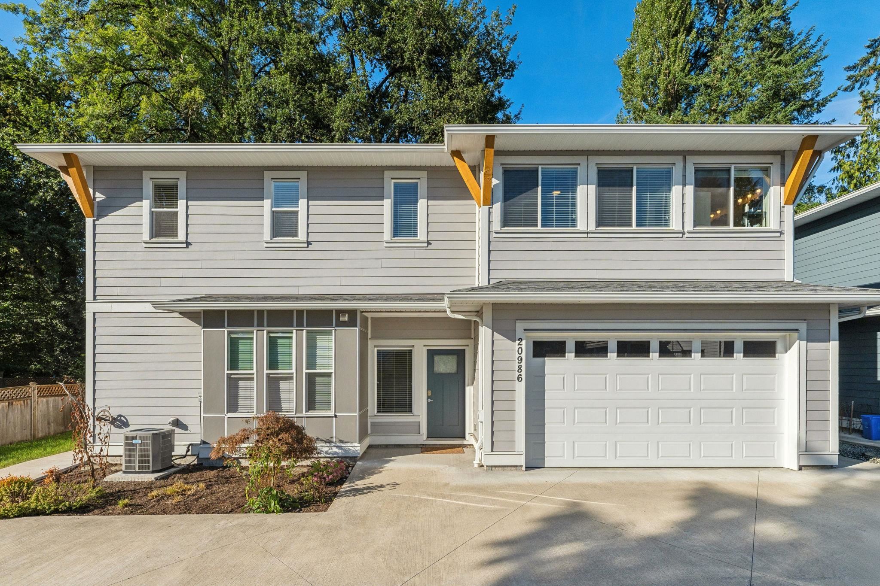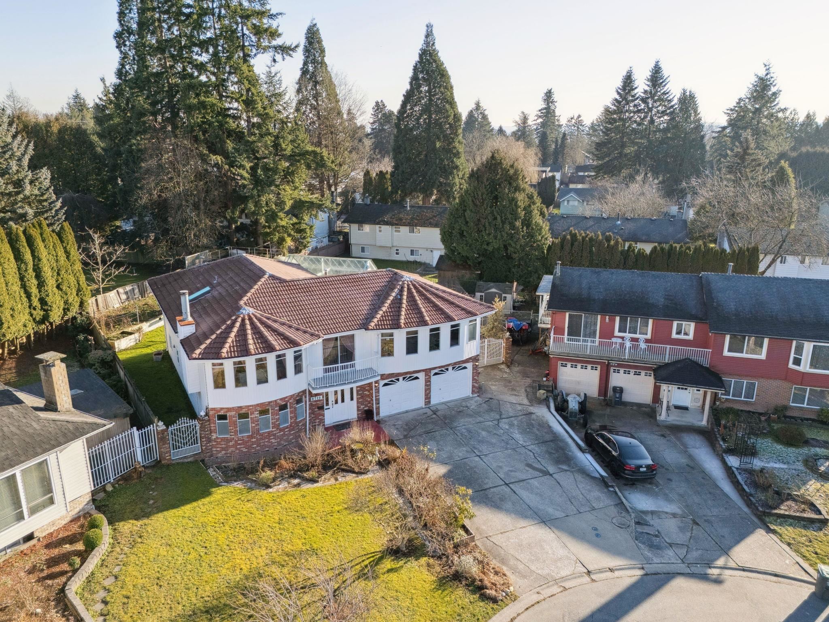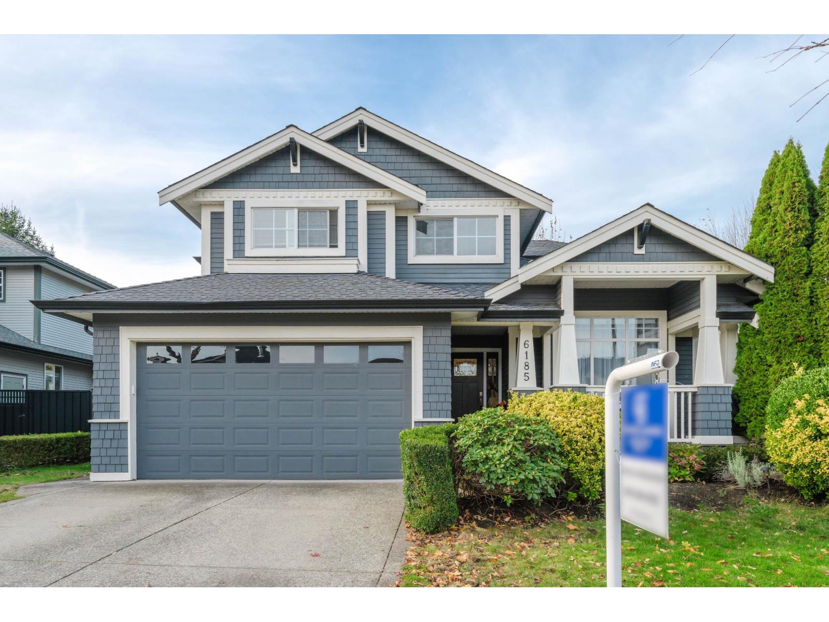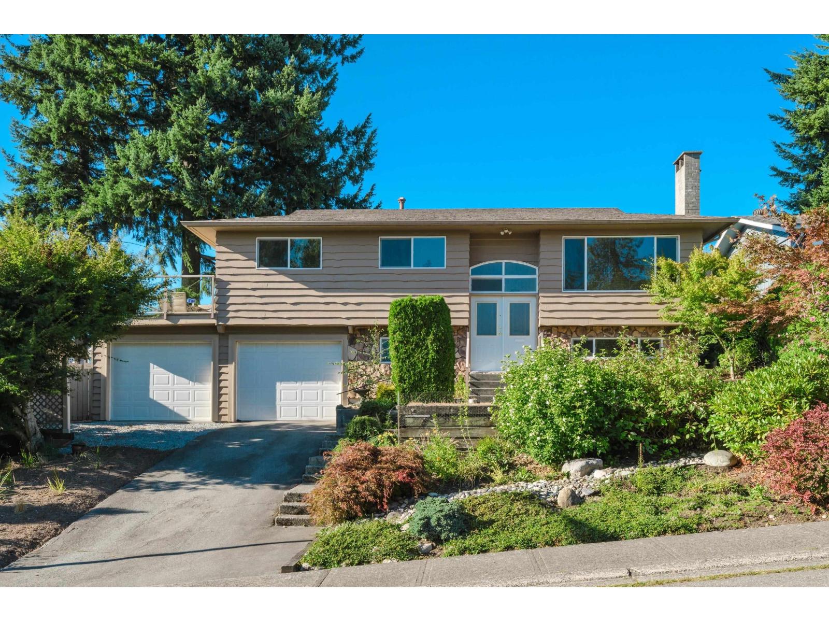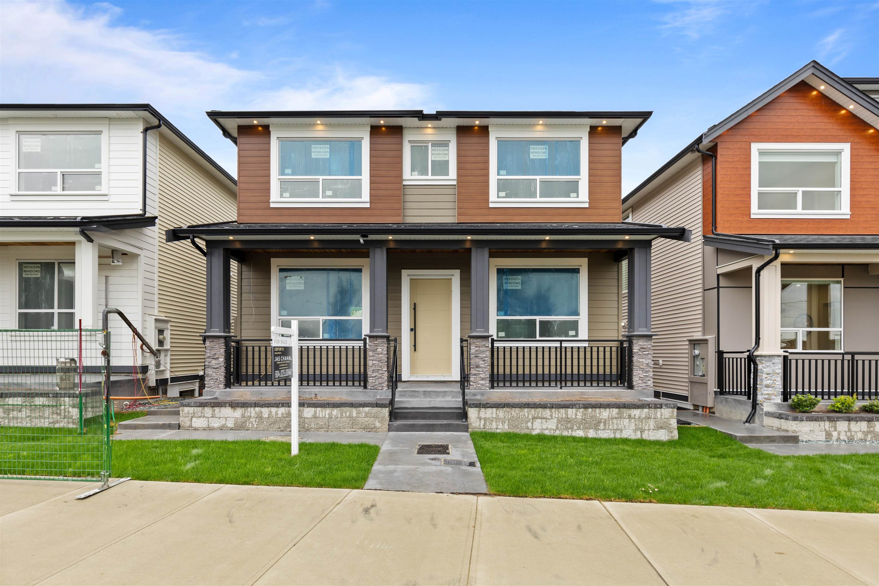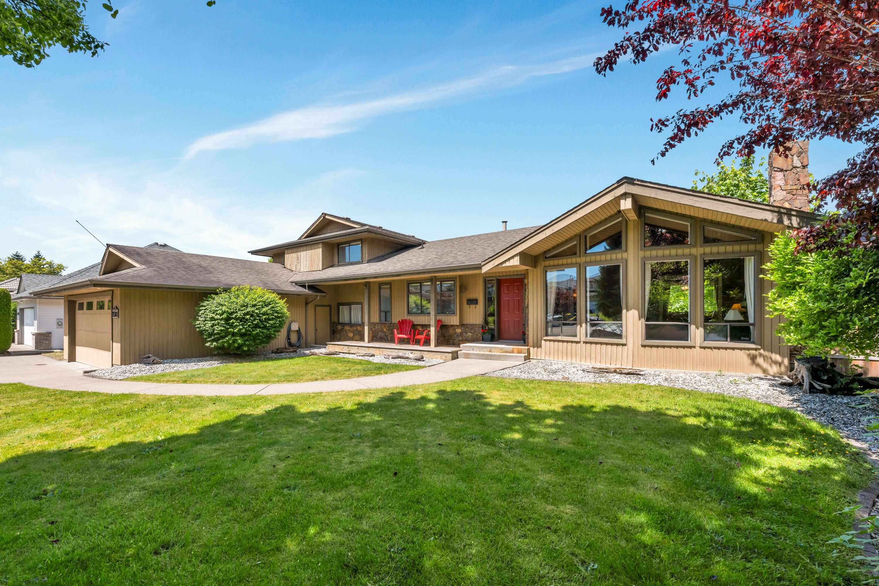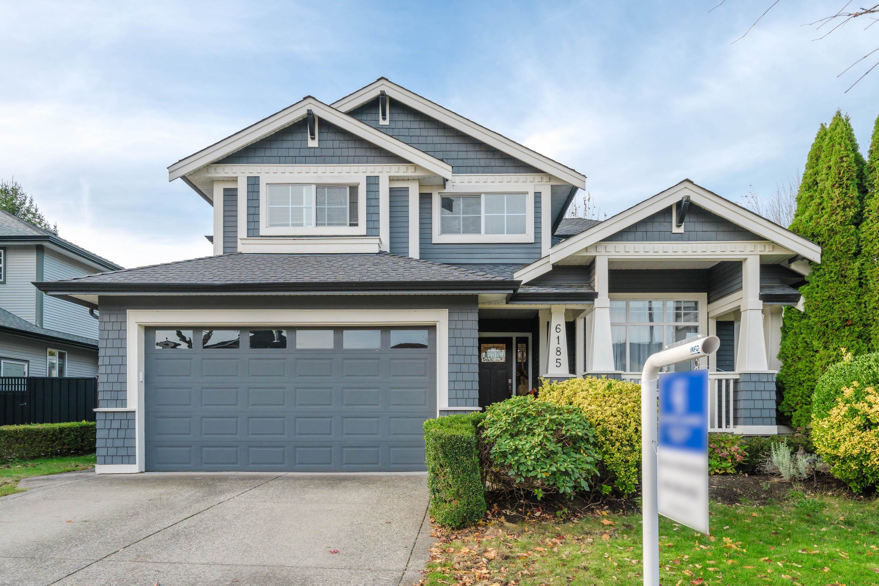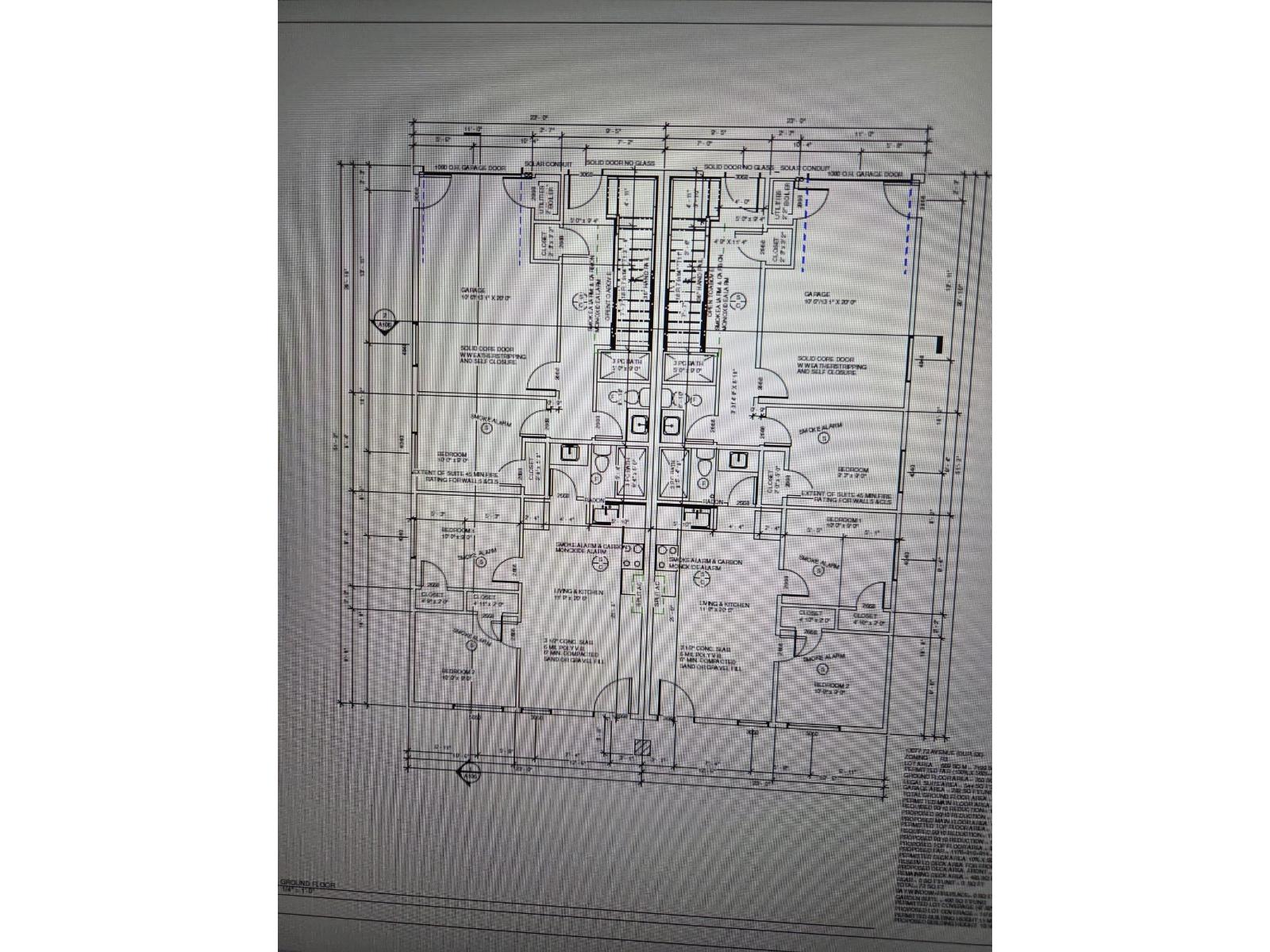Select your Favourite features
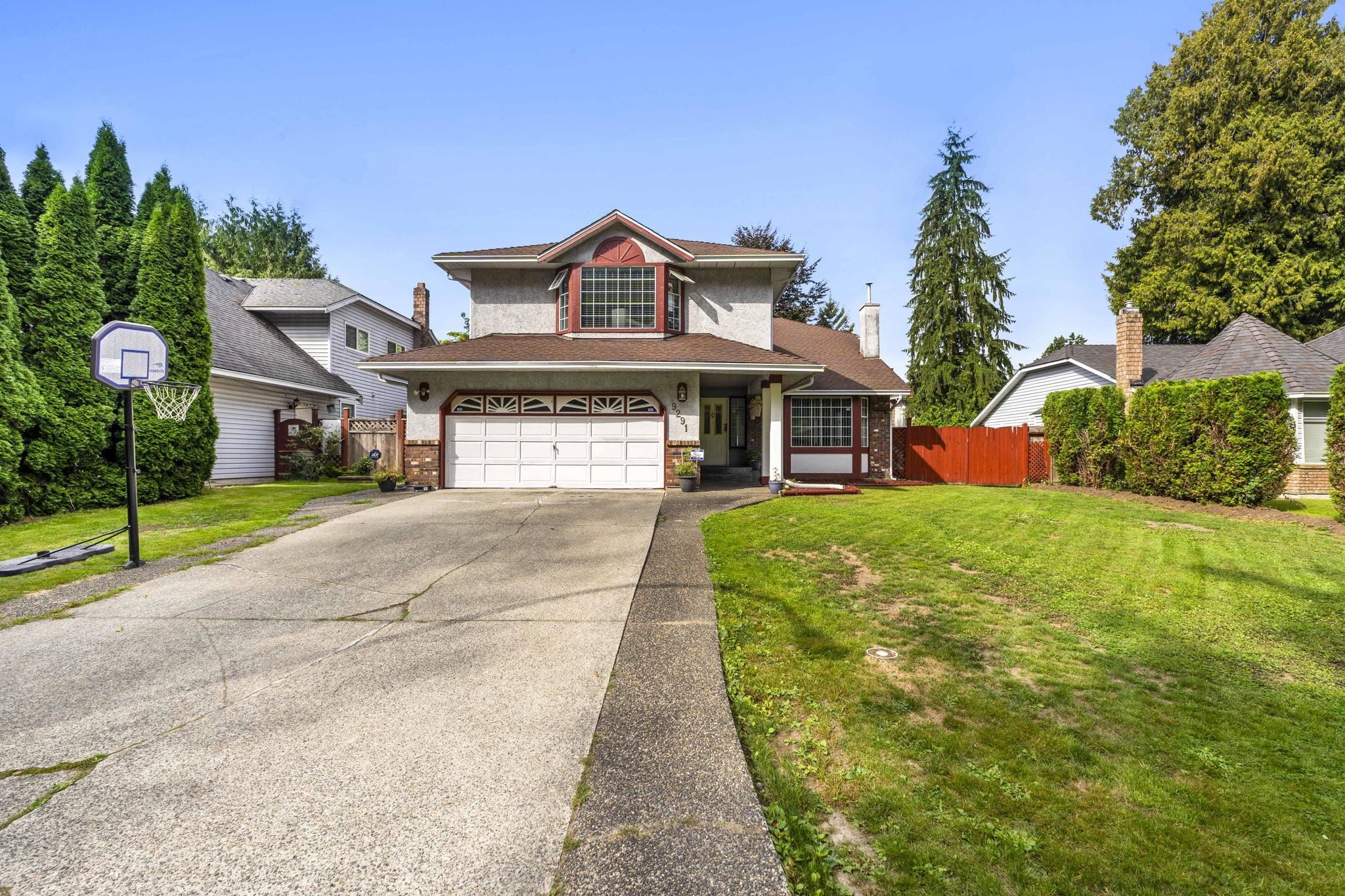
Highlights
Description
- Home value ($/Sqft)$569/Sqft
- Time on Houseful
- Property typeResidential
- CommunityShopping Nearby
- Median school Score
- Year built1987
- Mortgage payment
Welcome to BEL-AIR ESTATES. This well-maintained 5-bedroom, 3-bathroom home sits on a beautifully landscaped 7,107 sq ft lot in a desirable, family-friendly neighborhood. The inviting layout features a ceramic tile foyer, vaulted ceilings, two skylights, & an elegant curved oak staircase leading to the spacious primary bedroom with a walk-in closet & 4-piece ensuite. Enjoy formal living & dining rooms with a cozy gas fireplace, a comfortable family room with a second fireplace,& an open-concept kitchen offering plenty of cabinetry, a pantry, & eating area with bay window + patio doors opening to a sundeck. With RV parking potential and a location close to schools, parks, & transit, this home offers outstanding value in a sought-after neighborhood.
MLS®#R3047621 updated 1 week ago.
Houseful checked MLS® for data 1 week ago.
Home overview
Amenities / Utilities
- Heat source Electric, forced air
- Sewer/ septic Public sewer
Exterior
- Construction materials
- Foundation
- Roof
- Fencing Fenced
- # parking spaces 6
- Parking desc
Interior
- # full baths 2
- # half baths 1
- # total bathrooms 3.0
- # of above grade bedrooms
- Appliances Washer/dryer, dishwasher, refrigerator, stove, microwave
Location
- Community Shopping nearby
- Area Bc
- Subdivision
- Water source Public
- Zoning description Sfd
Lot/ Land Details
- Lot dimensions 7107.0
Overview
- Lot size (acres) 0.16
- Basement information Crawl space
- Building size 2461.0
- Mls® # R3047621
- Property sub type Single family residence
- Status Active
- Virtual tour
- Tax year 2024
Rooms Information
metric
- Walk-in closet 1.88m X 2.413m
Level: Above - Bedroom 3.531m X 7.036m
Level: Above - Bedroom 3.023m X 3.277m
Level: Above - Primary bedroom 3.962m X 4.267m
Level: Above - Bedroom 2.946m X 3.073m
Level: Above - Living room 5.817m X 4.14m
Level: Main - Dining room 3.81m X 3.531m
Level: Main - Bedroom 2.692m X 2.743m
Level: Main - Laundry 1.702m X 1.981m
Level: Main - Kitchen 2.794m X 3.302m
Level: Main - Family room 3.658m X 5.563m
Level: Main - Foyer 1.88m X 2.235m
Level: Main - Eating area 2.667m X 4.394m
Level: Main - Utility 0.94m X 1.473m
Level: Main
SOA_HOUSEKEEPING_ATTRS
- Listing type identifier Idx

Lock your rate with RBC pre-approval
Mortgage rate is for illustrative purposes only. Please check RBC.com/mortgages for the current mortgage rates
$-3,733
/ Month25 Years fixed, 20% down payment, % interest
$
$
$
%
$
%

Schedule a viewing
No obligation or purchase necessary, cancel at any time
Nearby Homes
Real estate & homes for sale nearby




