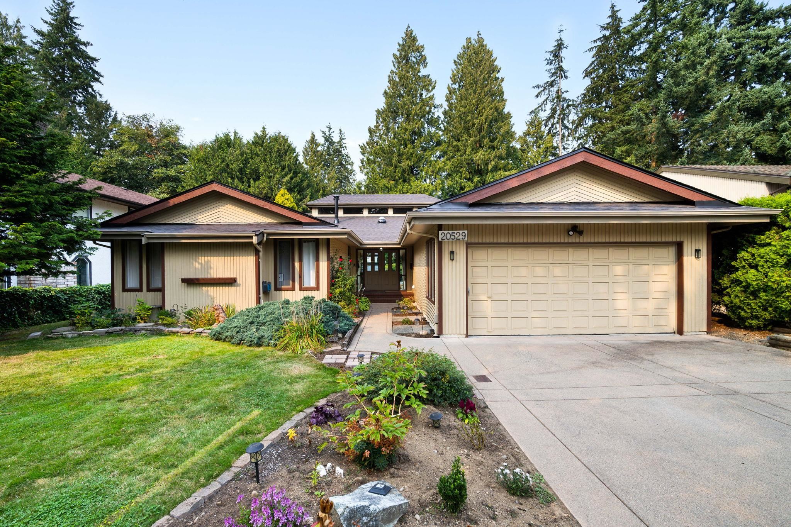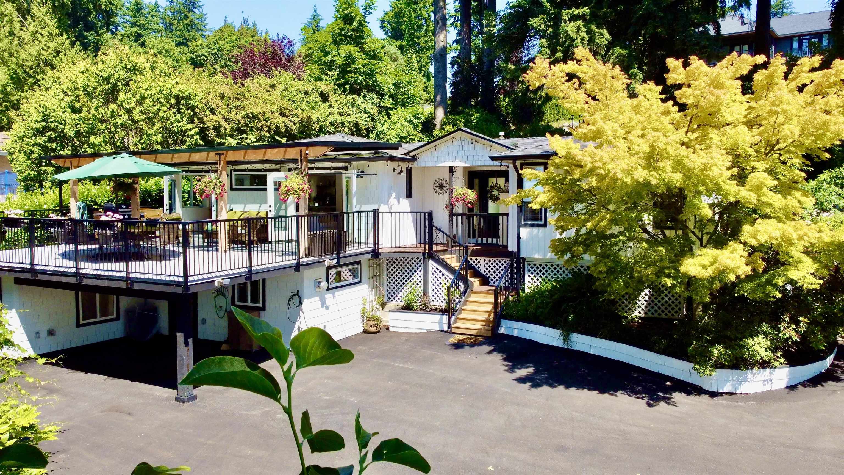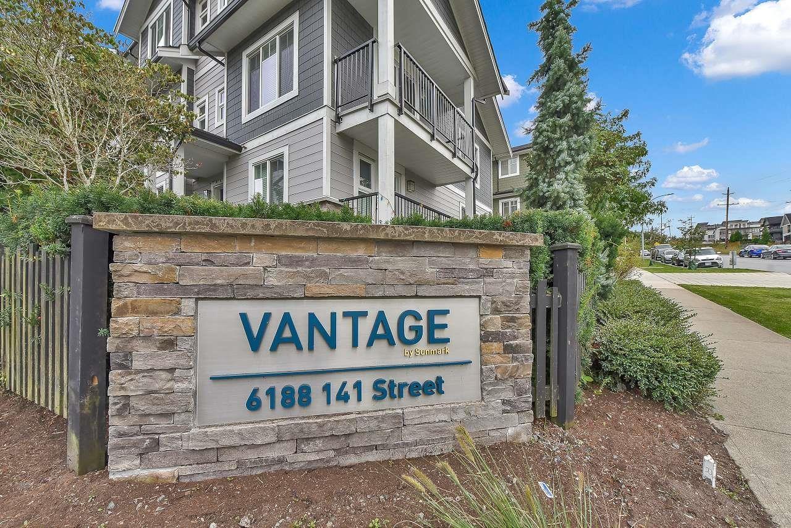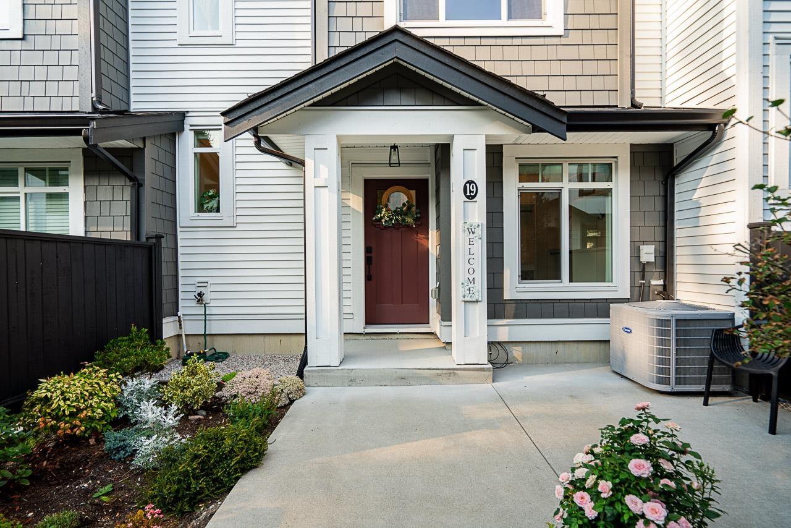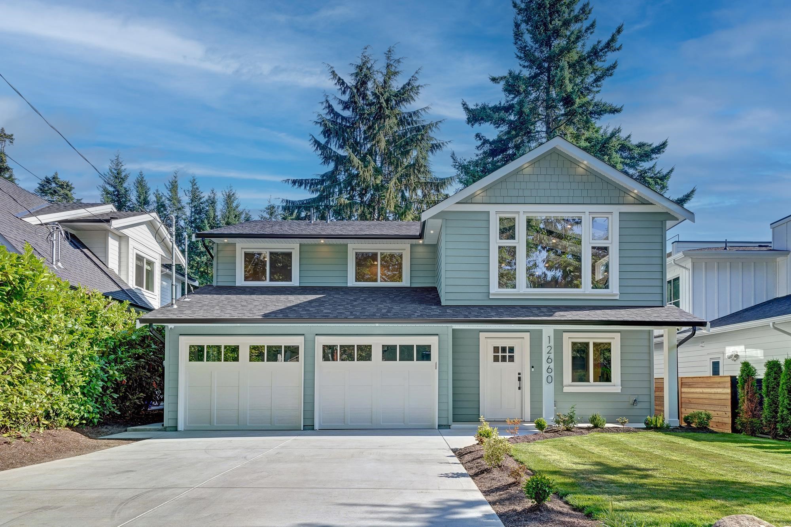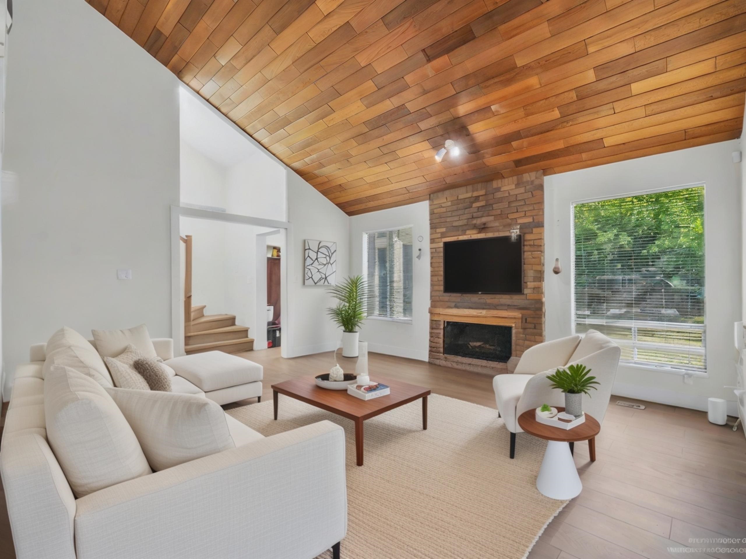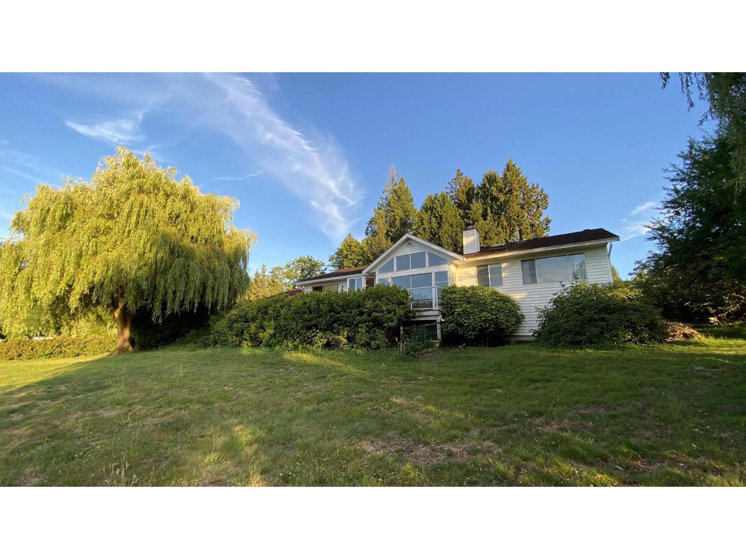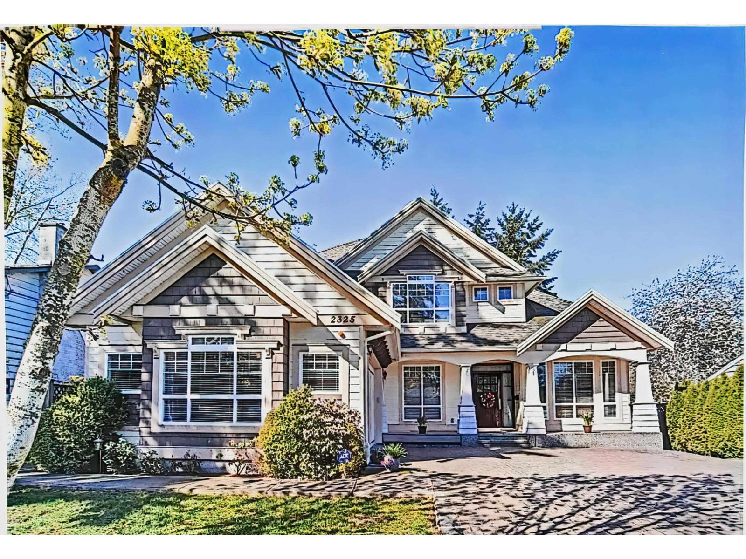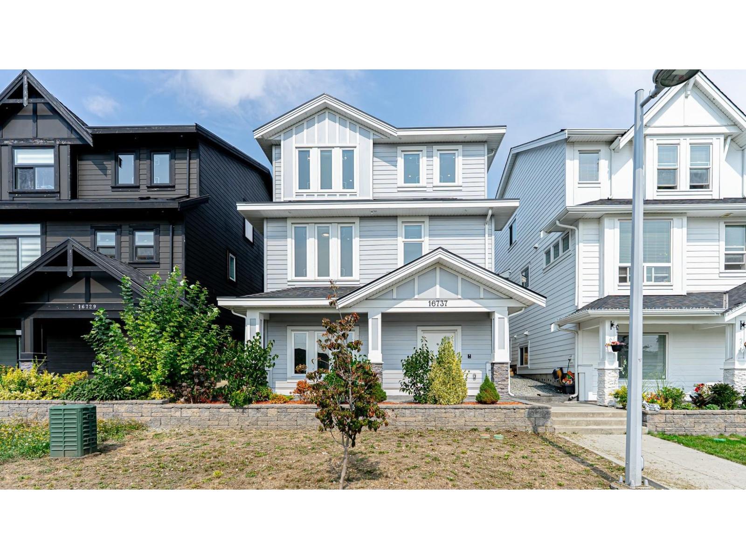Select your Favourite features
- Houseful
- BC
- Surrey
- Morgan Creek
- 15802 Collingwood Crescent
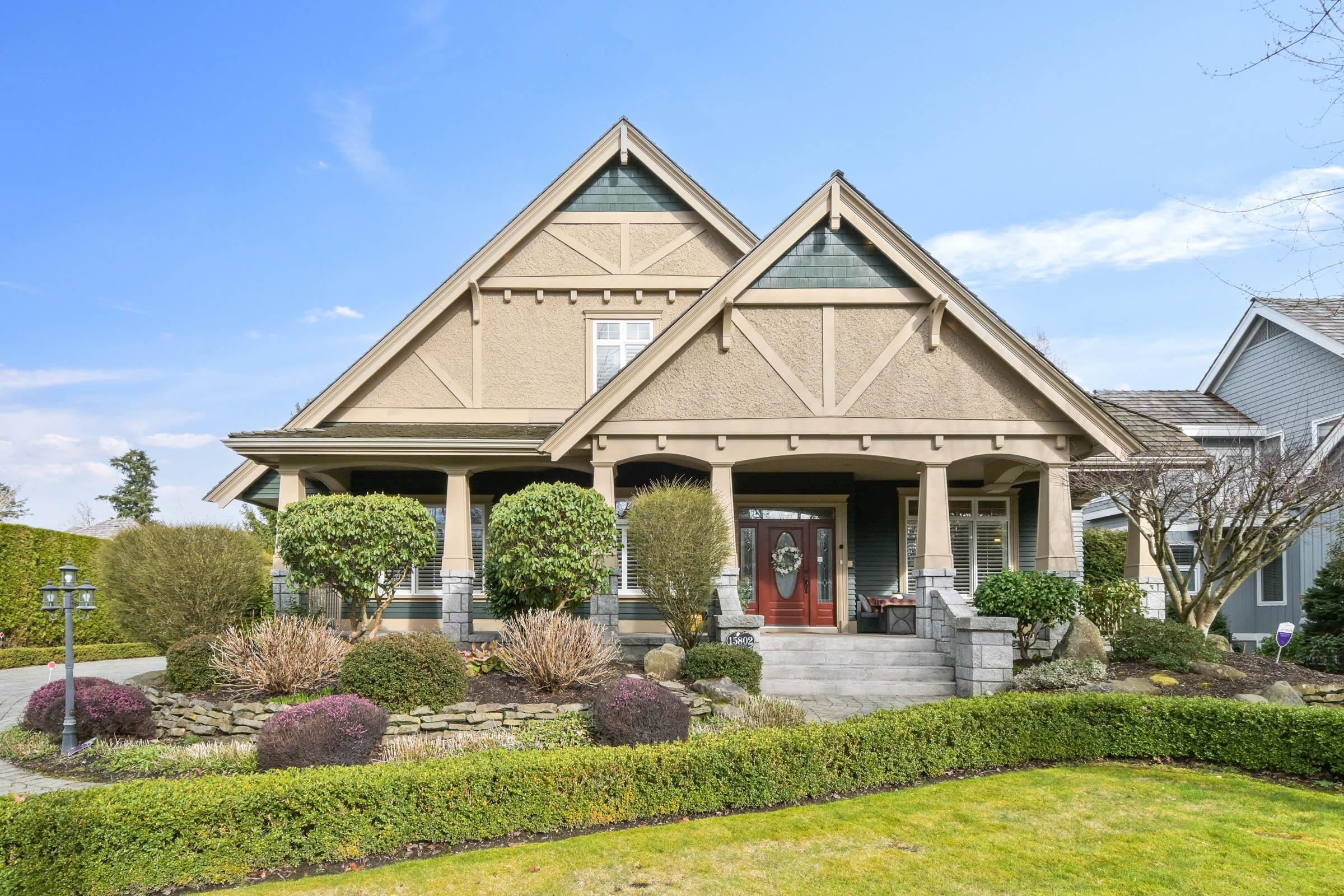
15802 Collingwood Crescent
For Sale
188 Days
$2,788,000
4 beds
5 baths
4,864 Sqft
15802 Collingwood Crescent
For Sale
188 Days
$2,788,000
4 beds
5 baths
4,864 Sqft
Highlights
Description
- Home value ($/Sqft)$573/Sqft
- Time on Houseful
- Property typeResidential
- Neighbourhood
- CommunityShopping Nearby
- Median school Score
- Year built1996
- Mortgage payment
Welcome to Morgan Creek’s Prestigious Street of Dreams! This executive home offers luxurious living in one of South Surrey’s most sought-after golfing neighborhoods. Brand New Cedar Roof June 2025. From the moment you step into the grand foyer, you’ll be captivated by the soaring post-and-beam ceilings and architectural details. Previous show-home "The Palmer". Designed for both style and function, the high-end kitchen features premium appliances, Kohler fixtures, and classic plantation shutters. Stay comfortable year-round with air conditioning and quality finishes throughout. Upstairs, you’ll find four bedrooms, including a grand primary suite with a beautiful clawfoot tub, offering a spa-like retreat. The fully finished basement, featuring a wine room, Bar-room and private gym.
MLS®#R2971100 updated 2 months ago.
Houseful checked MLS® for data 2 months ago.
Home overview
Amenities / Utilities
- Heat source Forced air, natural gas
- Sewer/ septic Public sewer, sanitary sewer
Exterior
- Construction materials
- Foundation
- Roof
- Fencing Fenced
- # parking spaces 8
- Parking desc
Interior
- # full baths 4
- # half baths 1
- # total bathrooms 5.0
- # of above grade bedrooms
Location
- Community Shopping nearby
- Area Bc
- Subdivision
- View No
- Water source Public, community
- Zoning description Cd
- Directions Db6a43cdee44e6bb6ec692ed14389407
Lot/ Land Details
- Lot dimensions 11212.0
Overview
- Lot size (acres) 0.26
- Basement information Finished, exterior entry
- Building size 4864.0
- Mls® # R2971100
- Property sub type Single family residence
- Status Active
- Virtual tour
- Tax year 2024
Rooms Information
metric
- Patio 1.041m X 1.956m
Level: Above - Bedroom 3.124m X 2.946m
Level: Above - Primary bedroom 4.394m X 5.817m
Level: Above - Bedroom 2.946m X 3.023m
Level: Above - Bedroom 3.048m X 3.378m
Level: Above - Walk-in closet 1.981m X 2.134m
Level: Above - Patio 0.737m X 2.718m
Level: Above - Recreation room 3.429m X 4.597m
Level: Basement - Bar room 2.21m X 3.886m
Level: Basement - Laundry 4.521m X 5.893m
Level: Basement - Utility 2.21m X 3.378m
Level: Basement - Flex room 3.988m X 4.369m
Level: Basement - Gym 3.277m X 3.353m
Level: Basement - Wine room 3.302m X 4.572m
Level: Basement - Dining room 3.429m X 3.658m
Level: Main - Den 4.699m X 3.912m
Level: Main - Foyer 3.912m X 2.286m
Level: Main - Living room 3.378m X 4.597m
Level: Main - Mud room 2.21m X 3.099m
Level: Main - Eating area 3.048m X 3.175m
Level: Main - Kitchen 4.369m X 6.883m
Level: Main - Family room 3.81m X 5.029m
Level: Main
SOA_HOUSEKEEPING_ATTRS
- Listing type identifier Idx

Lock your rate with RBC pre-approval
Mortgage rate is for illustrative purposes only. Please check RBC.com/mortgages for the current mortgage rates
$-7,435
/ Month25 Years fixed, 20% down payment, % interest
$
$
$
%
$
%

Schedule a viewing
No obligation or purchase necessary, cancel at any time
Nearby Homes
Real estate & homes for sale nearby

