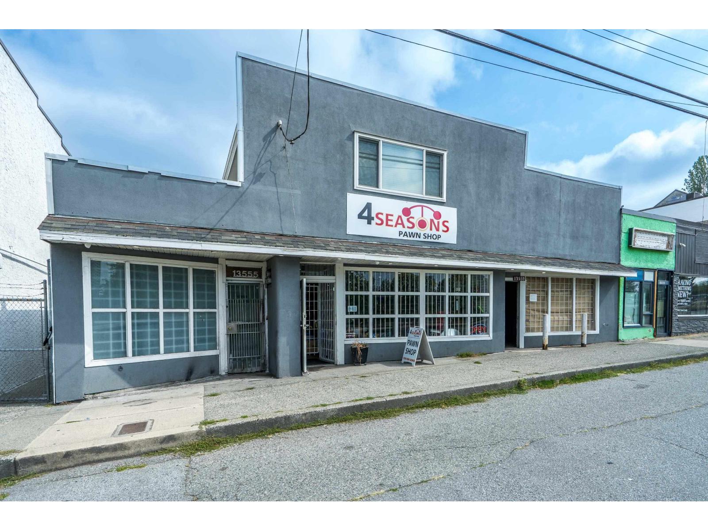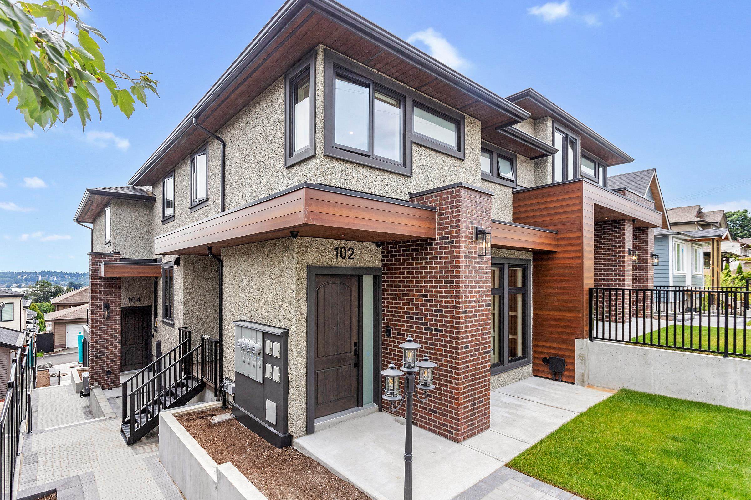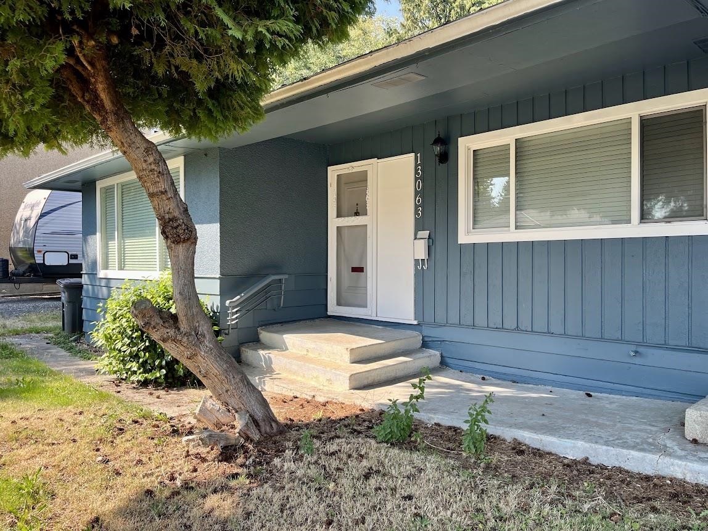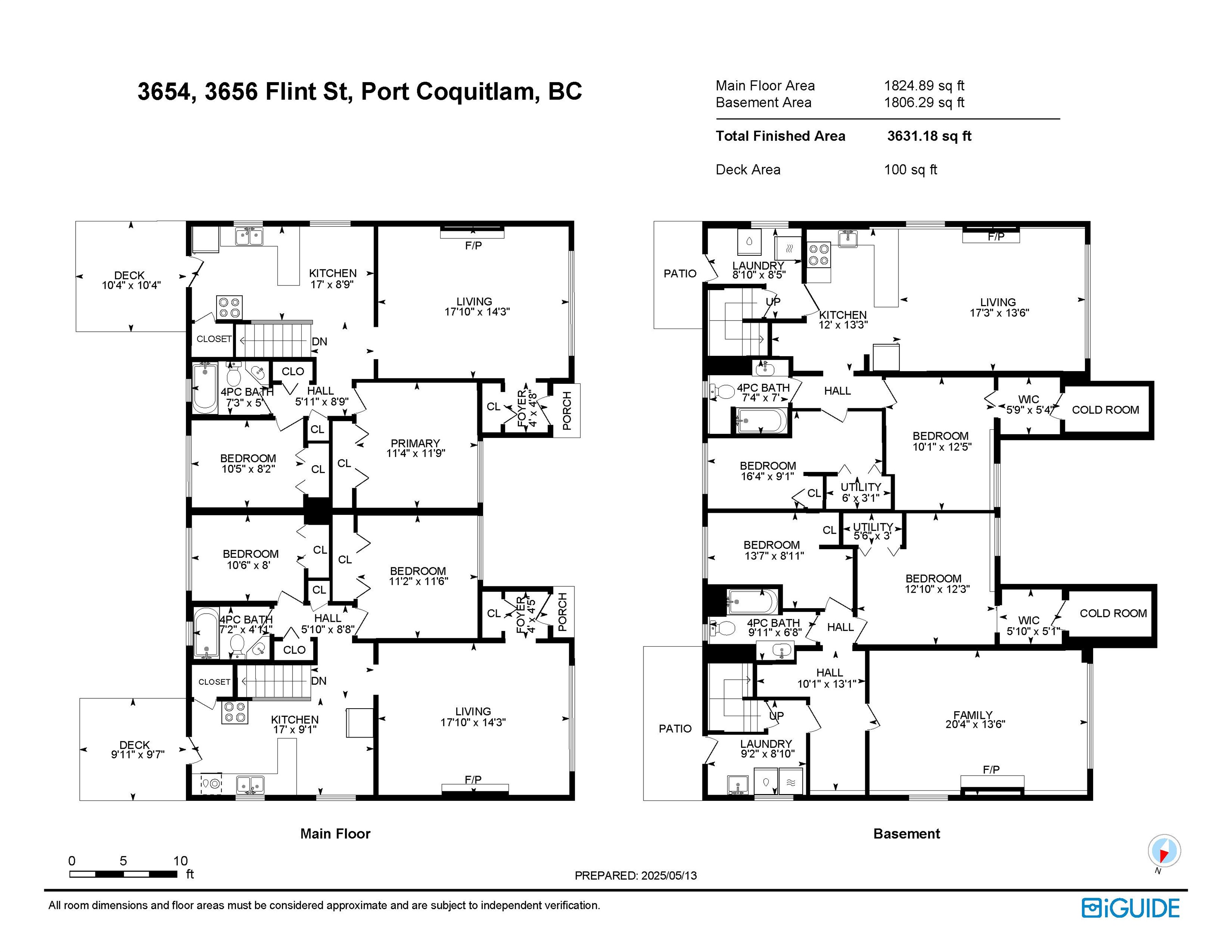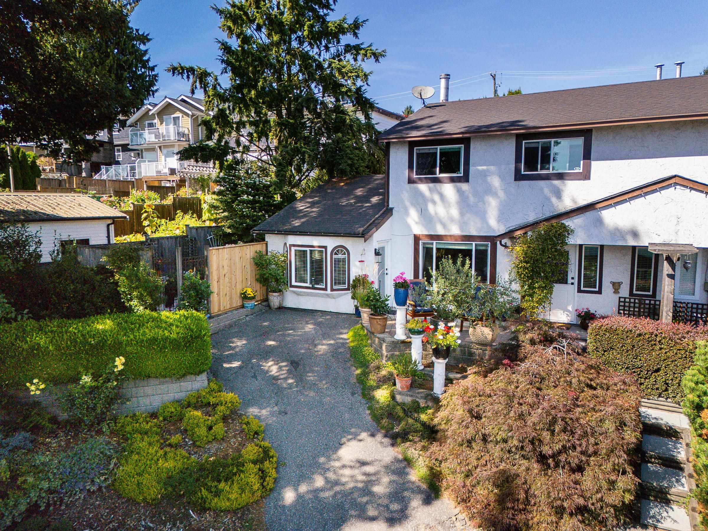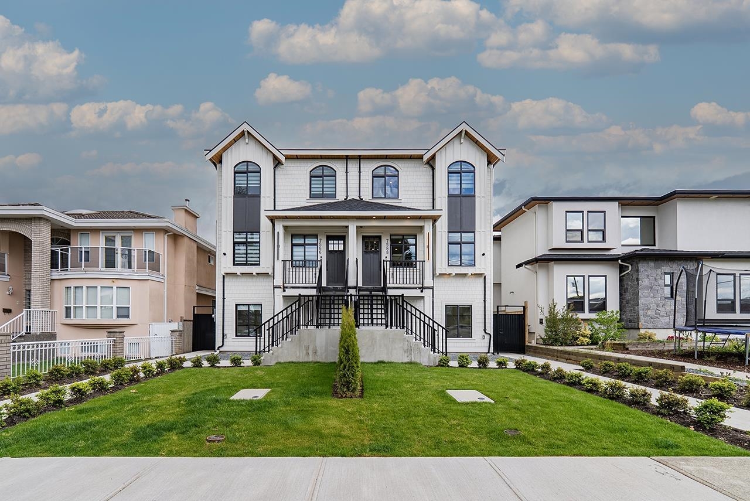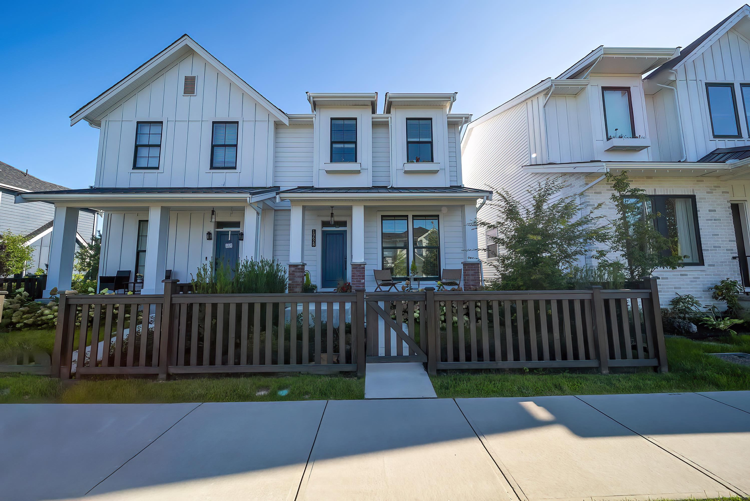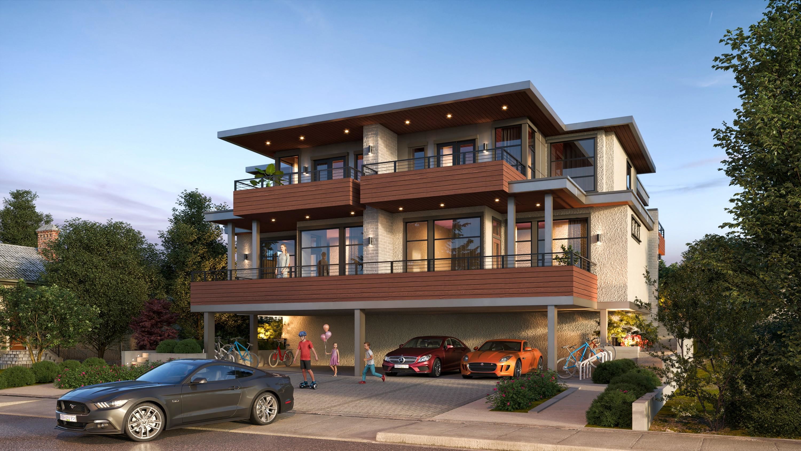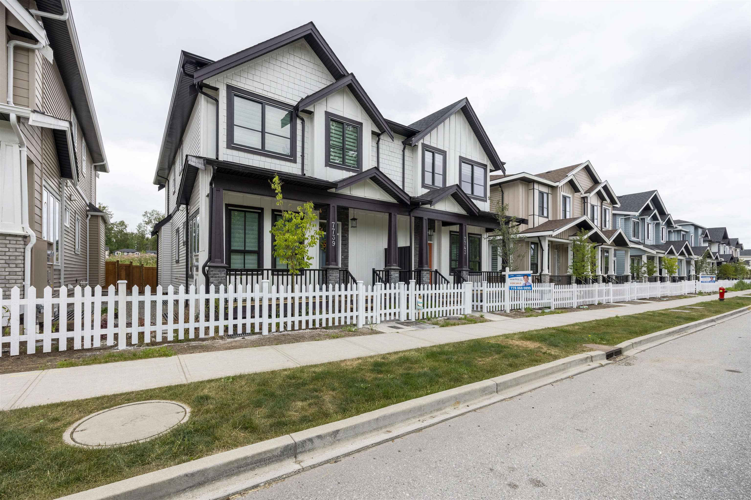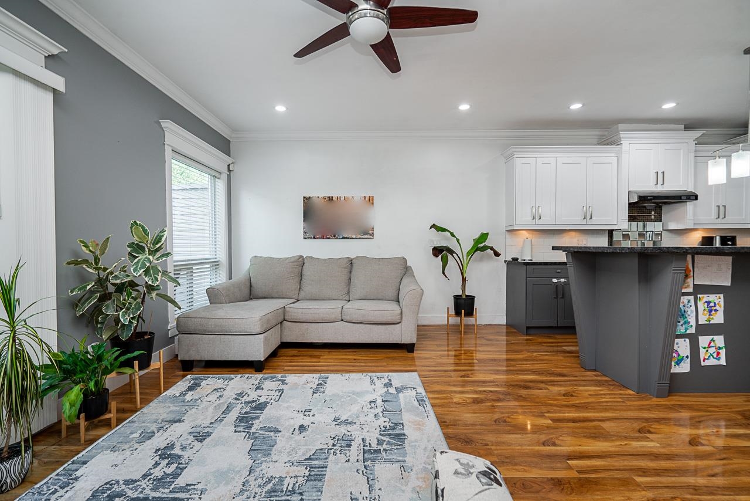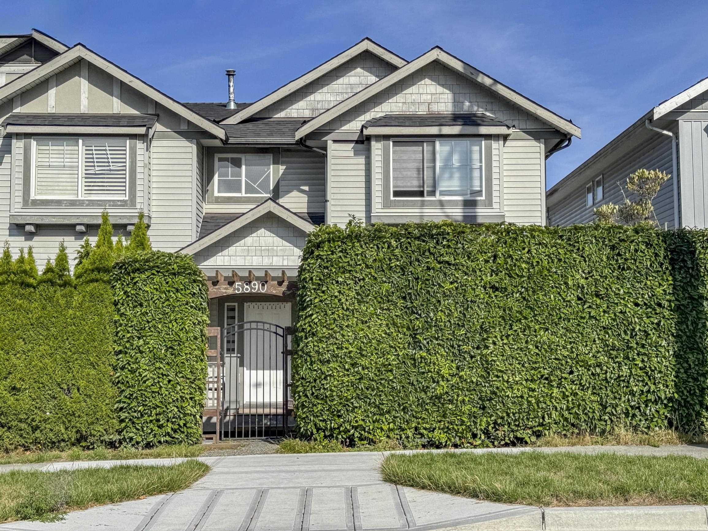Select your Favourite features
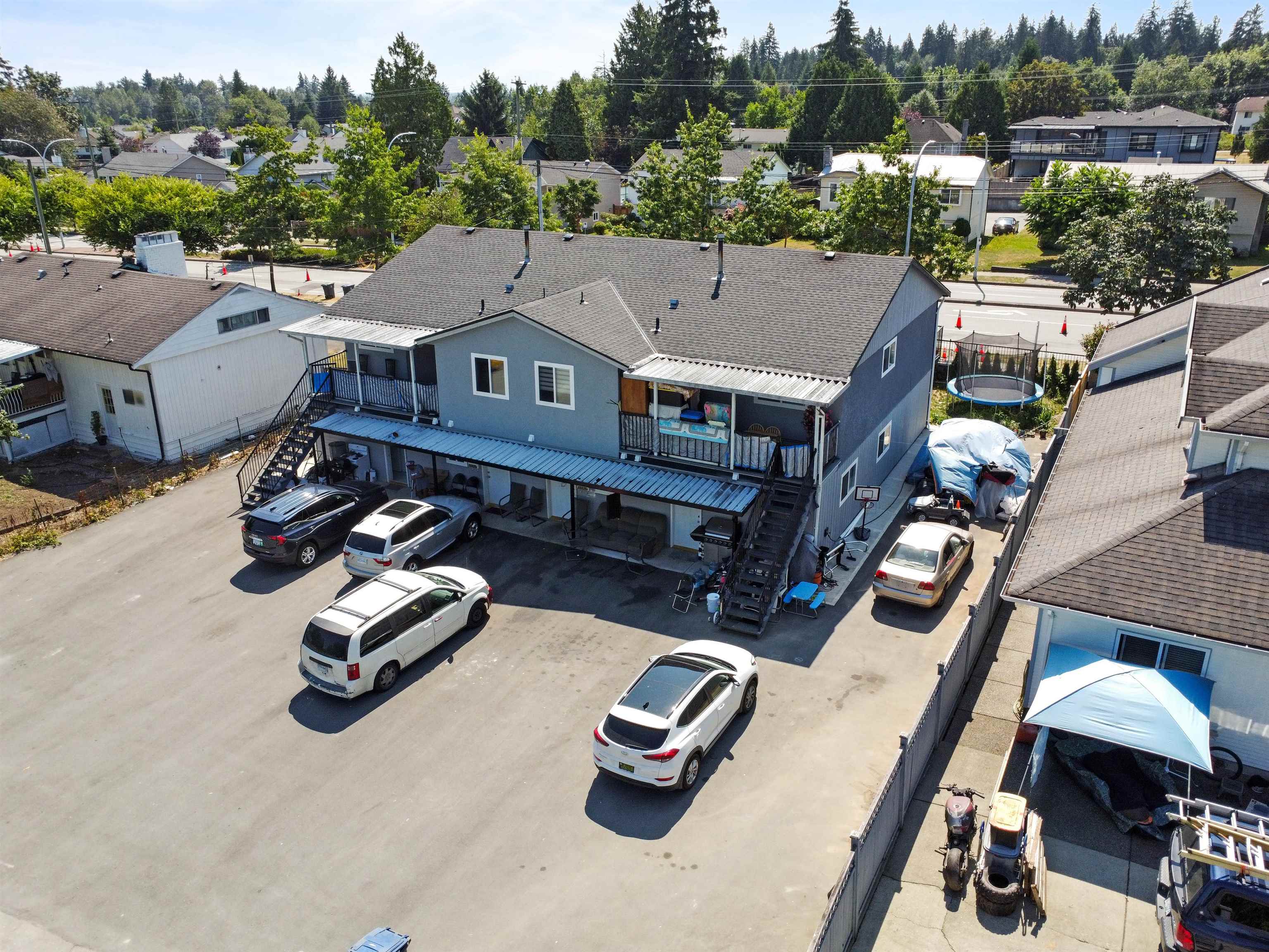
Highlights
Description
- Home value ($/Sqft)$534/Sqft
- Time on Houseful
- Property typeResidential income
- CommunityShopping Nearby
- Median school Score
- Year built1971
- Mortgage payment
Welcome to this incredible investment opportunity in the heart of Surrey! This fully renovated duplex, located at 15825-15827 96 Ave, offers a total of 12 bedrooms across four separate units, each featuring 3 spacious bedrooms. Perfect for large families, investors, or those seeking rental income, this property is move-in ready and boasts modern finishes throughout. Enjoy the convenience of lane way entry, providing easy access and ample parking space for multiple vehicles. The location is unbeatable, with close proximity to schools, parks, shopping, and transit. Don't miss your chance to own this versatile property in a prime location!
MLS®#R2987847 updated 2 months ago.
Houseful checked MLS® for data 2 months ago.
Home overview
Amenities / Utilities
- Heat source Natural gas
- Sewer/ septic Public sewer, sanitary sewer
Exterior
- Construction materials
- Foundation
- Roof
- # parking spaces 4
- Parking desc
Interior
- # full baths 6
- # total bathrooms 6.0
- # of above grade bedrooms
- Appliances Washer/dryer, dishwasher, refrigerator, stove
Location
- Community Shopping nearby
- Area Bc
- Water source Public
- Zoning description R2
- Directions 02fd65a480753119f34e9c8fcaa79953
Lot/ Land Details
- Lot dimensions 9658.0
Overview
- Lot size (acres) 0.22
- Basement information None
- Building size 4400.0
- Mls® # R2987847
- Property sub type Duplex
- Status Active
- Tax year 2024
Rooms Information
metric
- Kitchen 3.048m X 3.353m
Level: Basement - Bedroom 3.048m X 3.658m
Level: Basement - Living room 3.353m X 4.877m
Level: Basement - Bedroom 3.048m X 3.048m
Level: Basement - Bedroom 3.048m X 3.048m
Level: Basement - Bedroom 3.048m X 3.048m
Level: Basement - Bedroom 3.048m X 3.048m
Level: Basement - Bedroom 3.658m X 3.048m
Level: Basement - Laundry 1.524m X 2.134m
Level: Basement - Living room 3.353m X 4.877m
Level: Basement - Kitchen 3.048m X 3.353m
Level: Basement - Primary bedroom 3.658m X 3.962m
Level: Main - Dining room 3.048m X 3.048m
Level: Main - Bedroom 3.353m X 3.048m
Level: Main - Primary bedroom 3.658m X 3.962m
Level: Main - Bedroom 3.353m X 3.048m
Level: Main - Kitchen 3.658m X 4.267m
Level: Main - Kitchen 3.658m X 4.267m
Level: Main - Living room 3.658m X 5.486m
Level: Main - Bedroom 3.048m X 3.353m
Level: Main - Dining room 3.048m X 3.048m
Level: Main - Living room 3.658m X 5.486m
Level: Main - Bedroom 3.048m X 3.048m
Level: Main
SOA_HOUSEKEEPING_ATTRS
- Listing type identifier Idx

Lock your rate with RBC pre-approval
Mortgage rate is for illustrative purposes only. Please check RBC.com/mortgages for the current mortgage rates
$-6,264
/ Month25 Years fixed, 20% down payment, % interest
$
$
$
%
$
%

Schedule a viewing
No obligation or purchase necessary, cancel at any time
Nearby Homes
Real estate & homes for sale nearby

