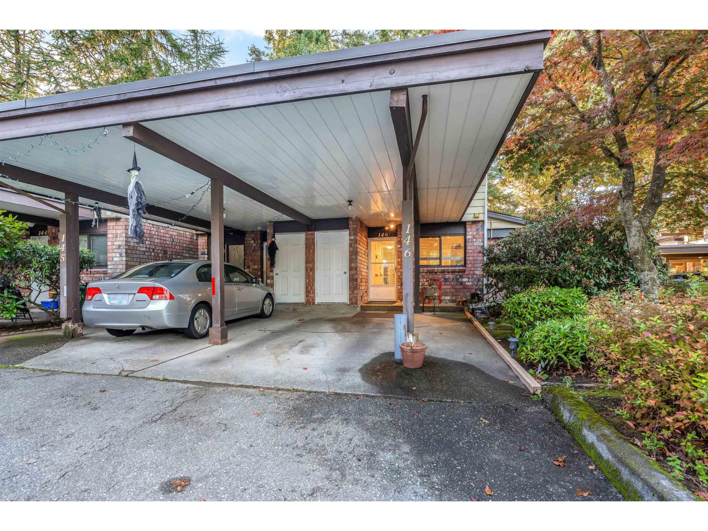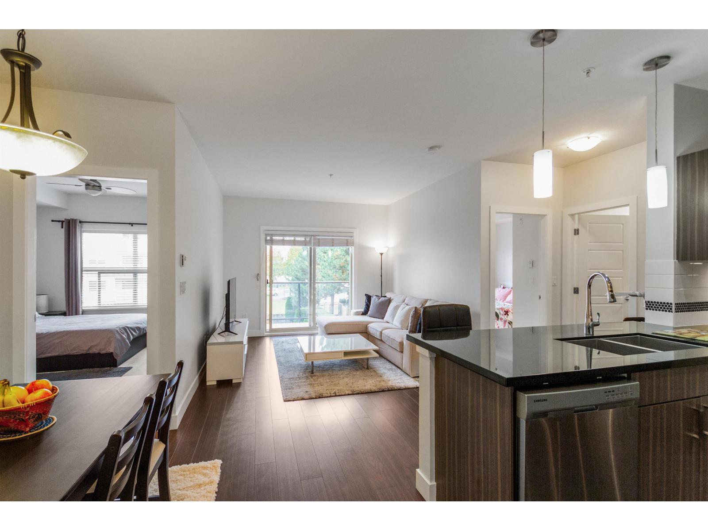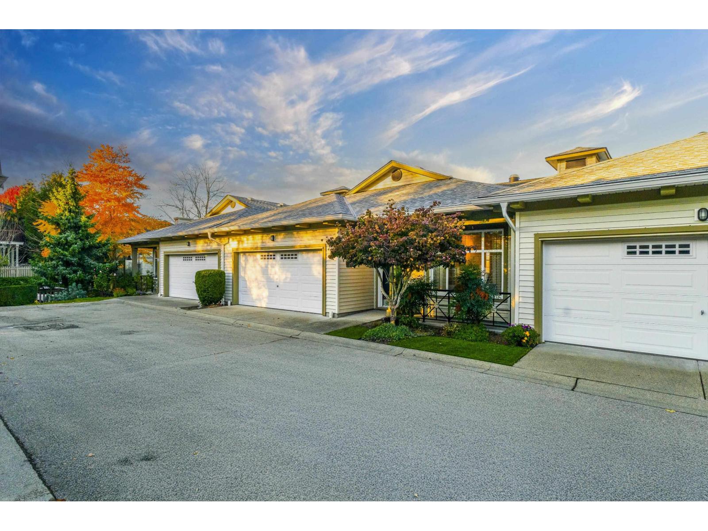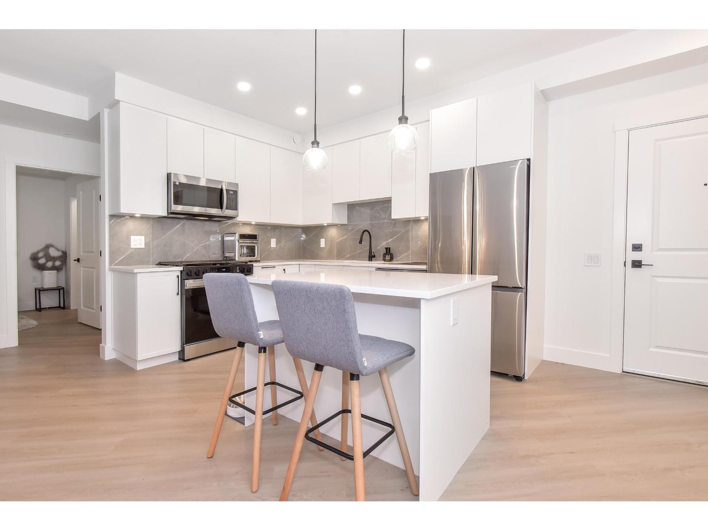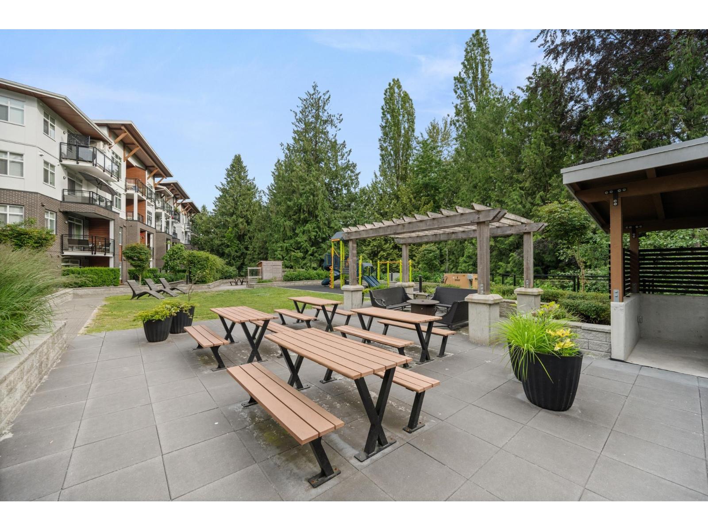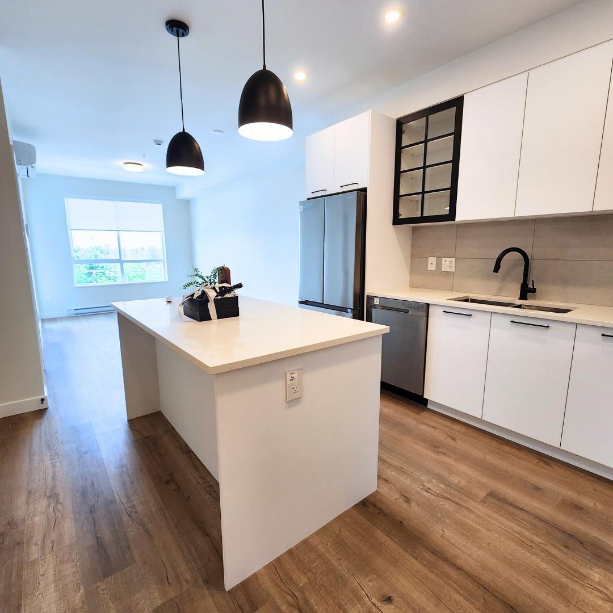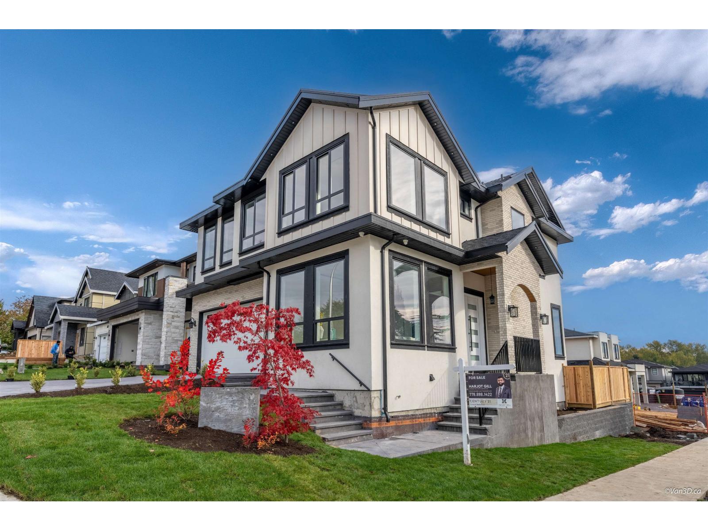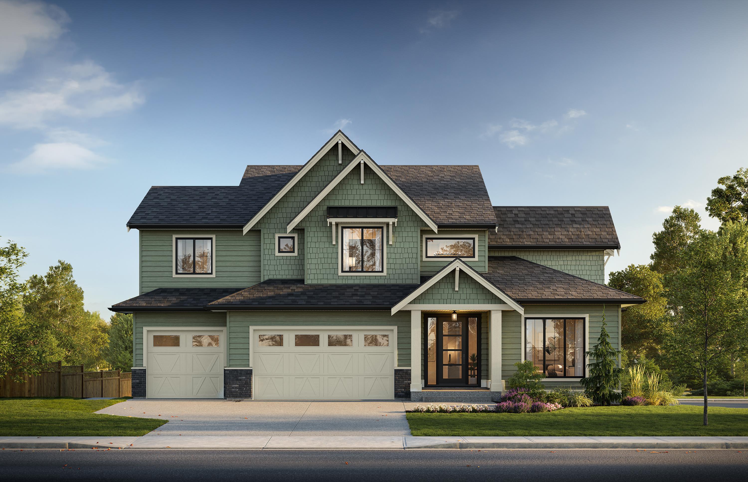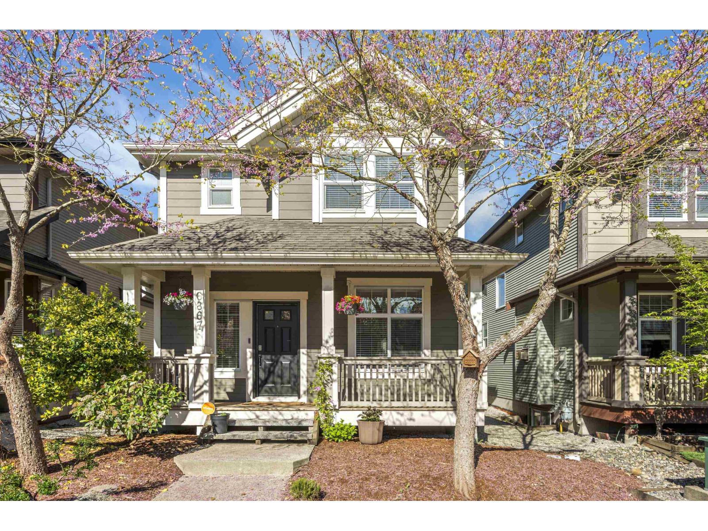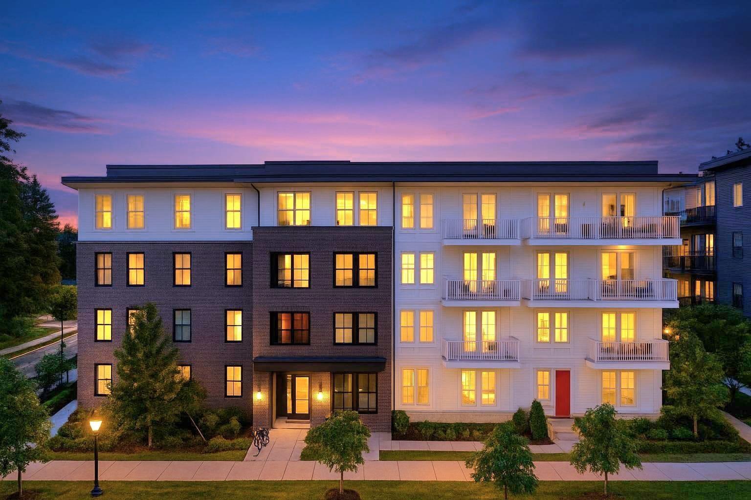Select your Favourite features
- Houseful
- BC
- Surrey
- Morgan Creek
- 15828 Somerset Place
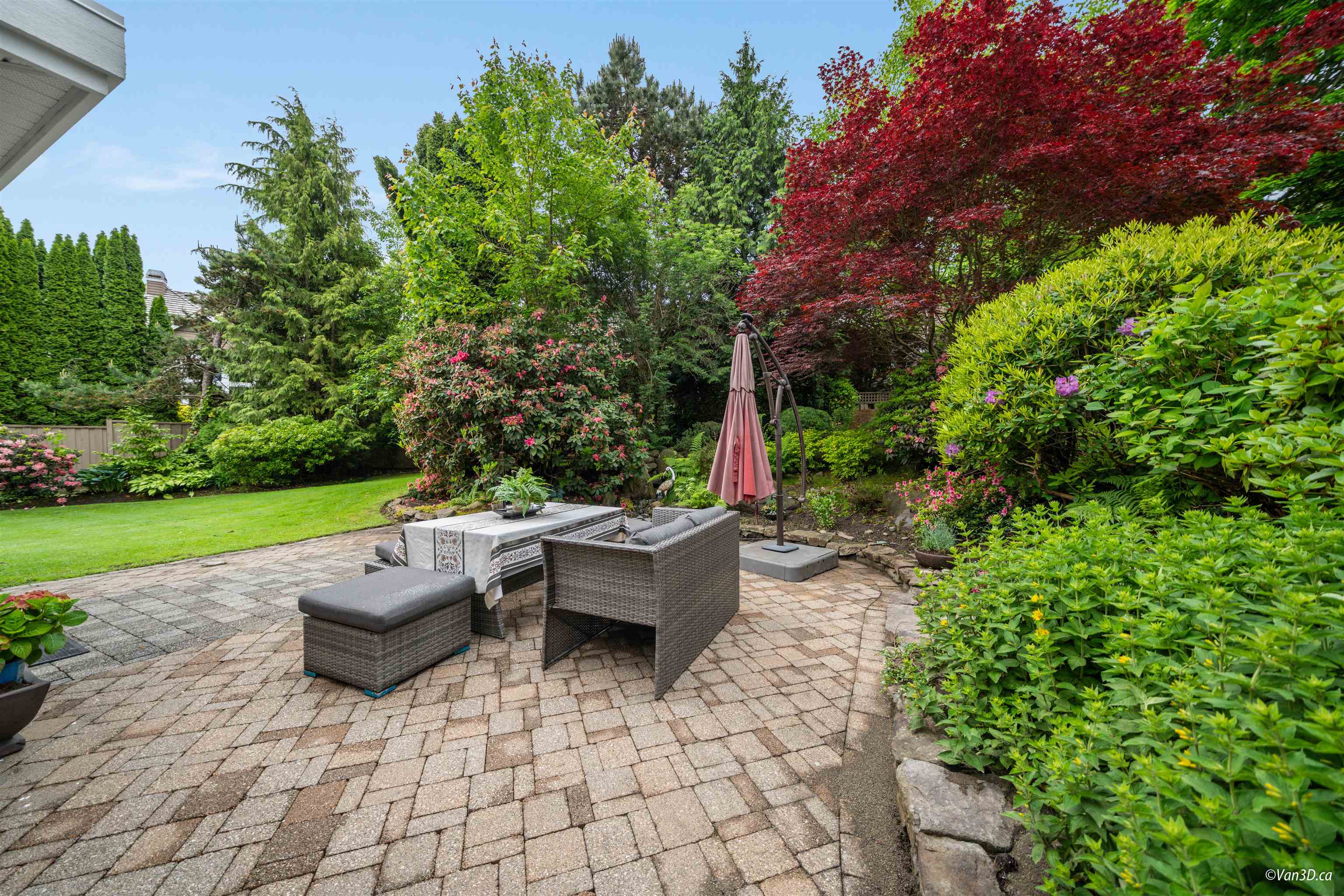
Highlights
Description
- Home value ($/Sqft)$533/Sqft
- Time on Houseful
- Property typeResidential
- Neighbourhood
- CommunityGolf
- Median school Score
- Year built2000
- Mortgage payment
Welcome to this stunning Morgan Creek home, set on a 13,548 sqft lot with south-facing backyard and waterfall feature, ensuring complete privacy in a prime cul-de-sac location. This 4,860 sqft custom-built residence spans 3 fully finished levels. The main floor features soaring ceilings, a formal living and dining room, an office, a large laundry/mud room, and a chef's kitchen with stainless steel appliances and granite countertops overlooking the family room and backyard. Three bedrooms upstairs, with the master suite offering a spa-like ensuite and WICLO. The expansive basement is perfect for entertaining, with a rec room, games area, media room, gym, and wine cellar. Updated new paint, carpet, and hardwood flooring. Conveniently located near golf course, shopping & School.
MLS®#R3019669 updated 1 day ago.
Houseful checked MLS® for data 1 day ago.
Home overview
Amenities / Utilities
- Heat source Forced air, natural gas
- Sewer/ septic Public sewer
Exterior
- Construction materials
- Foundation
- Roof
- # parking spaces 6
- Parking desc
Interior
- # full baths 3
- # half baths 1
- # total bathrooms 4.0
- # of above grade bedrooms
- Appliances Washer/dryer, dishwasher, refrigerator, stove
Location
- Community Golf
- Area Bc
- View No
- Water source Public
- Zoning description Cd
- Directions 522aeff410373cdea3fe82ac2ad73d84
Lot/ Land Details
- Lot dimensions 13583.73
Overview
- Lot size (acres) 0.31
- Basement information Finished, exterior entry
- Building size 4860.0
- Mls® # R3019669
- Property sub type Single family residence
- Status Active
- Virtual tour
- Tax year 2023
Rooms Information
metric
- Bedroom 3.429m X 4.394m
Level: Above - Primary bedroom 4.14m X 6.528m
Level: Above - Bedroom 3.175m X 4.547m
Level: Above - Walk-in closet 1.981m X 3.124m
Level: Above - Media room 4.216m X 4.699m
Level: Basement - Family room 5.639m X 11.328m
Level: Basement - Games room 3.861m X 3.15m
Level: Basement - Wine room 3.251m X 2.743m
Level: Basement - Bedroom 2.896m X 4.293m
Level: Basement - Foyer 6.731m X 3.277m
Level: Main - Eating area 2.007m X 3.226m
Level: Main - Laundry 3.404m X 4.394m
Level: Main - Living room 4.064m X 4.521m
Level: Main - Family room 5.004m X 5.436m
Level: Main - Den 3.099m X 3.429m
Level: Main - Dining room 3.607m X 5.029m
Level: Main - Kitchen 6.045m X 5.004m
Level: Main
SOA_HOUSEKEEPING_ATTRS
- Listing type identifier Idx

Lock your rate with RBC pre-approval
Mortgage rate is for illustrative purposes only. Please check RBC.com/mortgages for the current mortgage rates
$-6,901
/ Month25 Years fixed, 20% down payment, % interest
$
$
$
%
$
%

Schedule a viewing
No obligation or purchase necessary, cancel at any time
Nearby Homes
Real estate & homes for sale nearby

