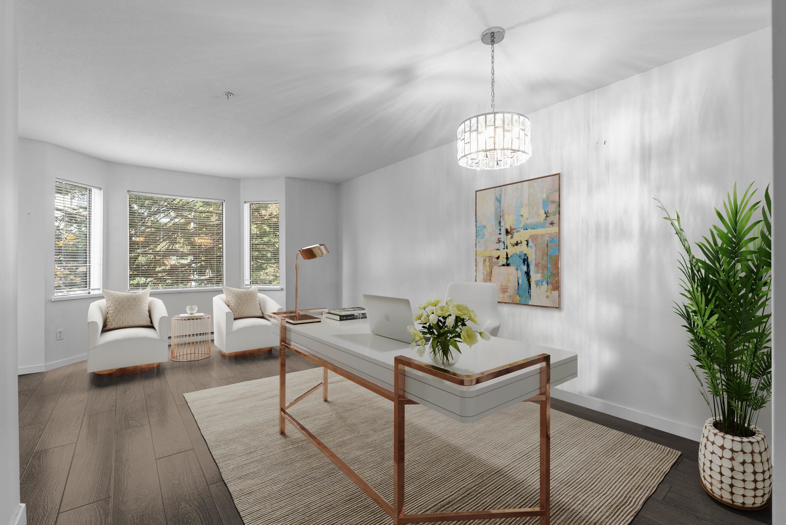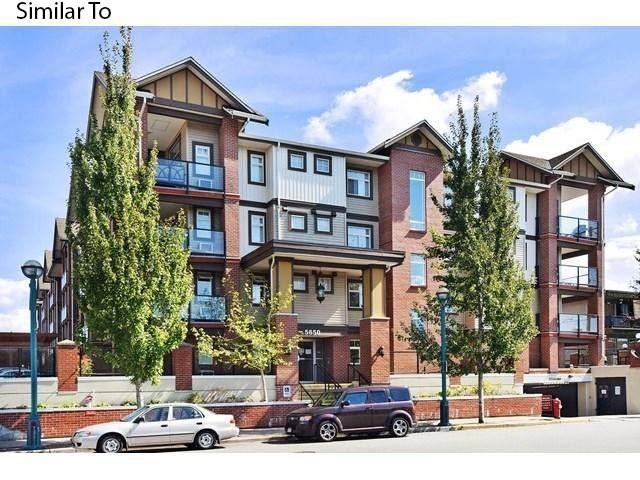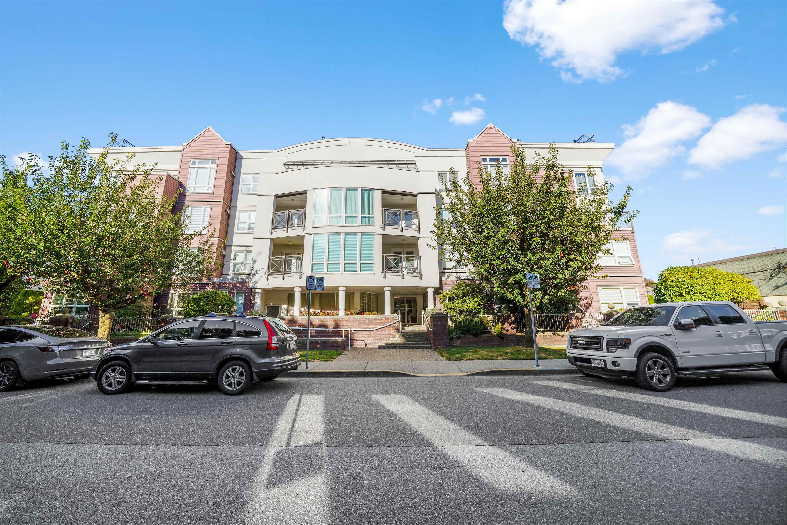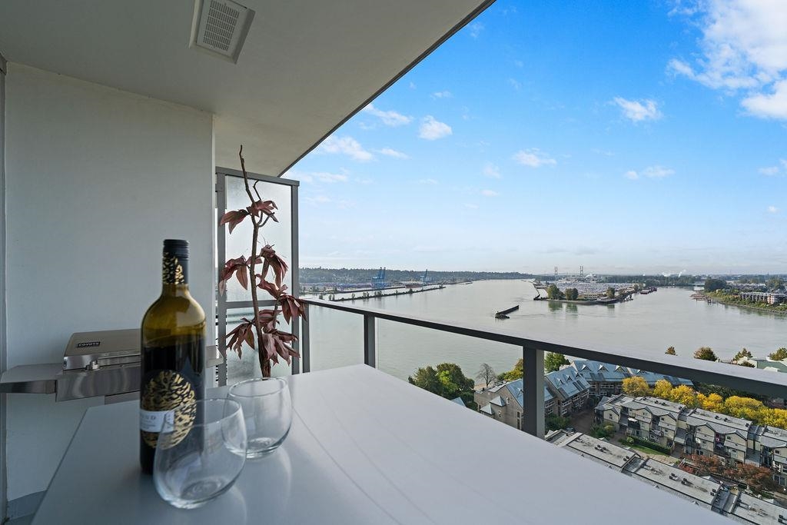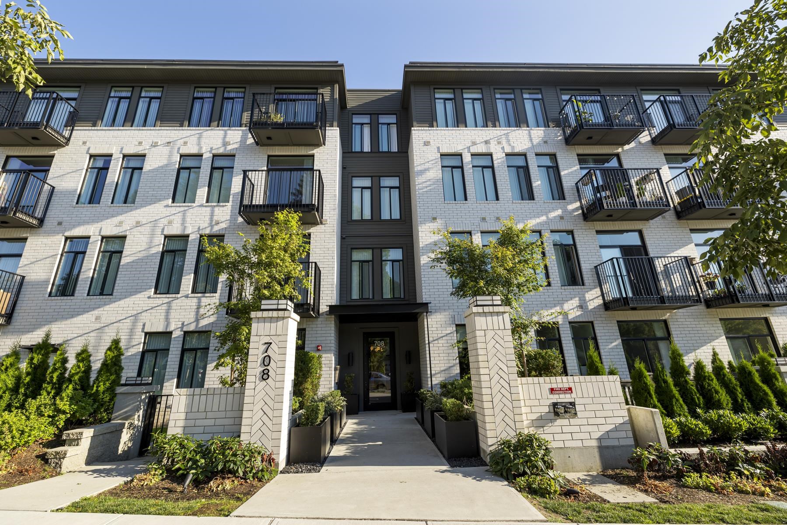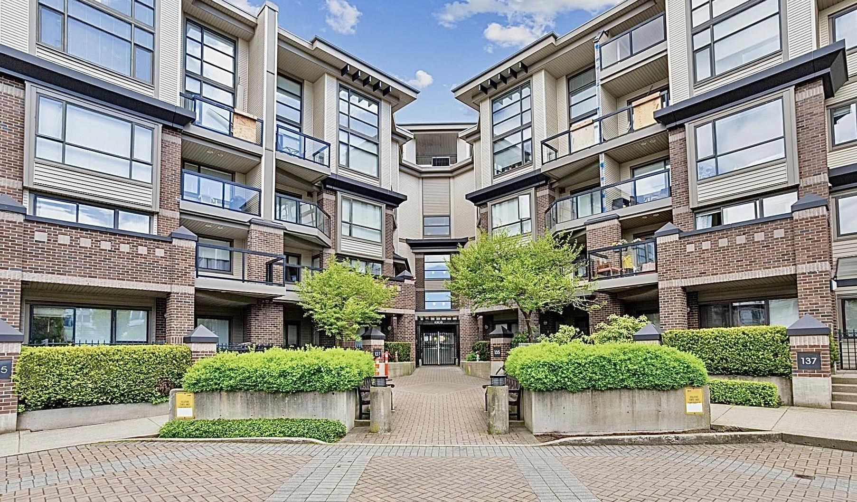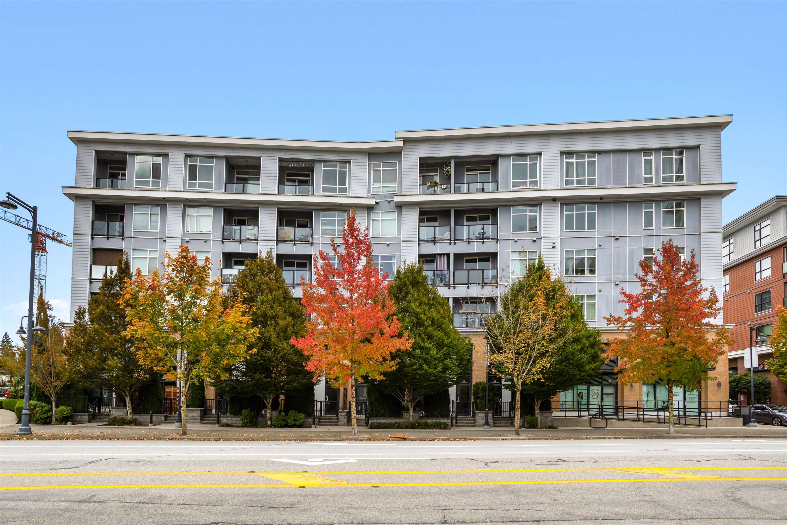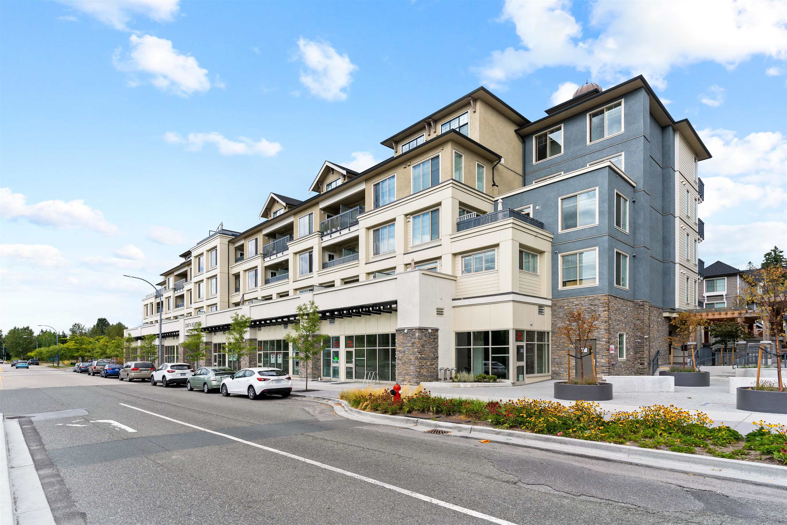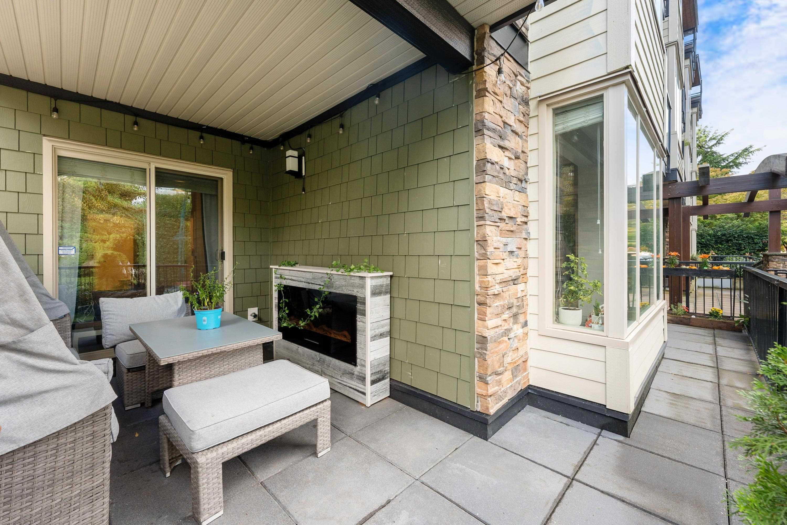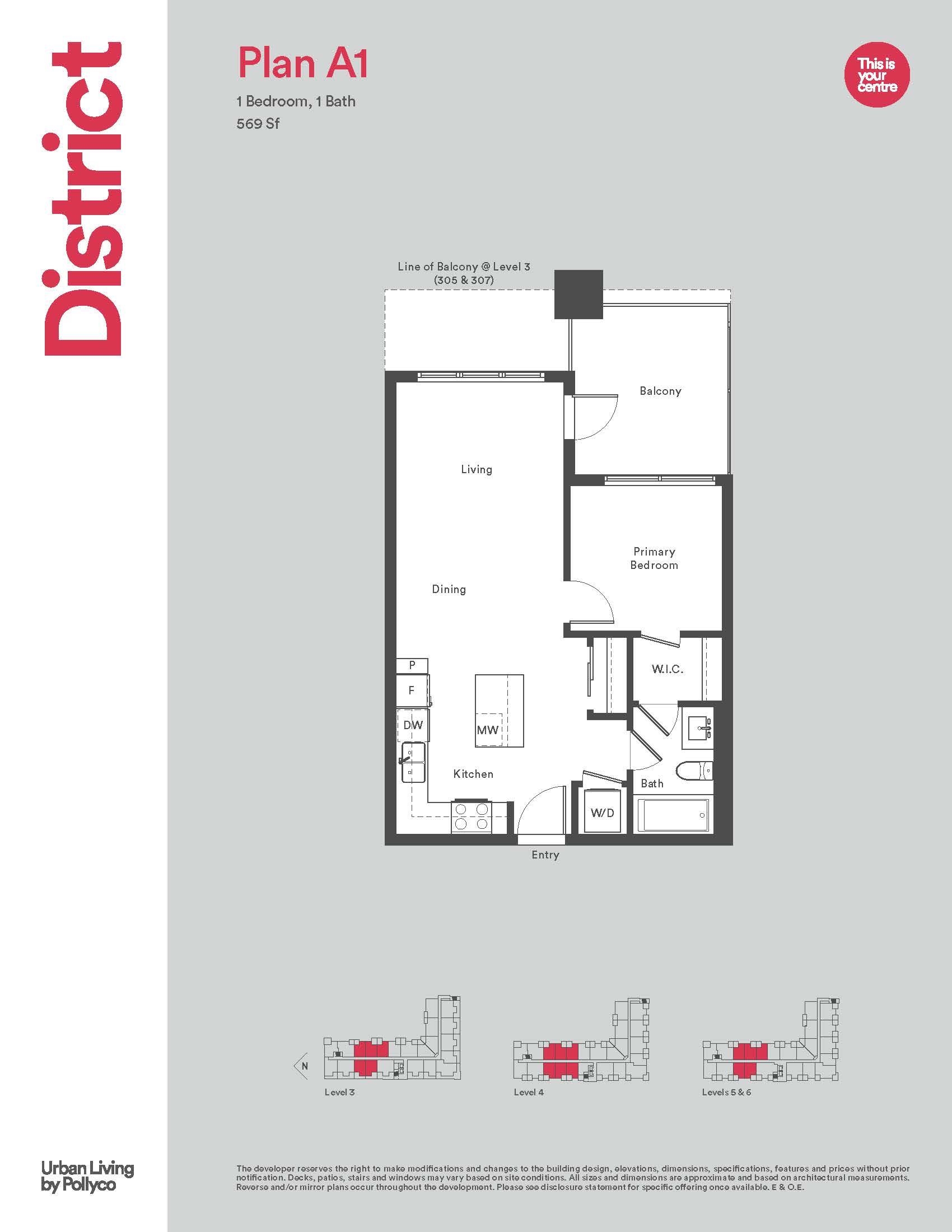- Houseful
- BC
- Surrey
- Fleetwood Town Centre
- 15835 85 Avenue #312
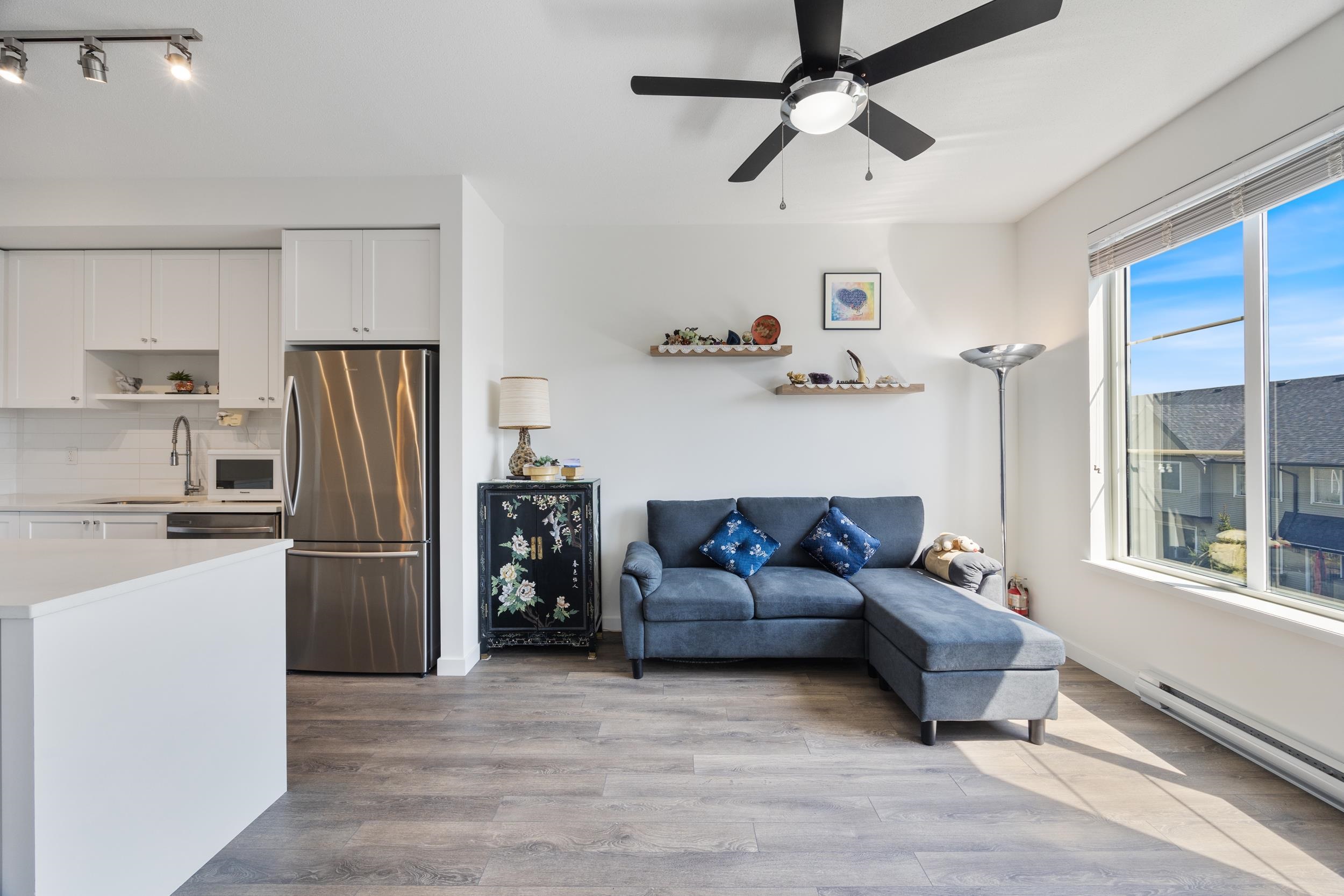
Highlights
Description
- Home value ($/Sqft)$791/Sqft
- Time on Houseful
- Property typeResidential
- Neighbourhood
- CommunityShopping Nearby
- Median school Score
- Year built2022
- Mortgage payment
Welcome to Dawson + Sawyer development at Fleetwood Village! Skip the GST and step into this bright, sun-filled home featuring 3 bedrooms, 2 full bathrooms, and high ceilings that create a spacious, airy feel.The open-concept layout flows seamlessly from the generous living area to a sleek, modern kitchen complete with stainless steel appliances, contemporary finishes, and stylish flooring throughout. The primary bedroom offers standout closet space with plenty of room for all your storage needs. Located in the heart of Fleetwood Village, you’ll love the walkable lifestyle with shops, restaurants, and the proposed future SkyTrain station just steps away, making this home not only modern and comfortable but incredibly well-connected. Open House Sunday Oct 19, 2-4PM.
Home overview
- Heat source Baseboard, electric
- Sewer/ septic Public sewer, sanitary sewer, storm sewer
- Construction materials
- Foundation
- Roof
- # parking spaces 1
- Parking desc
- # full baths 2
- # total bathrooms 2.0
- # of above grade bedrooms
- Appliances Washer/dryer, dishwasher, refrigerator, stove
- Community Shopping nearby
- Area Bc
- View No
- Water source Public
- Zoning description Cd
- Basement information None
- Building size 771.0
- Mls® # R3058026
- Property sub type Apartment
- Status Active
- Tax year 2025
- Bedroom 2.591m X 2.718m
Level: Main - Primary bedroom 2.921m X 2.946m
Level: Main - Kitchen 2.464m X 3.2m
Level: Main - Bedroom 2.057m X 2.464m
Level: Main - Walk-in closet 1.219m X 2.311m
Level: Main - Storage 1.016m X 1.499m
Level: Main - Foyer 1.168m X 2.743m
Level: Main - Living room 3.327m X 3.429m
Level: Main
- Listing type identifier Idx

$-1,627
/ Month

