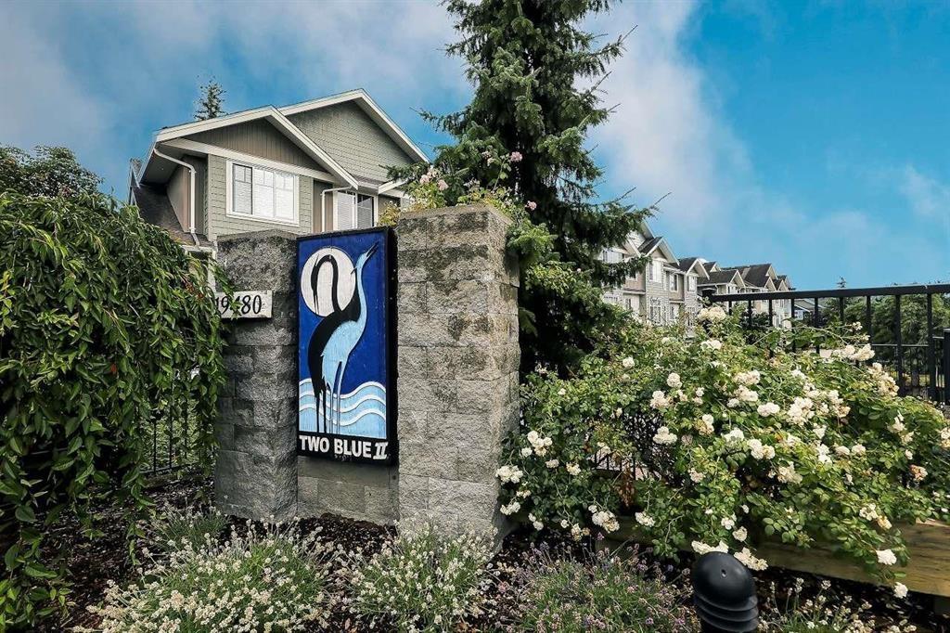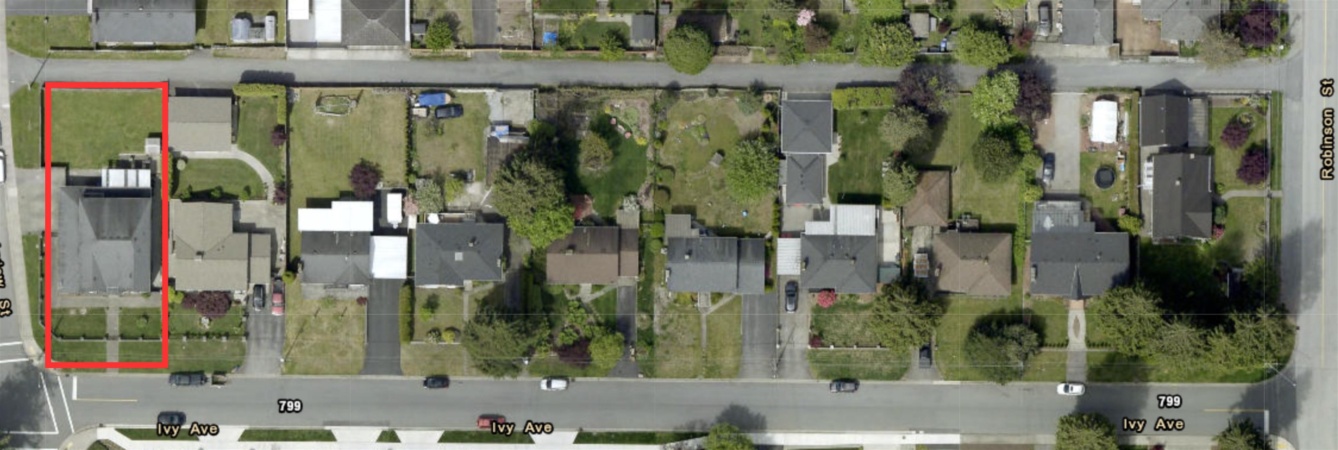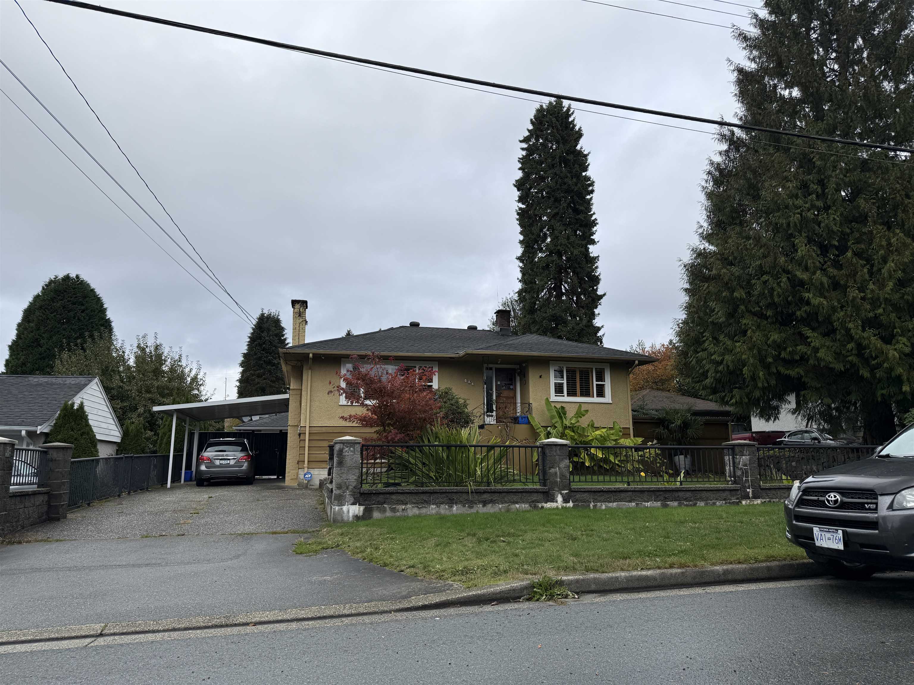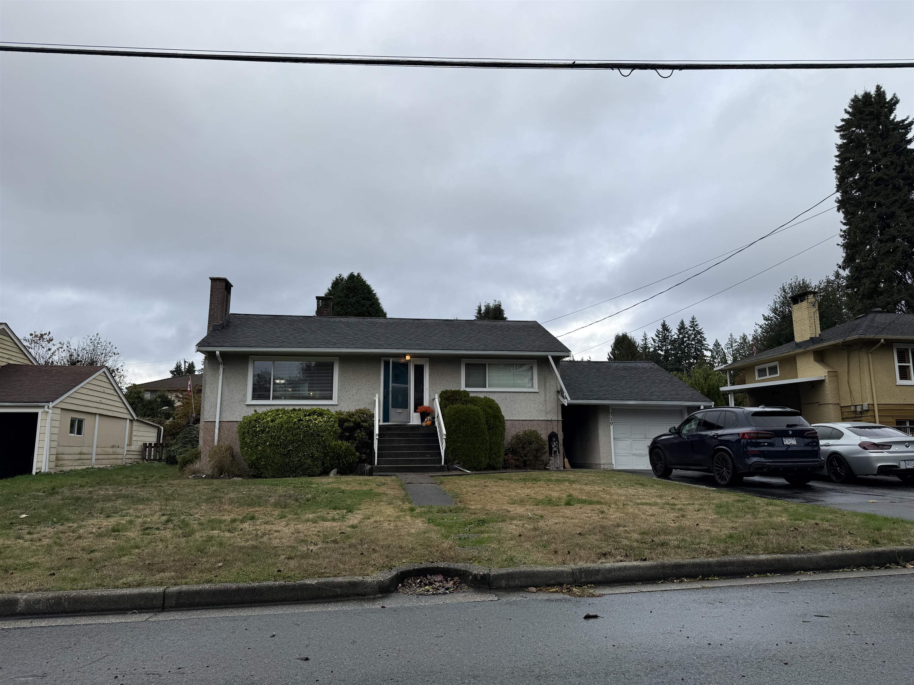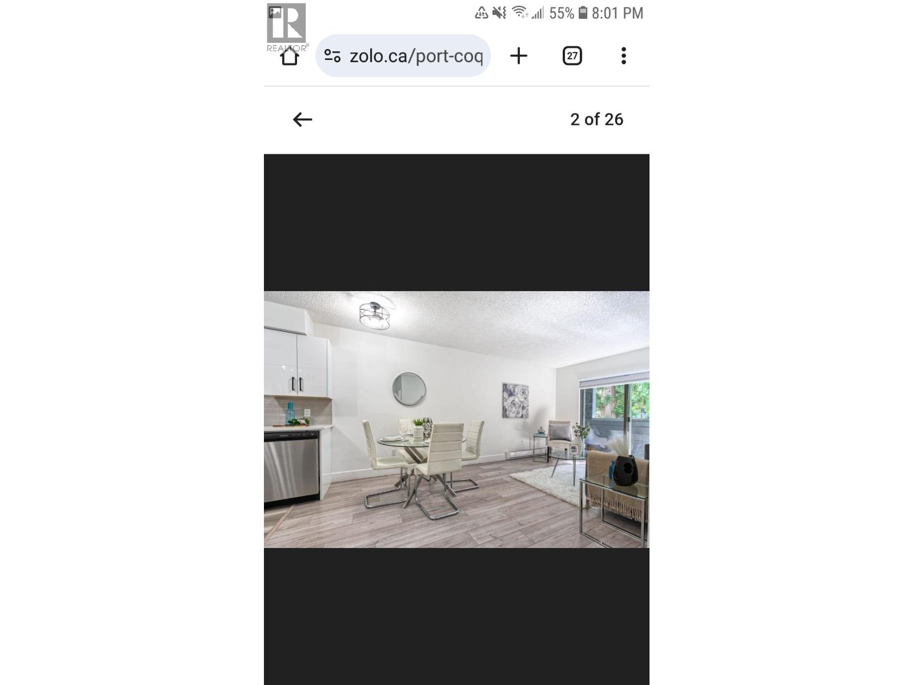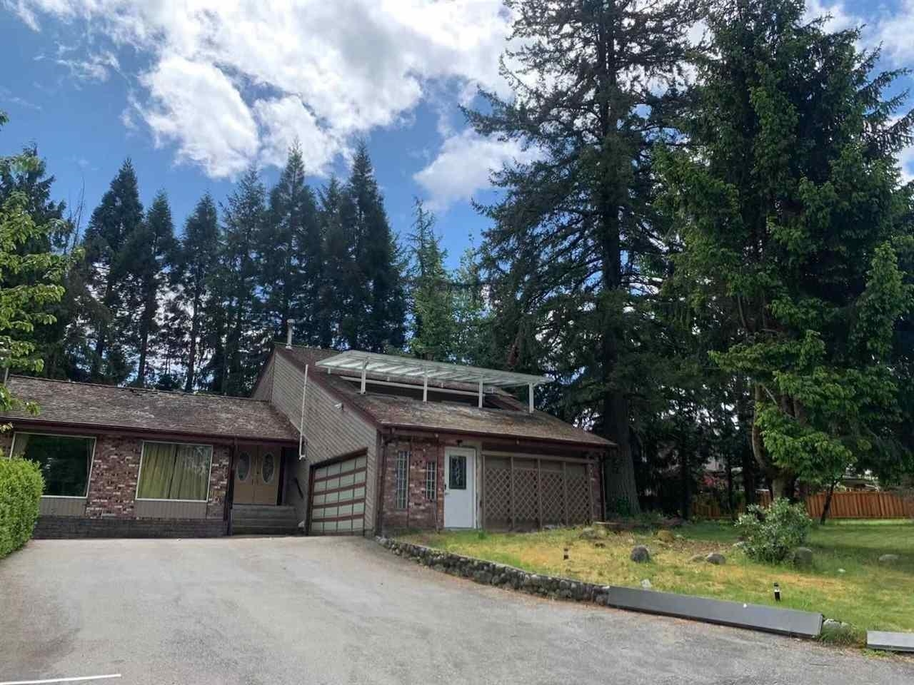- Houseful
- BC
- Surrey
- Fleetwood Town Centre
- 15858 Fraser Highway Unit 307
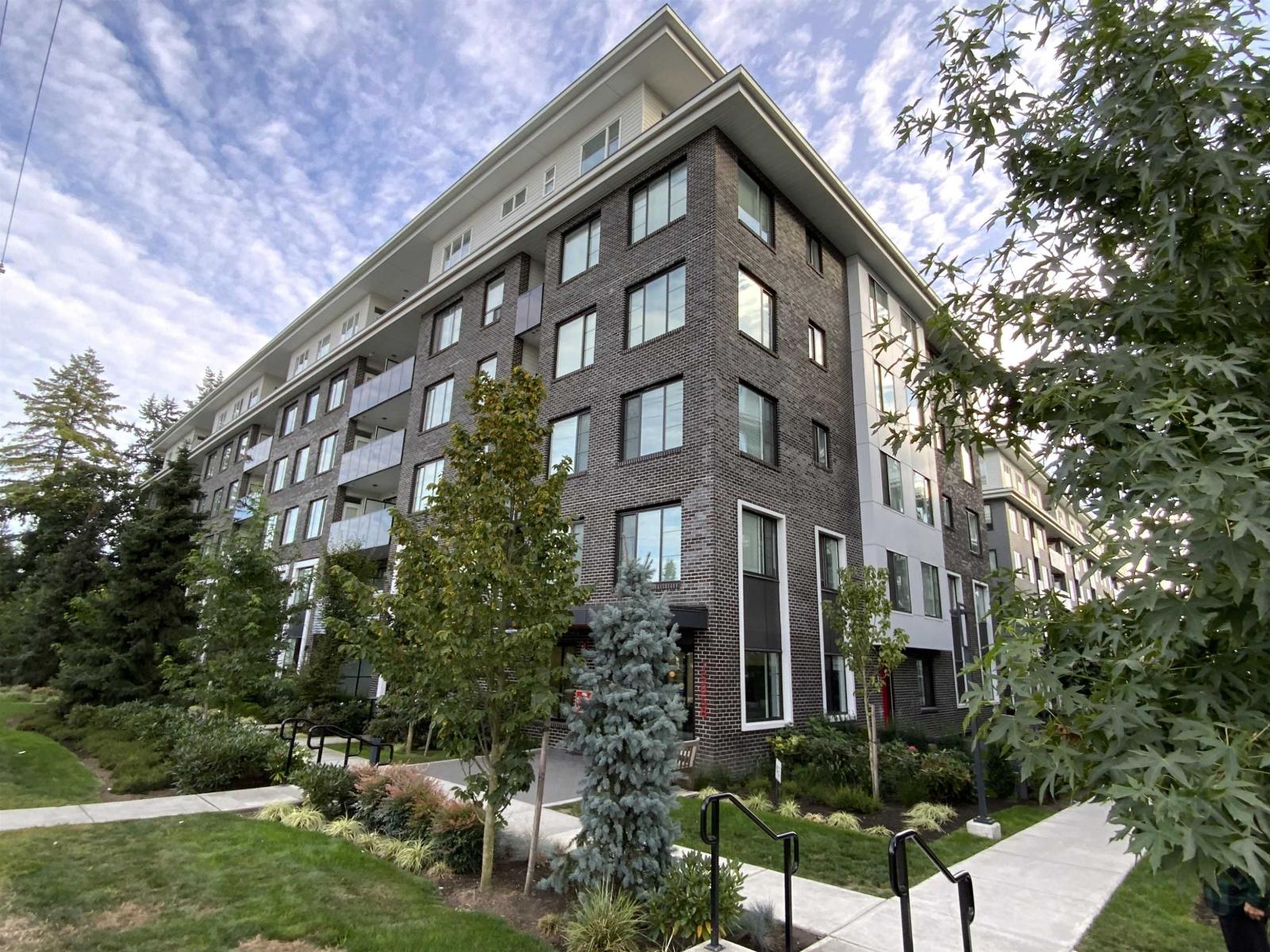
15858 Fraser Highway Unit 307
For Sale
51 Days
$499,900 $20K
$479,900
2 beds
1 baths
618 Sqft
15858 Fraser Highway Unit 307
For Sale
51 Days
$499,900 $20K
$479,900
2 beds
1 baths
618 Sqft
Highlights
This home is
69%
Time on Houseful
51 Days
School rated
5.8/10
Surrey
-7.26%
Description
- Home value ($/Sqft)$777/Sqft
- Time on Houseful51 days
- Property typeSingle family
- StyleOther
- Neighbourhood
- Median school Score
- Mortgage payment
Welcome to Fleetwood Village by Dawson + Sawyer! This Junior 2bed ( 2nd bed has a closet), 1 Bath home is steps from Fraser Hwy & the future SkyTrain station. Featuring quartz countertops, modern laminate flooring, and an open-concept layout. Over 5,000 sq.ft. of indoor amenities + 13,000 sq.ft. of outdoor amenities. Walking distance to shopping, schools & parks. Less than 5 mins drive to elementary and secondary schools. Great investment with growing community + future SkyTrain = value upside! Vacant- easy to show (id:63267)
Home overview
Amenities / Utilities
- Heat source Electric
- Sewer/ septic Sanitary sewer, storm sewer
Exterior
- # total stories 6
- # parking spaces 1
- Has garage (y/n) Yes
Interior
- # full baths 1
- # total bathrooms 1.0
- # of above grade bedrooms 2
Location
- Community features Pets allowed with restrictions
- View View
Overview
- Lot size (acres) 0.0
- Building size 618
- Listing # R3045297
- Property sub type Single family residence
- Status Active
SOA_HOUSEKEEPING_ATTRS
- Listing source url Https://www.realtor.ca/real-estate/28851629/307-15858-fraser-highway-surrey
- Listing type identifier Idx
The Home Overview listing data and Property Description above are provided by the Canadian Real Estate Association (CREA). All other information is provided by Houseful and its affiliates.

Lock your rate with RBC pre-approval
Mortgage rate is for illustrative purposes only. Please check RBC.com/mortgages for the current mortgage rates
$-980
/ Month25 Years fixed, 20% down payment, % interest
$300
Maintenance
$
$
$
%
$
%

Schedule a viewing
No obligation or purchase necessary, cancel at any time
Nearby Homes
Real estate & homes for sale nearby

