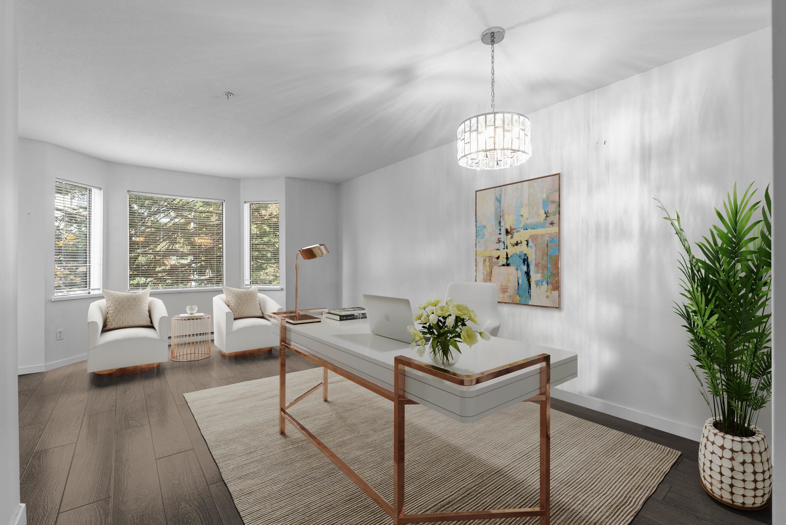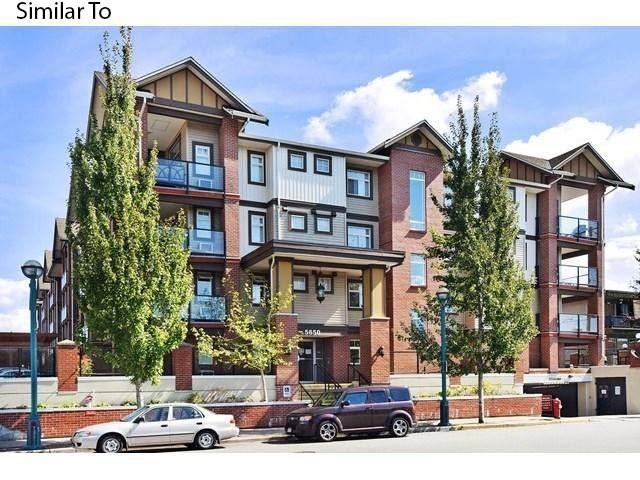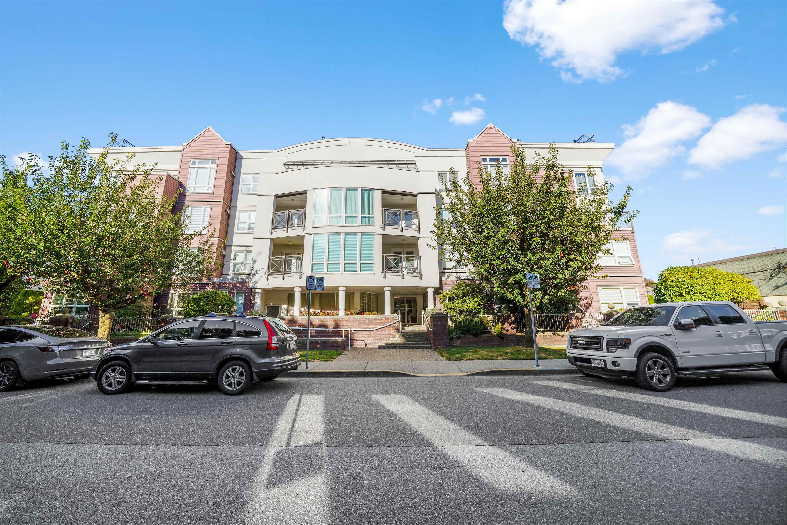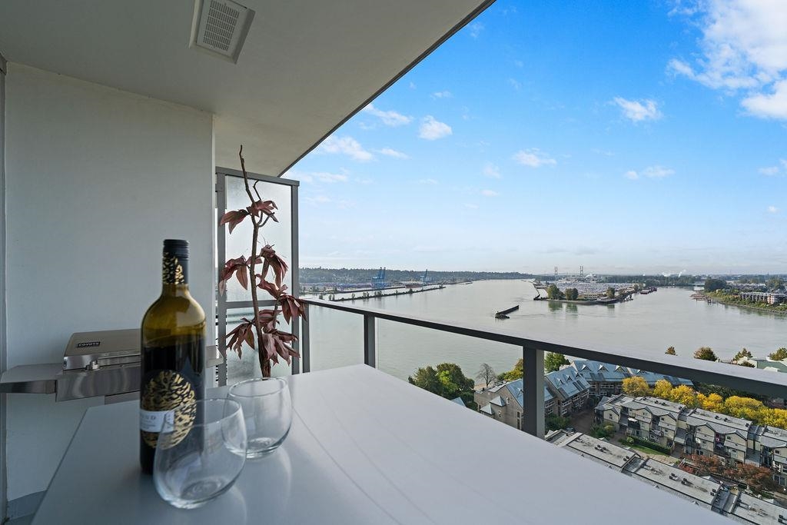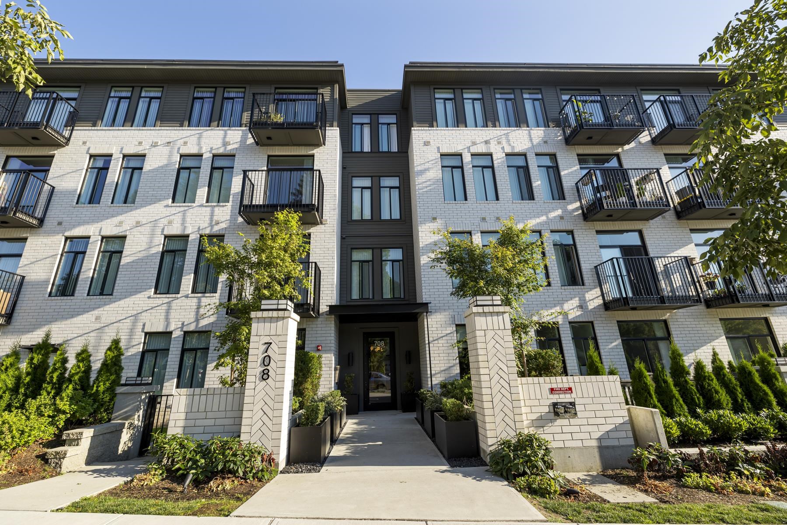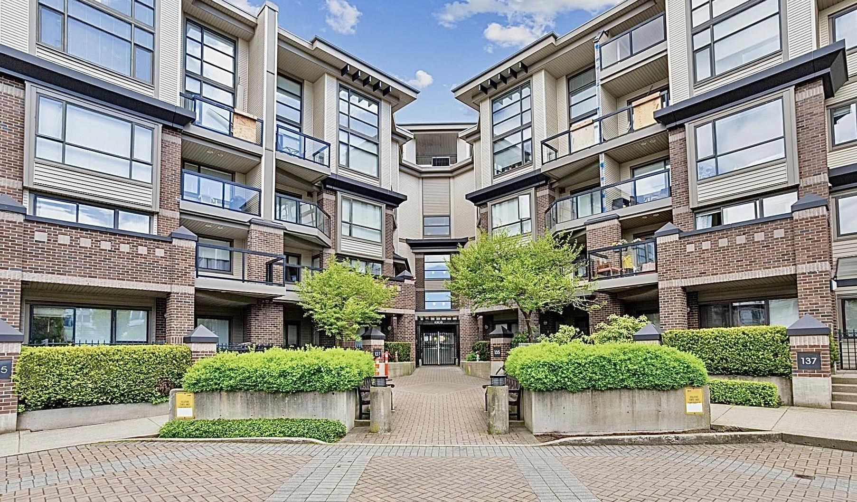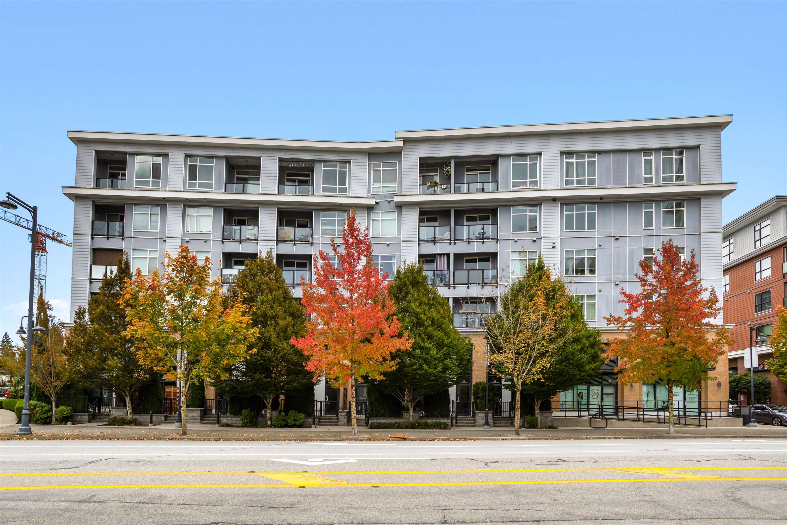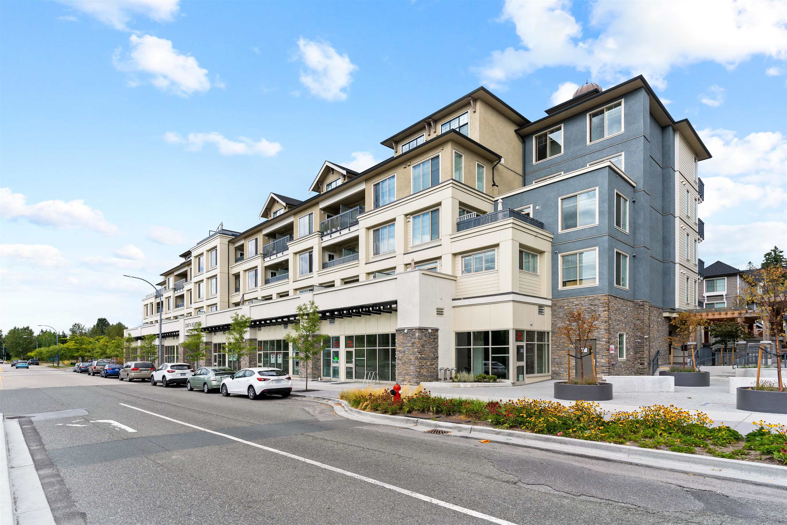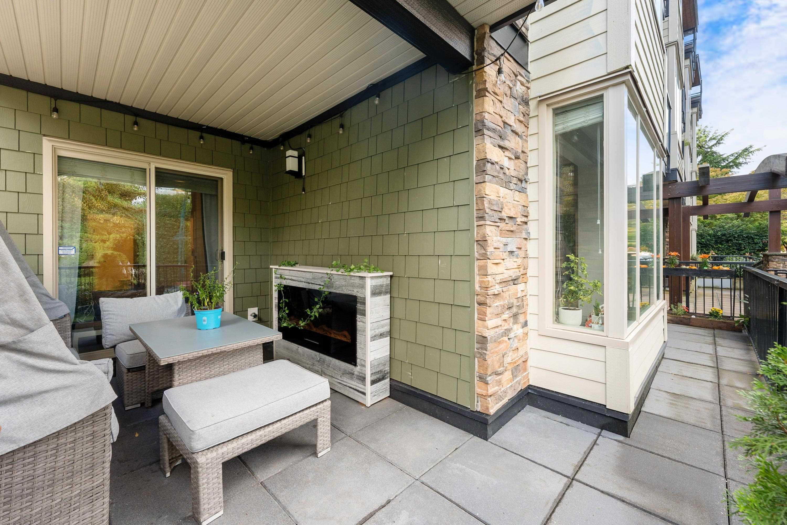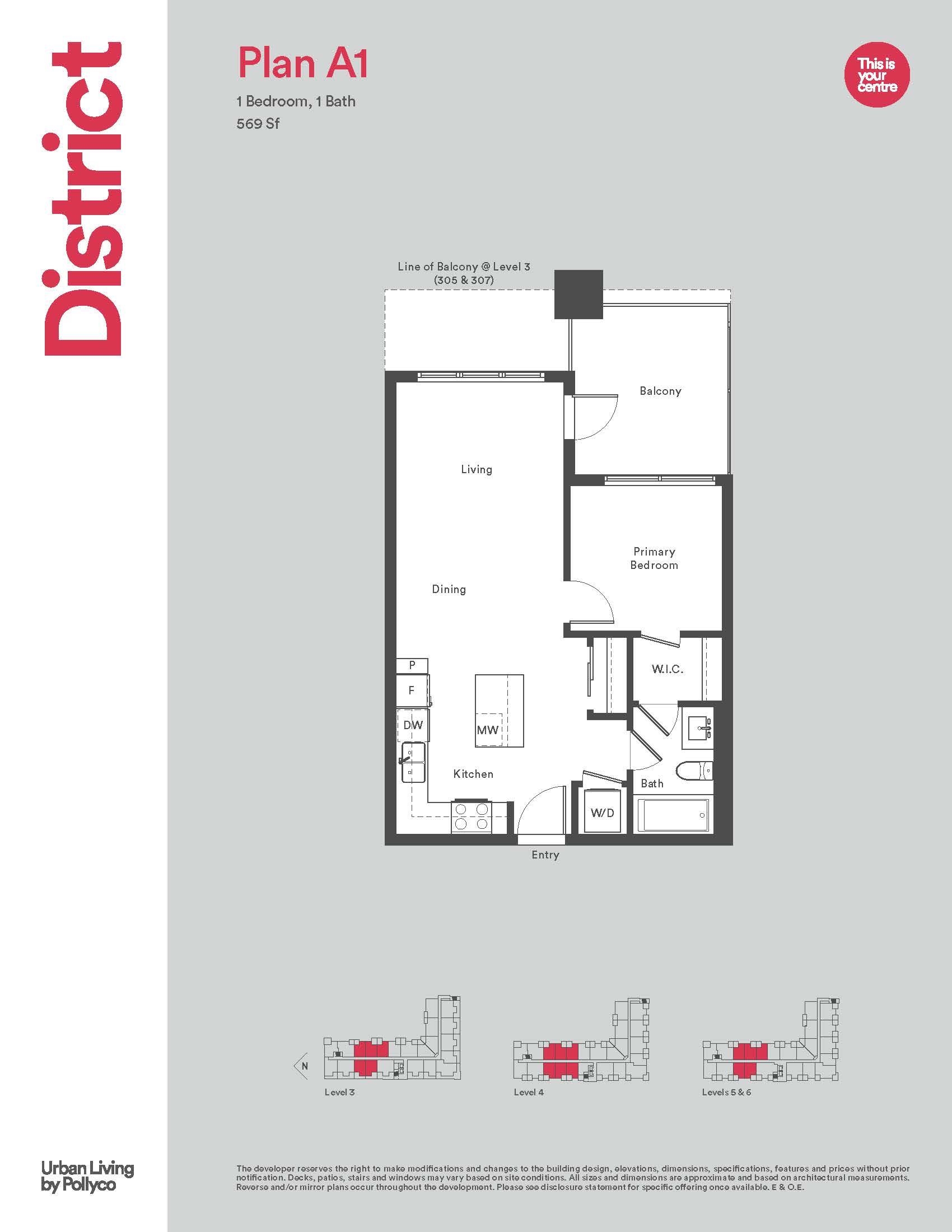- Houseful
- BC
- Surrey
- Fleetwood Town Centre
- 15858 Fraser Highway #316
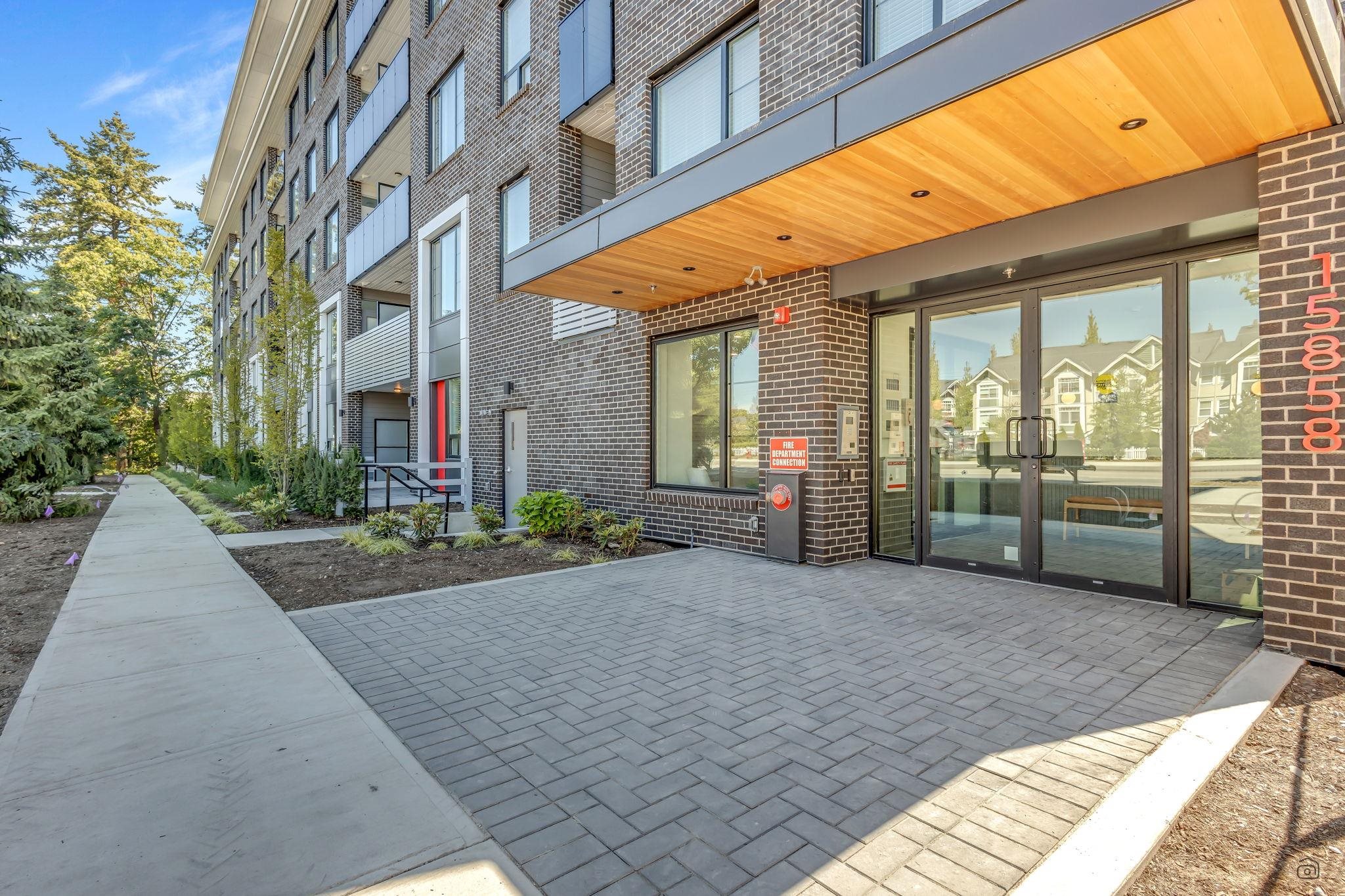
15858 Fraser Highway #316
For Sale
57 Days
$626,888 $27K
$599,999
3 beds
2 baths
799 Sqft
15858 Fraser Highway #316
For Sale
57 Days
$626,888 $27K
$599,999
3 beds
2 baths
799 Sqft
Highlights
Description
- Home value ($/Sqft)$751/Sqft
- Time on Houseful
- Property typeResidential
- Neighbourhood
- CommunityAdult Oriented, Shopping Nearby
- Median school Score
- Year built2023
- Mortgage payment
Great Buy for Investors OR End Users, this 3 bedroom, small den and 2 full bathrooms on 3rd floor inside corner unit at Fleetwood Village Condo 1 by Dawson Sawyer is a steal. This home has a fantastic layout, no space is wasted. Featuring beautiful living room, dining area, stainless steel appliances, in-suite laundry and a private 47sf covered balcony, just for master-bedroom for your enjoyment. Site influences include a bike room, carwash, daycare, beautiful common garden area and landscape, gym, playground and a party/meeting room. Bus in front to Langley City, to Surrey Central. Future SkyTrain is positioned along Fraser Highway to conveniently help getting around via public transportation in no time. Easy to show.
MLS®#R3040177 updated 6 days ago.
Houseful checked MLS® for data 6 days ago.
Home overview
Amenities / Utilities
- Heat source Baseboard
- Sewer/ septic Public sewer
Exterior
- # total stories 6.0
- Construction materials
- Foundation
- Roof
- # parking spaces 1
- Parking desc
Interior
- # full baths 2
- # total bathrooms 2.0
- # of above grade bedrooms
- Appliances Washer, dryer, dishwasher, refrigerator, stove, microwave
Location
- Community Adult oriented, shopping nearby
- Area Bc
- Subdivision
- Water source Public
- Zoning description R
Overview
- Basement information None
- Building size 799.0
- Mls® # R3040177
- Property sub type Apartment
- Status Active
- Virtual tour
- Tax year 2024
Rooms Information
metric
- Kitchen 3.607m X 3.251m
Level: Main - Primary bedroom 2.845m X 2.896m
Level: Main - Bar room 2.21m X 2.337m
Level: Main - Foyer 3.607m X 1.118m
Level: Main - Bedroom 2.692m X 2.515m
Level: Main - Bar room 2.362m X 1.6m
Level: Main - Other 2.464m X 1.753m
Level: Main - Living room 3.531m X 3.251m
Level: Main - Bedroom 2.362m X 2.896m
Level: Main - Walk-in closet 1.194m X 2.337m
Level: Main
SOA_HOUSEKEEPING_ATTRS
- Listing type identifier Idx

Lock your rate with RBC pre-approval
Mortgage rate is for illustrative purposes only. Please check RBC.com/mortgages for the current mortgage rates
$-1,600
/ Month25 Years fixed, 20% down payment, % interest
$
$
$
%
$
%

Schedule a viewing
No obligation or purchase necessary, cancel at any time
Nearby Homes
Real estate & homes for sale nearby

