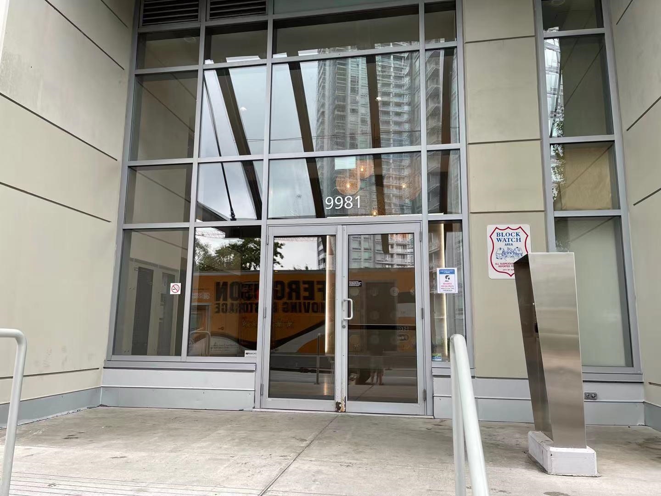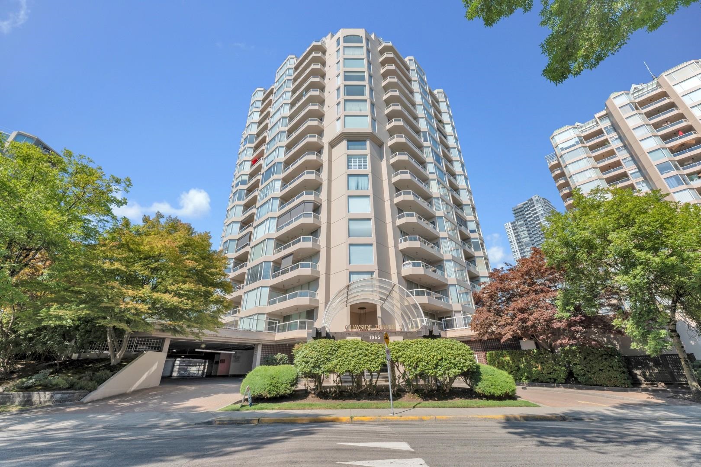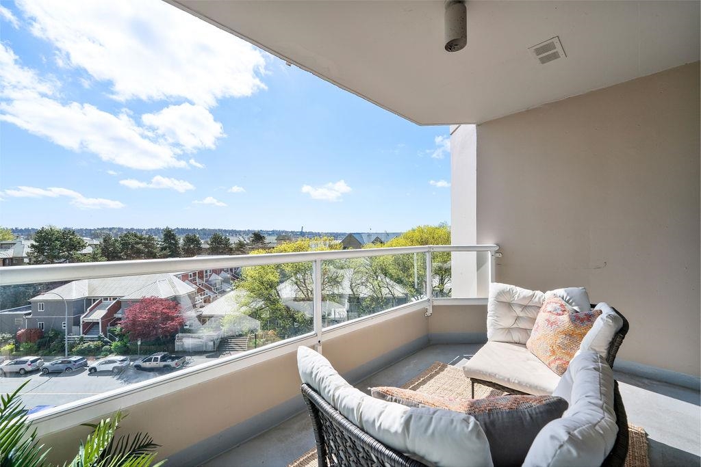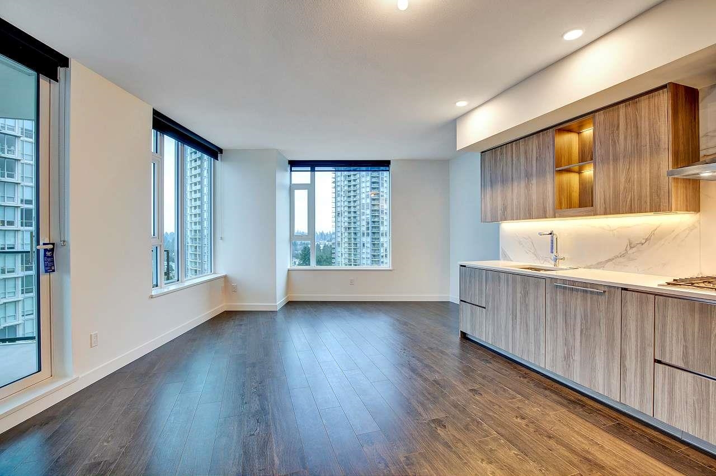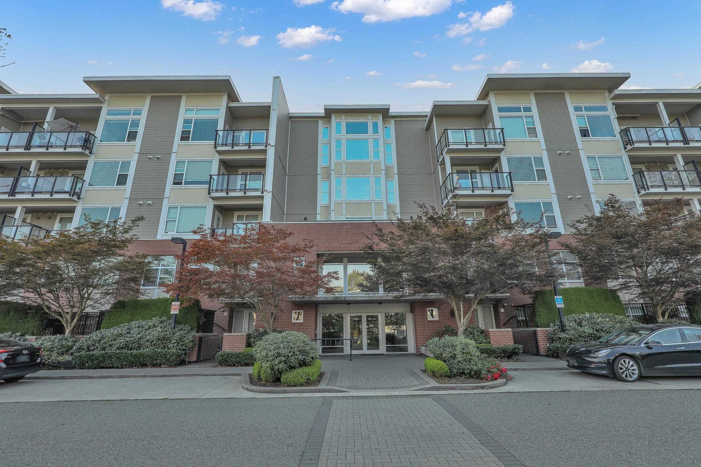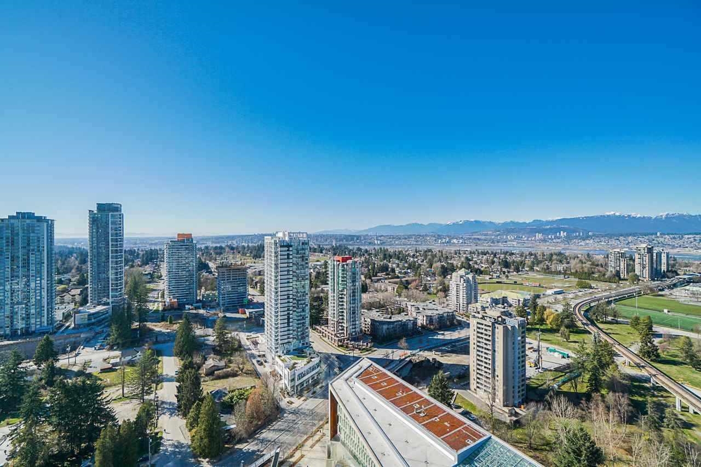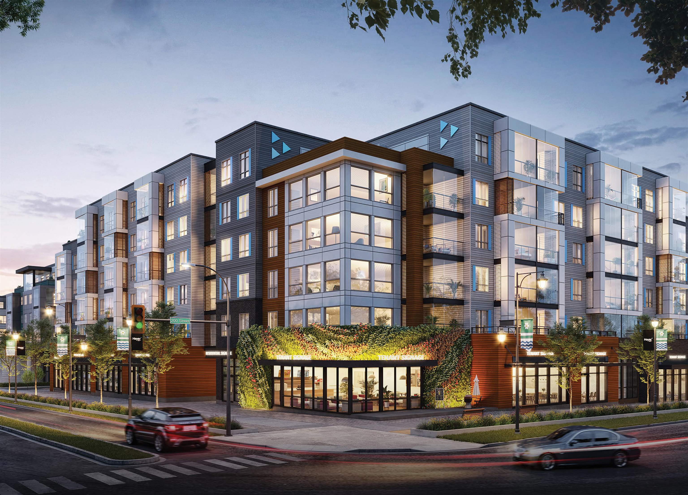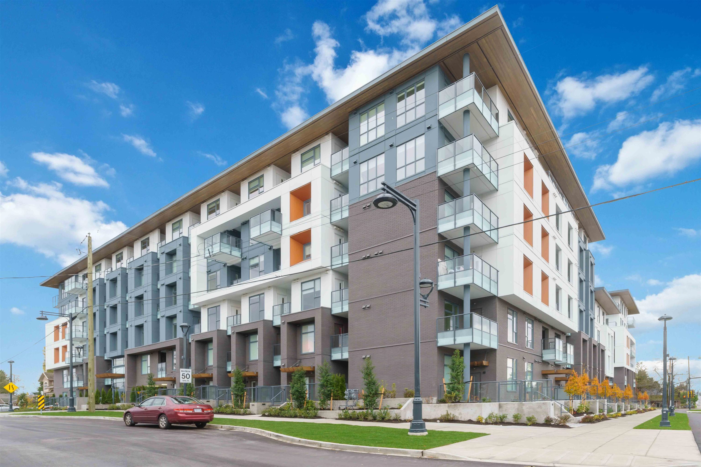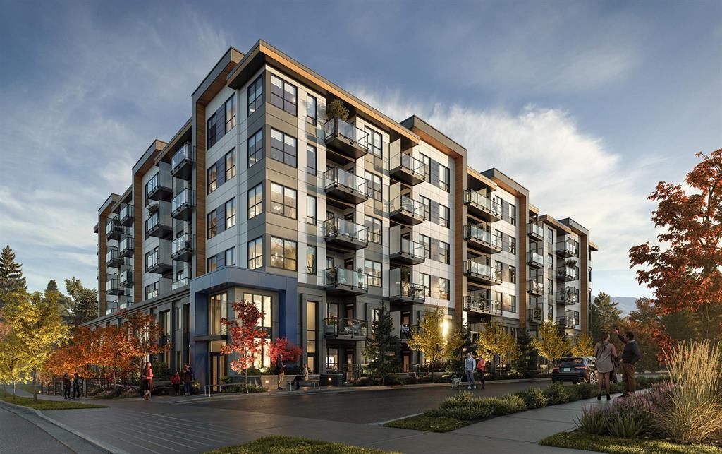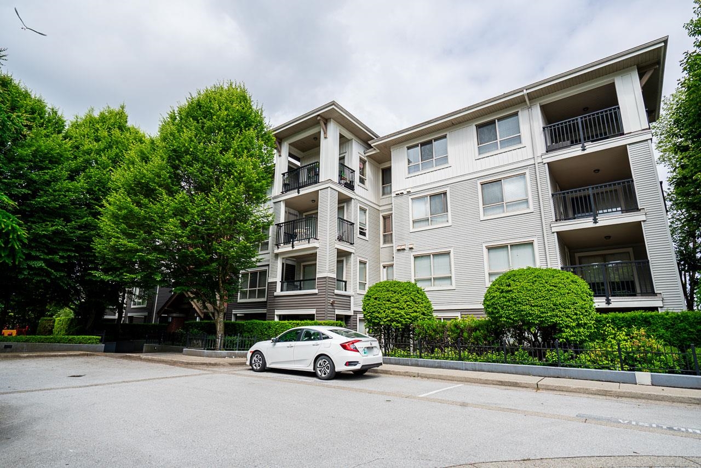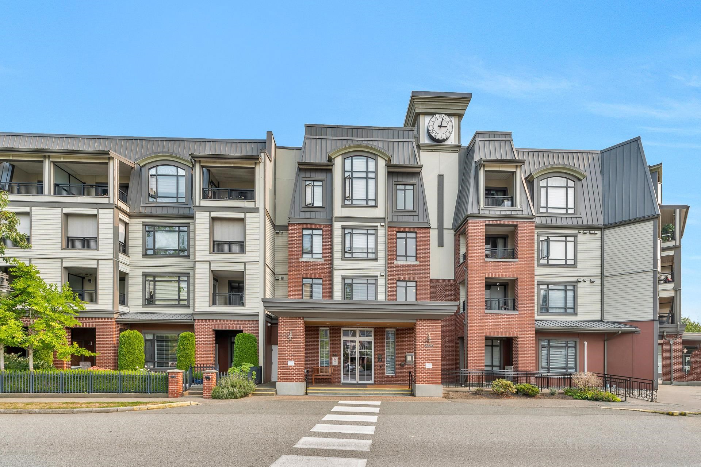- Houseful
- BC
- Surrey
- Fleetwood Town Centre
- 15858 Fraser Highway #505
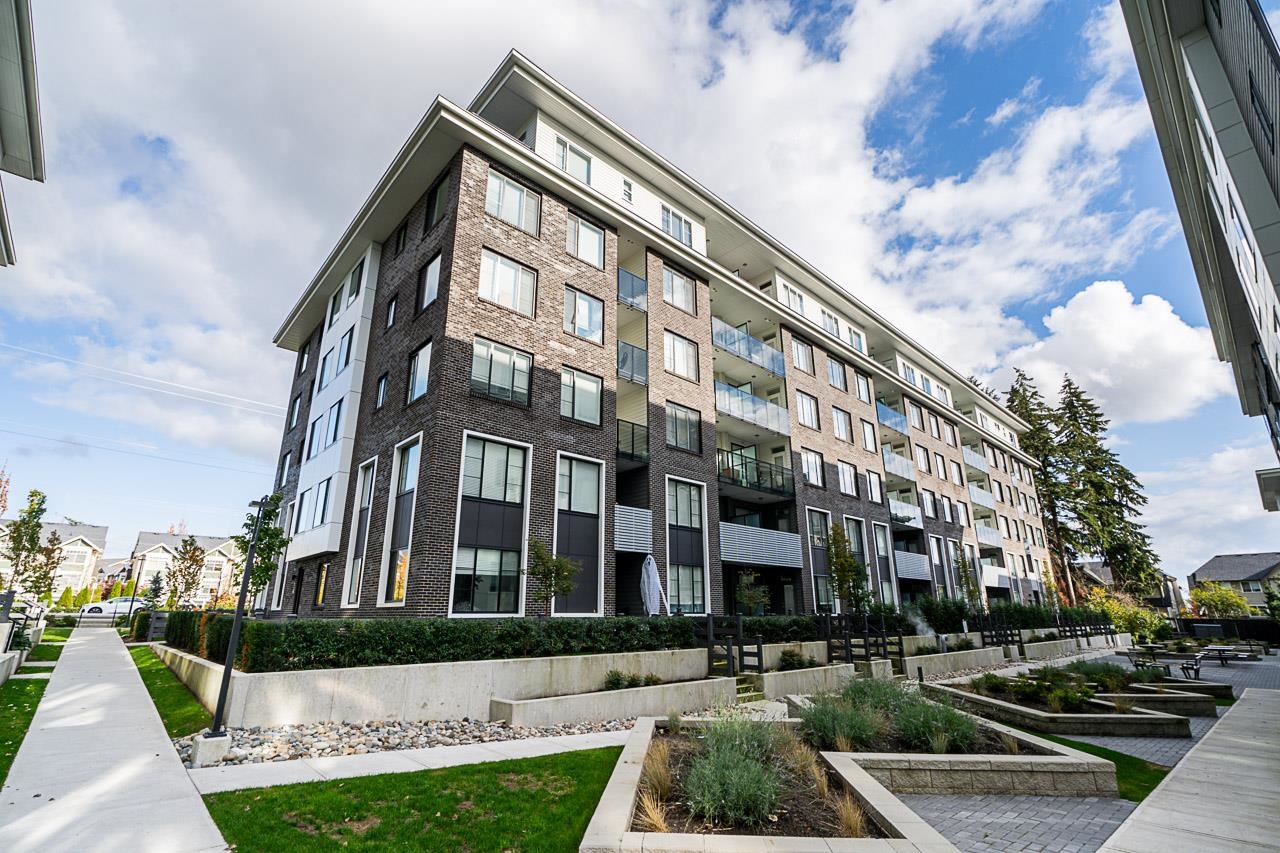
Highlights
Description
- Home value ($/Sqft)$749/Sqft
- Time on Houseful
- Property typeResidential
- Neighbourhood
- CommunityShopping Nearby
- Median school Score
- Year built2023
- Mortgage payment
Discover the epitome of modern living in this 3 bedroom + 2 bathroom condo at Fleetwood Village in charming Fleetwood! Featuring a breathtaking mountain view, signature open concept, high ceilings, and a modern kitchen with large stainless-steel appliances. Enjoy the convenience of walking to the upcoming SkyTrain Station, Fresh Street Market, Fruticana, Banks and multiple Elementary and Secondary Schools! This pet friendly home includes 1 storage locker and 1 parking stall. The building offers access to over 36,000 sqft of indoor and outdoor amenities, including a daycare, playground, gym, yoga room, ping pong, & more! Enjoy a morning coffee on your private balcony! Get in now with low interest rates. The unit is move in ready, schedule an appointment today to view!
Home overview
- Heat source Baseboard, electric, natural gas
- Sewer/ septic Public sewer, sanitary sewer, storm sewer
- Construction materials
- Foundation
- Roof
- # parking spaces 1
- Parking desc
- # full baths 2
- # total bathrooms 2.0
- # of above grade bedrooms
- Appliances Washer/dryer, dishwasher, refrigerator, freezer, microwave, range top
- Community Shopping nearby
- Area Bc
- View Yes
- Water source Public
- Zoning description Strata
- Basement information None
- Building size 800.0
- Mls® # R3031587
- Property sub type Apartment
- Status Active
- Tax year 2024
- Living room 3.378m X 3.556m
Level: Main - Foyer 1.143m X 2.743m
Level: Main - Storage 1.499m X 1.041m
Level: Main - Bedroom 2.438m X 2.515m
Level: Main - Primary bedroom 2.896m X 3.048m
Level: Main - Bedroom 2.134m X 2.464m
Level: Main - Kitchen 3.734m X 3.327m
Level: Main - Laundry 0.864m X 1.295m
Level: Main - Storage 0.635m X 1.346m
Level: Main - Walk-in closet 2.337m X 1.219m
Level: Main
- Listing type identifier Idx

$-1,597
/ Month

