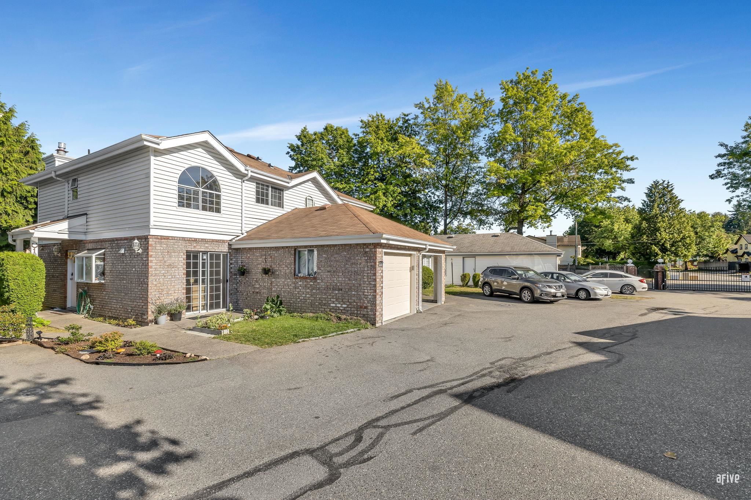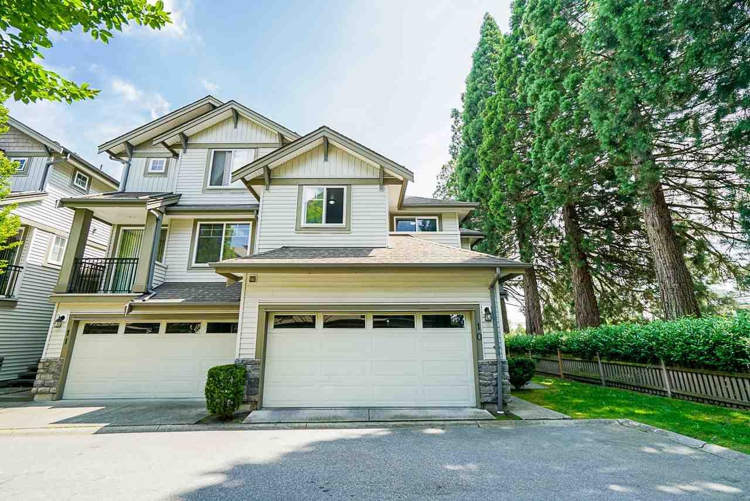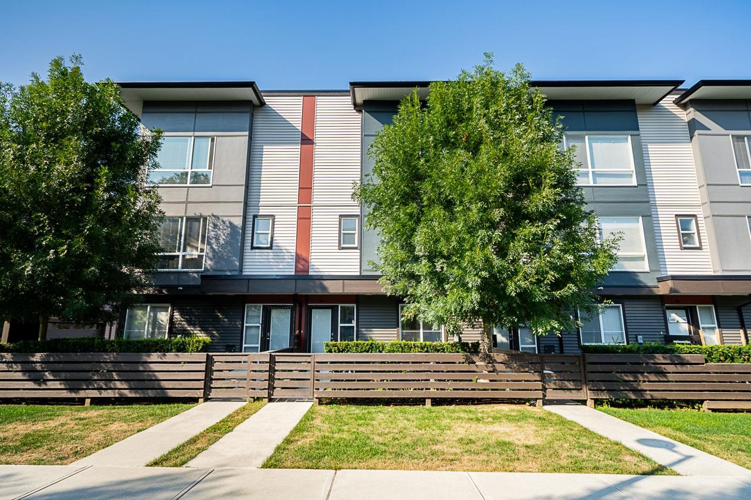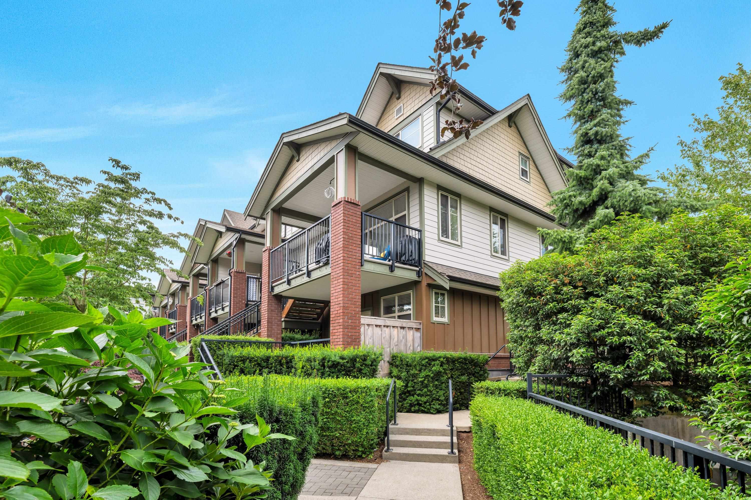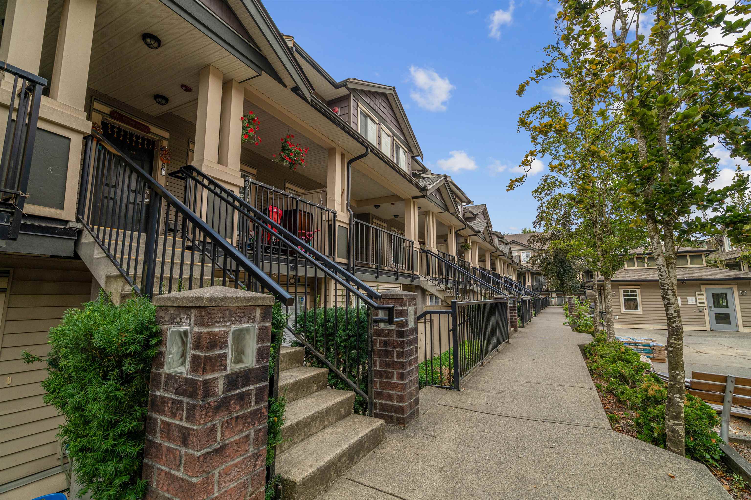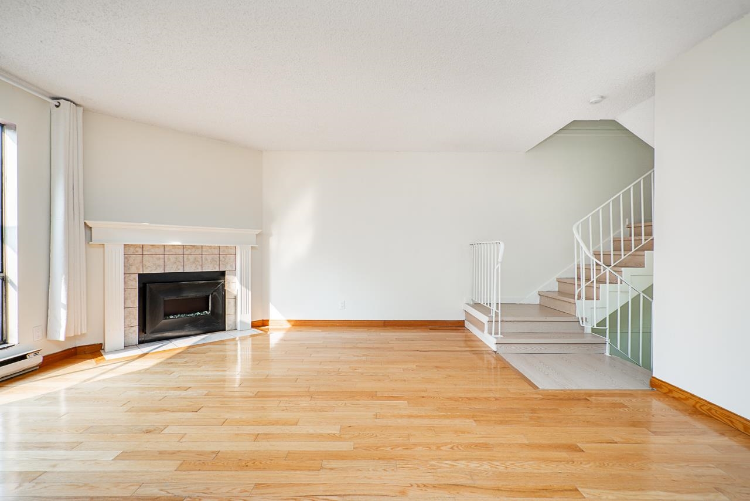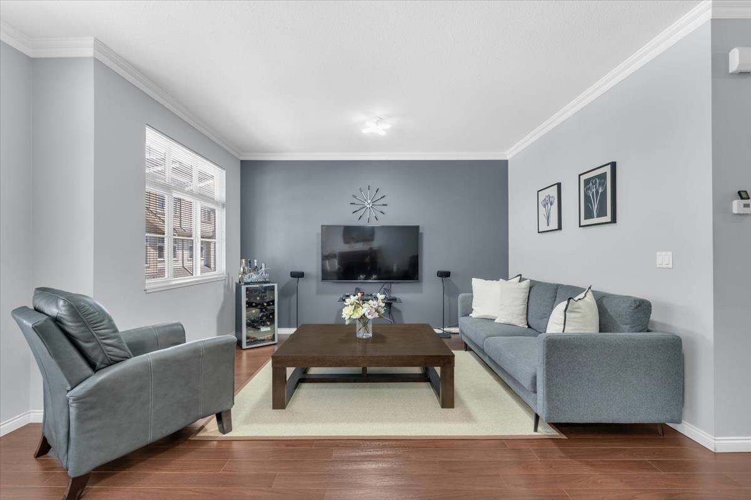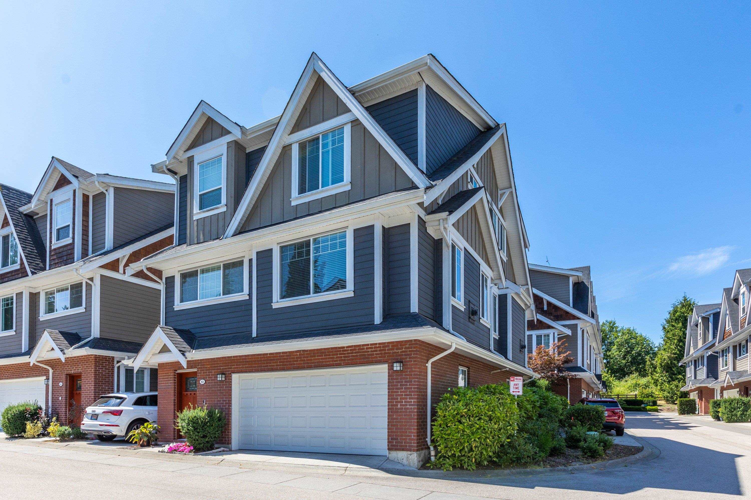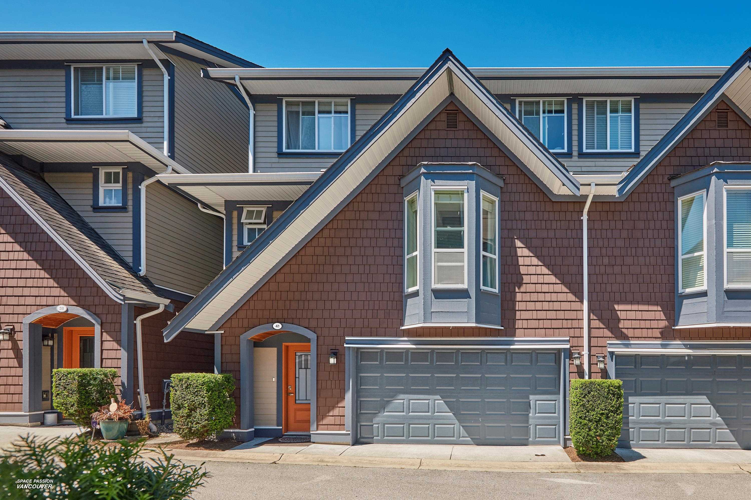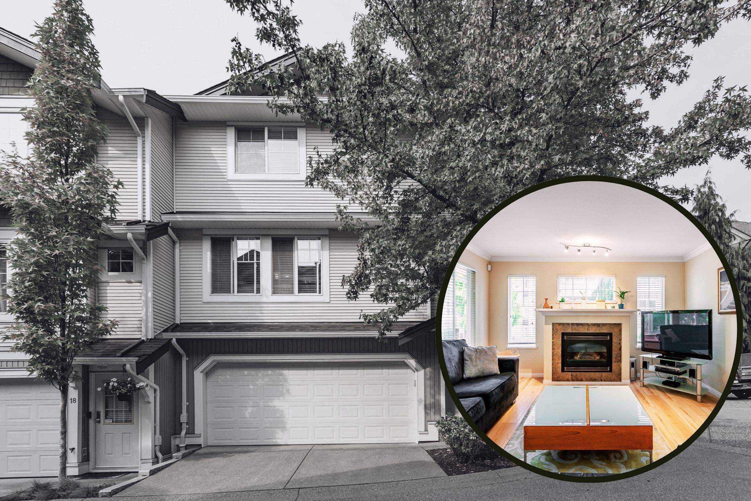Select your Favourite features
- Houseful
- BC
- Surrey
- Fleetwood Town Centre
- 15860 82 Avenue #20
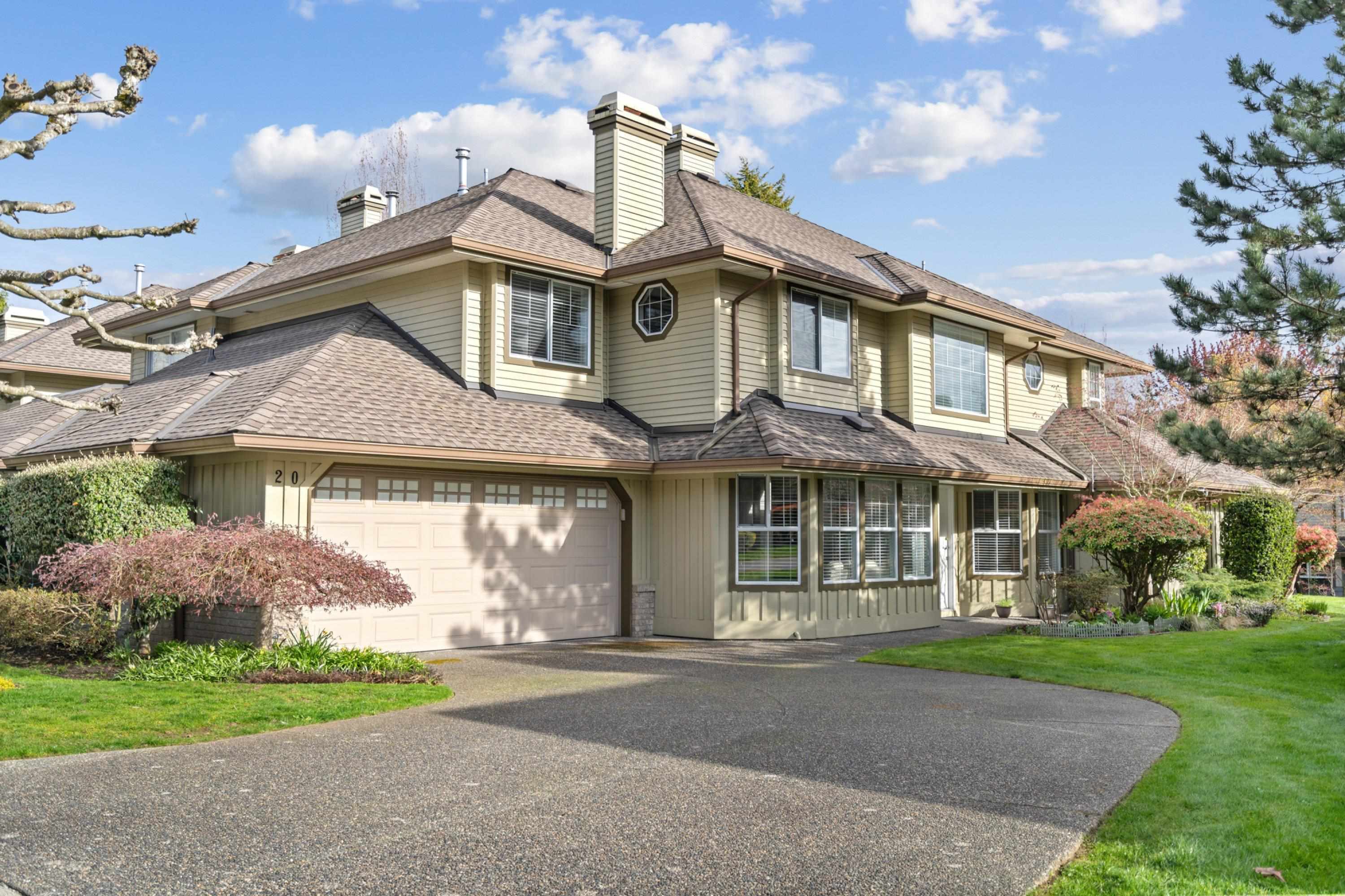
Highlights
Description
- Home value ($/Sqft)$543/Sqft
- Time on Houseful
- Property typeResidential
- Neighbourhood
- CommunityShopping Nearby
- Median school Score
- Year built1994
- Mortgage payment
Welcome home to this fully renovated top to bottom 2-storey spacious home in prime location, where warmth and modern elegance meet. Featuring 3 spacious bedrooms, including a luxurious primary suite, plus family and living rooms, every space is designed for comfort and relaxation. The expansive kitchen, equipped with sleek stainless steel appliances, offers ample space to cook and entertain. Recently re-piped and painted. Step outside to a private retreat, ideal for dining or unwinding in serene greenery. Just a 7-minute walk to SkyTrain, this location provides easy access to parks, shopping, and entertainment. Move-in ready, it is a rare opportunity to own in a sought-after community. Open House March 29 & 30 at 1-3PM.
MLS®#R2981643 updated 5 months ago.
Houseful checked MLS® for data 5 months ago.
Home overview
Amenities / Utilities
- Heat source Natural gas
- Sewer/ septic Public sewer, storm sewer
Exterior
- Construction materials
- Foundation
- Roof
- # parking spaces 6
- Parking desc
Interior
- # full baths 2
- # half baths 1
- # total bathrooms 3.0
- # of above grade bedrooms
- Appliances Washer/dryer, dishwasher, refrigerator, cooktop
Location
- Community Shopping nearby
- Area Bc
- Subdivision
- View No
- Water source Public
- Zoning description Cd
Overview
- Basement information Crawl space
- Building size 2208.0
- Mls® # R2981643
- Property sub type Townhouse
- Status Active
- Tax year 2024
Rooms Information
metric
- Bedroom 3.048m X 4.775m
Level: Above - Primary bedroom 3.632m X 6.325m
Level: Above - Walk-in closet 2.591m X 2.108m
Level: Above - Bedroom 4.648m X 3.505m
Level: Above - Foyer 3.15m X 1.473m
Level: Main - Kitchen 2.972m X 3.226m
Level: Main - Family room 3.607m X 6.02m
Level: Main - Living room 3.886m X 4.775m
Level: Main - Dining room 3.886m X 3.124m
Level: Main - Eating area 1.422m X 3.073m
Level: Main
SOA_HOUSEKEEPING_ATTRS
- Listing type identifier Idx

Lock your rate with RBC pre-approval
Mortgage rate is for illustrative purposes only. Please check RBC.com/mortgages for the current mortgage rates
$-3,197
/ Month25 Years fixed, 20% down payment, % interest
$
$
$
%
$
%

Schedule a viewing
No obligation or purchase necessary, cancel at any time
Nearby Homes
Real estate & homes for sale nearby

