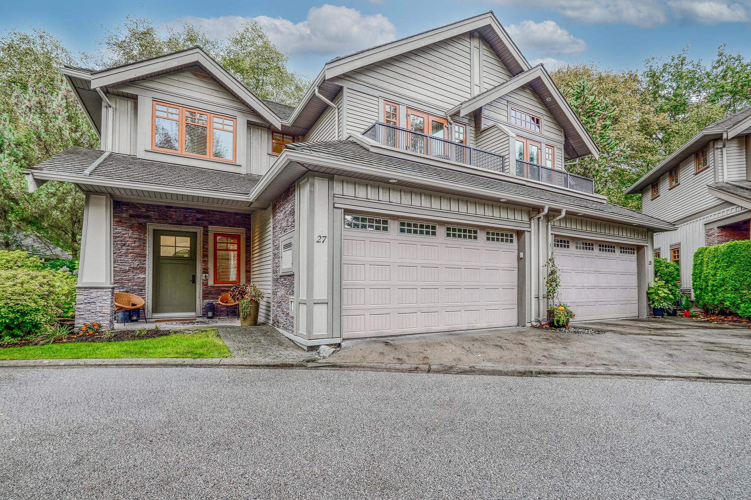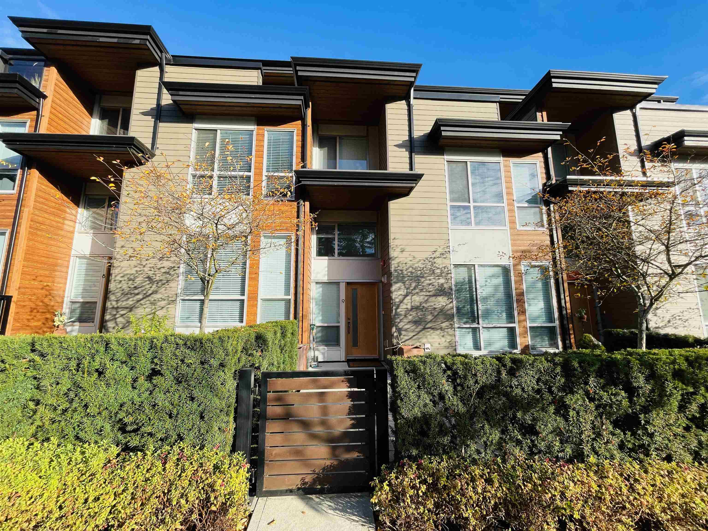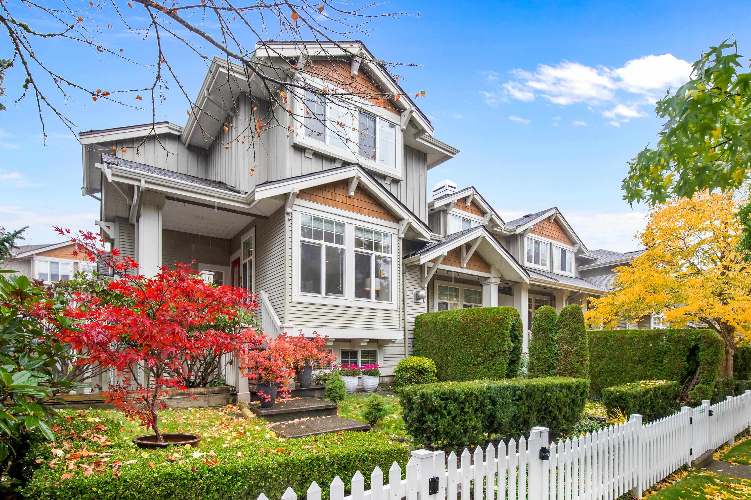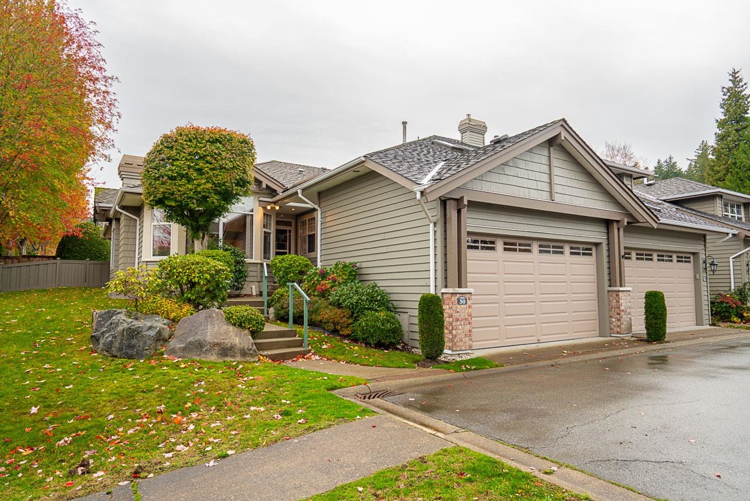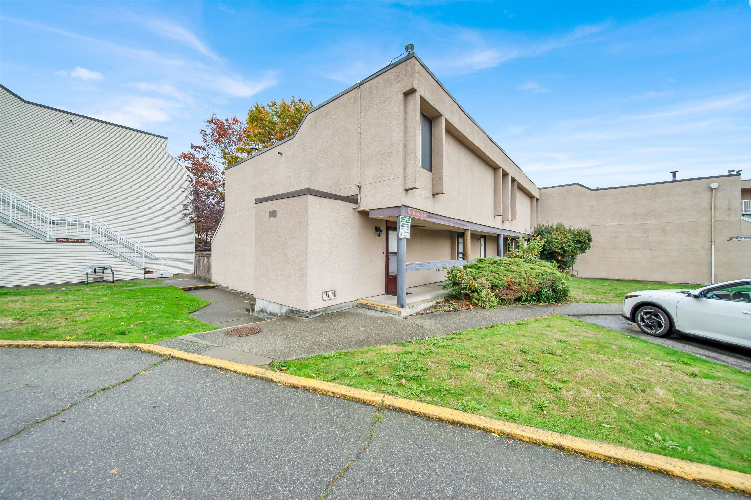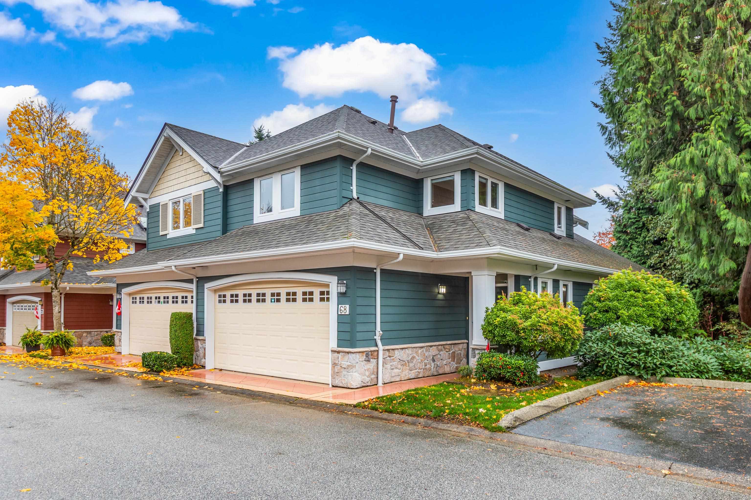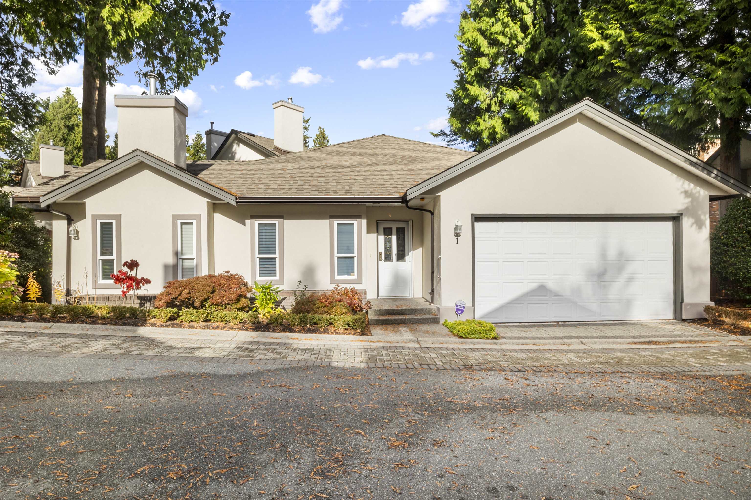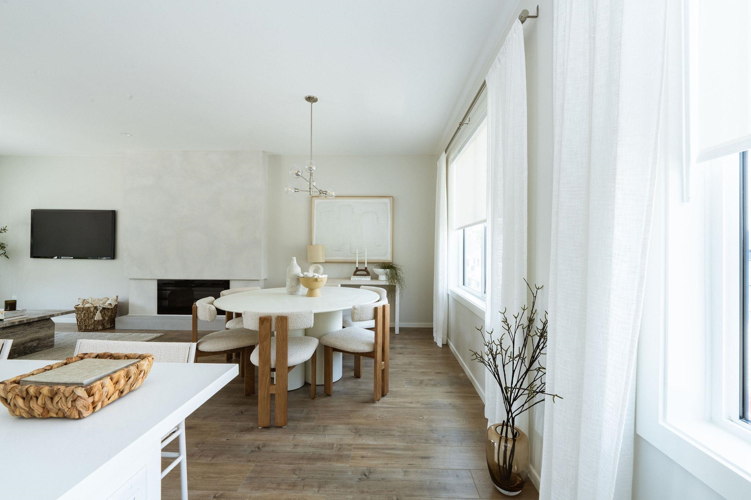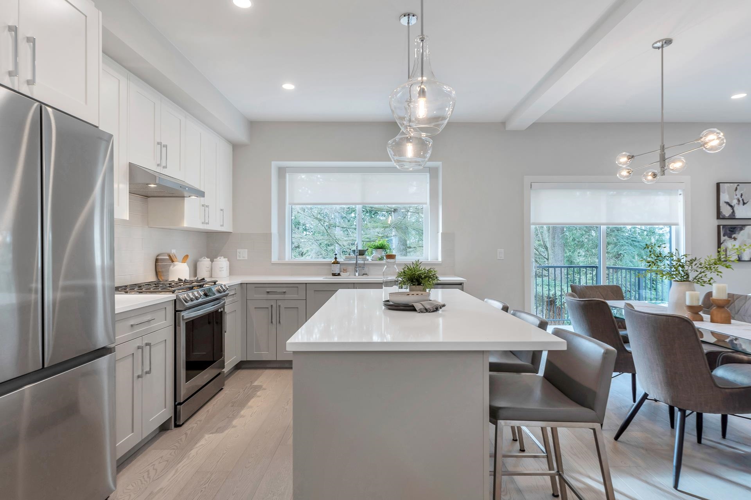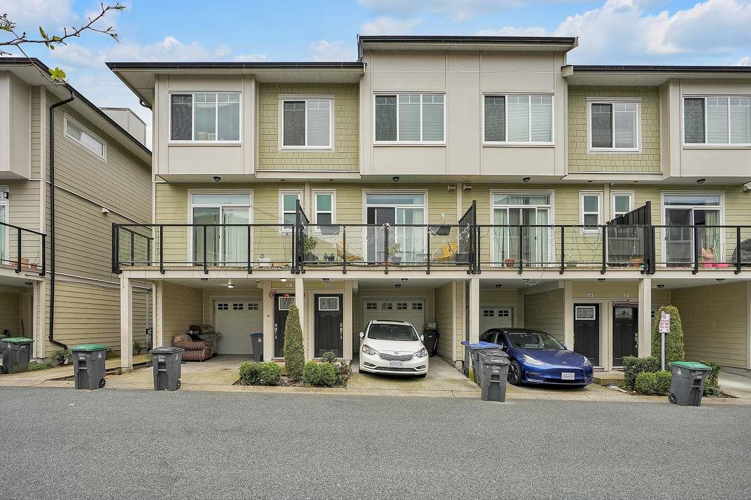Select your Favourite features
- Houseful
- BC
- Surrey
- King George Corridor
- 15863 Alder Place
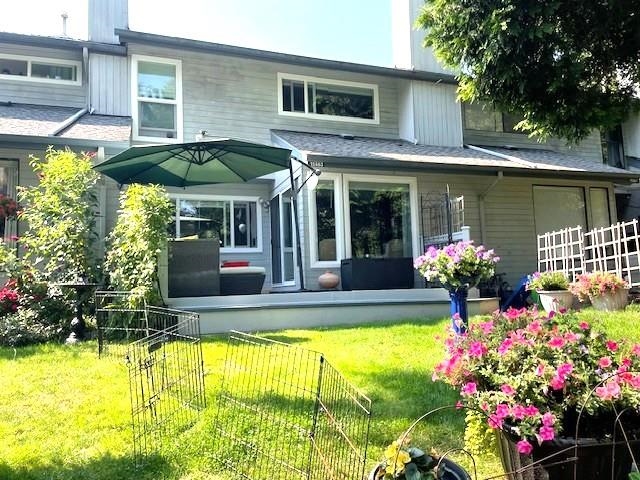
Highlights
Description
- Home value ($/Sqft)$432/Sqft
- Time on Houseful
- Property typeResidential
- Neighbourhood
- Median school Score
- Year built1976
- Mortgage payment
Nestled within the woods of Alder Park - 3 ponds, tennis, basketball courts, playground + walking paths. Beautifully updated 3 bdrm home. Kitch (Maple stained cabinets, with pull outs & drawers only, quartz counters, pot lites, wood ceiling in nook) 2 bathrms redone, rough in bath in bsmnt, engineered, flrs, sound proofed bsmnt media rm: mahogany walls, white washed pine ceiling with pot lites. Replaced inside doors +sliding drs, most windows & Flr, ceiling, window mouldings. Incredible views of greenery from every window. Entertainment size deck off living rm. Gas BBQ hook up. EV Charger. Instant hot water. Earl Marriott Sec 1 Blk. Peace Arch Elementary is close. OPEN SUN Nov. 9, 2-4 OPEN SUN NOV. 9, 2 - 4.
MLS®#R3063528 updated 1 hour ago.
Houseful checked MLS® for data 1 hour ago.
Home overview
Amenities / Utilities
- Heat source Forced air, natural gas
- Sewer/ septic Sanitation, sanitary sewer, septic tank
Exterior
- Construction materials
- Foundation
- Roof
- # parking spaces 2
- Parking desc
Interior
- # full baths 1
- # half baths 1
- # total bathrooms 2.0
- # of above grade bedrooms
- Appliances Dishwasher, disposal, refrigerator, stove
Location
- Area Bc
- Water source Public
- Zoning description Mr 15
Overview
- Basement information Finished
- Building size 1980.0
- Mls® # R3063528
- Property sub type Townhouse
- Status Active
- Tax year 2025
Rooms Information
metric
- Primary bedroom 3.353m X 3.505m
Level: Above - Bedroom 2.921m X 3.353m
Level: Above - Bedroom 2.743m X 3.581m
Level: Above - Storage 3.2m X 5.029m
Level: Basement - Storage 1.372m X 1.524m
Level: Basement - Media room 3.658m X 5.029m
Level: Basement - Laundry 2.286m X 3.658m
Level: Basement - Storage 1.219m X 2.743m
Level: Basement - Storage 2.438m X 6.629m
Level: Basement - Kitchen 2.286m X 4.877m
Level: Main - Foyer 1.727m X 1.88m
Level: Main - Dining room 2.743m X 3.048m
Level: Main - Nook 1.219m X 1.524m
Level: Main - Living room 3.505m X 5.182m
Level: Main
SOA_HOUSEKEEPING_ATTRS
- Listing type identifier Idx

Lock your rate with RBC pre-approval
Mortgage rate is for illustrative purposes only. Please check RBC.com/mortgages for the current mortgage rates
$-2,280
/ Month25 Years fixed, 20% down payment, % interest
$
$
$
%
$
%

Schedule a viewing
No obligation or purchase necessary, cancel at any time
Nearby Homes
Real estate & homes for sale nearby

