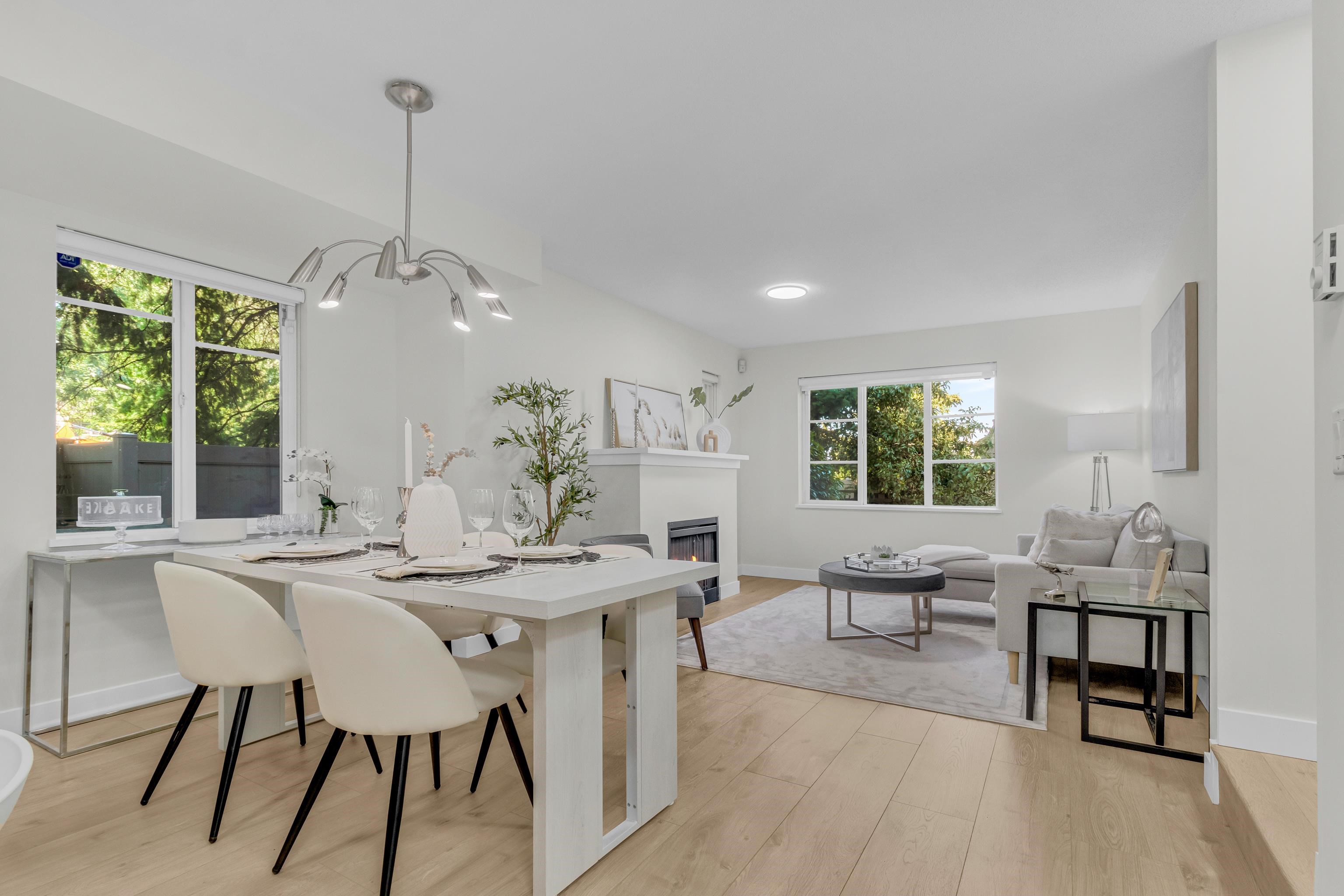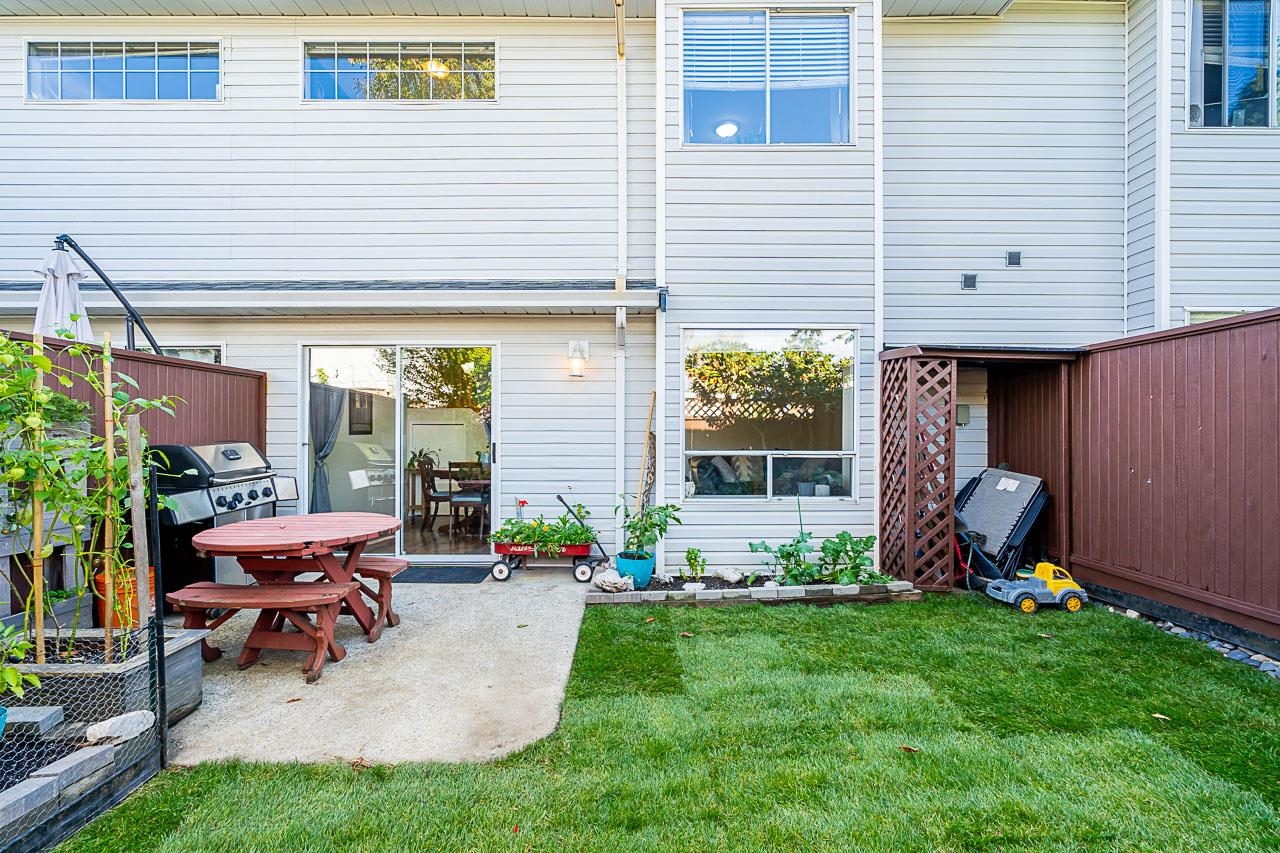- Houseful
- BC
- Surrey
- Fleetwood Town Centre
- 15871 85 Avenue #44

15871 85 Avenue #44
For Sale
84 Days
$799,000 $70K
$729,000
3 beds
2 baths
1,365 Sqft
15871 85 Avenue #44
For Sale
84 Days
$799,000 $70K
$729,000
3 beds
2 baths
1,365 Sqft
Highlights
Description
- Home value ($/Sqft)$534/Sqft
- Time on Houseful
- Property typeResidential
- Style3 storey
- Neighbourhood
- CommunityShopping Nearby
- Median school Score
- Year built2004
- Mortgage payment
Beautifully Renovated End Unit in Prime Fleetwood Location ! Welcome to this bright and modern 3 Bedroom, 2 Bathroom Townhouse located in Fleetwood. Freshly renovated End Unit offers a spacious layout with updated flooring, contemporary finishes and plenty of natural sunlight throughout. Perfect for first time home buyers or those looking to upgrade. This home features a functional kitchen, open-concept living/dining area and a private outdoor space. Located in a family friendly complex, just minutes from schools, park, transit and future Skytrain. MOVE-IN-READY WITH NOTHING TO DO BUT UNPACK AND ENJOY !
MLS®#R3031584 updated 1 week ago.
Houseful checked MLS® for data 1 week ago.
Home overview
Amenities / Utilities
- Heat source Baseboard, electric
- Sewer/ septic Public sewer
Exterior
- Construction materials
- Foundation
- Roof
- Fencing Fenced
- # parking spaces 2
- Parking desc
Interior
- # full baths 2
- # total bathrooms 2.0
- # of above grade bedrooms
- Appliances Washer/dryer, dishwasher, refrigerator, microwave
Location
- Community Shopping nearby
- Area Bc
- Subdivision
- View No
- Water source Public
- Zoning description Rm30
Overview
- Basement information None
- Building size 1365.0
- Mls® # R3031584
- Property sub type Townhouse
- Status Active
- Virtual tour
- Tax year 2024
Rooms Information
metric
- Foyer 3.023m X 1.067m
- Utility 2.261m X 0.94m
- Bedroom 3.099m X 3.099m
Level: Above - Walk-in closet 1.346m X 0.813m
Level: Above - Bedroom 3.2m X 2.667m
Level: Above - Primary bedroom 3.962m X 3.327m
Level: Above - Kitchen 3.632m X 3.226m
Level: Main - Nook 2.489m X 3.886m
Level: Main - Dining room 2.413m X 3.327m
Level: Main - Family room 3.2m X 1.981m
Level: Main - Living room 3.581m X 3.327m
Level: Main
SOA_HOUSEKEEPING_ATTRS
- Listing type identifier Idx

Lock your rate with RBC pre-approval
Mortgage rate is for illustrative purposes only. Please check RBC.com/mortgages for the current mortgage rates
$-1,944
/ Month25 Years fixed, 20% down payment, % interest
$
$
$
%
$
%

Schedule a viewing
No obligation or purchase necessary, cancel at any time
Nearby Homes
Real estate & homes for sale nearby








