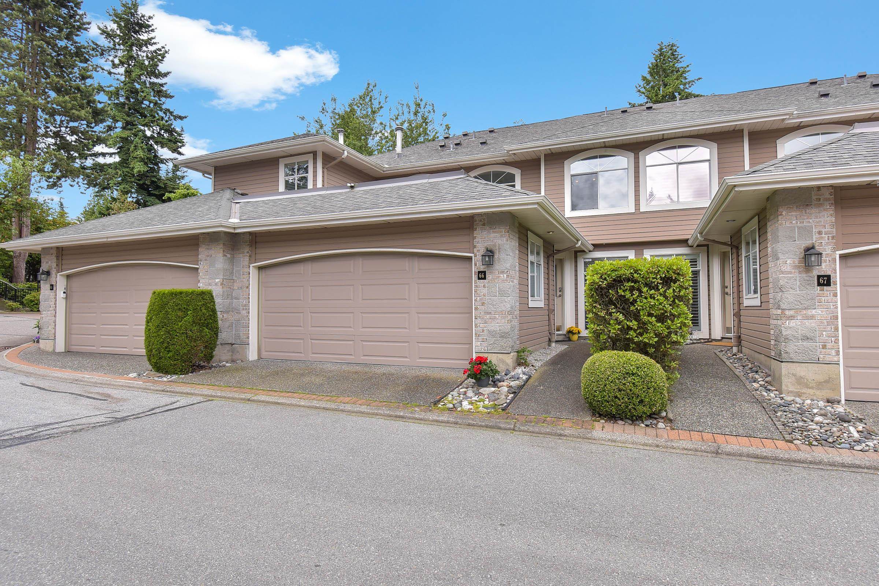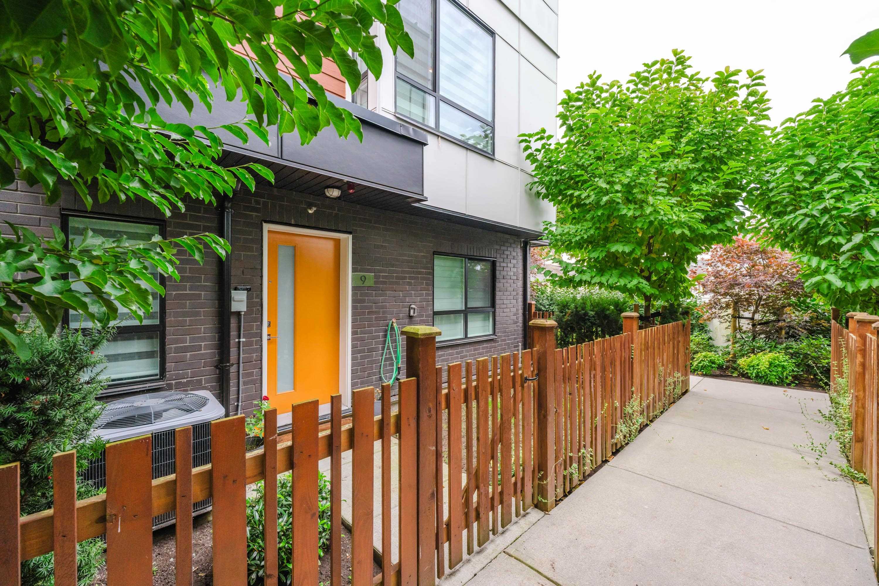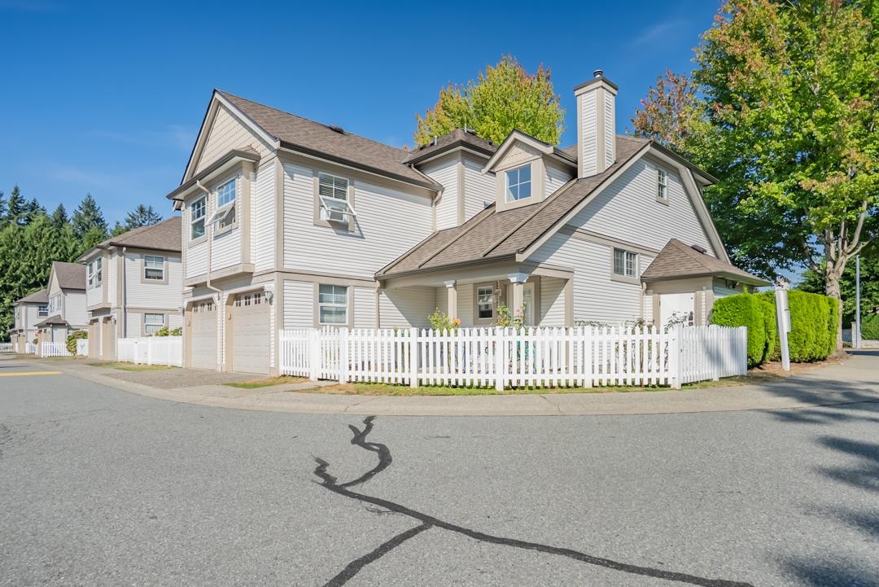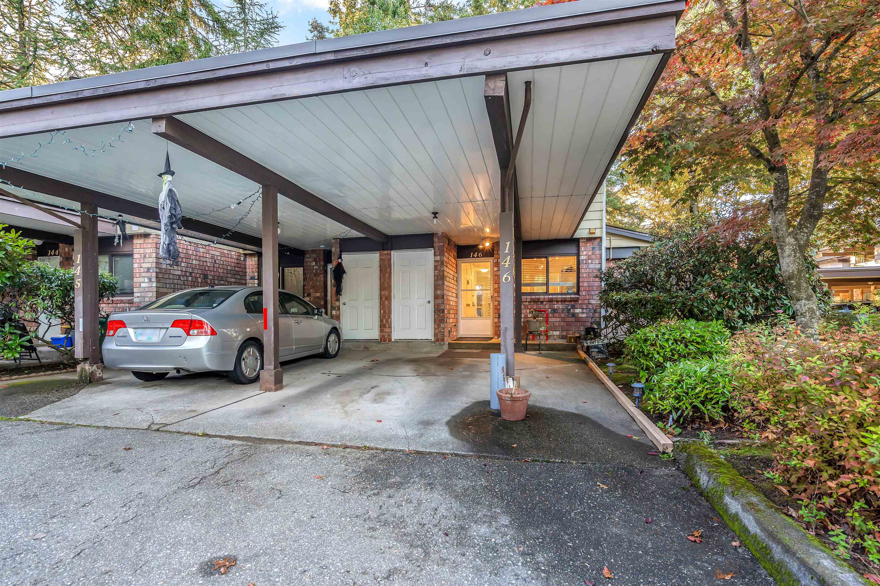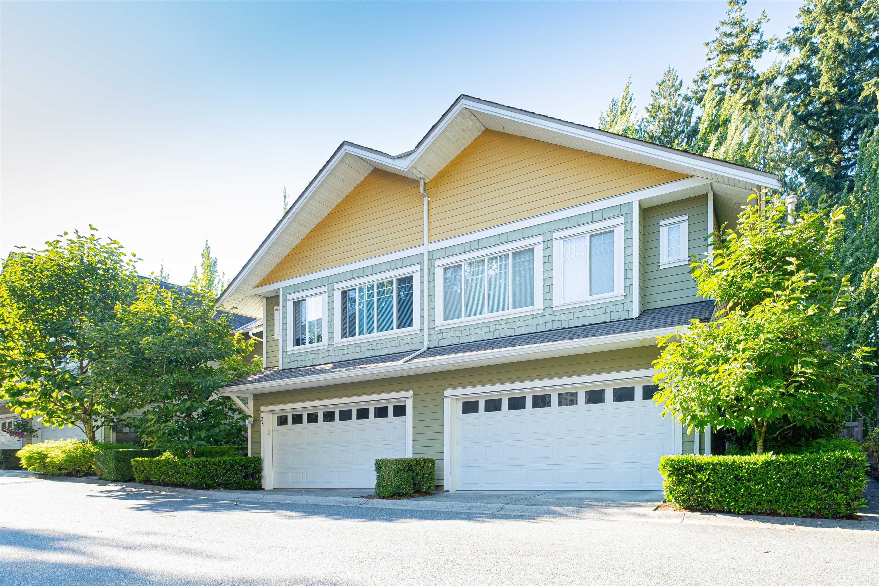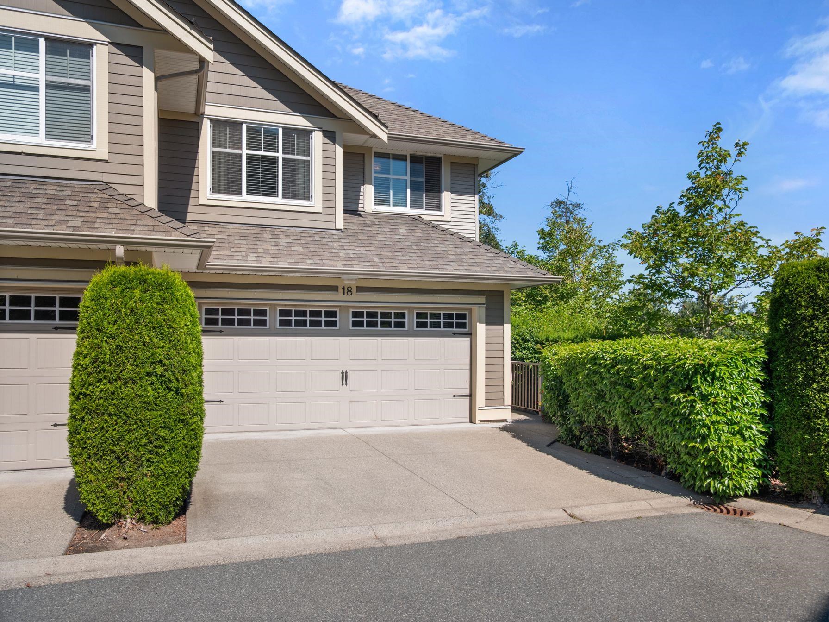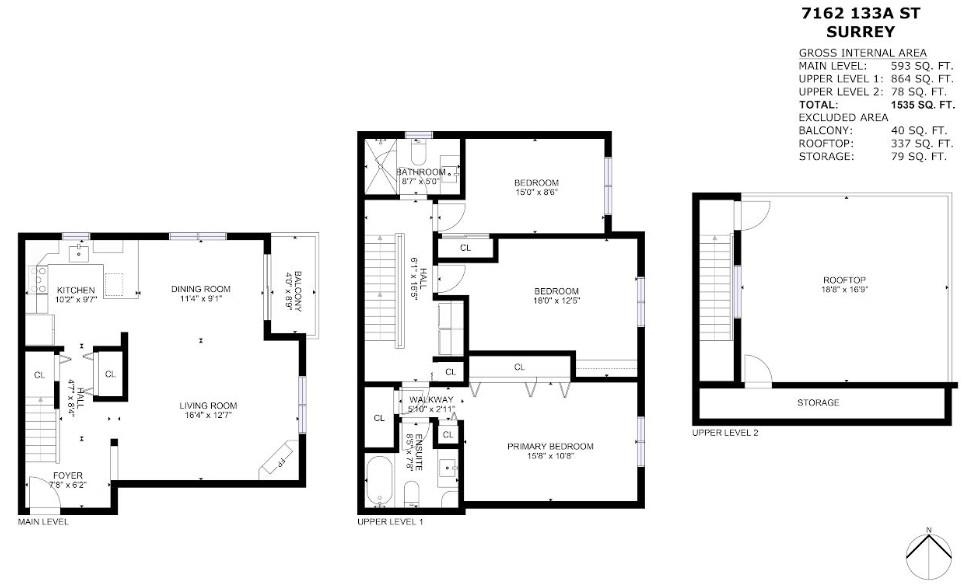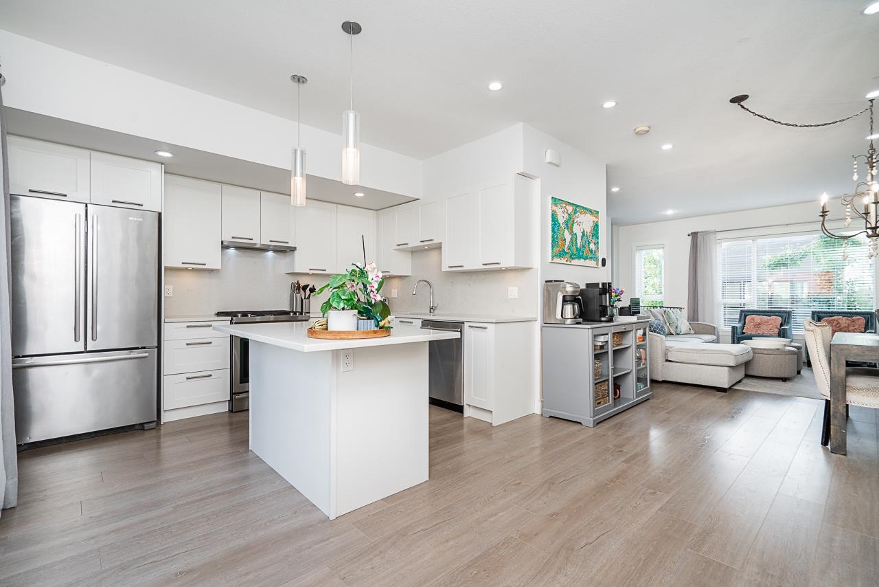- Houseful
- BC
- Surrey
- Grandview Heights
- 15885 26 Avenue #23
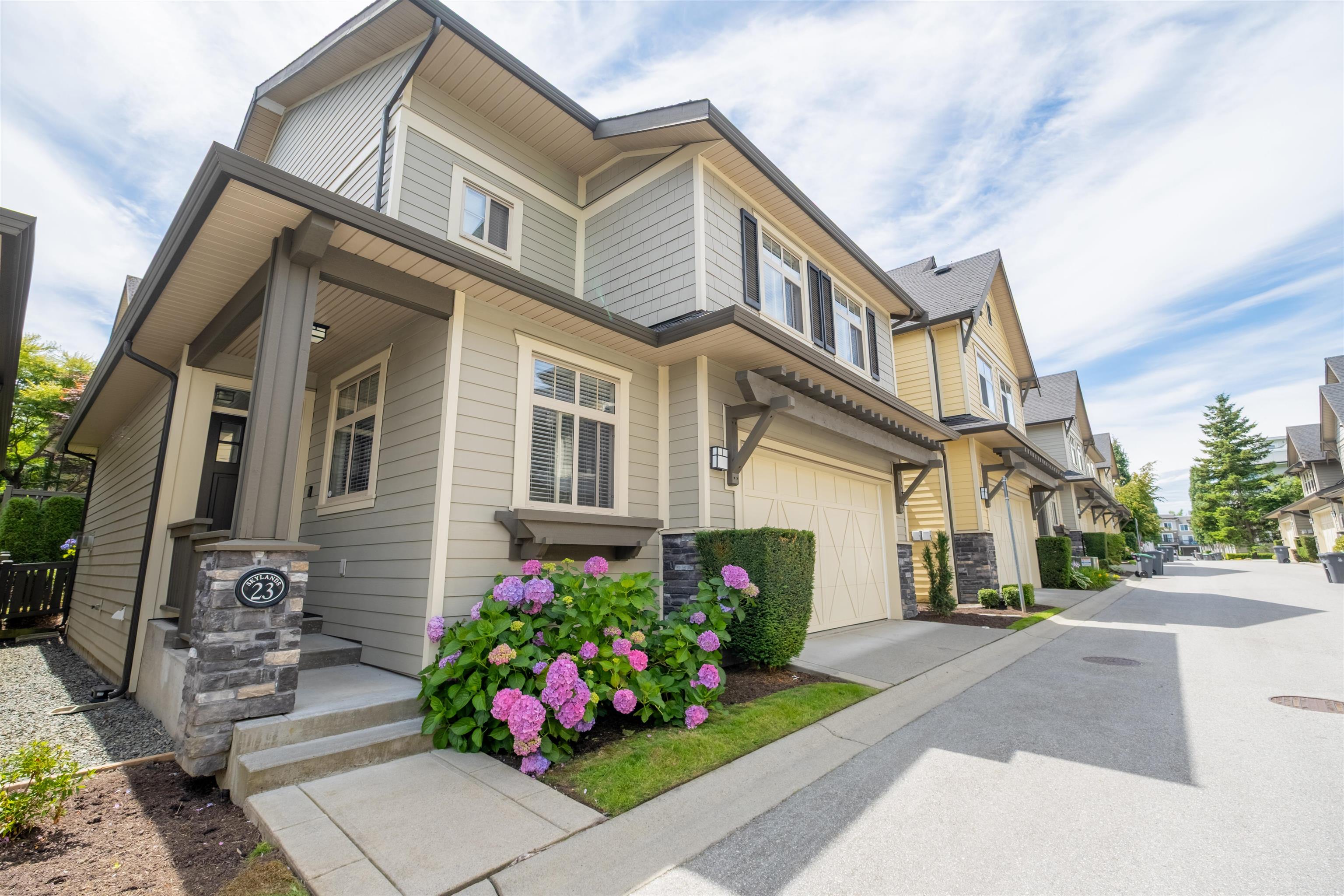
Highlights
Description
- Home value ($/Sqft)$462/Sqft
- Time on Houseful
- Property typeResidential
- Neighbourhood
- CommunityShopping Nearby
- Median school Score
- Year built2009
- Mortgage payment
Skylands. 42 detached two-level basement homes, with double garages. Traditional architecture, asphalt roof, hardy board siding, gabled roofline, covered front entryway, forced air furnace. Impressive luxury interior, feature arched doorways, 9-foot ceilings, built in cabinetry, wide crown moldings, engineered hardwood floor. 2940 sq. ft. plan, main floor office, great room, cozy gas fireplace, kitchen & bath shaker cabinets, granite tops, kitchen island, stainless appliances. Private sunny south exposed fenced yard. Upper level 3 spacious bedrooms, includes luxury primary. Basement games room, office and potential 4th bedroom. Quiet location, walk to shops and restaurants. Steps to Aquatic center, Sunnyside, Southridge Private and Grandview Schools, plus St. John Paul Academy
Home overview
- Heat source Forced air, natural gas
- Sewer/ septic Public sewer, sanitary sewer, storm sewer
- # total stories 3.0
- Construction materials
- Foundation
- Roof
- Fencing Fenced
- # parking spaces 2
- Parking desc
- # full baths 3
- # half baths 1
- # total bathrooms 4.0
- # of above grade bedrooms
- Appliances Washer/dryer, dishwasher, refrigerator, stove
- Community Shopping nearby
- Area Bc
- Subdivision
- View Yes
- Water source Public
- Zoning description Cd
- Directions 3b3b077af820d6a2565e510a3ec0125e
- Basement information Full
- Building size 2940.0
- Mls® # R3019816
- Property sub type Townhouse
- Status Active
- Virtual tour
- Tax year 2024
- Laundry 1.524m X 2.642m
Level: Above - Walk-in closet 2.007m X 2.845m
Level: Above - Bedroom 2.997m X 5.055m
Level: Above - Primary bedroom 3.581m X 4.826m
Level: Above - Dressing room 1.88m X 2.007m
Level: Above - Bedroom 2.921m X 5.055m
Level: Above - Recreation room 6.071m X 9.83m
Level: Basement - Flex room 3.073m X 3.226m
Level: Basement - Office 2.515m X 3.835m
Level: Basement - Dining room 3.2m X 4.826m
Level: Main - Foyer 3.073m X 3.734m
Level: Main - Kitchen 2.845m X 4.826m
Level: Main - Great room 3.785m X 4.293m
Level: Main - Office 3.073m X 3.734m
Level: Main
- Listing type identifier Idx

$-3,624
/ Month

