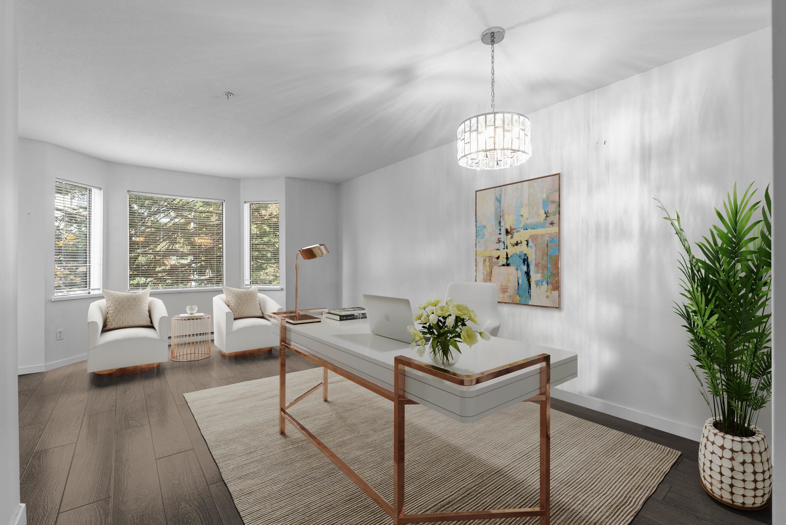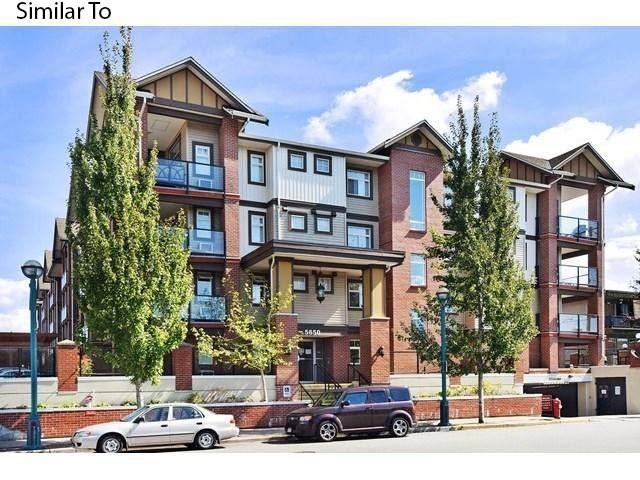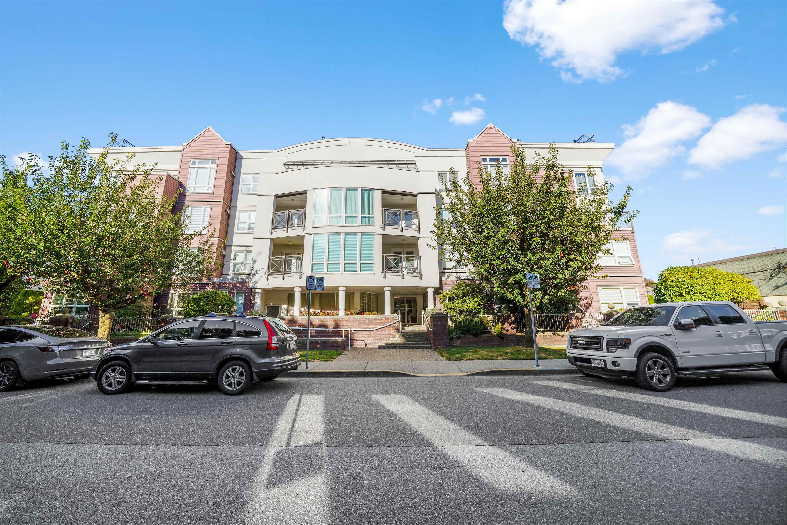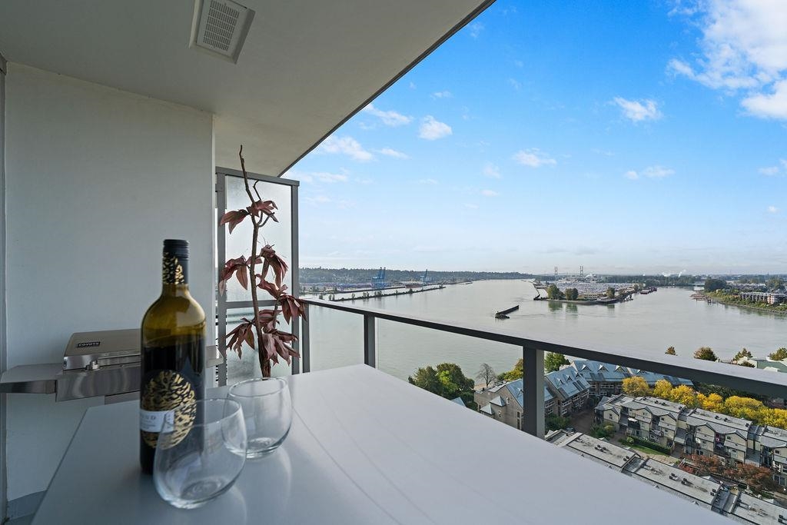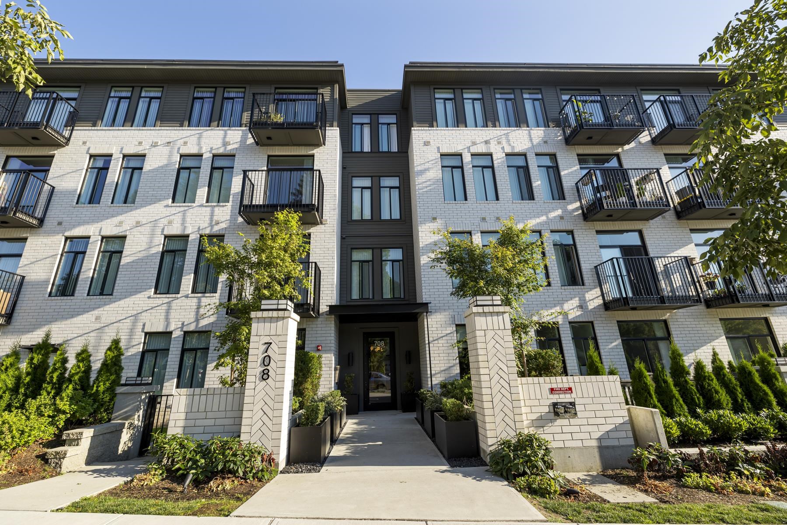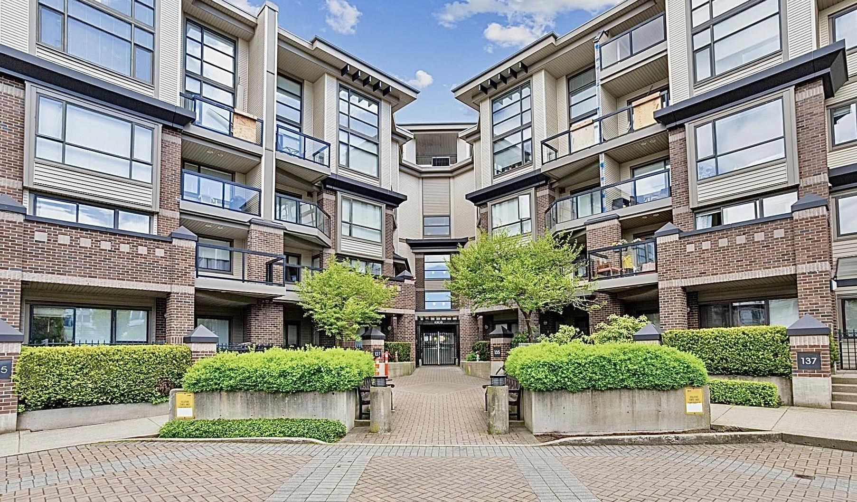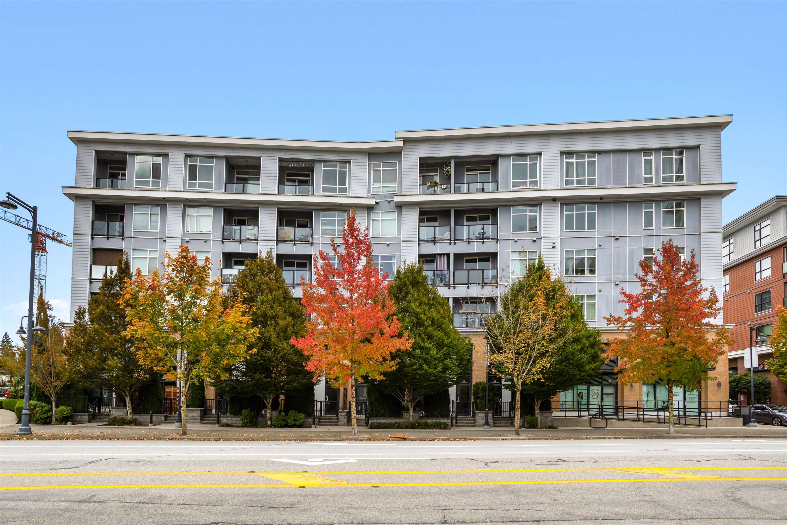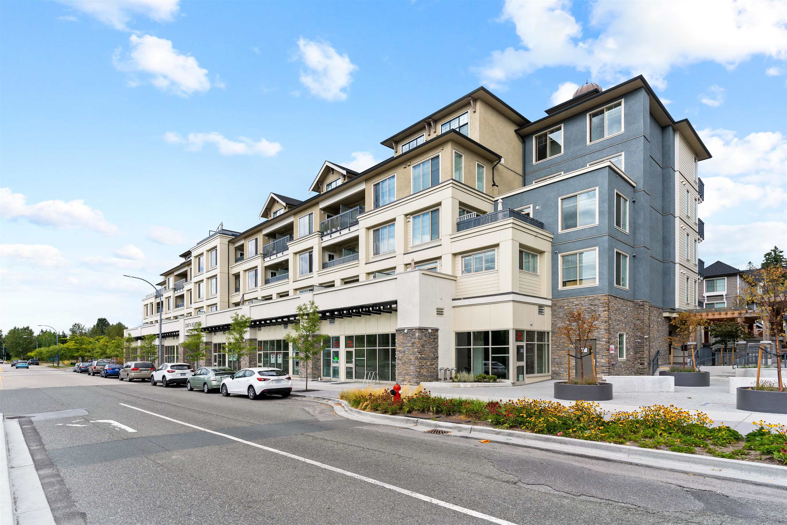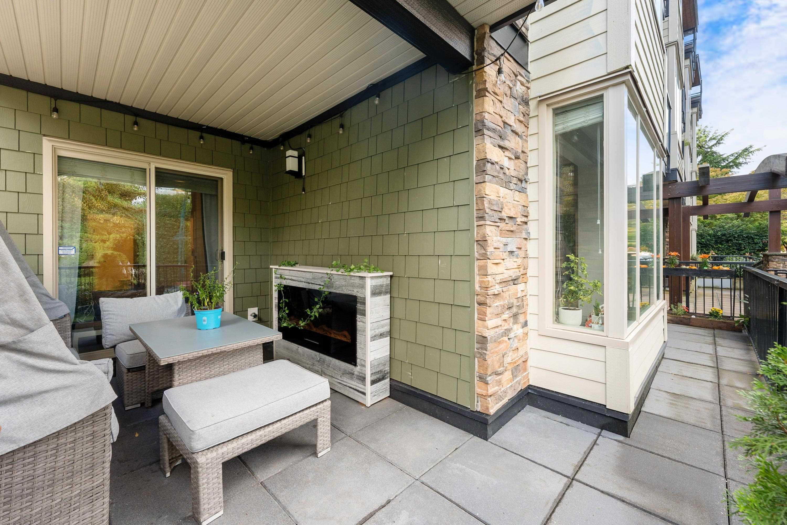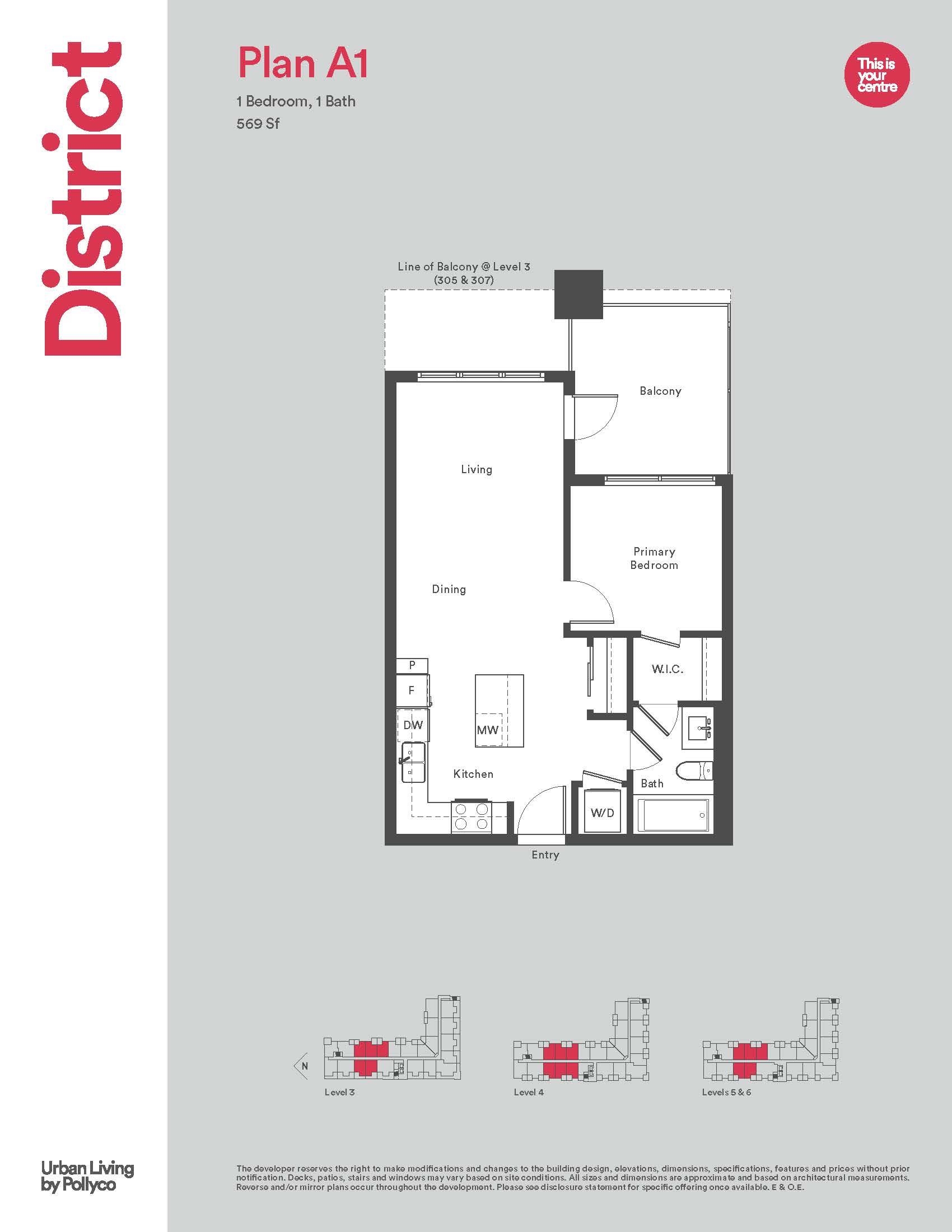- Houseful
- BC
- Surrey
- Fleetwood Town Centre
- 15885 84 Avenue #203
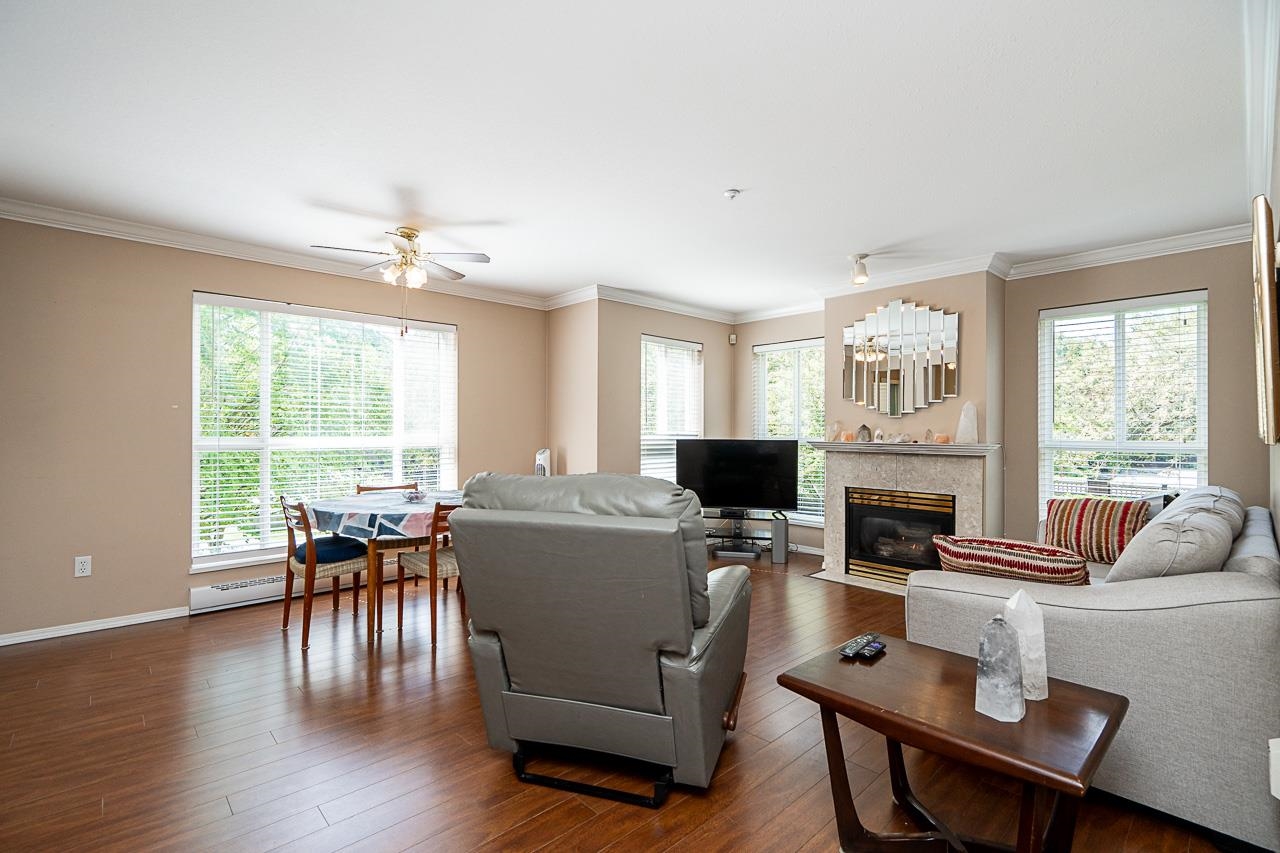
15885 84 Avenue #203
15885 84 Avenue #203
Highlights
Description
- Home value ($/Sqft)$505/Sqft
- Time on Houseful
- Property typeResidential
- Neighbourhood
- CommunityShopping Nearby
- Median school Score
- Year built1998
- Mortgage payment
**BEST PRICE IN THE AREA**CENTRAL FLEETWOOD LOCATION**MOVE-IN READY, LARGE 1088 SQFT, 2 BEDROOM+2 FULL BATHS, corner unit facing the courtyard**This two bedroom unit has an open concept living/dining room, kitchen with eating area, Master bedroom with a large walk-in closet, laundry room with storage area. The strata fee of $417.42 covers gardening, management, INSURANCE, garbage, water, GAS, exterior REPAIRS, hot water, sewer & a GYM. Walking distance to bus, Fleetwood Rec Centre, banks, Doctors, restaurants, schools, new Skytrain station is just a few steps away & close to all major transportation routes. Rentals & pets allowed with some restrictions, plus wheelchair friendly building. One SECURED underground parking stall & storage locker. Call for more information or a private viewing.
Home overview
- Heat source Baseboard, electric
- Sewer/ septic Public sewer, sanitary sewer, storm sewer
- # total stories 4.0
- Construction materials
- Foundation
- Roof
- # parking spaces 1
- Parking desc
- # full baths 2
- # total bathrooms 2.0
- # of above grade bedrooms
- Appliances Washer/dryer, dishwasher, refrigerator, stove
- Community Shopping nearby
- Area Bc
- Subdivision
- View Yes
- Water source Public
- Zoning description Cd
- Basement information None
- Building size 1088.0
- Mls® # R3040785
- Property sub type Apartment
- Status Active
- Virtual tour
- Tax year 2025
- Living room 3.937m X 5.512m
Level: Main - Kitchen 2.438m X 2.54m
Level: Main - Foyer 1.549m X 1.905m
Level: Main - Primary bedroom 3.505m X 4.115m
Level: Main - Walk-in closet 1.524m X 2.388m
Level: Main - Eating area 2.159m X 2.438m
Level: Main - Laundry 1.473m X 2.057m
Level: Main - Dining room 2.083m X 3.632m
Level: Main - Bedroom 2.972m X 3.048m
Level: Main
- Listing type identifier Idx

$-1,466
/ Month

