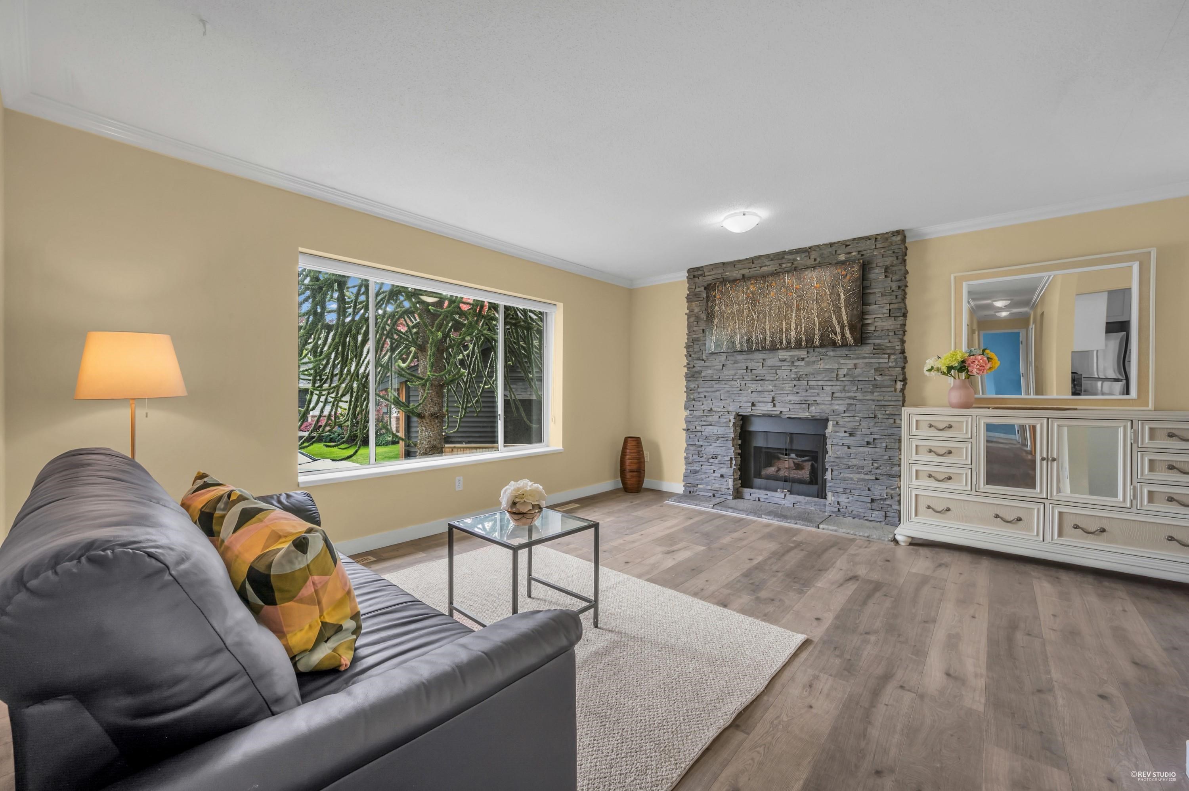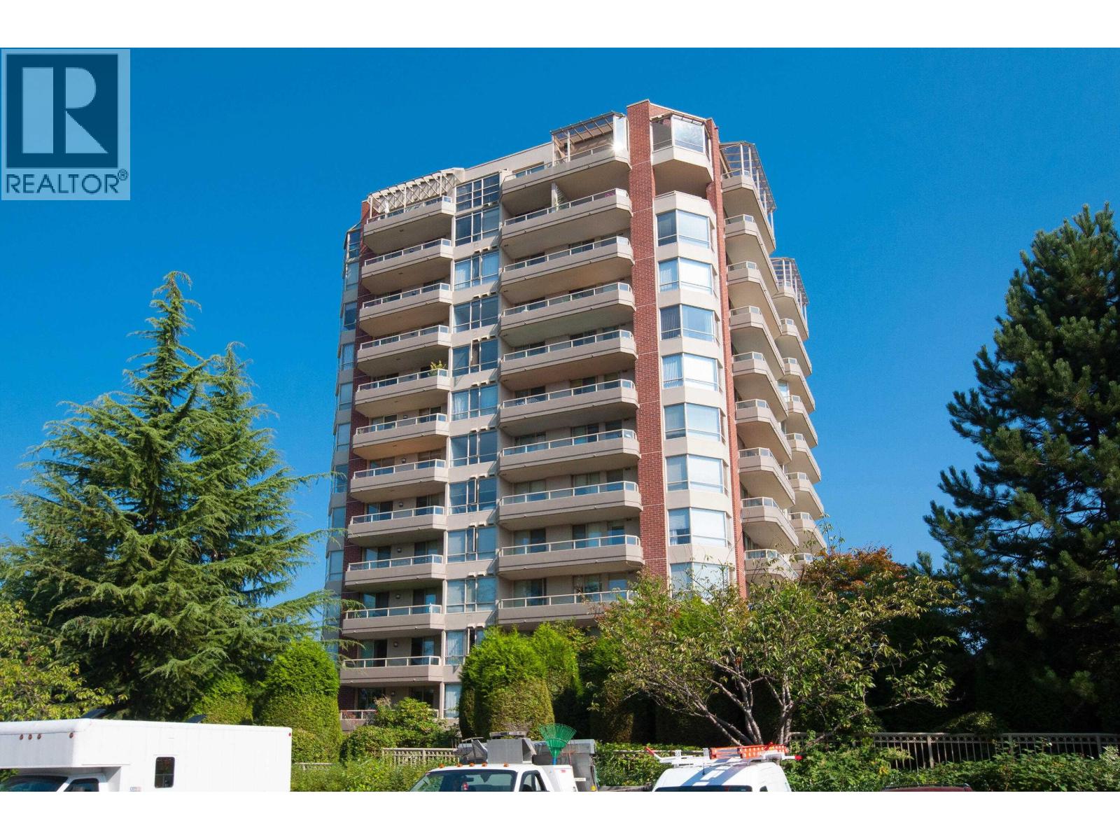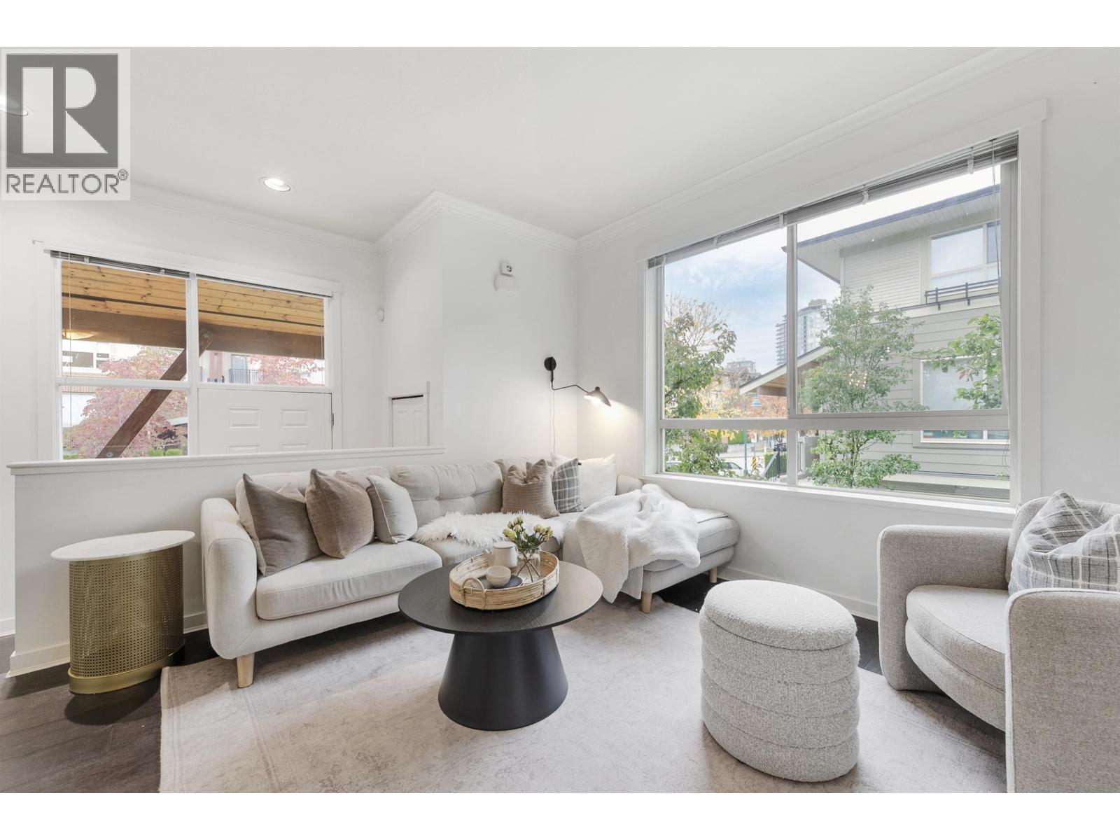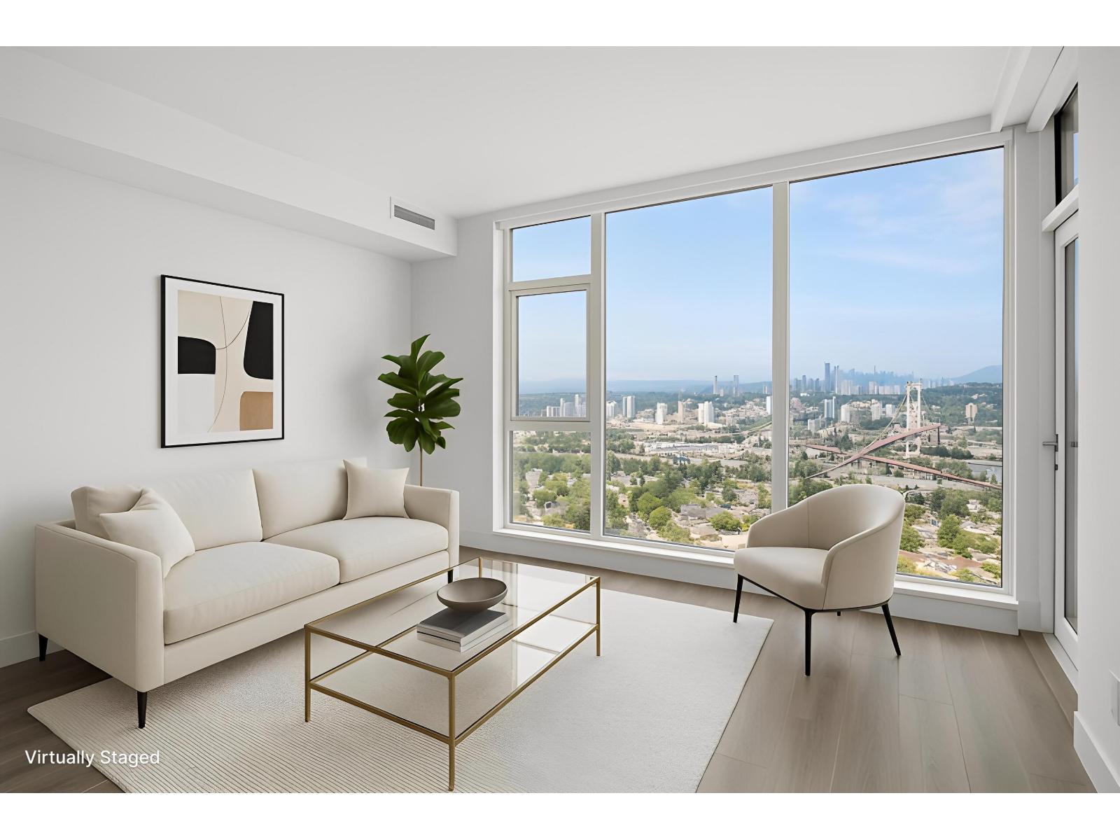
Highlights
Description
- Home value ($/Sqft)$632/Sqft
- Time on Houseful
- Property typeResidential
- Median school Score
- Year built1989
- Mortgage payment
This beautifully updated two-story home sits on a generous lot in the sought-after Guildford area. The spacious main floor features three large bedrooms and two full bathrooms, while the lower level offers a mortgage helper’s dream—a two-bedroom suite plus a bachelor suite, generating strong rental income(market rental $3,550/month). Step outside to a pristine deck overlooking the expansive backyard, perfect for hosting gatherings. Recent upgrades incl.new windows (partially replaced), dual heating (furnace + heat pump)& AC, on-demand hot water, and fresh landscaping for low-maintenance living. Enjoy a prime location in a quiet cul-de-sac, just mins from Guildford Town Centre, Hwy 1, and top-ranked Johnston Heights Secondary (IB program). Easy to show!
Home overview
- Heat source Baseboard, forced air, natural gas
- Sewer/ septic Public sewer, sanitary sewer, storm sewer
- Construction materials
- Foundation
- Roof
- Parking desc
- # full baths 4
- # total bathrooms 4.0
- # of above grade bedrooms
- Appliances Washer/dryer, dishwasher, refrigerator, stove, microwave
- Area Bc
- Water source Public
- Zoning description Rsf
- Lot dimensions 7128.0
- Lot size (acres) 0.16
- Basement information Full, finished, exterior entry
- Building size 2216.0
- Mls® # R3060260
- Property sub type Single family residence
- Status Active
- Virtual tour
- Tax year 2024
- Living room 4.14m X 2.718m
Level: Basement - Kitchen 3.124m X 2.134m
Level: Basement - Kitchen 2.591m X 3.886m
Level: Basement - Flex room 3.759m X 3.886m
Level: Basement - Bedroom 2.413m X 3.937m
Level: Basement - Bedroom 3.124m X 2.896m
Level: Basement - Bedroom 2.743m X 3.023m
Level: Main - Kitchen 3.15m X 3.531m
Level: Main - Dining room 3.302m X 3.175m
Level: Main - Bedroom 3.073m X 3.048m
Level: Main - Living room 3.81m X 4.724m
Level: Main - Primary bedroom 3.15m X 4.115m
Level: Main
- Listing type identifier Idx

$-3,733
/ Month











