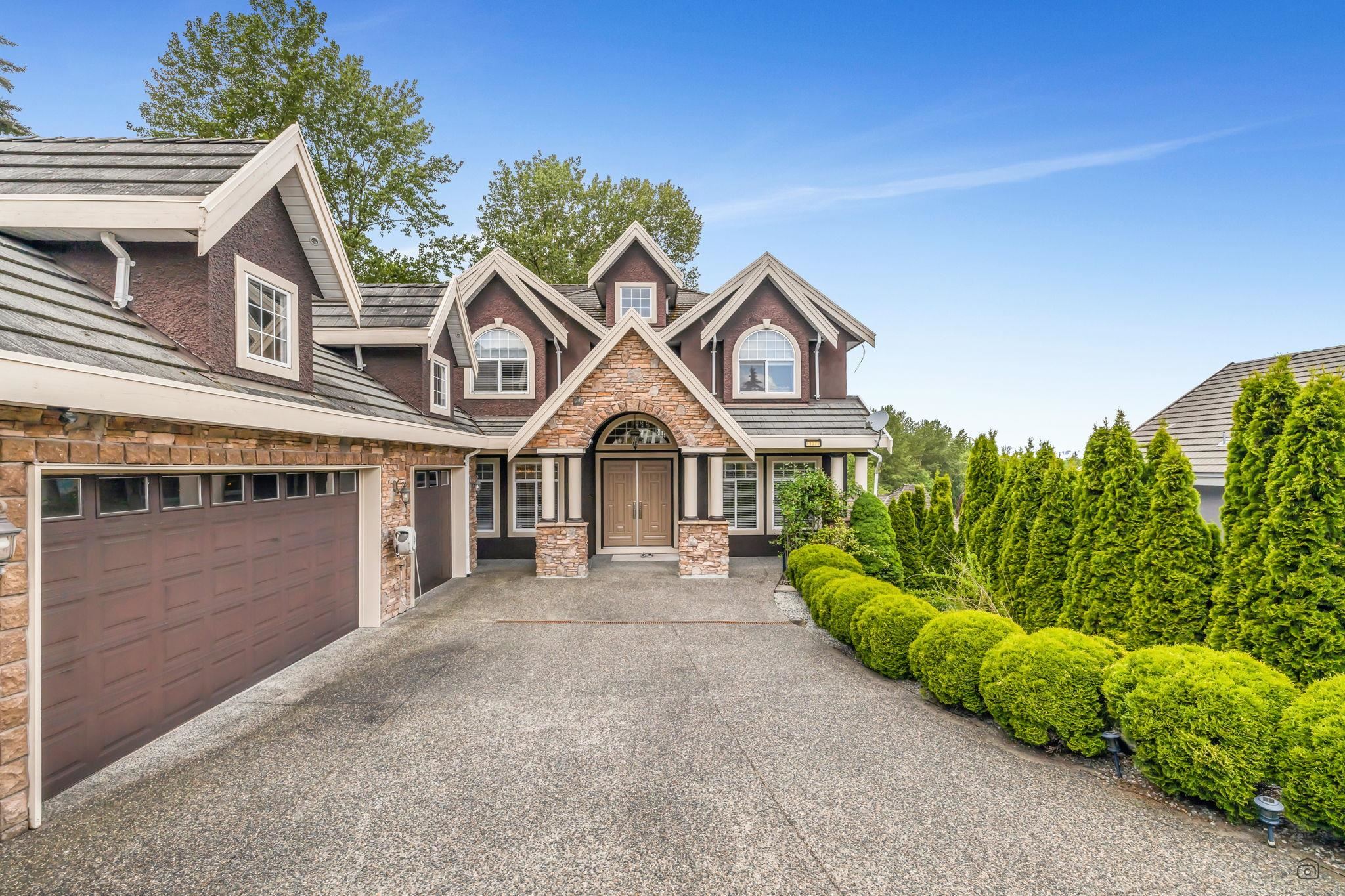Select your Favourite features

158a Street
For Sale
158 Days
$3,299,000 $300K
$2,999,000
7 beds
5 baths
7,885 Sqft
158a Street
For Sale
158 Days
$3,299,000 $300K
$2,999,000
7 beds
5 baths
7,885 Sqft
Highlights
Description
- Home value ($/Sqft)$380/Sqft
- Time on Houseful
- Property typeResidential
- Median school Score
- Year built2007
- Mortgage payment
One of the most grand and spacious homes in Fraser Heights with 7,885 sq ft of luxurious living. Enjoy breathtaking views of the Fraser River, New West, Burnaby, and Coquitlam from the main and upper levels. Features include 18'7 vaulted ceilings, an open-concept layout, chef’s kitchen with rare butler’s pantry, and 4 bedrooms+3 full baths upstairs including a stunning primary suite with 270° view, fireplace, and spa-like ensuite. The bright walk-out basement boasts 10'6 ceilings, featuring a huge recreational area for family time together plus a separate 2-bedroom suite with its own entrance—ideal as a mortgage helper. Located in a safe, convenient neighbourhood close to schools and amenities. Book your private showing today!
MLS®#R3004003 updated 2 months ago.
Houseful checked MLS® for data 2 months ago.
Home overview
Amenities / Utilities
- Heat source Hot water, radiant
- Sewer/ septic Public sewer, sanitary sewer, storm sewer
Exterior
- Construction materials
- Foundation
- Roof
- # parking spaces 7
- Parking desc
Interior
- # full baths 5
- # total bathrooms 5.0
- # of above grade bedrooms
- Appliances Washer/dryer, dishwasher, refrigerator, stove
Location
- Area Bc
- View Yes
- Water source Public
- Zoning description Rc
Lot/ Land Details
- Lot dimensions 12926.0
Overview
- Lot size (acres) 0.3
- Basement information Full, exterior entry
- Building size 7885.0
- Mls® # R3004003
- Property sub type Single family residence
- Status Active
- Virtual tour
- Tax year 2025
Rooms Information
metric
- Walk-in closet 3.124m X 4.039m
Level: Above - Primary bedroom 6.579m X 6.274m
Level: Above - Bedroom 5.385m X 4.013m
Level: Above - Bedroom 4.343m X 5.664m
Level: Above - Bedroom 5.486m X 4.089m
Level: Above - Gym 5.385m X 10.77m
Level: Basement - Living room 6.579m X 5.69m
Level: Basement - Games room 7.315m X 6.045m
Level: Basement - Bedroom 3.937m X 5.512m
Level: Basement - Storage 1.575m X 1.854m
Level: Basement - Bedroom 3.556m X 3.556m
Level: Basement - Recreation room 6.629m X 4.623m
Level: Basement - Kitchen 2.972m X 4.597m
Level: Basement - Dining room 2.972m X 2.438m
Level: Basement - Bedroom 5.613m X 3.429m
Level: Main - Eating area 6.629m X 4.521m
Level: Main - Wok kitchen 2.769m X 5.69m
Level: Main - Foyer 3.734m X 2.388m
Level: Main - Family room 6.02m X 7.315m
Level: Main - Dining room 4.242m X 4.14m
Level: Main - Kitchen 6.477m X 5.766m
Level: Main - Living room 5.385m X 4.013m
Level: Main
SOA_HOUSEKEEPING_ATTRS
- Listing type identifier Idx

Lock your rate with RBC pre-approval
Mortgage rate is for illustrative purposes only. Please check RBC.com/mortgages for the current mortgage rates
$-7,997
/ Month25 Years fixed, 20% down payment, % interest
$
$
$
%
$
%

Schedule a viewing
No obligation or purchase necessary, cancel at any time
Nearby Homes
Real estate & homes for sale nearby












