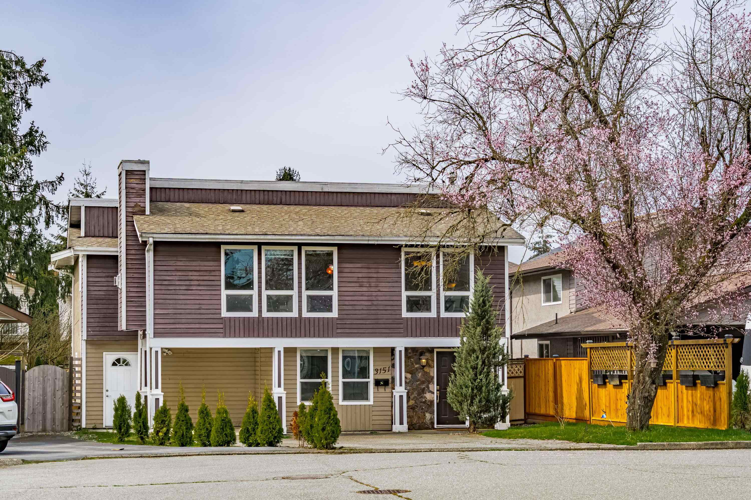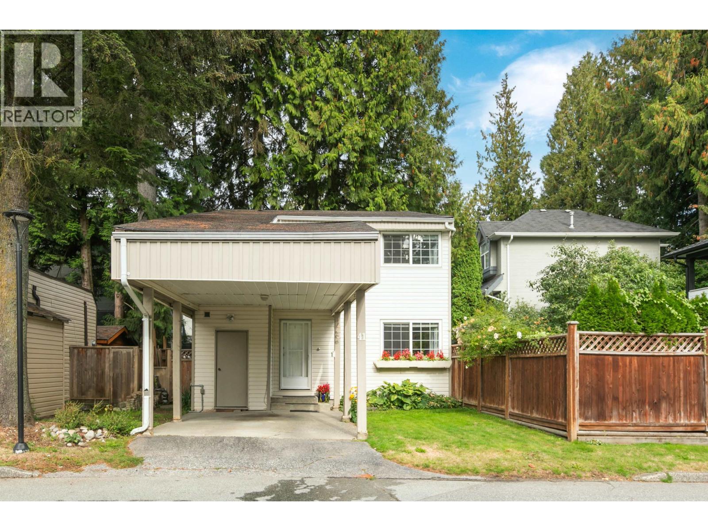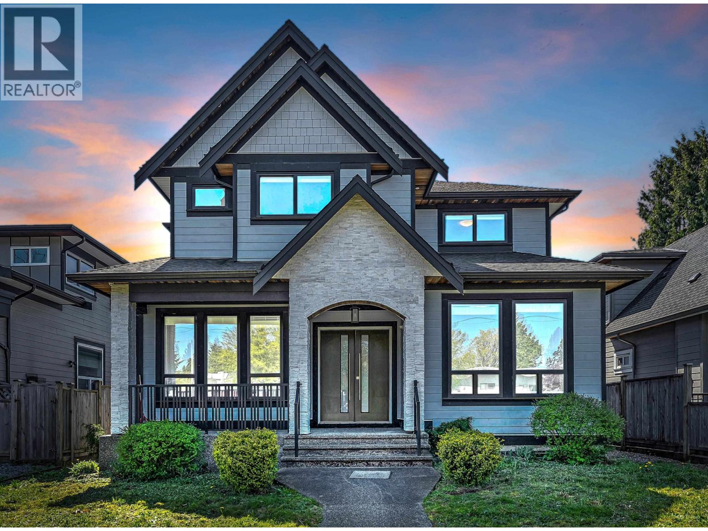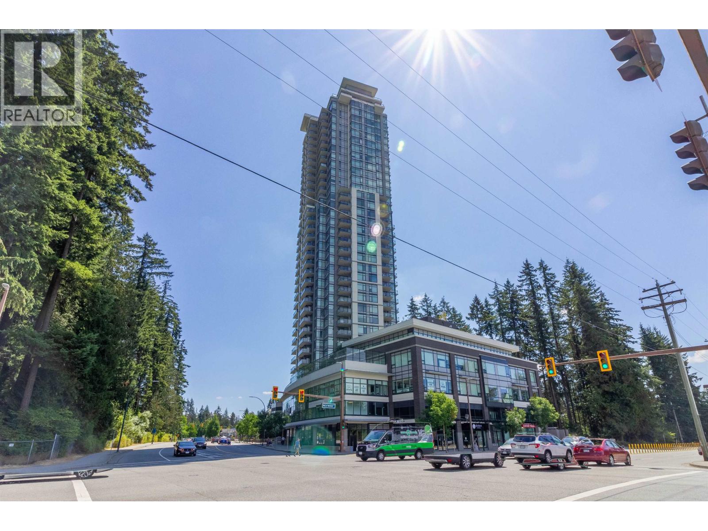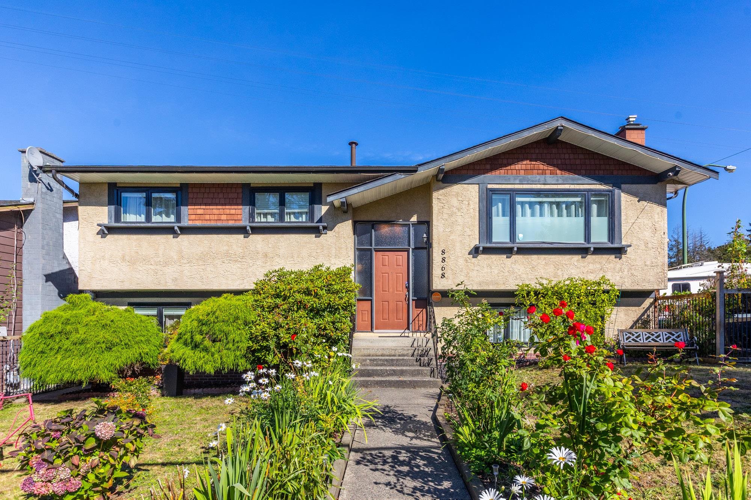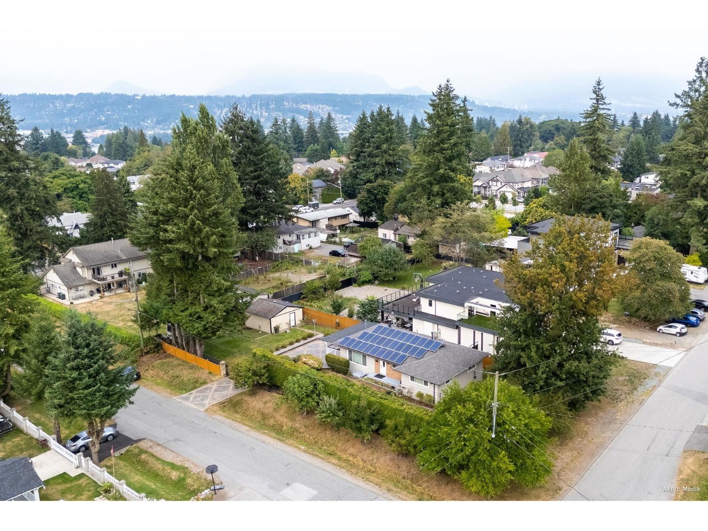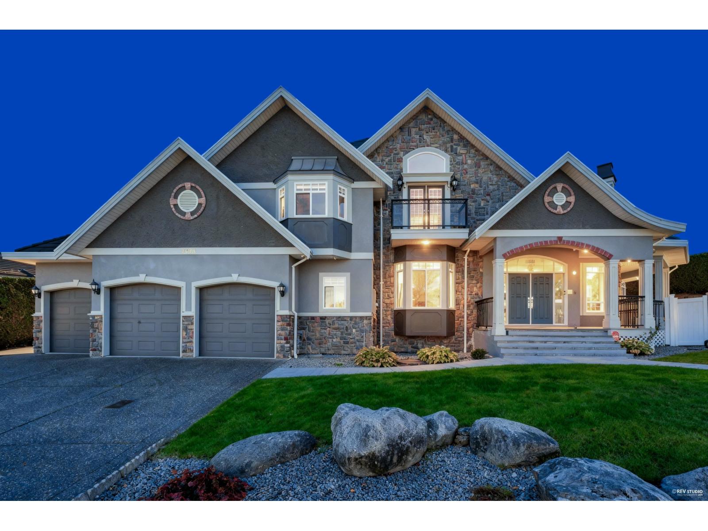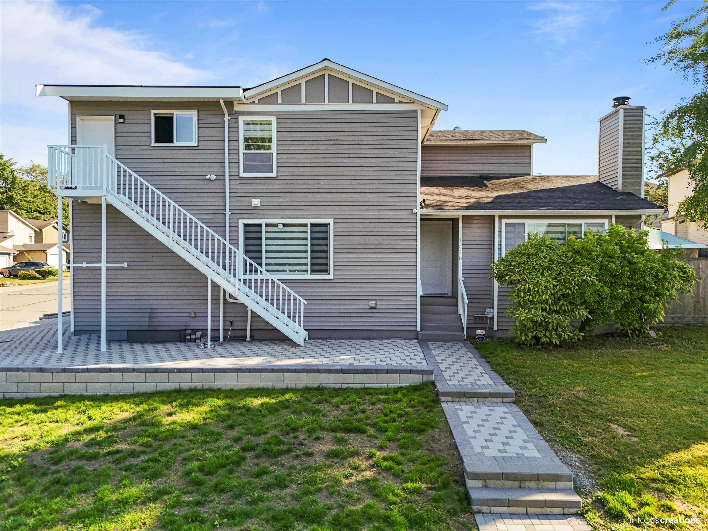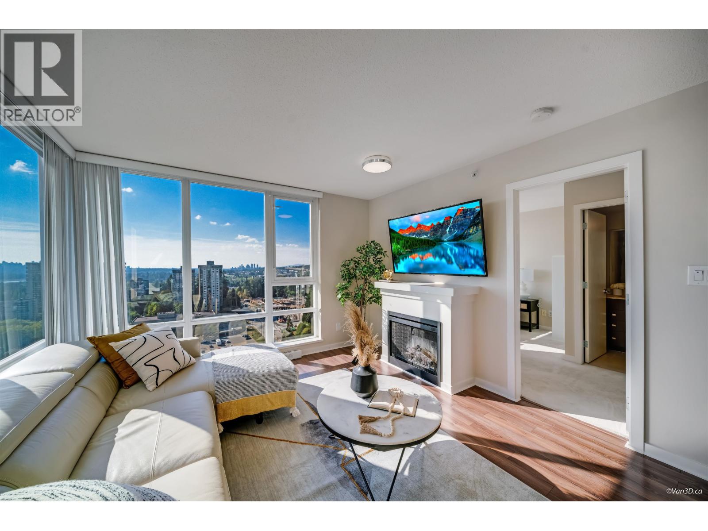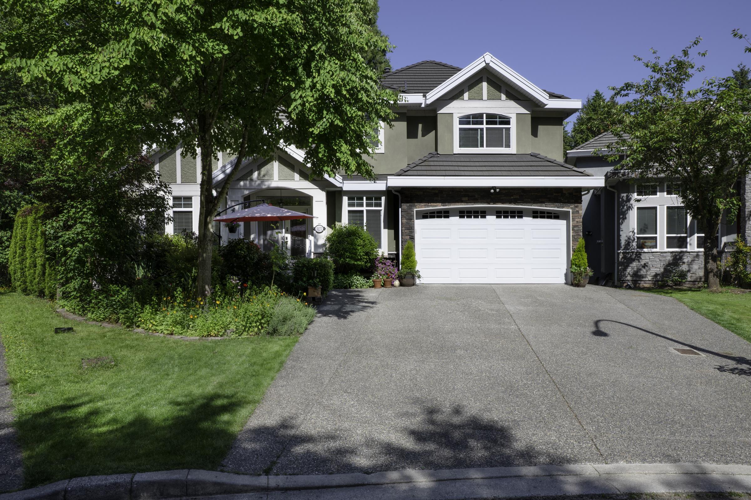
Highlights
Description
- Home value ($/Sqft)$468/Sqft
- Time on Houseful
- Property typeResidential
- Median school Score
- Year built2008
- Mortgage payment
An elegant 7-bedroom + den executive home in sought-after Somerset, perfectly situated on a quiet cul-de-sac backing onto serene green space. Enjoy ultimate privacy and tranquility with a beautifully landscaped yard and spacious deck ideal for entertaining or birdwatching. The main level features a flexible layout with a full bath and potential bedroom. Upstairs offers 4 generous bedrooms, 2 with ensuite baths and two rooms that share a covered balcony with park views. The basement offers a 3-bed, 2-bath space, rec room, wet bar, separate entrance and updated decor. Concrete tile roof, steel-covered fascia, wok kitchen, and ample parking with a 2-car garage complete this exceptional property. Flexible space throughout the home for any of your needs. Lots of storage, parking, & walkability
Home overview
- Heat source Hot water, natural gas
- Sewer/ septic Public sewer
- Construction materials
- Foundation
- Roof
- # parking spaces 6
- Parking desc
- # full baths 6
- # total bathrooms 6.0
- # of above grade bedrooms
- Area Bc
- Subdivision
- Water source Public
- Zoning description Sfr
- Lot dimensions 6545.0
- Lot size (acres) 0.15
- Basement information Finished
- Building size 4207.0
- Mls® # R3056803
- Property sub type Single family residence
- Status Active
- Tax year 2025
- Bedroom 3.327m X 4.699m
Level: Above - Bedroom 3.251m X 4.064m
Level: Above - Walk-in closet 1.397m X 1.626m
Level: Above - Bedroom 3.251m X 4.064m
Level: Above - Patio 3.607m X 4.013m
Level: Above - Primary bedroom 5.055m X 3.607m
Level: Above - Walk-in closet 1.321m X 2.896m
Level: Above - Laundry 2.057m X 2.286m
Level: Basement - Recreation room 4.47m X 3.962m
Level: Basement - Recreation room 3.175m X 5.766m
Level: Basement - Bedroom 3.251m X 4.14m
Level: Basement - Bedroom 3.378m X 3.302m
Level: Basement - Bedroom 2.769m X 3.988m
Level: Basement - Wok kitchen 1.524m X 1.524m
Level: Main - Foyer 2.057m X 2.87m
Level: Main - Kitchen 3.327m X 4.013m
Level: Main - Flex room 3.378m X 3.607m
Level: Main - Living room 3.404m X 3.861m
Level: Main - Family room 4.597m X 4.013m
Level: Main - Patio 5.309m X 3.15m
Level: Main - Dining room 3.327m X 5.41m
Level: Main - Office 2.286m X 2.489m
Level: Main
- Listing type identifier Idx

$-5,253
/ Month

