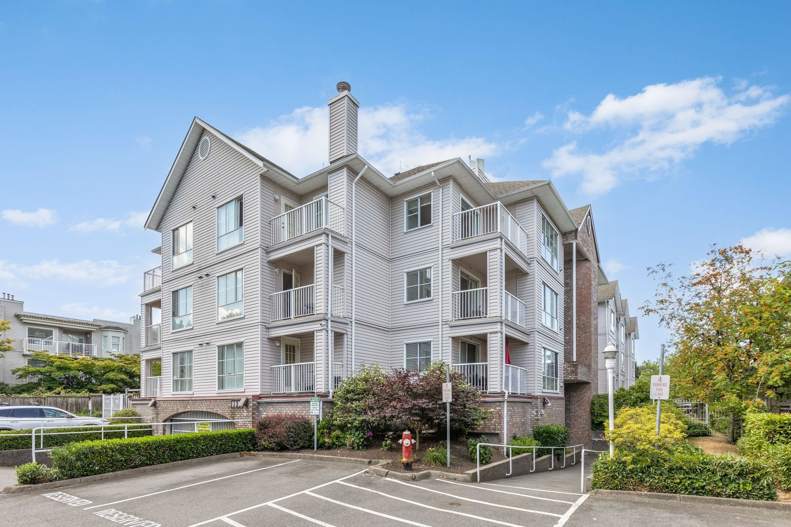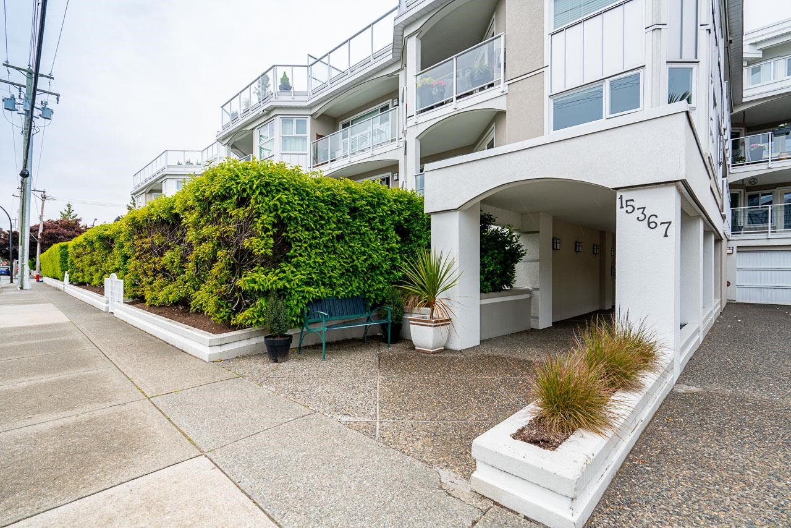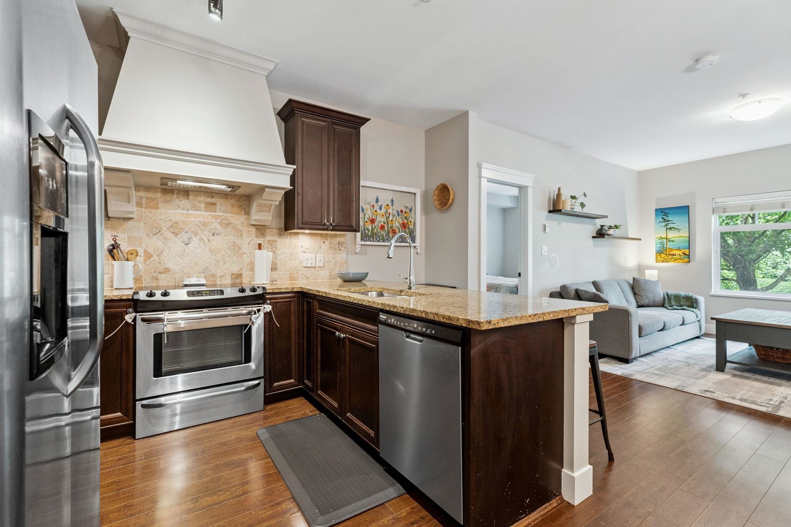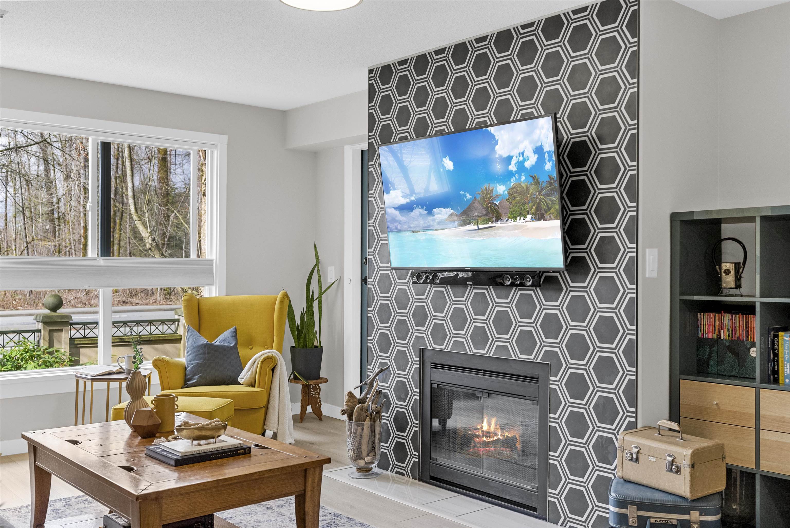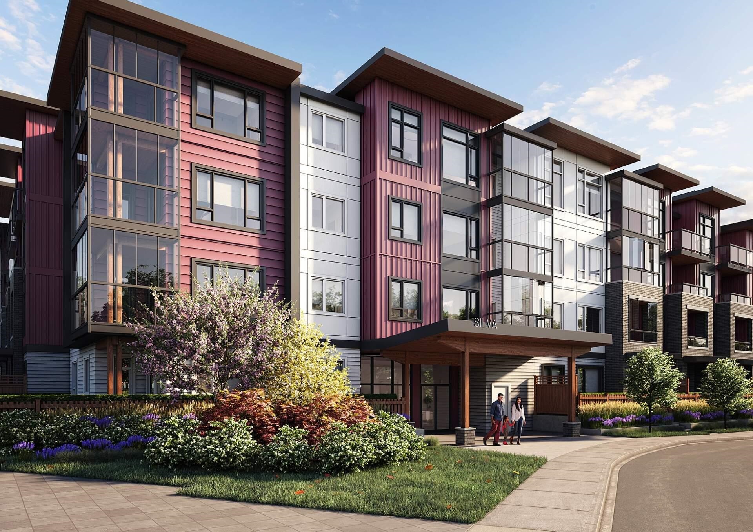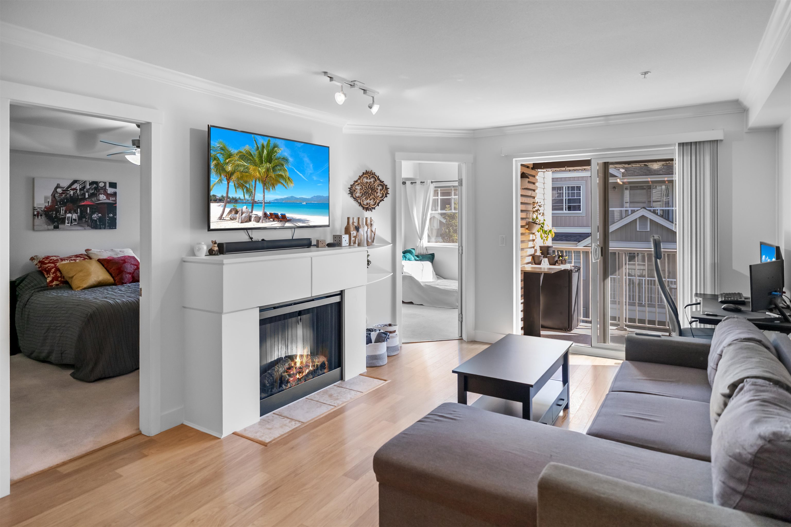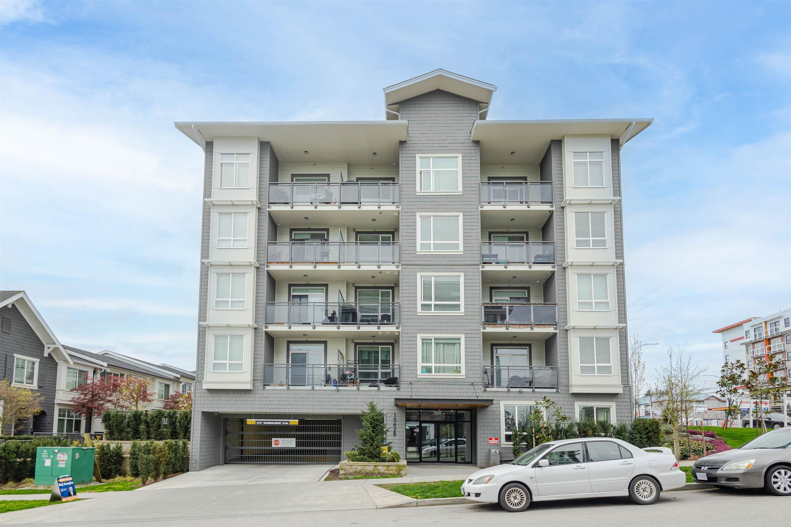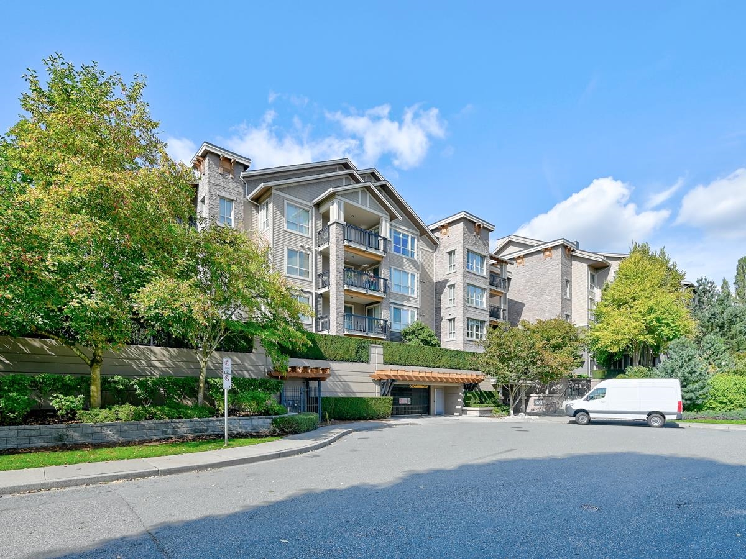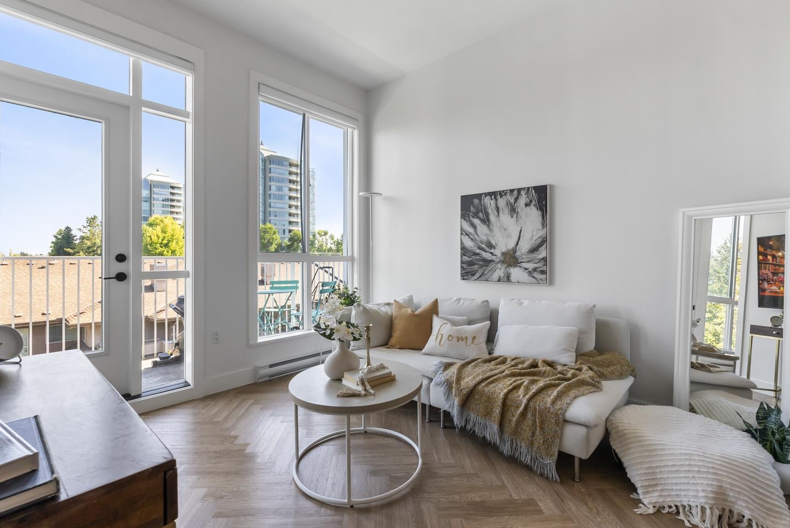- Houseful
- BC
- Surrey
- Grandview Heights
- 15918 26 Avenue #205
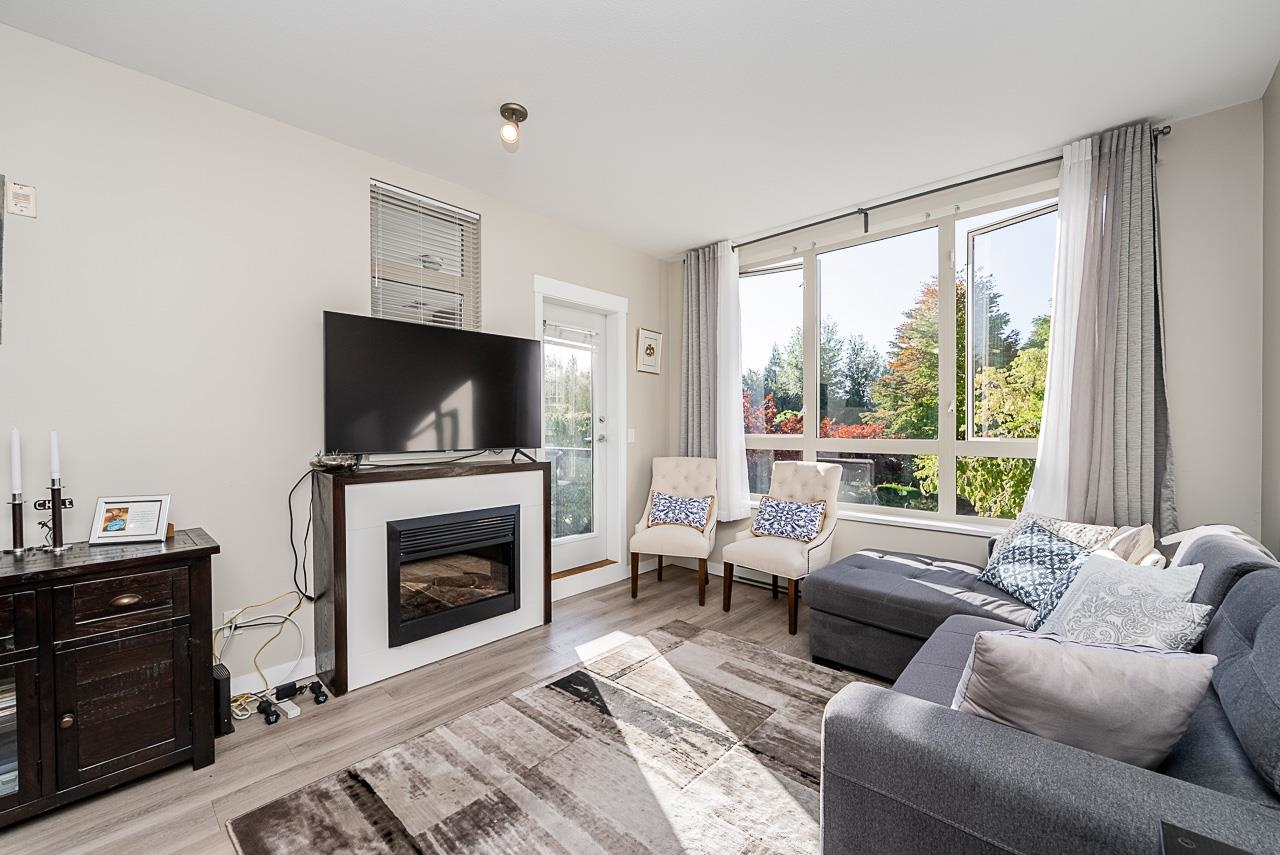
Highlights
Description
- Home value ($/Sqft)$764/Sqft
- Time on Houseful
- Property typeResidential
- Neighbourhood
- CommunityShopping Nearby
- Median school Score
- Year built2008
- Mortgage payment
You will love living at THE MORGAN! Enjoy this light filled south facing apartment with spacious and open floorplan, 9' ceilings and wonderful view of the quiet courtyard with trees and flowerbeds. Well laid out kitchen shows off with granite countertops, gas stove, stainless steel appliances, shaker style cabinets with plenty of storage and full sized in-suite laundry. Large and bright bedroom is facing the courtyard for additional privacy. Den can be used as additional office space or even converted into a guest bedroom. Amenities include: 8,200 sqft clubhouse, gym, party/social room, lounge, theater room, outdoor pool/hot tub etc. One parking stall and good size locker. This apartment is perfect for a first time buyer or investor. Book your private showing to avoid missing out on it!
Home overview
- Heat source Baseboard
- Sewer/ septic Public sewer, sanitary sewer, storm sewer
- # total stories 4.0
- Construction materials
- Foundation
- Roof
- # parking spaces 1
- Parking desc
- # full baths 1
- # total bathrooms 1.0
- # of above grade bedrooms
- Appliances Washer/dryer, dishwasher, refrigerator, stove
- Community Shopping nearby
- Area Bc
- Subdivision
- View No
- Water source Public
- Zoning description Cd
- Basement information None
- Building size 654.0
- Mls® # R3051500
- Property sub type Apartment
- Status Active
- Virtual tour
- Tax year 2025
- Living room 2.794m X 3.429m
Level: Main - Dining room 2.362m X 2.769m
Level: Main - Primary bedroom 2.845m X 3.2m
Level: Main - Foyer 1.372m X 2.184m
Level: Main - Den 1.499m X 2.184m
Level: Main - Kitchen 2.362m X 2.87m
Level: Main - Walk-in closet 1.168m X 2.311m
Level: Main
- Listing type identifier Idx

$-1,333
/ Month

