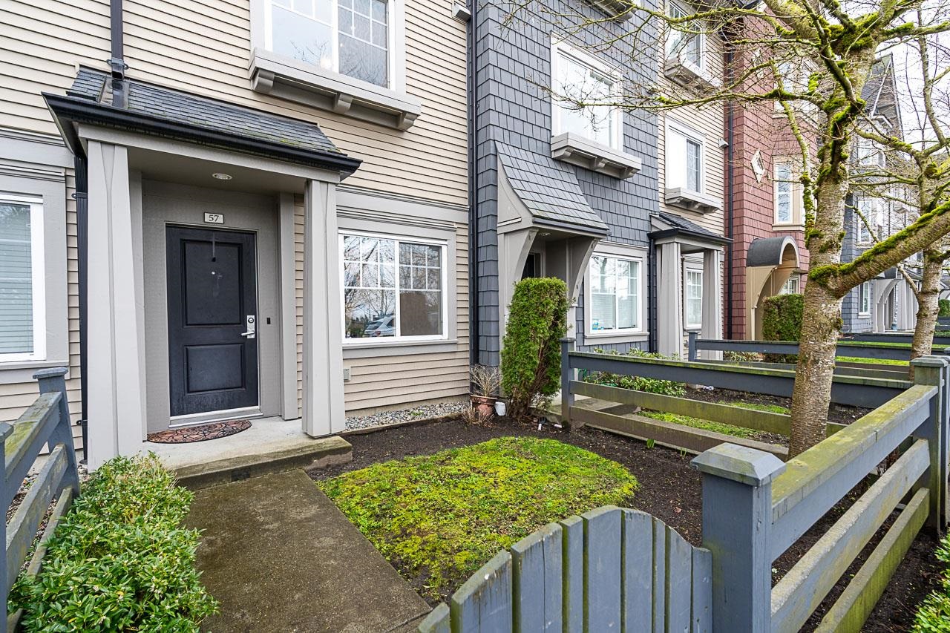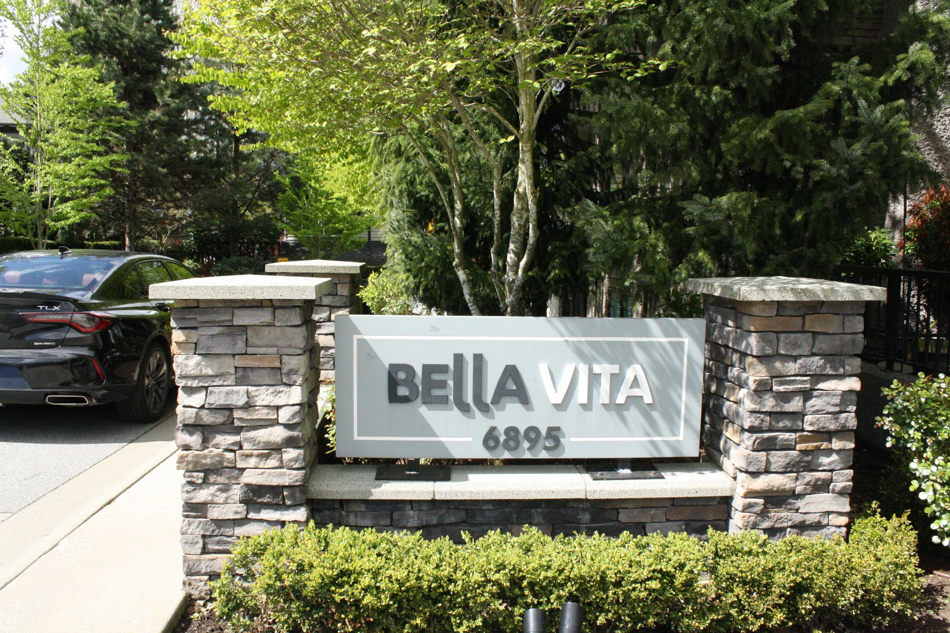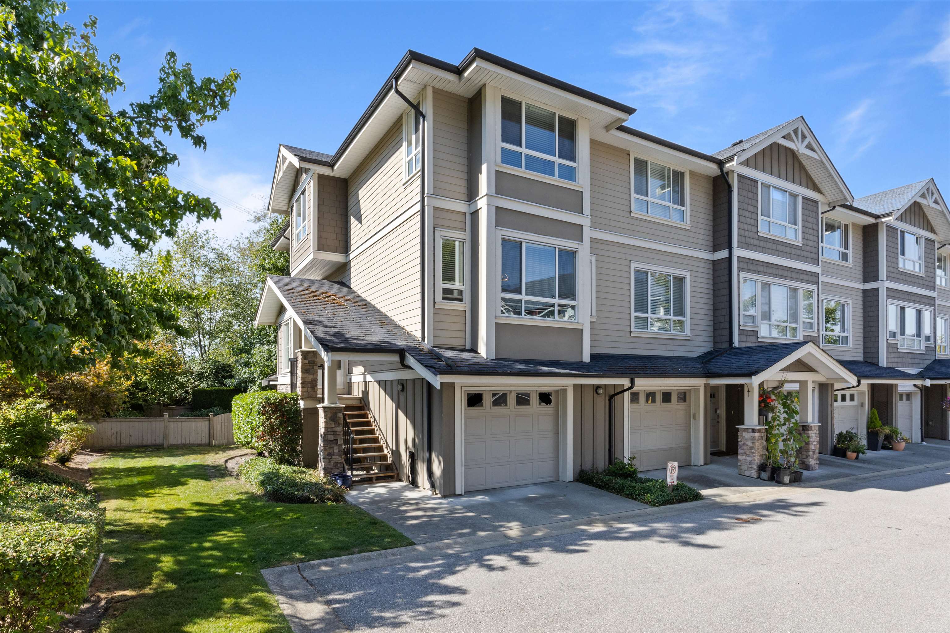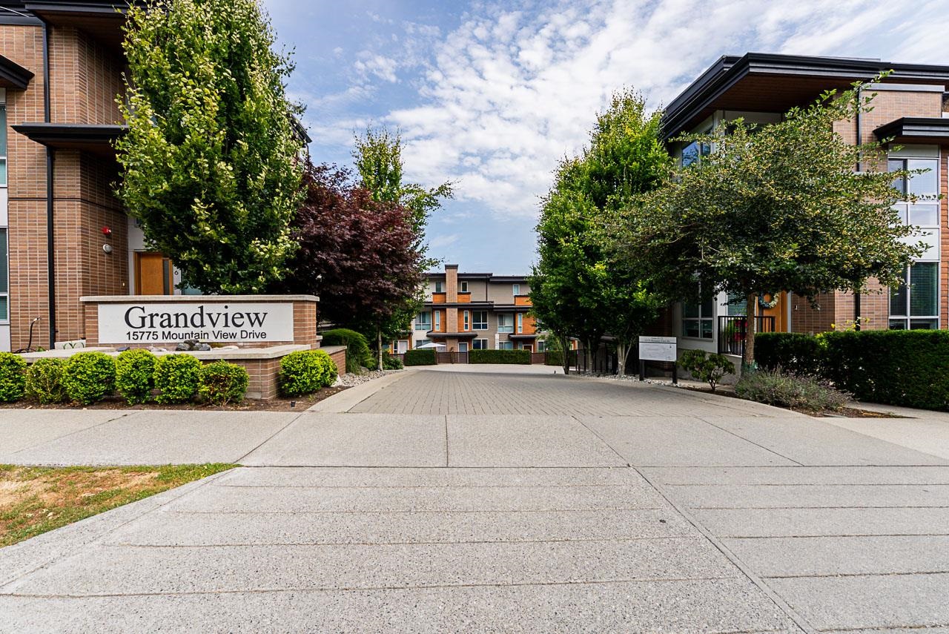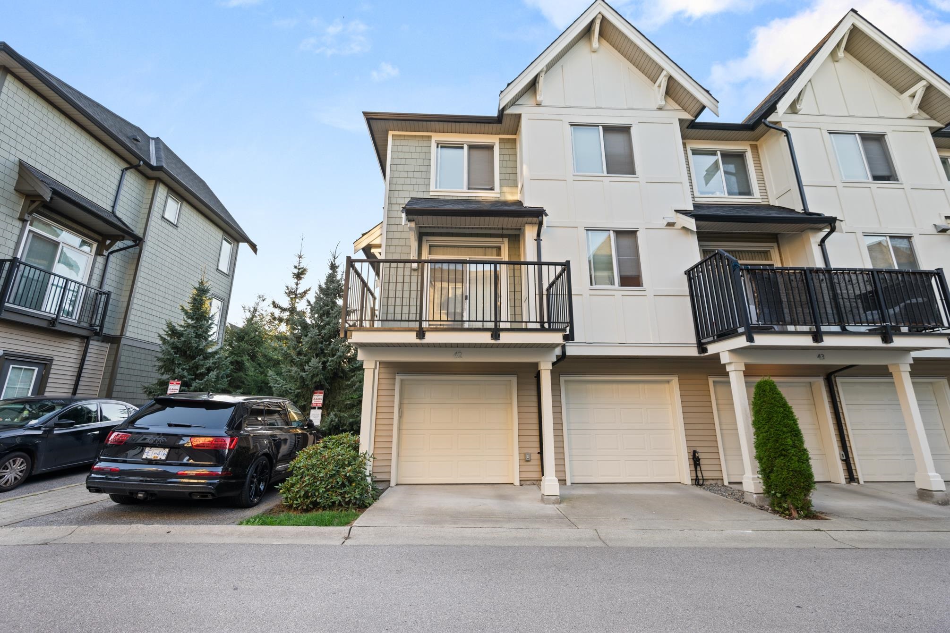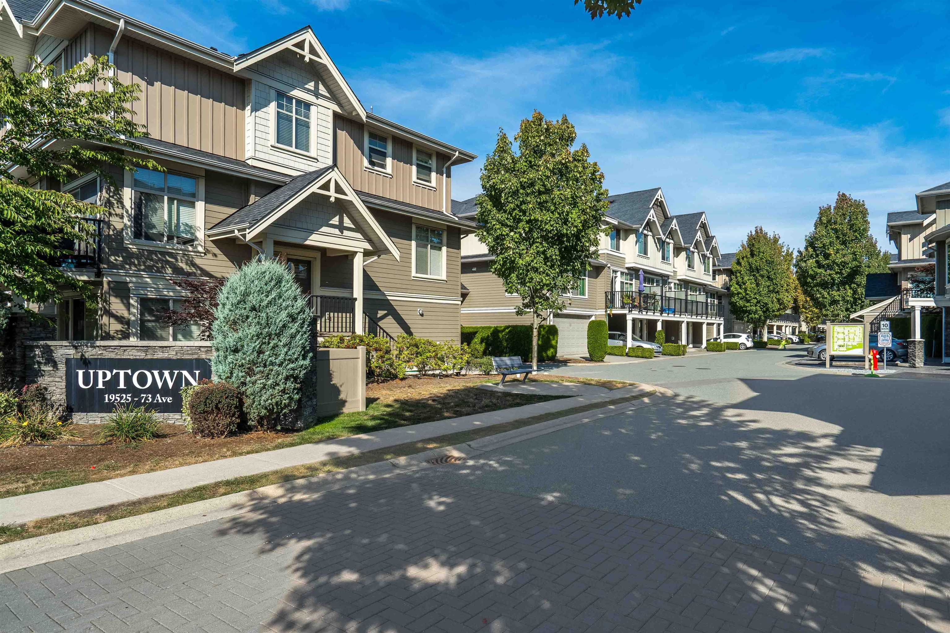- Houseful
- BC
- Surrey
- North Grandview Heights
- 15918 Mountain View Drive #8
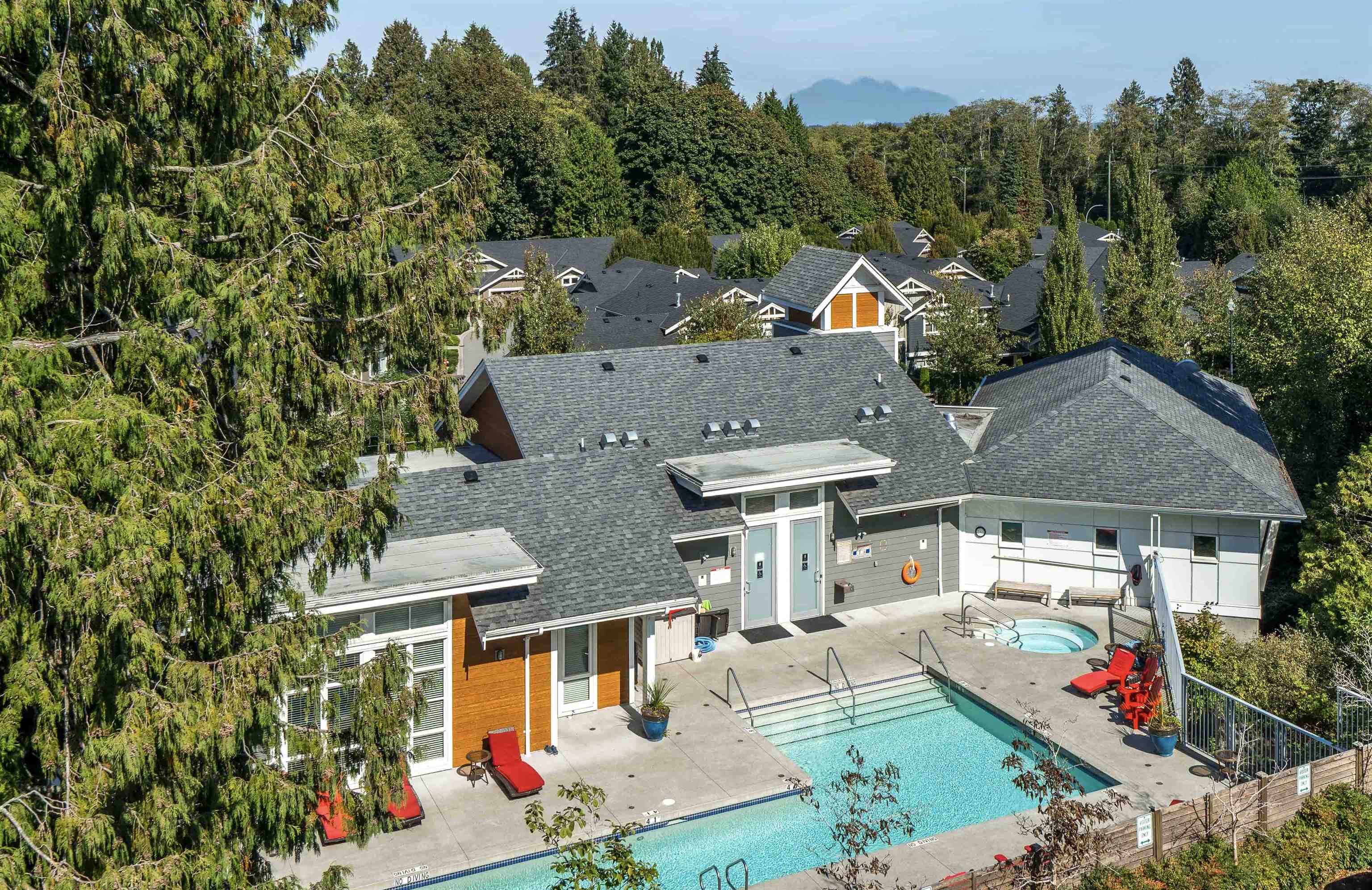
15918 Mountain View Drive #8
15918 Mountain View Drive #8
Highlights
Description
- Home value ($/Sqft)$655/Sqft
- Time on Houseful
- Property typeResidential
- Style3 storey
- Neighbourhood
- CommunityShopping Nearby
- Median school Score
- Year built2016
- Mortgage payment
RARELY AVAILABLE 3 bdrm townhome with the largest rooftop deck in the desirable SOUTHRIDGE complex, built by Adera.Wide & open concept floor plan with oversized windows.Gourmet kitchen feat. Kitchenaid,SS appliances, gas range & a balcony with views of the pool.The private south facing garden/patio entrance makes this townhome feel like a home.RELAX with panoramic mountain views from your rooftop deck offering both covered & open areas.The 6500 sq ft award-winning club house has an outdoor pool,hot tub,gym,barbeque lounge area,theatre room,party room & INDOOR BASKETBALL COURT.Conveniently situated within walking distance to elementary schools,Southridge private school,Grandview shopping,golf course & easy access to hwy. Choose a life of style,luxury & convenience! Come by the OH-Sun 2-4pm
Home overview
- Heat source Baseboard, electric
- Sewer/ septic Public sewer
- # total stories 3.0
- Construction materials
- Foundation
- Roof
- # parking spaces 2
- Parking desc
- # full baths 2
- # half baths 1
- # total bathrooms 3.0
- # of above grade bedrooms
- Appliances Washer/dryer, dishwasher, disposal, refrigerator, stove, microwave, oven, range top
- Community Shopping nearby
- Area Bc
- Subdivision
- View Yes
- Water source Public
- Zoning description Res
- Basement information None
- Building size 1509.0
- Mls® # R3051004
- Property sub type Townhouse
- Status Active
- Virtual tour
- Tax year 2025
- Foyer 1.524m X 0.914m
- Bedroom 2.743m X 2.743m
Level: Above - Primary bedroom 3.353m X 3.658m
Level: Above - Bedroom 2.743m X 3.048m
Level: Above - Kitchen 3.048m X 3.658m
Level: Main - Living room 3.048m X 3.962m
Level: Main - Dining room 3.048m X 3.048m
Level: Main
- Listing type identifier Idx

$-2,635
/ Month

