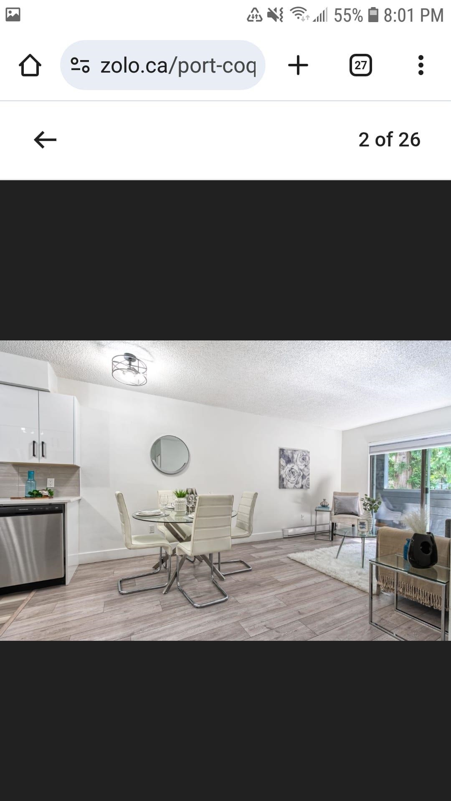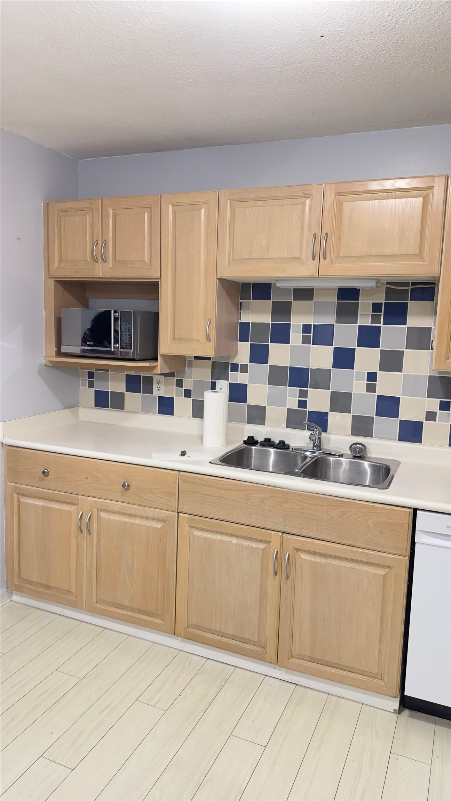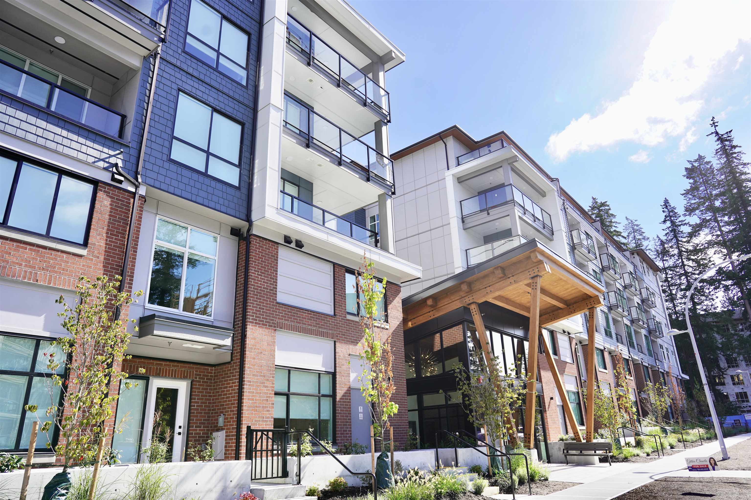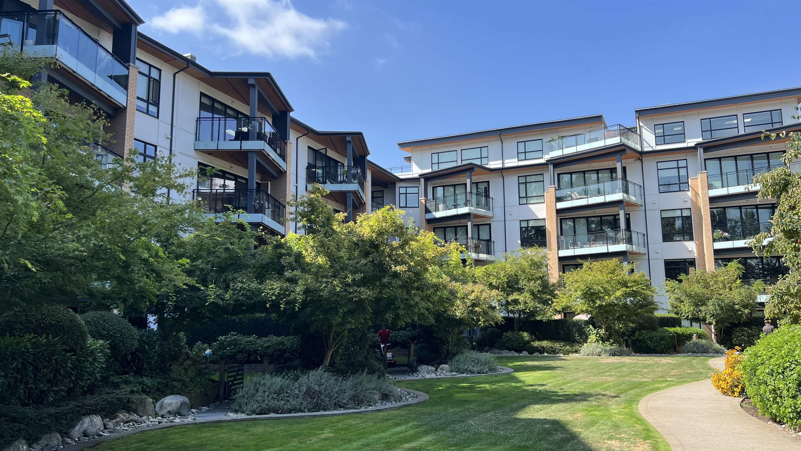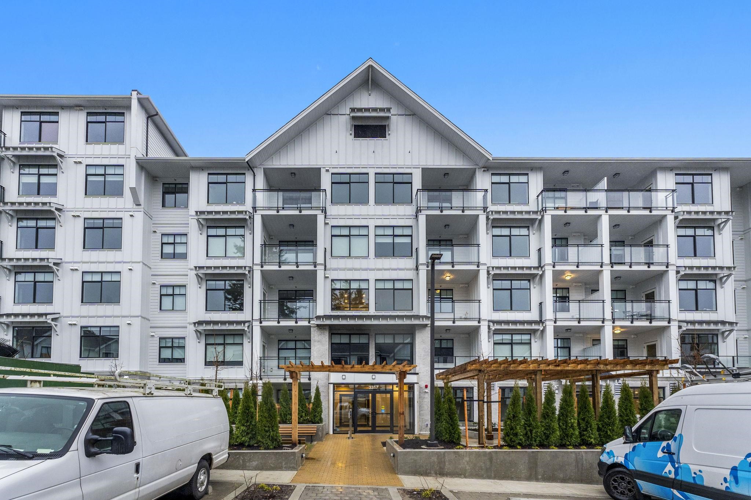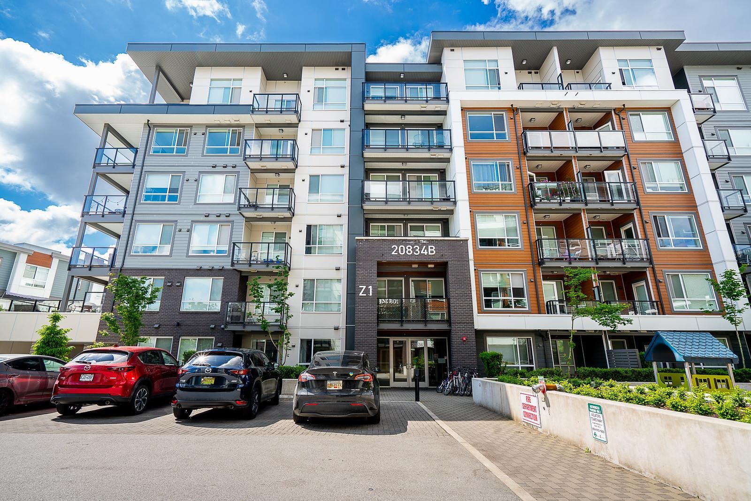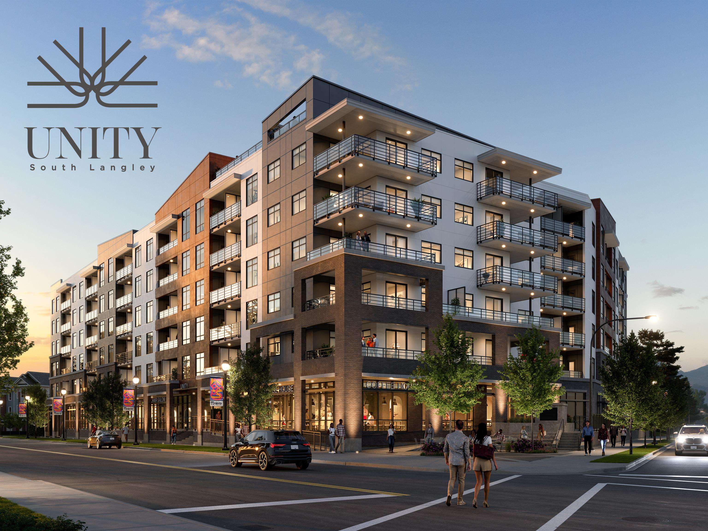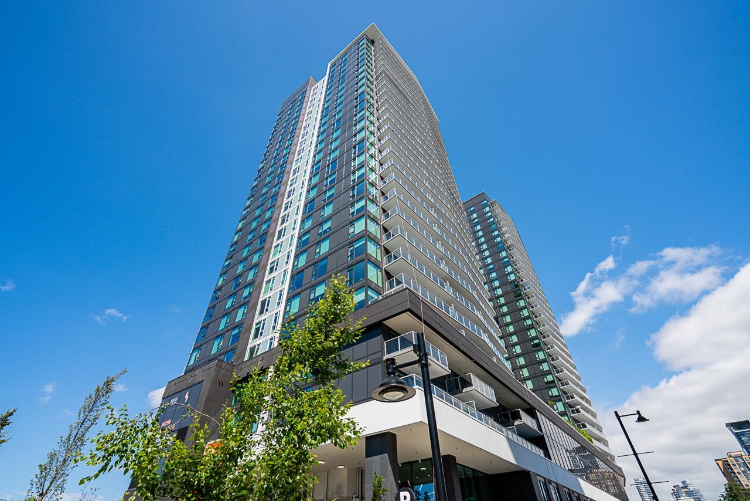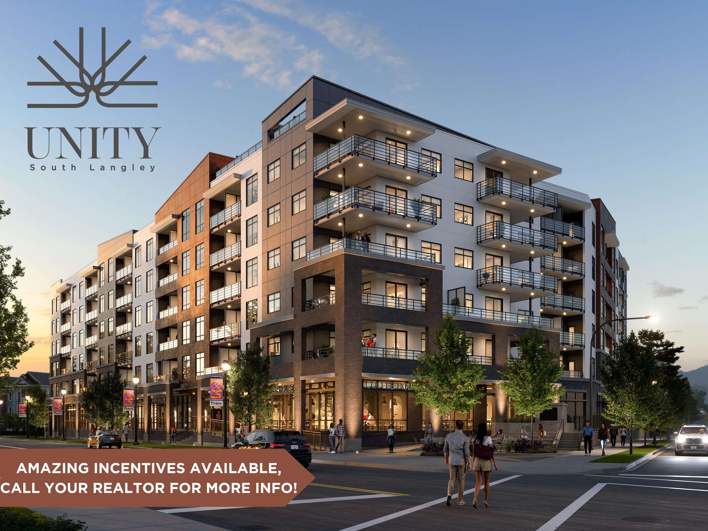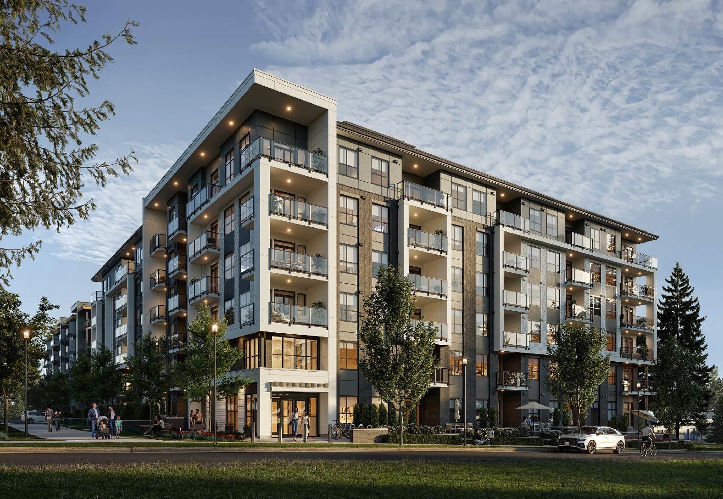Select your Favourite features
- Houseful
- BC
- Surrey
- Fleetwood Town Centre
- 15956 86a Avenue #105
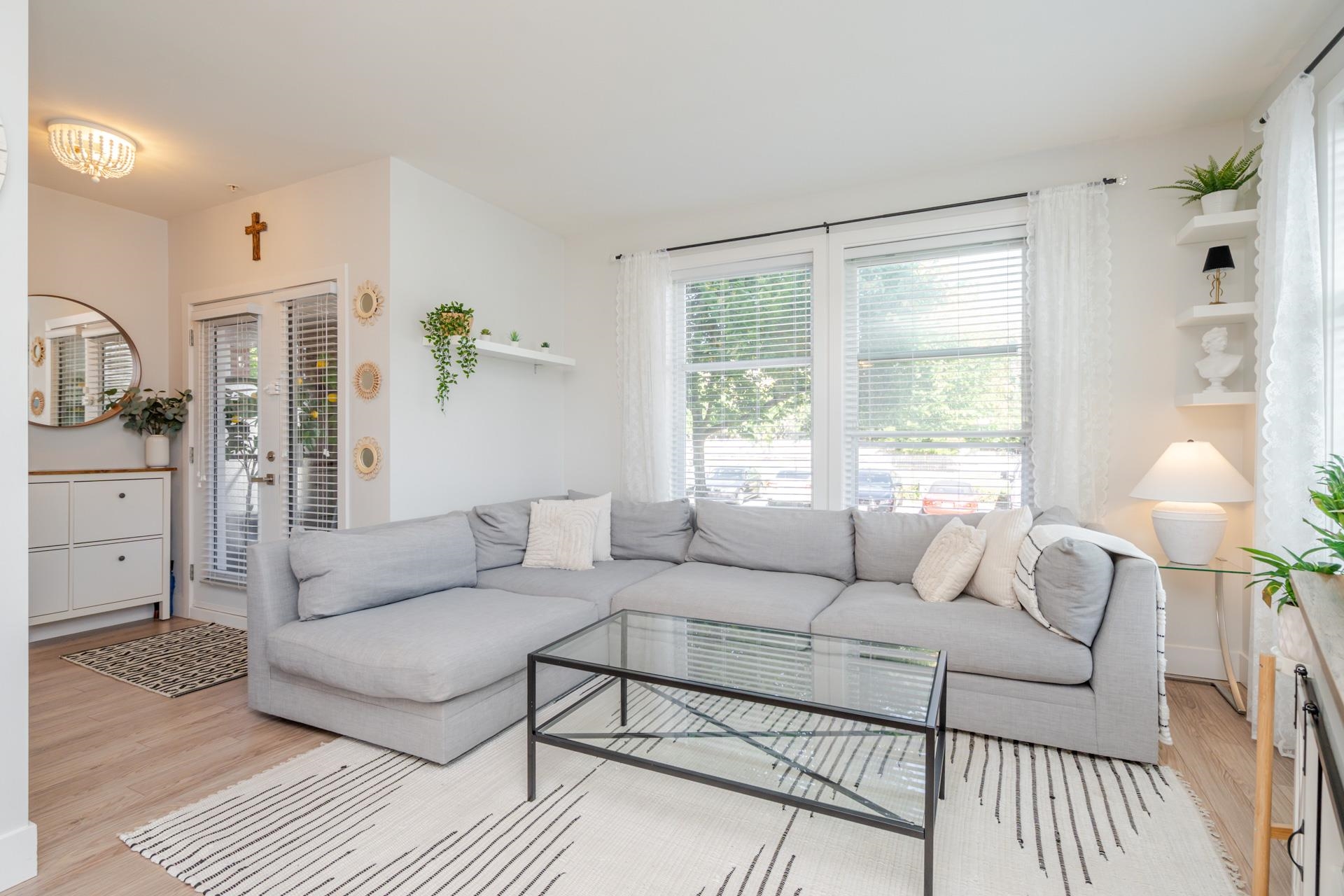
Highlights
Description
- Home value ($/Sqft)$565/Sqft
- Time on Houseful
- Property typeResidential
- Neighbourhood
- CommunityShopping Nearby
- Median school Score
- Year built2013
- Mortgage payment
Original owner home in the heart of Fleetwood. This spotlessly maintained and stylish 2 plus den 2 level townhouse puts you steps from shopping, restaurants and, soon, a new skytrain stop! The bright main floor offers ample space for working and unwinding with large windows that stream in sunshine throughout the living, dining room and kitchen . A balcony off the dining area is a great spot for morning coffee, and the main floor office easily doubles as a guest bedroom. Downstairs is your own primary retreat with a luxurious ensuite and walk-in closet in the master (large enough for a king), plus flex space and storage! Additional storage locker and 2 secure underground parking in the building, plus a party room and well-equipped gym. Home is where your Storey begins!
MLS®#R3063059 updated 2 days ago.
Houseful checked MLS® for data 2 days ago.
Home overview
Amenities / Utilities
- Heat source Baseboard, electric
- Sewer/ septic Community, sanitary sewer, storm sewer
Exterior
- Construction materials
- Foundation
- Roof
- Fencing Fenced
- # parking spaces 2
- Parking desc
Interior
- # full baths 2
- # total bathrooms 2.0
- # of above grade bedrooms
- Appliances Washer/dryer, dishwasher, refrigerator, stove
Location
- Community Shopping nearby
- Area Bc
- Subdivision
- View Yes
- Water source Public
- Zoning description Cd
Overview
- Basement information None
- Building size 1176.0
- Mls® # R3063059
- Property sub type Apartment
- Status Active
- Tax year 2025
Rooms Information
metric
- Primary bedroom 2.87m X 3.302m
- Walk-in closet 2.007m X 2.184m
- Storage 1.346m X 1.981m
- Den 2.388m X 3.175m
- Bedroom 2.769m X 3.15m
Level: Main - Kitchen 2.362m X 3.251m
Level: Main - Dining room 2.845m X 3.175m
Level: Main - Living room 3.429m X 3.962m
Level: Main - Foyer 1.143m X 2.21m
Level: Main
SOA_HOUSEKEEPING_ATTRS
- Listing type identifier Idx

Lock your rate with RBC pre-approval
Mortgage rate is for illustrative purposes only. Please check RBC.com/mortgages for the current mortgage rates
$-1,773
/ Month25 Years fixed, 20% down payment, % interest
$
$
$
%
$
%

Schedule a viewing
No obligation or purchase necessary, cancel at any time
Nearby Homes
Real estate & homes for sale nearby

