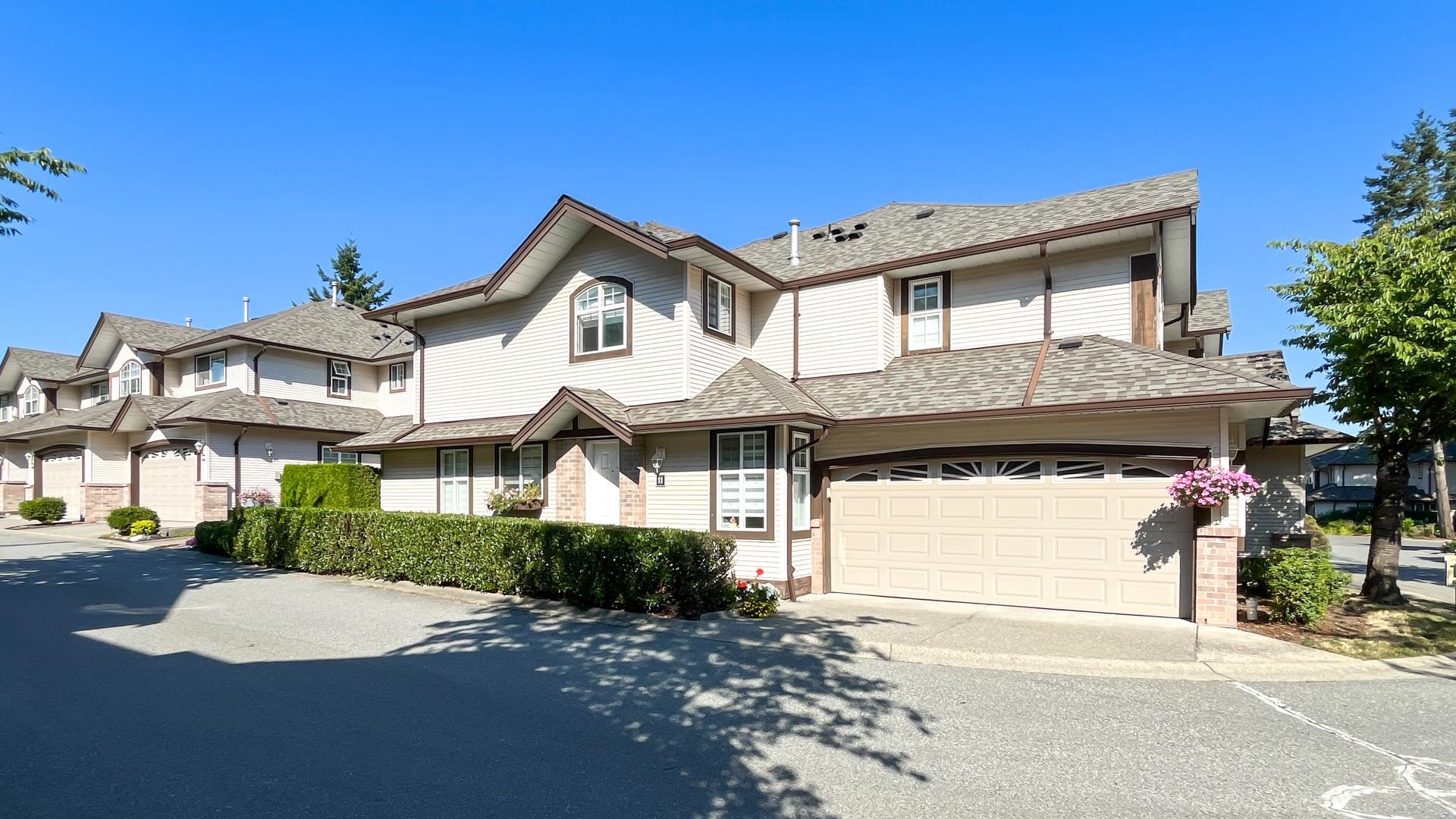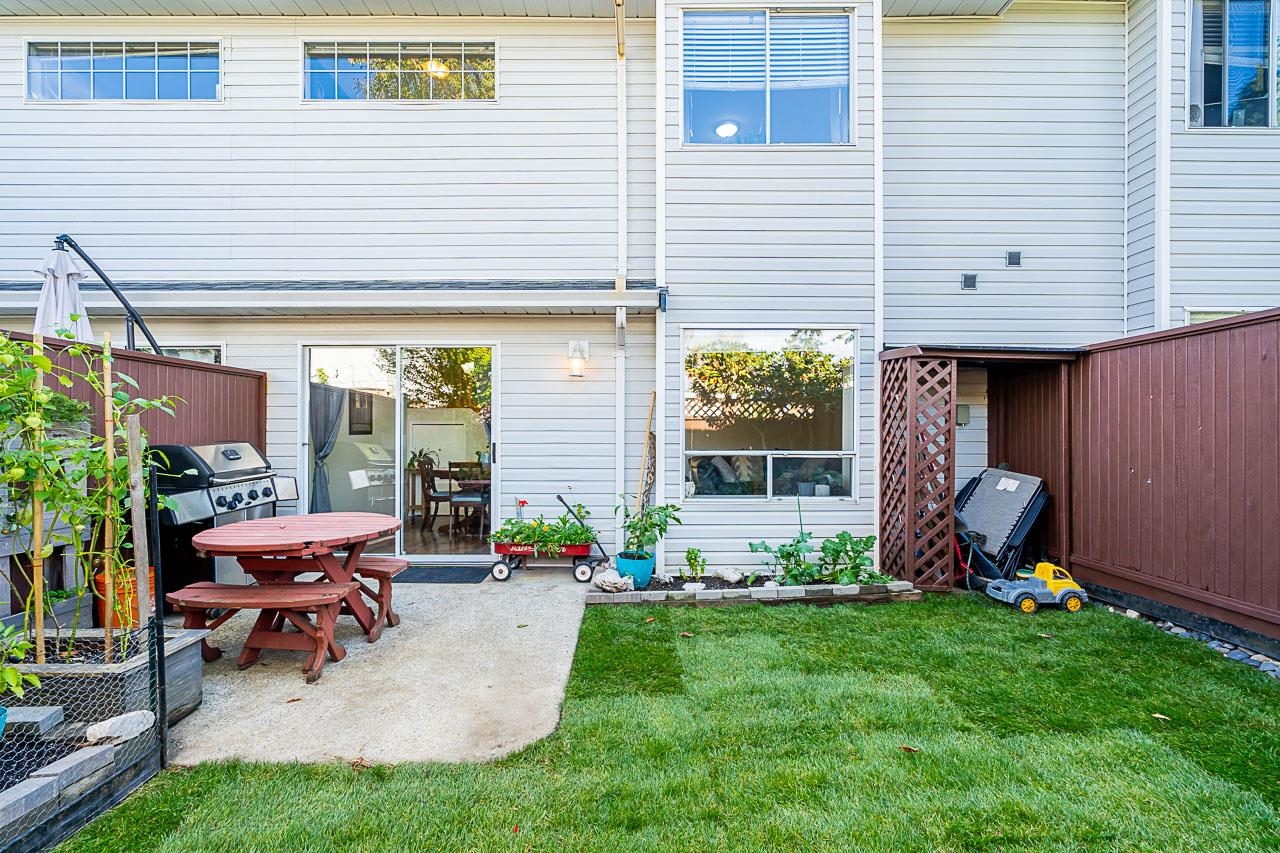- Houseful
- BC
- Surrey
- Fleetwood Town Centre
- 15959 82 Avenue #11

15959 82 Avenue #11
For Sale
57 Days
$1,049,999 $10K
$1,039,999
4 beds
4 baths
2,736 Sqft
15959 82 Avenue #11
For Sale
57 Days
$1,049,999 $10K
$1,039,999
4 beds
4 baths
2,736 Sqft
Highlights
Description
- Home value ($/Sqft)$380/Sqft
- Time on Houseful
- Property typeResidential
- Style3 storey
- Neighbourhood
- Median school Score
- Year built1996
- Mortgage payment
Welcome to Cherry Tree Lane in prestigious Fleetwood! Fully renovated in 2021, this 4 Bed + Den, 3.5 bath corner-unit townhouse feels like a detached home with its open layout and vaulted ceilings. Updates include a modern kitchen, new flooring, fresh paint, renovated baths, stylish stair spindles, and zebra blinds. Well-managed strata with a newer roof already completed for the complex. Enjoy the side-by-side garage and very private outdoor space surrounded by cedar trees. Family-friendly complex with kids playing throughout. Steps to the leisure centre, library, shops, banks, future SkyTrain, and top schools like Walnut Road Elementary & Fleetwood Park Secondary. Book your showing today!
MLS®#R3039917 updated 1 week ago.
Houseful checked MLS® for data 1 week ago.
Home overview
Amenities / Utilities
- Heat source Forced air, natural gas
- Sewer/ septic Public sewer, sanitary sewer, storm sewer
Exterior
- # total stories 3.0
- Construction materials
- Foundation
- Roof
- Fencing Fenced
- # parking spaces 2
- Parking desc
Interior
- # full baths 3
- # half baths 1
- # total bathrooms 4.0
- # of above grade bedrooms
- Appliances Washer/dryer, dishwasher, refrigerator, stove, microwave
Location
- Area Bc
- Subdivision
- View No
- Water source Public
- Zoning description Rm-15
Overview
- Basement information None
- Building size 2736.0
- Mls® # R3039917
- Property sub type Townhouse
- Status Active
- Virtual tour
- Tax year 2024
Rooms Information
metric
- Bedroom 3.048m X 3.353m
- Recreation room 3.353m X 6.706m
- Utility 1.524m X 4.877m
- Bedroom 2.743m X 3.048m
Level: Above - Walk-in closet 1.219m X 2.134m
Level: Above - Bedroom 2.743m X 3.048m
Level: Above - Primary bedroom 3.658m X 4.267m
Level: Above - Kitchen 2.438m X 3.048m
Level: Main - Dining room 2.743m X 3.048m
Level: Main - Foyer 1.219m X 3.353m
Level: Main - Den 2.438m X 2.743m
Level: Main - Living room 3.658m X 3.962m
Level: Main - Laundry 2.134m X 2.134m
Level: Main - Patio 2.438m X 3.353m
Level: Main
SOA_HOUSEKEEPING_ATTRS
- Listing type identifier Idx

Lock your rate with RBC pre-approval
Mortgage rate is for illustrative purposes only. Please check RBC.com/mortgages for the current mortgage rates
$-2,773
/ Month25 Years fixed, 20% down payment, % interest
$
$
$
%
$
%

Schedule a viewing
No obligation or purchase necessary, cancel at any time
Nearby Homes
Real estate & homes for sale nearby








