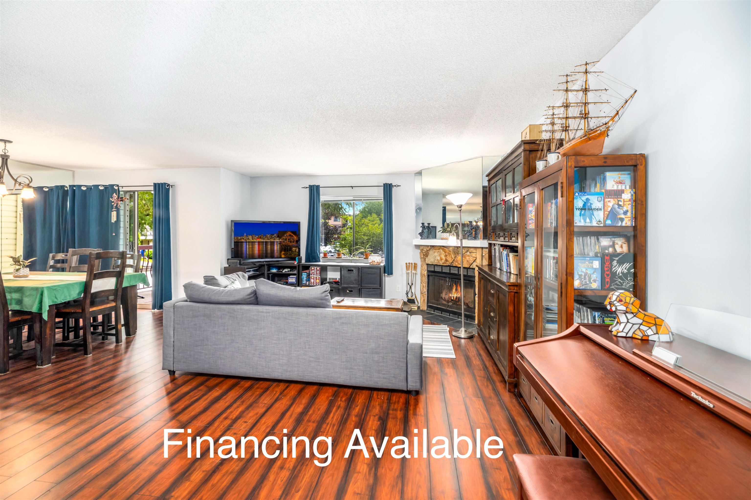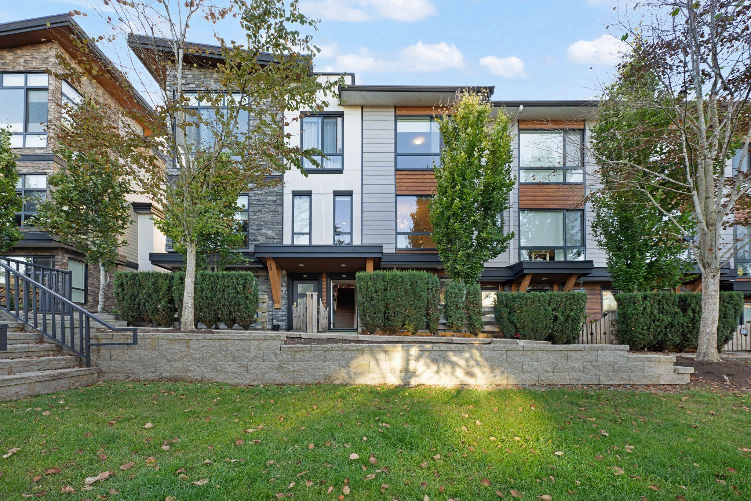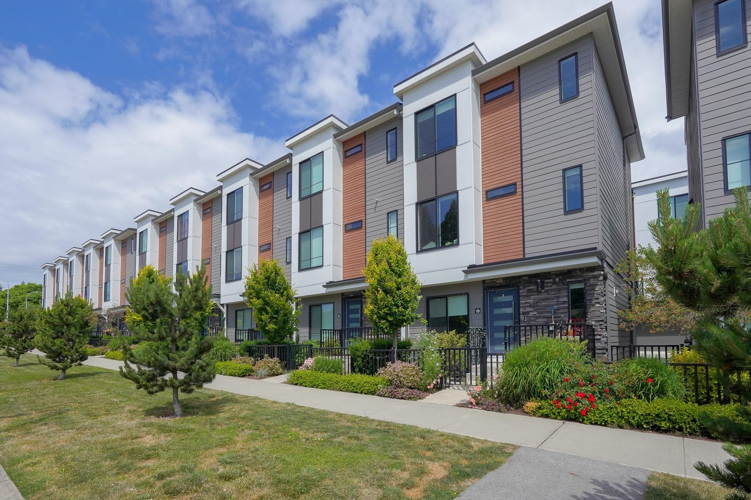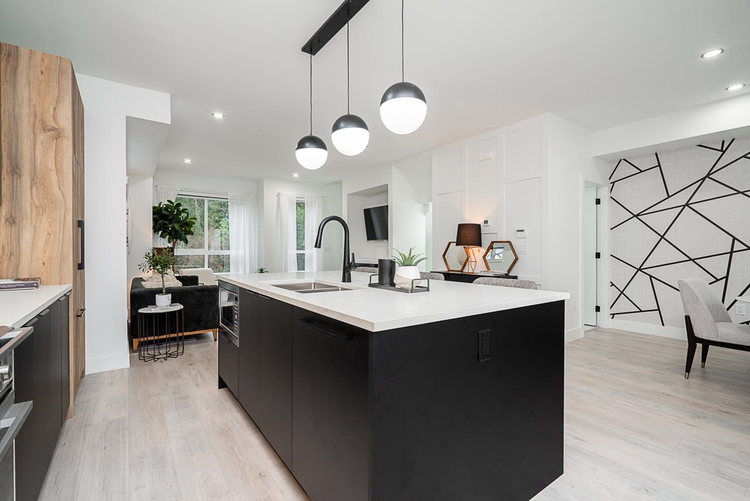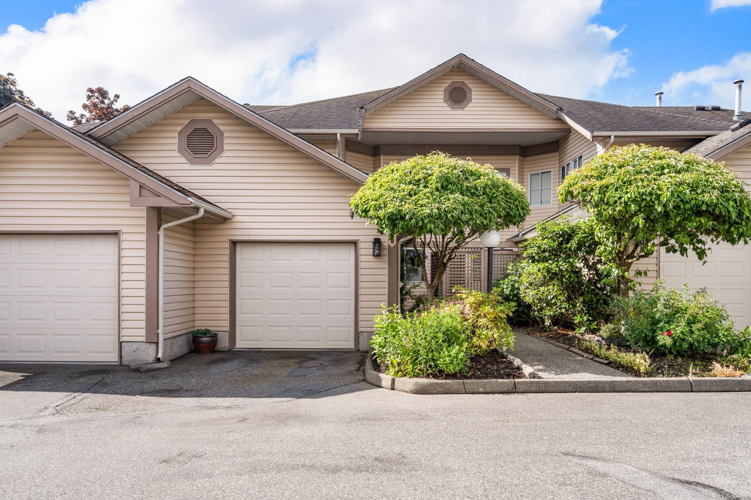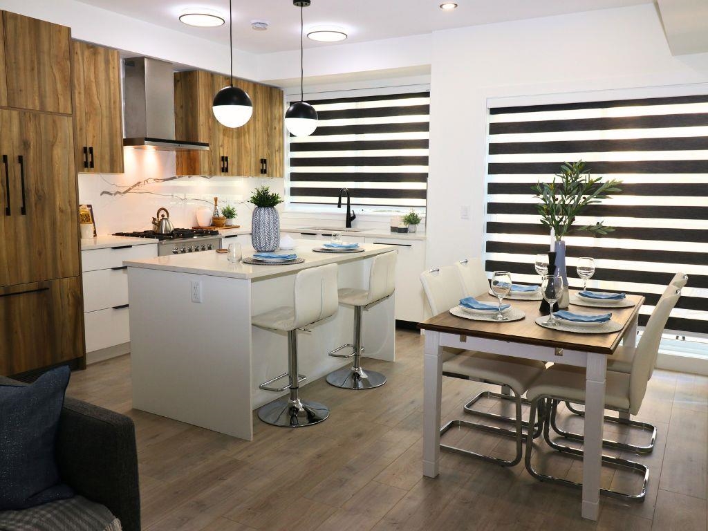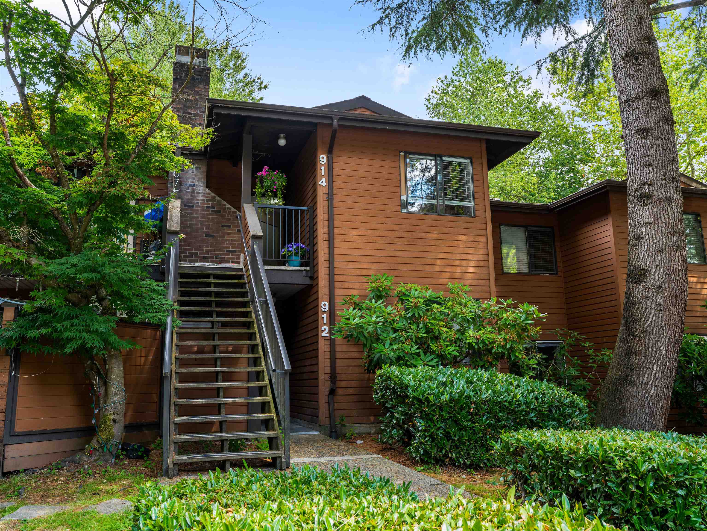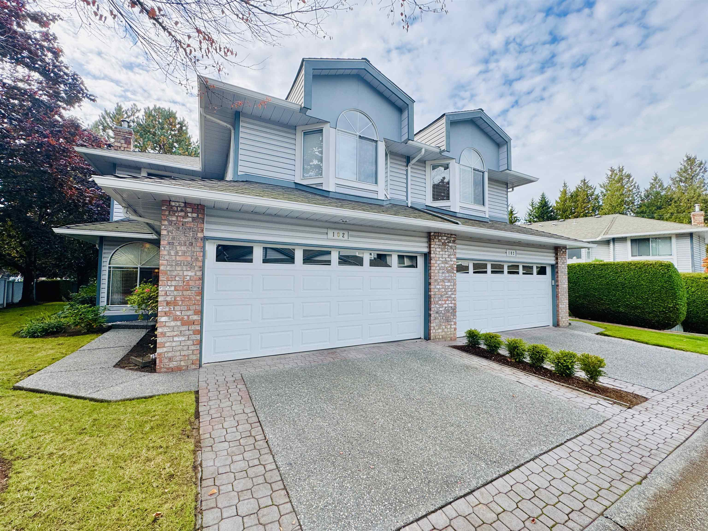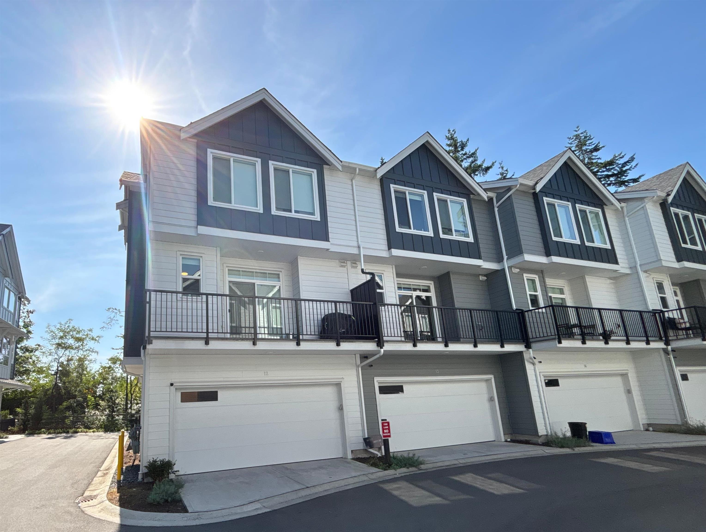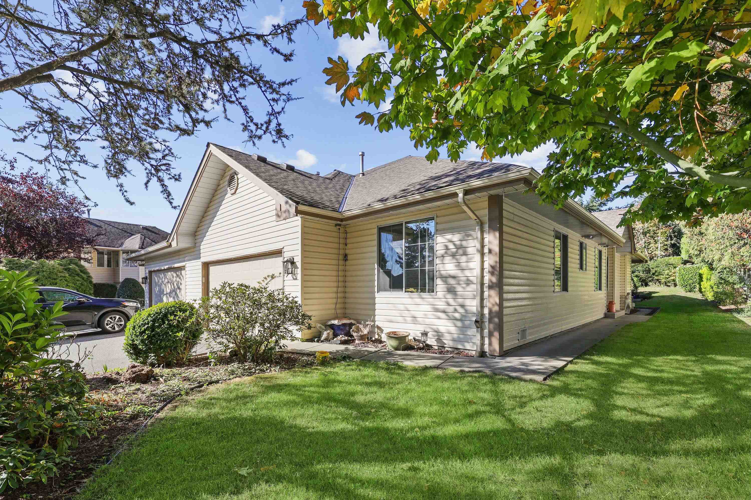- Houseful
- BC
- Surrey
- North Grandview Heights
- 15989 Mountain View Drive #10
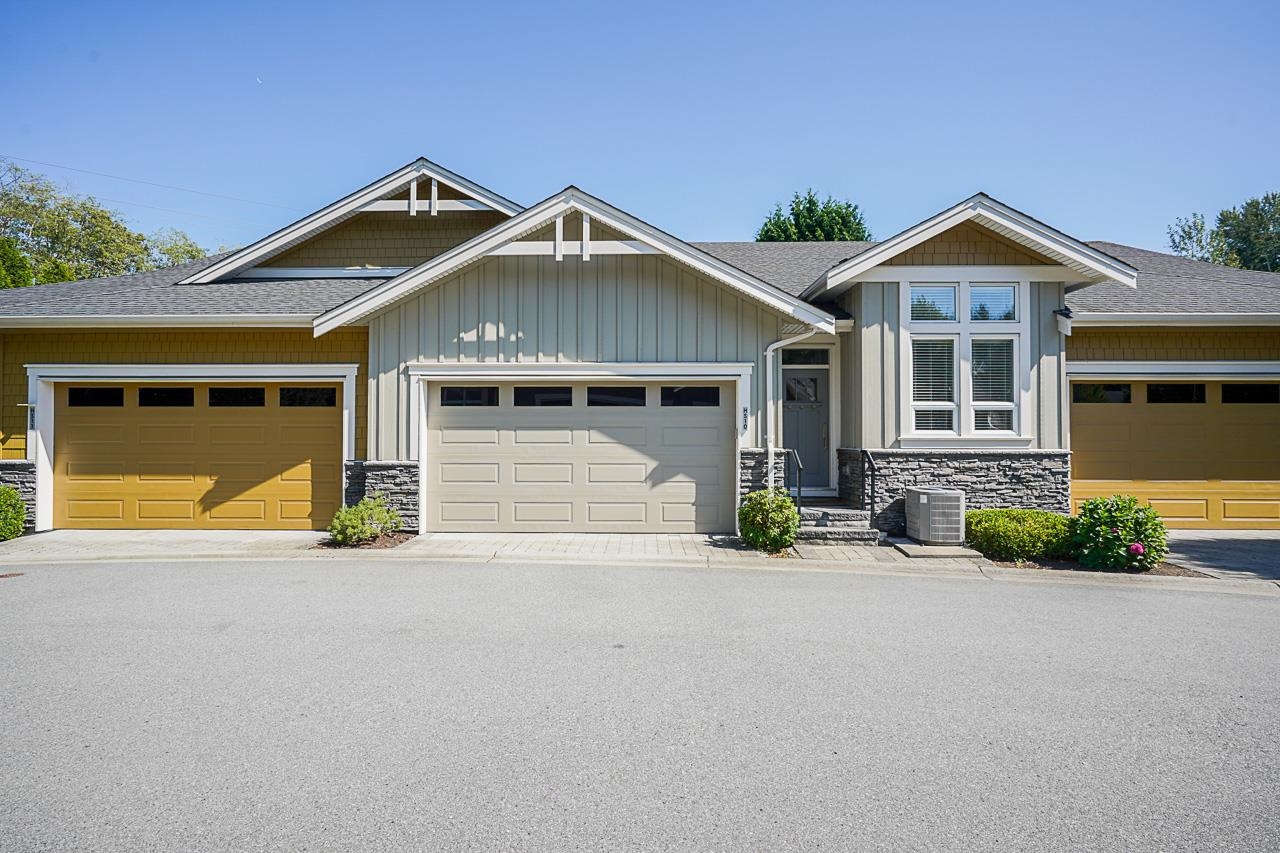
15989 Mountain View Drive #10
15989 Mountain View Drive #10
Highlights
Description
- Home value ($/Sqft)$699/Sqft
- Time on Houseful
- Property typeResidential
- StyleRancher/bungalow w/bsmt.
- Neighbourhood
- Median school Score
- Year built2015
- Mortgage payment
Stunning 2320 sq.ft rancher with a fully finished walk-out basement. The home features a great room concept with a separate dining room. The master bedroom on the main floor comes with a luxurious 5-piece ensuite. Quality finishes throughout include 12 ft. ceilings, crown mouldings, transom windows and doors, and a large island in the deluxe kitchen with sliders to an 18' x 8' covered balcony. Additional features include air conditioning, a powder room on the main floor, and a full bathroom in the basement with a covered patio, bedrooms, a huge rec room, and ample storage. The complex backs onto the serene Wills Brook riparian green space. Located just minutes from Morgan Crossing/Grandview amenities and the prestigious Morgan Creek golf course.
Home overview
- Heat source Forced air
- Sewer/ septic Public sewer, sanitary sewer, storm sewer
- # total stories 2.0
- Construction materials
- Foundation
- Roof
- Fencing Fenced
- # parking spaces 2
- Parking desc
- # full baths 2
- # half baths 1
- # total bathrooms 3.0
- # of above grade bedrooms
- Appliances Washer, dryer, dishwasher, refrigerator, stove, microwave
- Area Bc
- Subdivision
- View No
- Water source Public
- Zoning description Rm-15
- Basement information Finished
- Building size 2289.0
- Mls® # R3038358
- Property sub type Townhouse
- Status Active
- Tax year 2024
- Den 1.829m X 3.048m
- Storage 1.372m X 2.438m
- Bedroom 3.505m X 3.658m
- Bedroom 3.505m X 3.658m
- Recreation room 4.267m X 6.096m
- Primary bedroom 3.353m X 4.572m
Level: Main - Kitchen 2.642m X 4.267m
Level: Main - Mud room 1.829m X 2.134m
Level: Main - Living room 2.438m X 3.556m
Level: Main - Foyer 1.524m X 1.219m
Level: Main - Dining room 2.946m X 3.861m
Level: Main - Great room 3.353m X 4.877m
Level: Main
- Listing type identifier Idx

$-4,266
/ Month

