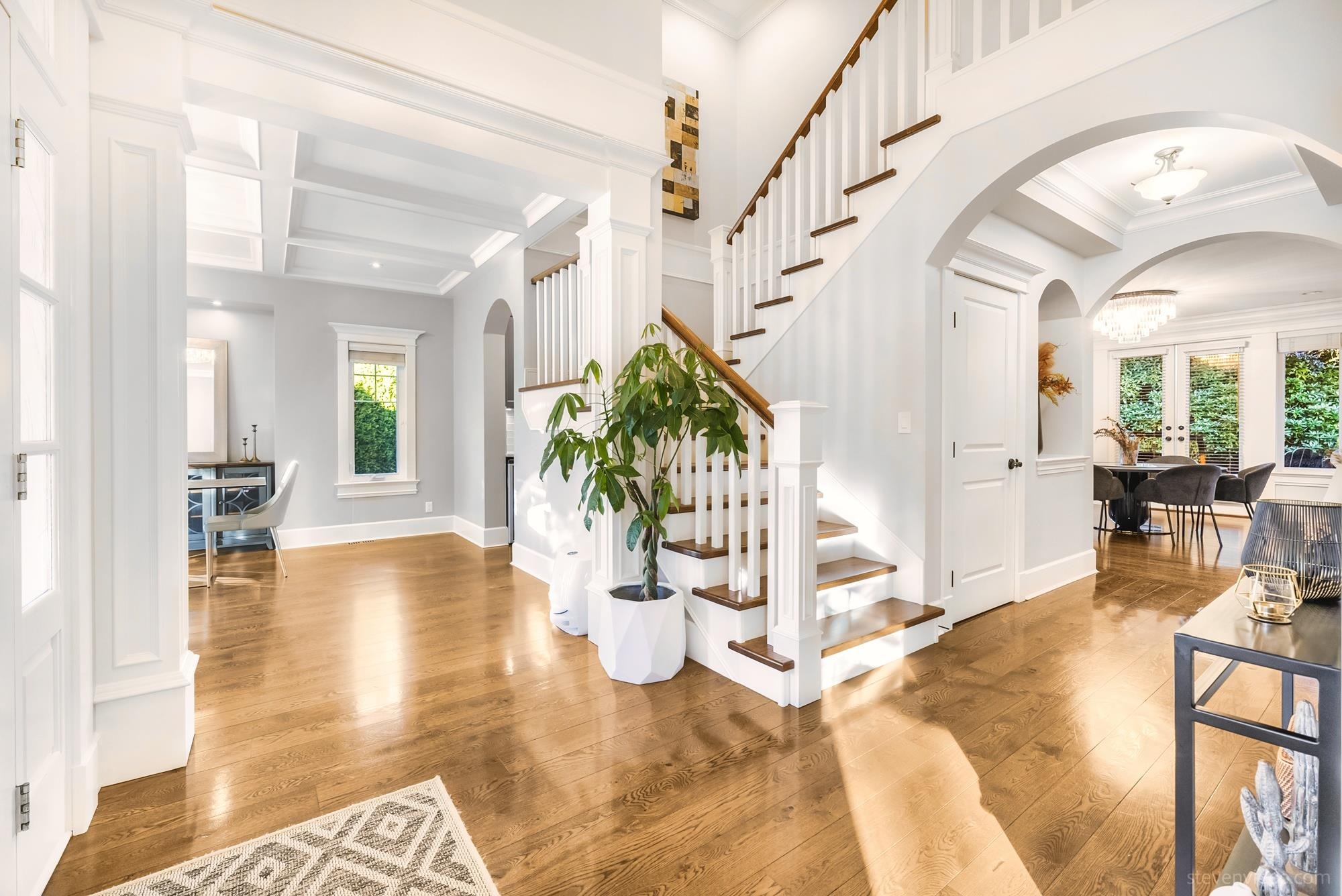- Houseful
- BC
- Surrey
- Morgan Creek
- 159a Street

Highlights
Description
- Home value ($/Sqft)$591/Sqft
- Time on Houseful
- Property typeResidential
- Neighbourhood
- Median school Score
- Year built2004
- Mortgage payment
This custom-built Morgan Creek FAMILY HOME blends elegance with everyday comfort. The great living room features vaulted ceilings and a stone fireplace, while the gourmet kitchen offers quartz counters, premium appliances, and a large island. Hardwood floors, crown molding, and built-in hutches add timeless charm. Upstairs includes FOUR BEDROOMS & THREE ENSUITE BATHROOMS. Two flex rooms suit a playroom, media room, or study. The finished basement boasts a wet bar, bar fridge, fireplace, game room, guest suite, and office/library space. Outdoor oasis, enjoy a hot tub, trampoline, built-in BBQ, and fire pit. Too many features and upgrades to list—come see it!
MLS®#R3054007 updated 5 days ago.
Houseful checked MLS® for data 5 days ago.
Home overview
Amenities / Utilities
- Heat source Baseboard, forced air, radiant
- Sewer/ septic Public sewer
Exterior
- Construction materials
- Foundation
- Roof
- Fencing Fenced
- # parking spaces 6
- Parking desc
Interior
- # full baths 6
- # half baths 1
- # total bathrooms 7.0
- # of above grade bedrooms
- Appliances Washer/dryer, dishwasher, refrigerator, stove, microwave
Location
- Area Bc
- Water source Public
- Zoning description .
Lot/ Land Details
- Lot dimensions 12056.0
Overview
- Lot size (acres) 0.28
- Basement information Full, finished, exterior entry
- Building size 5070.0
- Mls® # R3054007
- Property sub type Single family residence
- Status Active
- Virtual tour
- Tax year 2024
Rooms Information
metric
- Primary bedroom 6.325m X 4.242m
Level: Above - Bedroom 3.48m X 5.512m
Level: Above - Flex room 3.556m X 3.607m
Level: Above - Walk-in closet 2.134m X 2.616m
Level: Above - Bedroom 2.896m X 4.496m
Level: Above - Bedroom 3.327m X 3.505m
Level: Above - Bedroom 3.759m X 3.531m
Level: Basement - Recreation room 4.674m X 9.068m
Level: Basement - Flex room 3.302m X 2.286m
Level: Basement - Games room 3.759m X 4.089m
Level: Basement - Bedroom 3.556m X 4.216m
Level: Basement - Foyer 2.21m X 2.388m
Level: Main - Laundry 3.581m X 2.438m
Level: Main - Kitchen 5.232m X 3.886m
Level: Main - Dining room 3.835m X 4.877m
Level: Main - Office 2.845m X 4.191m
Level: Main - Family room 3.683m X 5.156m
Level: Main - Living room 4.851m X 5.74m
Level: Main - Wine room 1.321m X 3.048m
Level: Main - Eating area 4.877m X 4.293m
Level: Main - Pantry 2.235m X 1.016m
Level: Main
SOA_HOUSEKEEPING_ATTRS
- Listing type identifier Idx

Lock your rate with RBC pre-approval
Mortgage rate is for illustrative purposes only. Please check RBC.com/mortgages for the current mortgage rates
$-7,995
/ Month25 Years fixed, 20% down payment, % interest
$
$
$
%
$
%

Schedule a viewing
No obligation or purchase necessary, cancel at any time
Nearby Homes
Real estate & homes for sale nearby












