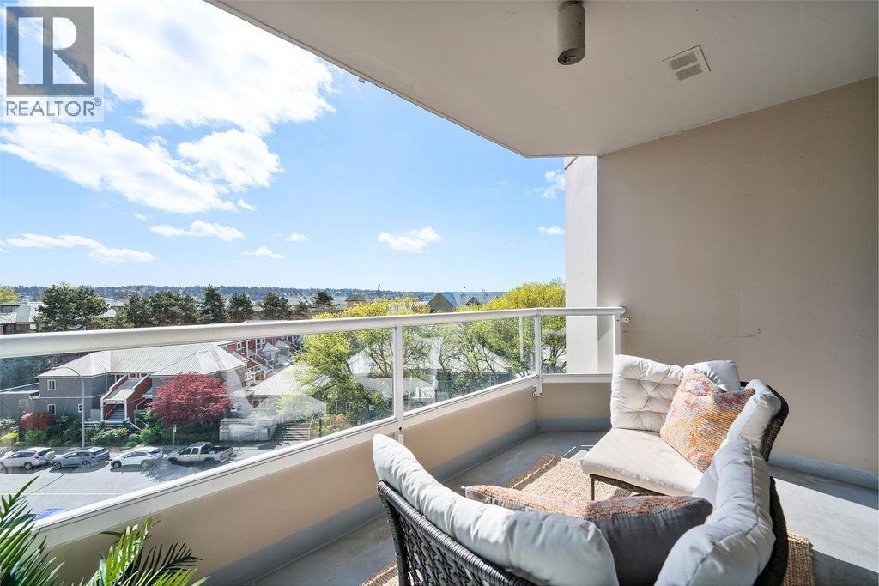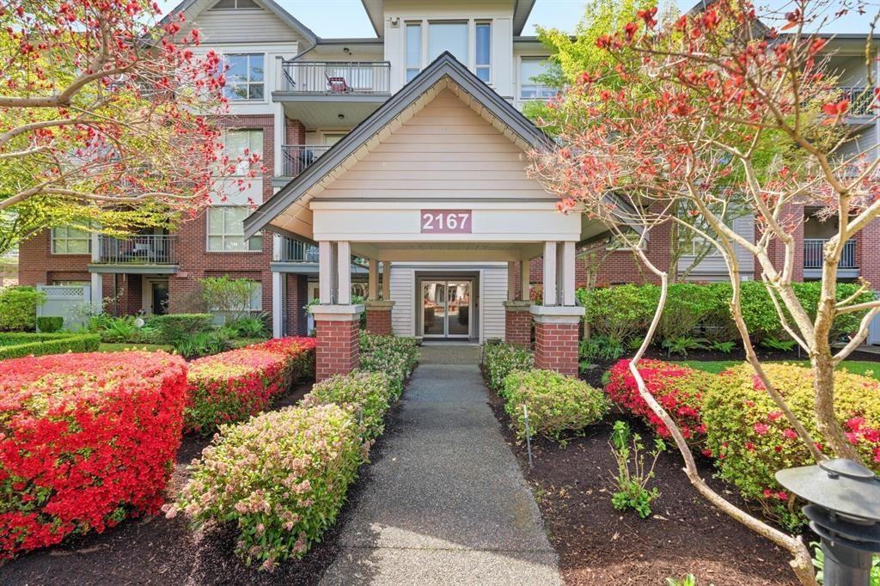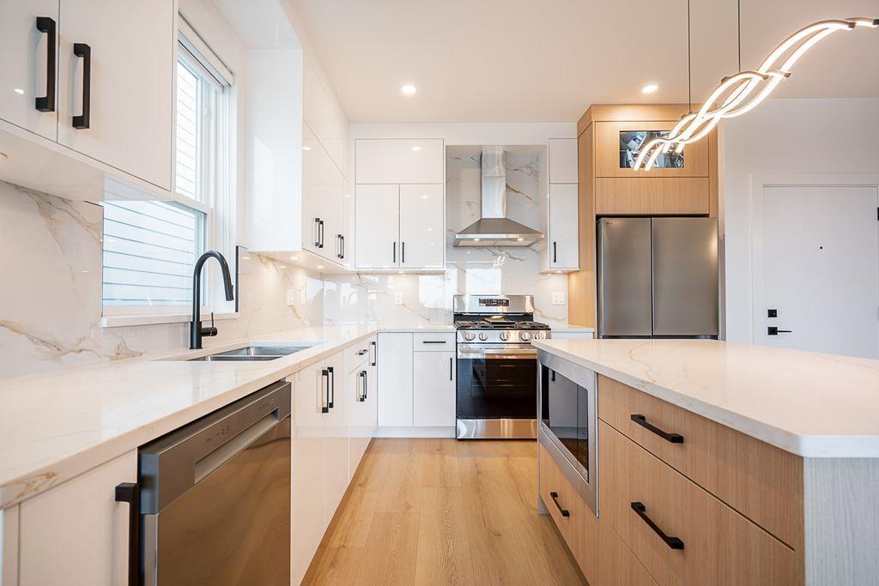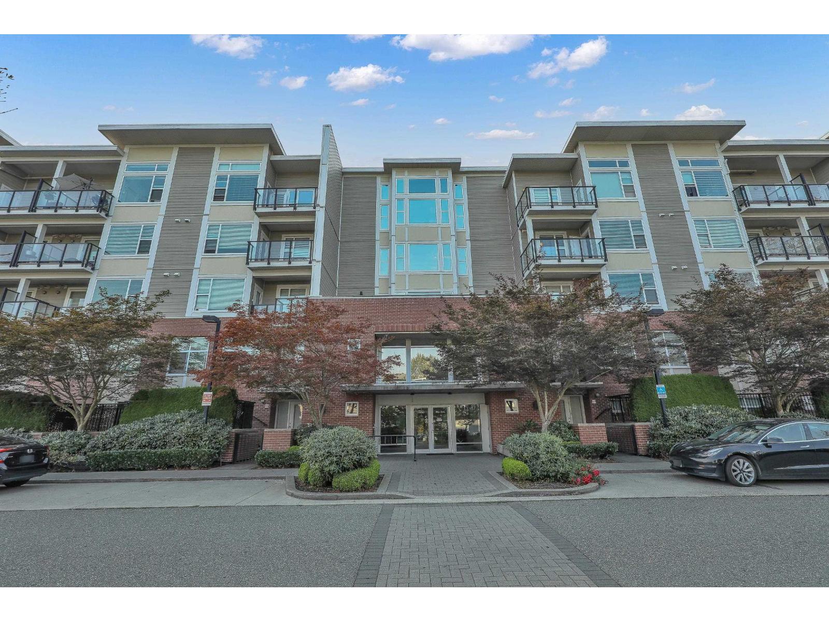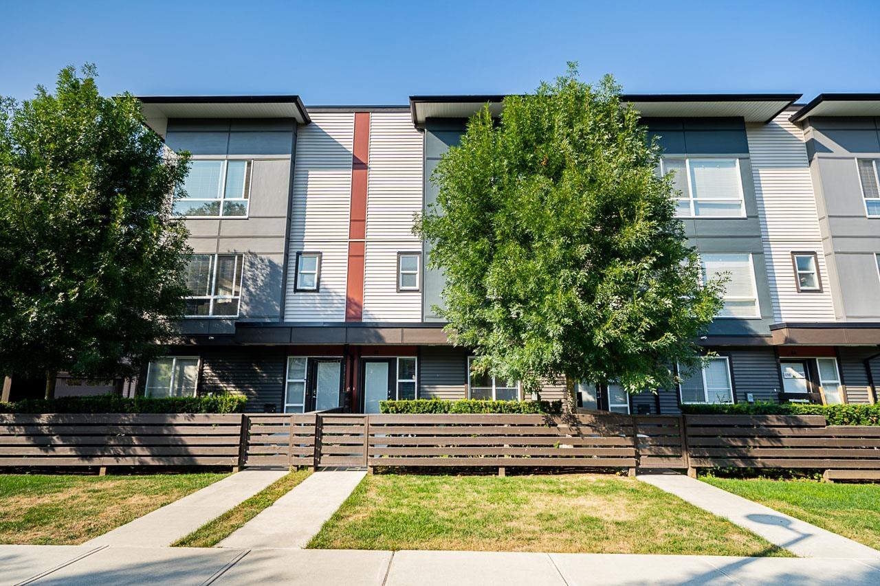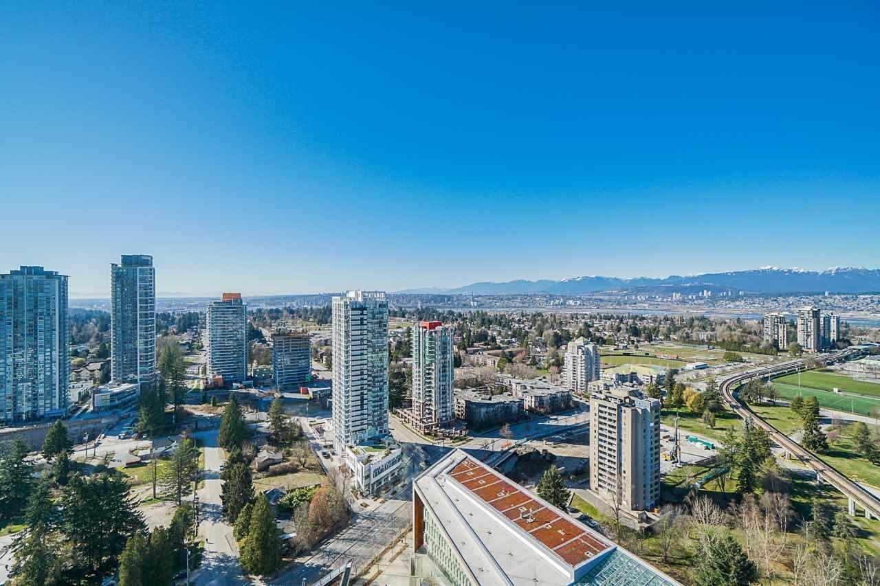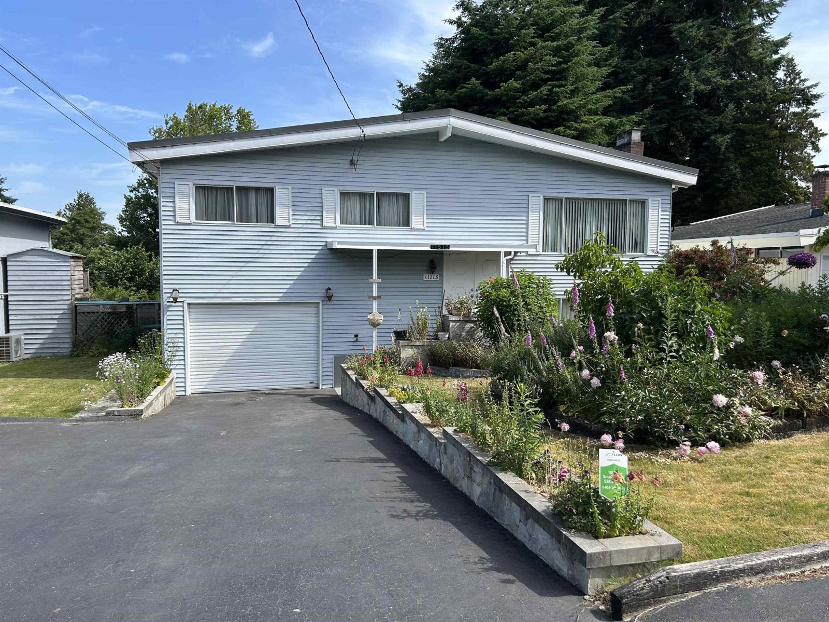Select your Favourite features
- Houseful
- BC
- Surrey
- Morgan Creek
- 159a Street
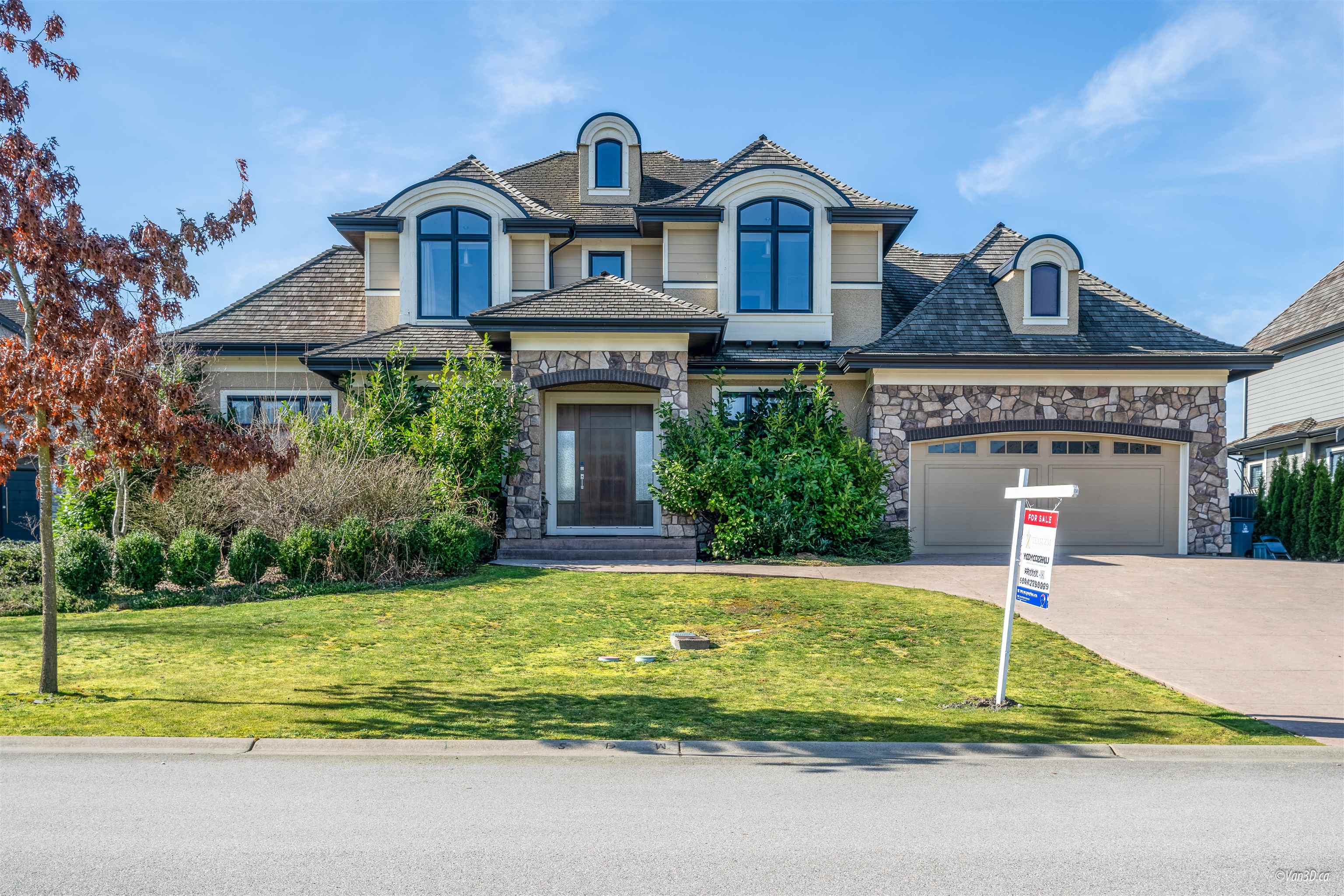
159a Street
For Sale
198 Days
$3,880,000 $192K
$3,688,000
6 beds
7 baths
5,014 Sqft
159a Street
For Sale
198 Days
$3,880,000 $192K
$3,688,000
6 beds
7 baths
5,014 Sqft
Highlights
Description
- Home value ($/Sqft)$736/Sqft
- Time on Houseful
- Property typeResidential
- Neighbourhood
- CommunityShopping Nearby
- Median school Score
- Year built2016
- Mortgage payment
Designed by Raymond Bonter & built by Castleview Homes, this 5,014 sq. ft. contemporary masterpiece offers luxury & scenic pond views. The main level features a formal office & dining room, a chef’s kitchen with quartz counters, Jenn-Air appliances, a wok kitchen, & a great room with 19-ft ceilings. Accordion doors open to a stamped concrete patio with a gas BBQ & fire pit. A main-floor ensuited bedroom adds convenience. Upstairs: 3 bedrooms, including a primary retreat with a private deck. The entertainer’s basement offers a games room, bar, wine room, media room, and two bedrooms. Situated on an 11,065 sq. ft. lot, the west-facing backyard offers serene pond views, while the east-facing front yard overlooks open fields. This is Morgan Creek living at its finest!
MLS®#R2968041 updated 2 weeks ago.
Houseful checked MLS® for data 2 weeks ago.
Home overview
Amenities / Utilities
- Heat source Natural gas
- Sewer/ septic Public sewer, sanitary sewer, storm sewer
Exterior
- Construction materials
- Foundation
- Roof
- Fencing Fenced
- # parking spaces 6
- Parking desc
Interior
- # full baths 6
- # half baths 1
- # total bathrooms 7.0
- # of above grade bedrooms
- Appliances Washer/dryer, dishwasher, refrigerator, stove
Location
- Community Shopping nearby
- Area Bc
- Subdivision
- View Yes
- Water source Public
- Zoning description Cd
- Directions 522aeff410373cdea3fe82ac2ad73d84
Lot/ Land Details
- Lot dimensions 11065.0
Overview
- Lot size (acres) 0.25
- Basement information Full, finished, exterior entry
- Building size 5014.0
- Mls® # R2968041
- Property sub type Single family residence
- Status Active
- Virtual tour
- Tax year 2024
Rooms Information
metric
- Recreation room 5.791m X 8.636m
- Games room 6.706m X 13.259m
- Bedroom 3.81m X 4.445m
- Media room 4.191m X 4.75m
- Bedroom 3.835m X 3.404m
- Bar room 2.184m X 2.87m
- Bedroom 3.658m X 4.013m
Level: Above - Walk-in closet 1.778m X 3.353m
Level: Above - Primary bedroom 5.309m X 4.521m
Level: Above - Bedroom 4.343m X 4.902m
Level: Above - Bedroom 3.937m X 4.75m
Level: Main - Living room 3.861m X 3.327m
Level: Main - Dining room 3.404m X 4.191m
Level: Main - Eating area 5.207m X 3.658m
Level: Main - Family room 5.055m X 5.08m
Level: Main - Wok kitchen 3.581m X 1.829m
Level: Main - Kitchen 6.35m X 3.124m
Level: Main - Laundry 2.642m X 3.607m
Level: Main - Foyer 3.404m X 2.819m
Level: Main
SOA_HOUSEKEEPING_ATTRS
- Listing type identifier Idx

Lock your rate with RBC pre-approval
Mortgage rate is for illustrative purposes only. Please check RBC.com/mortgages for the current mortgage rates
$-9,835
/ Month25 Years fixed, 20% down payment, % interest
$
$
$
%
$
%

Schedule a viewing
No obligation or purchase necessary, cancel at any time
Nearby Homes
Real estate & homes for sale nearby



