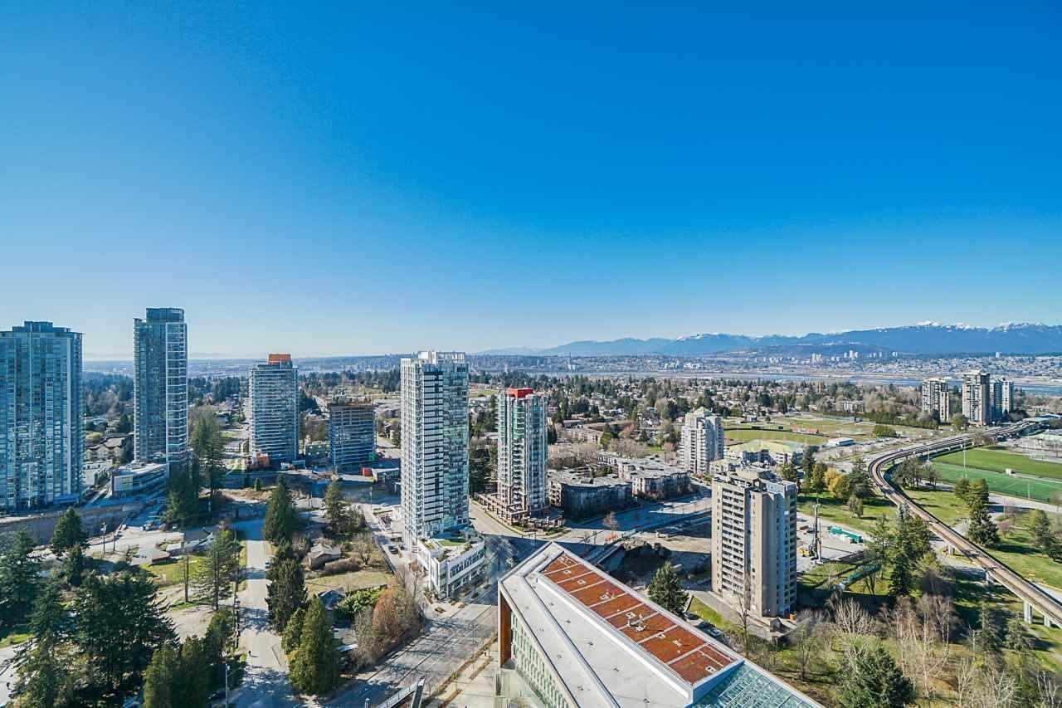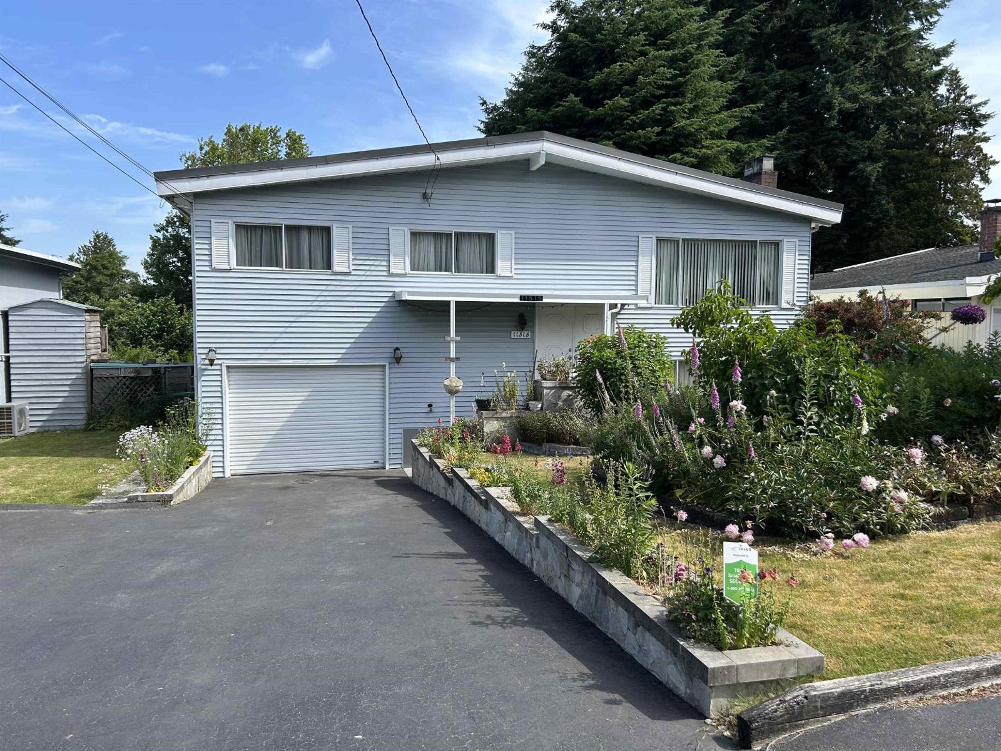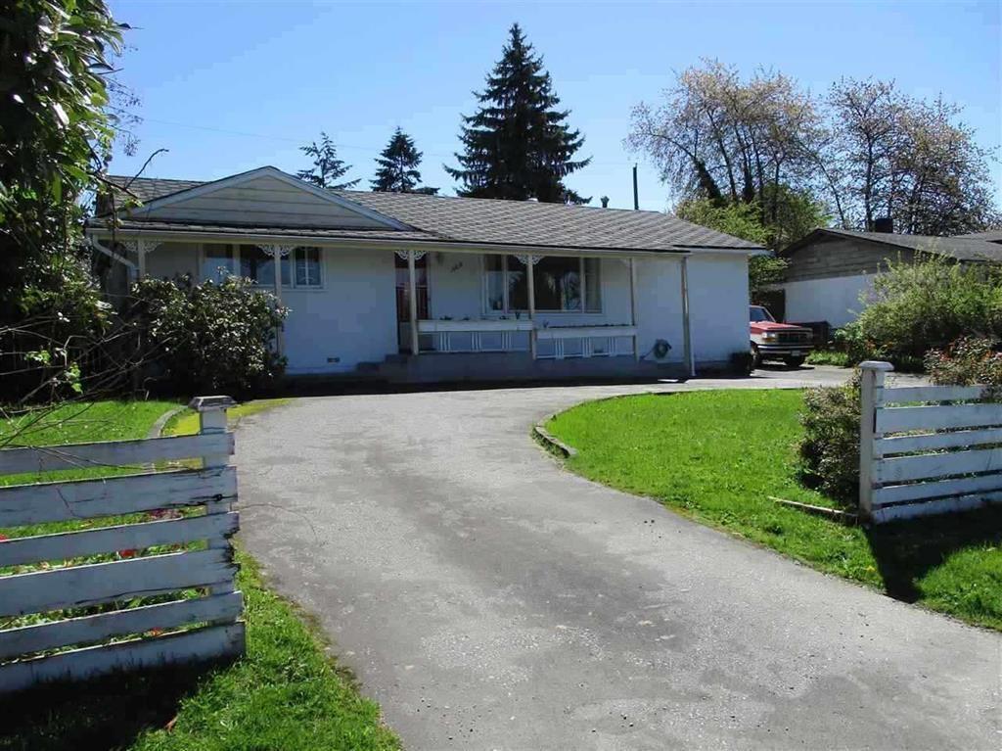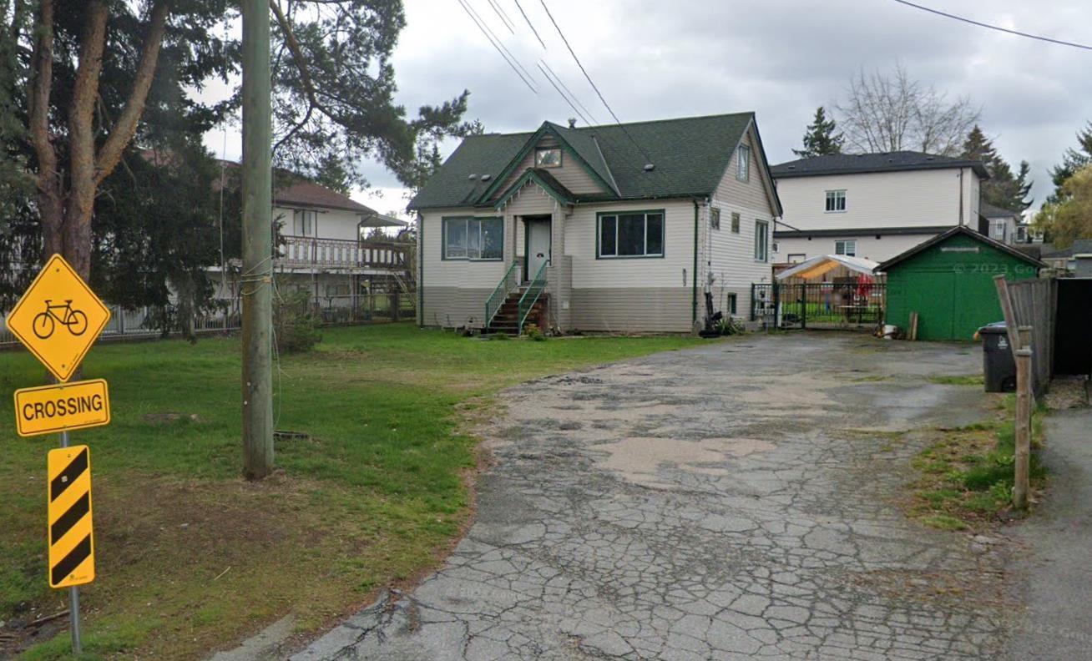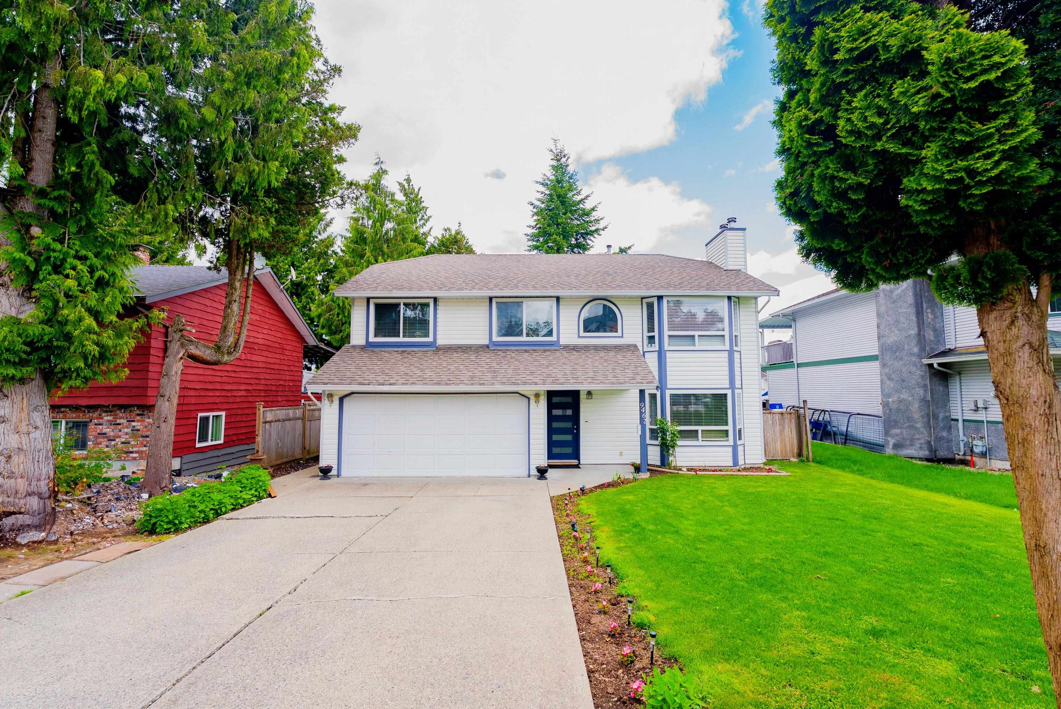
Highlights
Description
- Home value ($/Sqft)$634/Sqft
- Time on Houseful
- Property typeResidential
- StyleBasement entry
- Median school Score
- Year built1990
- Mortgage payment
Incredible Opportunity in Fleetwood! Step into this beautifully updated 5-bedroom, 3-bathroom home, ideally situated on a spacious 53x120 lot in the heart of Fleetwood. Thoughtfully maintained by its current owners, this residence offers a bright, functional layout with a ground-level suite, perfect as a mortgage helper or in-law accommodation. Enjoy seamless indoor-outdoor living with a generous 14x14 sundeck just off the main living area. This solidly built home features convenient back lane access and is centrally located near transit, major routes, and all amenities. Families will appreciate close proximity to schools at both the elementary and high school levels, making this a perfect place to settle and grow. Open House Sunday August 24th 2-4pm.
Home overview
- Heat source Forced air
- Sewer/ septic Public sewer
- Construction materials
- Foundation
- Roof
- # parking spaces 6
- Parking desc
- # full baths 3
- # total bathrooms 3.0
- # of above grade bedrooms
- Appliances Washer, dryer, dishwasher, refrigerator, stove
- Area Bc
- View Yes
- Water source Public
- Zoning description R3
- Lot dimensions 6340.0
- Lot size (acres) 0.15
- Basement information Full, finished, exterior entry
- Building size 2190.0
- Mls® # R3023324
- Property sub type Single family residence
- Status Active
- Tax year 2024
- Eating area 1.829m X 1.829m
Level: Basement - Living room 5.182m X 3.658m
Level: Basement - Bedroom 3.175m X 3.048m
Level: Basement - Bedroom 3.048m X 3.048m
Level: Basement - Kitchen 2.438m X 2.134m
Level: Basement - Dining room 3.658m X 2.87m
Level: Main - Bedroom 3.048m X 3.048m
Level: Main - Bedroom 3.048m X 2.87m
Level: Main - Kitchen 3.962m X 3.658m
Level: Main - Living room 5.486m X 3.658m
Level: Main - Primary bedroom 3.962m X 3.658m
Level: Main
- Listing type identifier Idx

$-3,704
/ Month






