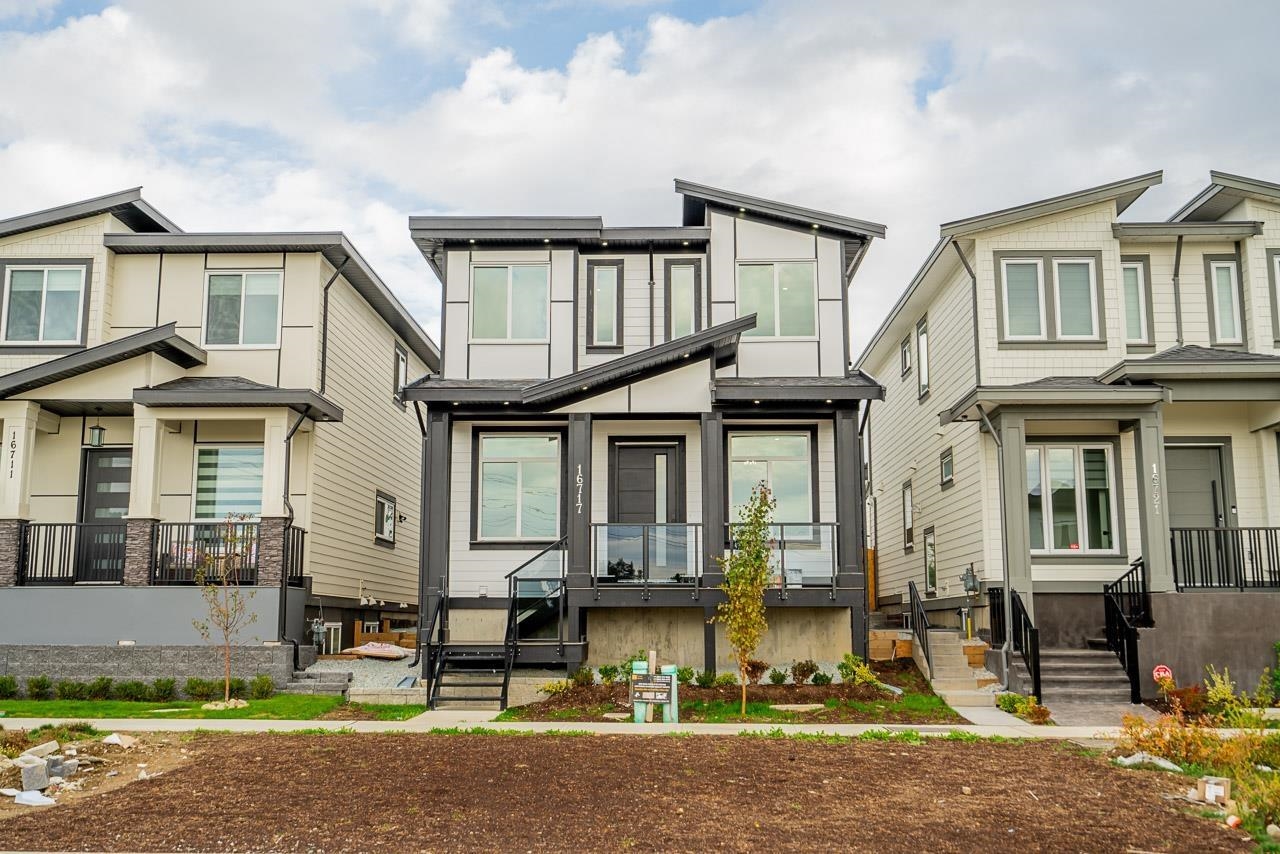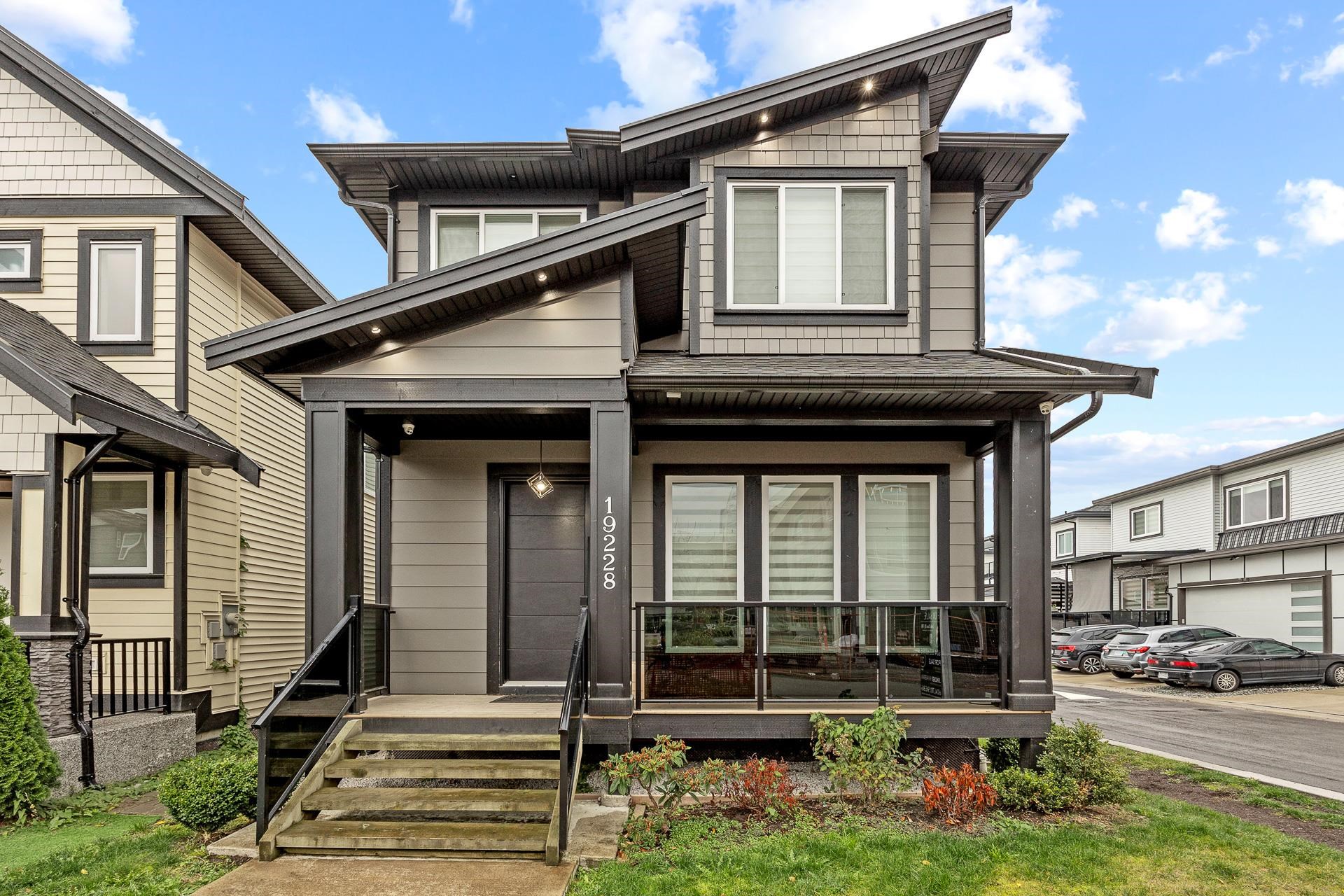- Houseful
- BC
- Surrey
- Grandview Heights
- 15a Avenue

Highlights
Description
- Home value ($/Sqft)$558/Sqft
- Time on Houseful
- Property typeResidential
- Neighbourhood
- Median school Score
- Year built2022
- Mortgage payment
Welcome to your Brand New Home in a Brand New Subdivision! Located in South Surrey, just a few minutes away from White Rock Beach & HWYS. It has 6 BDRMS & 4.5 BATHS. This fabulous house has an open concept with high ceilings giving it a modern luxurious look. A beautiful white kitchen with marbled countertops, SS appliances W/ a Spice Kitchen! Family room seamlessly flows to the patio. Basement has a 2 bedroom legal suite & Large Flex room with its own FULL BATH. 2 car detached garage & 1 side stall. GST not included. 2-5-10 warranty!
MLS®#R3032252 updated 2 months ago.
Houseful checked MLS® for data 2 months ago.
Home overview
Amenities / Utilities
- Heat source Baseboard, radiant
- Sewer/ septic Public sewer, sanitary sewer, storm sewer
Exterior
- Construction materials
- Foundation
- Roof
- # parking spaces 3
- Parking desc
Interior
- # full baths 4
- # half baths 1
- # total bathrooms 5.0
- # of above grade bedrooms
Location
- Area Bc
- Water source Public
- Zoning description Rf-10
Lot/ Land Details
- Lot dimensions 3254.0
Overview
- Lot size (acres) 0.07
- Basement information Finished
- Building size 2955.0
- Mls® # R3032252
- Property sub type Single family residence
- Status Active
- Tax year 2024
Rooms Information
metric
- Bedroom 3.2m X 3.048m
Level: Above - Bedroom 3.2m X 2.743m
Level: Above - Attic 2.438m X 2.438m
Level: Above - Bedroom 3.2m X 3.099m
Level: Above - Primary bedroom 3.81m X 4.42m
Level: Above - Bedroom 2.896m X 3.251m
Level: Basement - Kitchen 1.524m X 1.93m
Level: Basement - Other 3.2m X 5.182m
Level: Basement - Living room 3.404m X 5.029m
Level: Basement - Bedroom 2.743m X 3.099m
Level: Basement - Dining room 3.607m X 3.861m
Level: Main - Living room 3.81m X 3.912m
Level: Main - Kitchen 4.623m X 3.099m
Level: Main - Office 1.067m X 1.93m
Level: Main - Family room 4.775m X 4.013m
Level: Main - Wok kitchen 1.727m X 2.997m
Level: Main
SOA_HOUSEKEEPING_ATTRS
- Listing type identifier Idx

Lock your rate with RBC pre-approval
Mortgage rate is for illustrative purposes only. Please check RBC.com/mortgages for the current mortgage rates
$-4,397
/ Month25 Years fixed, 20% down payment, % interest
$
$
$
%
$
%

Schedule a viewing
No obligation or purchase necessary, cancel at any time
Nearby Homes
Real estate & homes for sale nearby












