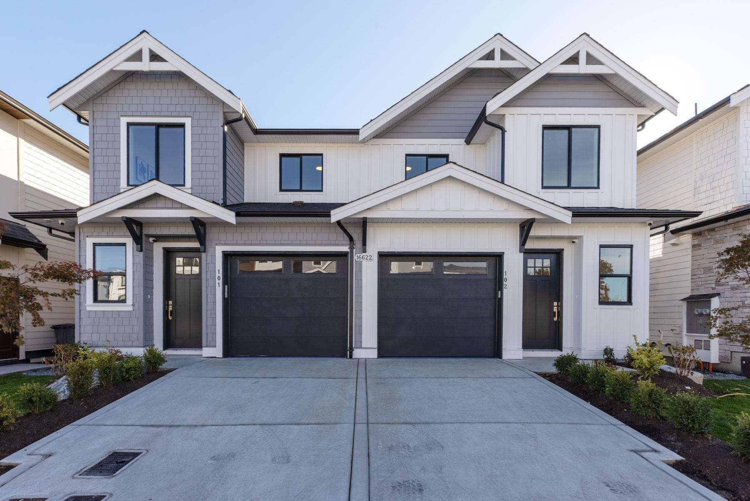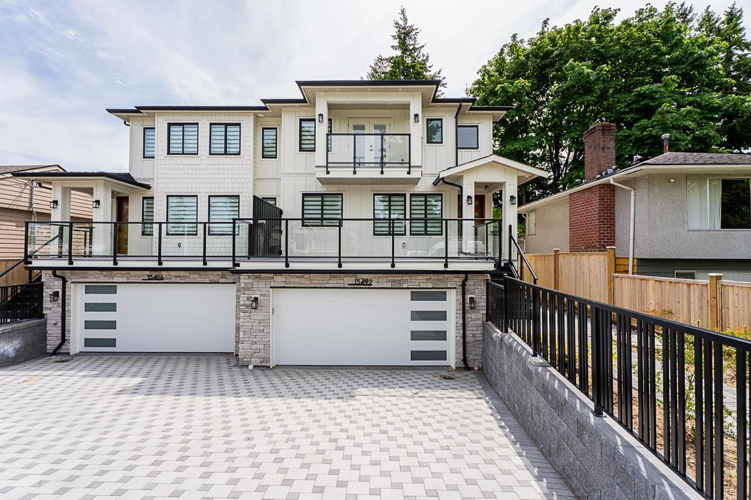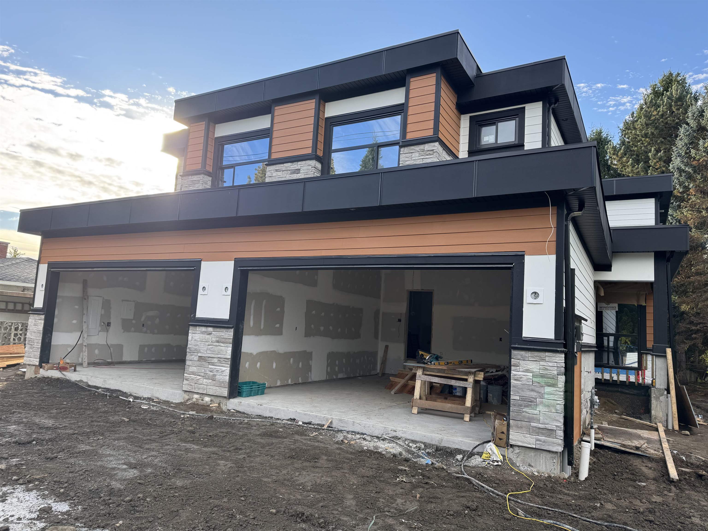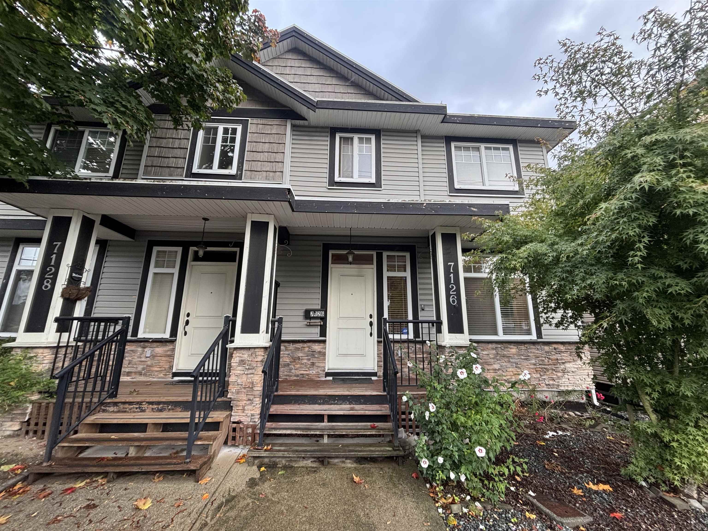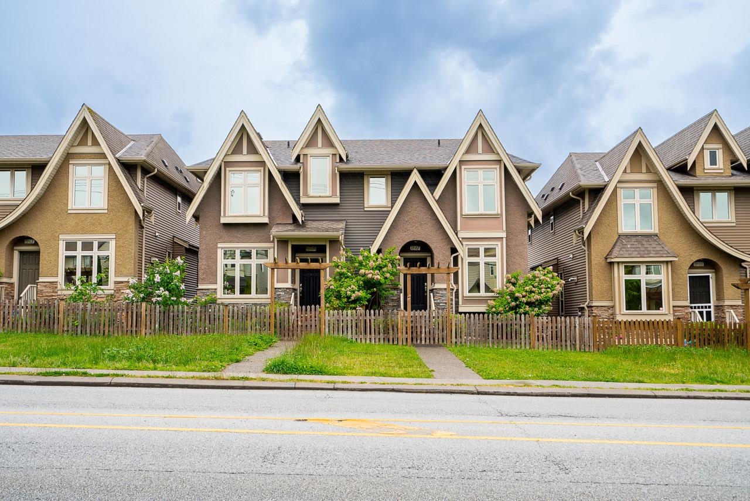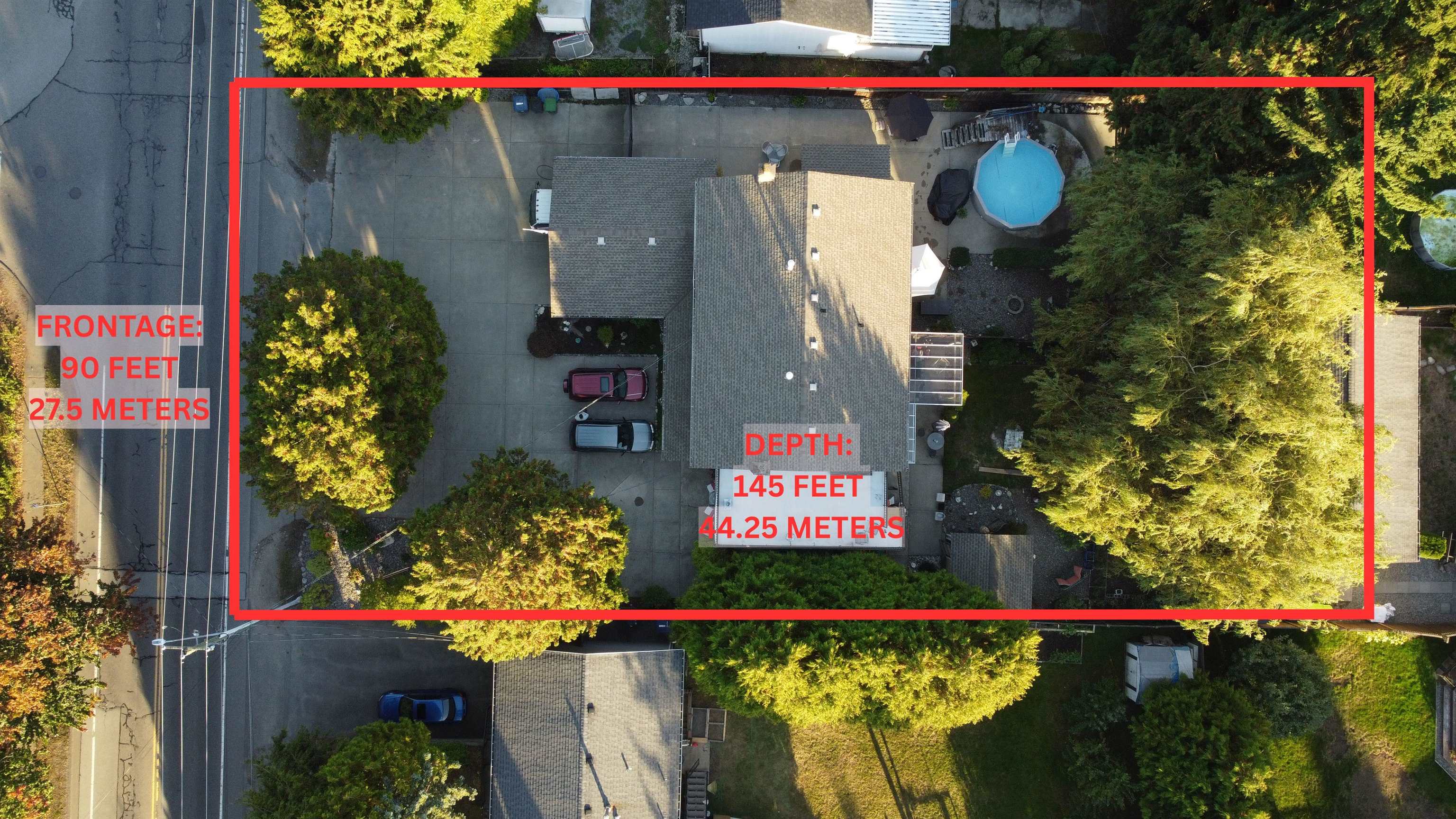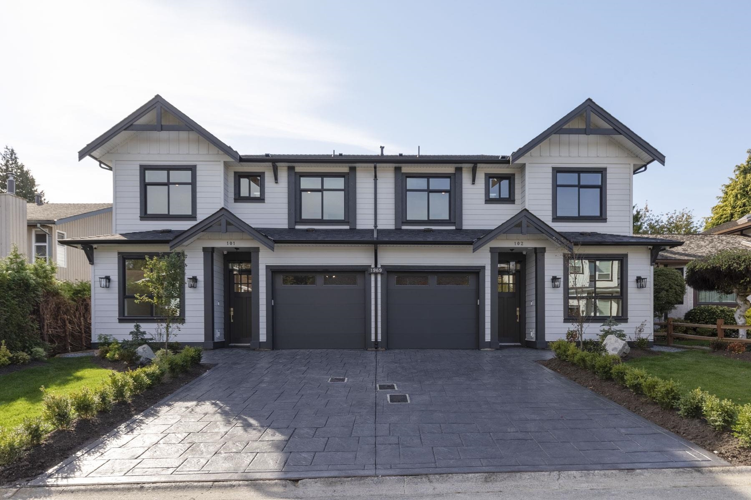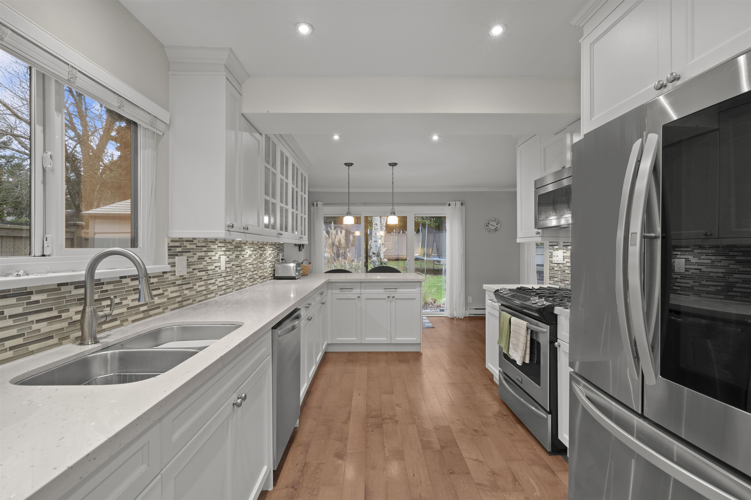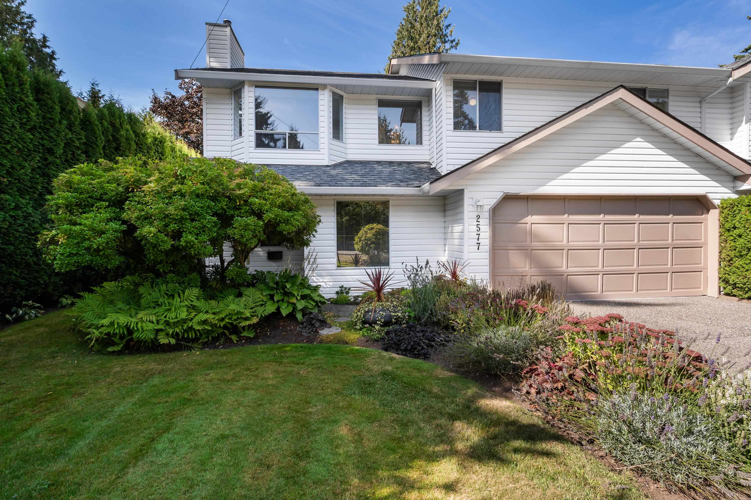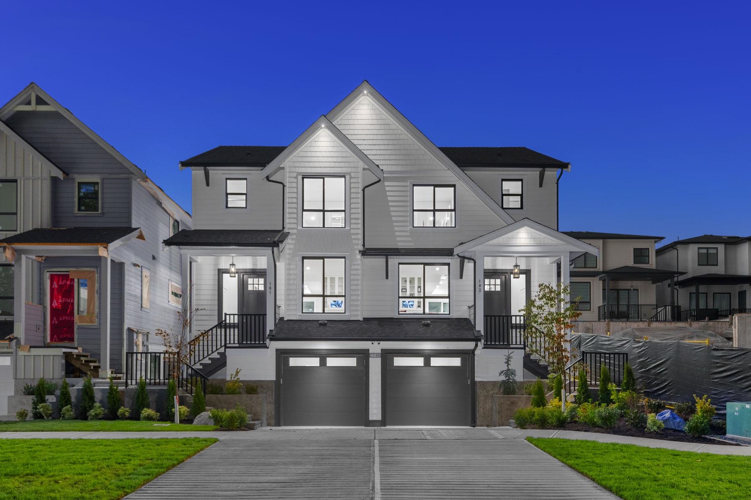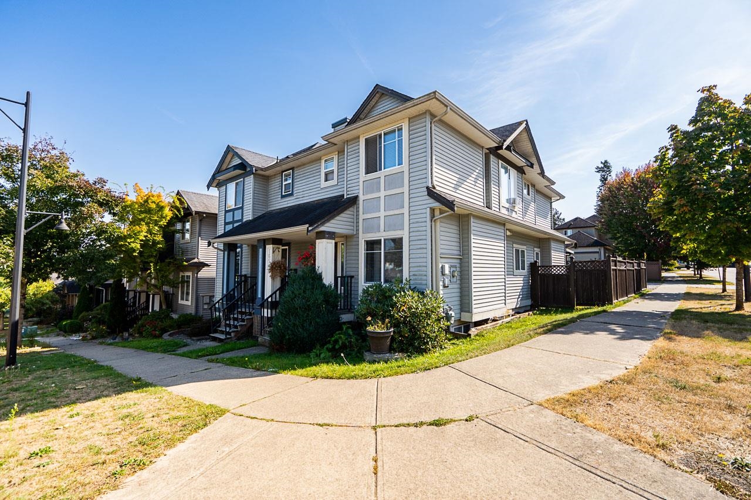- Houseful
- BC
- Surrey
- Grandview Heights
- 16 Avenue
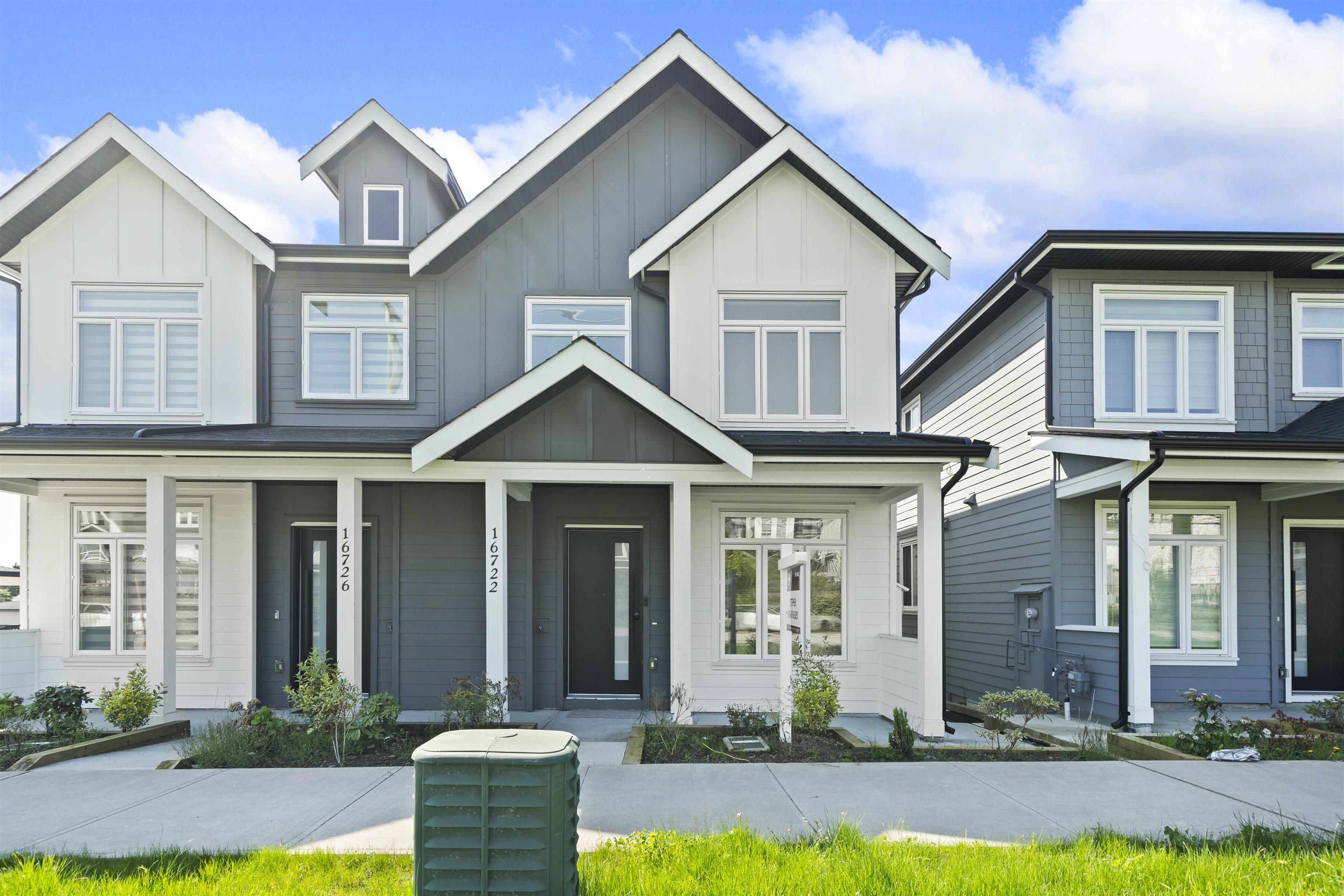
Highlights
Description
- Home value ($/Sqft)$510/Sqft
- Time on Houseful
- Property typeResidential
- Style3 storey
- Neighbourhood
- Median school Score
- Year built2022
- Mortgage payment
NO GST - Newly built 1/2 duplex offers 2516sqft of luxury living. 5 bedrooms and 4 washrooms over 3 floors. Lots of natural light, open concept living space, flex room on main floor for home office, and a 2 bedroom mortgage helper with separate entrance and laundry. Huge, covered patio both on main and upper floors. conveniently located near Grandview Heights Rec Centre, Darts Hill Park, Redwood Park and Grandview Corners. NO GST. Move in Ready. OPEN HOUSE Sunday October 12th 2-4pm
MLS®#R3048733 updated 1 week ago.
Houseful checked MLS® for data 1 week ago.
Home overview
Amenities / Utilities
- Heat source Forced air, natural gas
- Sewer/ septic Public sewer, sanitary sewer, storm sewer
Exterior
- Construction materials
- Foundation
- Roof
- # parking spaces 3
- Parking desc
Interior
- # full baths 3
- # half baths 1
- # total bathrooms 4.0
- # of above grade bedrooms
- Appliances Washer/dryer, dishwasher, refrigerator, stove
Location
- Area Bc
- Water source Public
- Zoning description Rs1
Overview
- Basement information Full
- Building size 2545.0
- Mls® # R3048733
- Property sub type Duplex
- Status Active
- Tax year 2024
Rooms Information
metric
- Dining room 2.921m X 2.489m
- Bedroom 2.692m X 2.87m
- Living room 2.921m X 3.175m
- Kitchen 2.794m X 2.692m
- Bedroom 2.692m X 2.388m
- Recreation room 2.413m X 5.664m
- Laundry 1.626m X 0.889m
Level: Above - Bedroom 3.327m X 2.692m
Level: Above - Primary bedroom 4.115m X 3.759m
Level: Above - Bedroom 3.327m X 2.845m
Level: Above - Den 2.896m X 3.302m
Level: Above - Walk-in closet 2.616m X 1.803m
Level: Above - Dining room 5.842m X 2.007m
Level: Main - Living room 3.073m X 2.718m
Level: Main - Family room 5.664m X 3.658m
Level: Main - Kitchen 3.886m X 3.912m
Level: Main - Foyer 2.997m X 2.134m
Level: Main
SOA_HOUSEKEEPING_ATTRS
- Listing type identifier Idx

Lock your rate with RBC pre-approval
Mortgage rate is for illustrative purposes only. Please check RBC.com/mortgages for the current mortgage rates
$-3,461
/ Month25 Years fixed, 20% down payment, % interest
$
$
$
%
$
%

Schedule a viewing
No obligation or purchase necessary, cancel at any time
Nearby Homes
Real estate & homes for sale nearby

