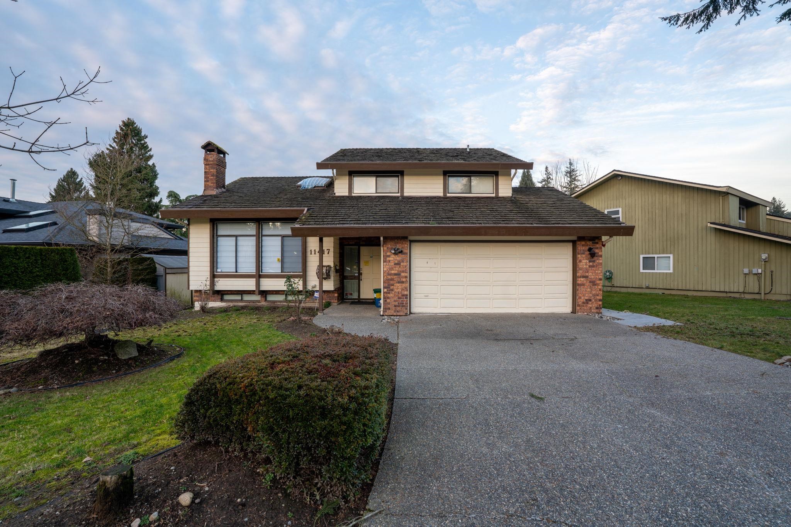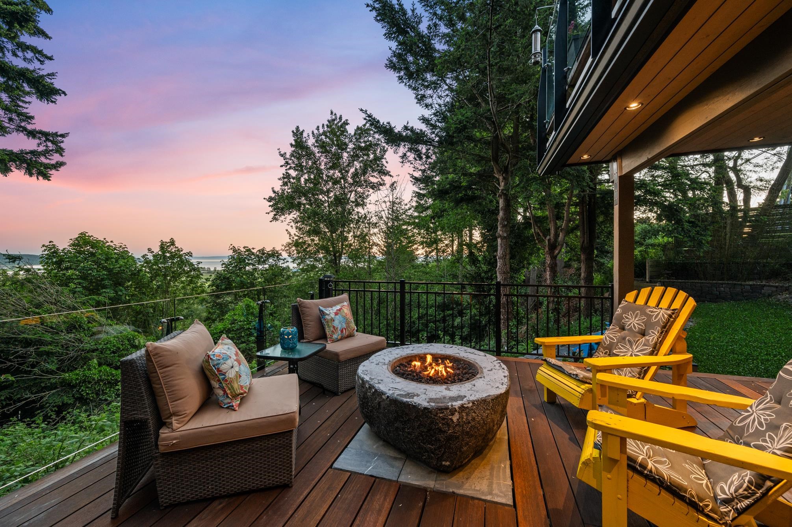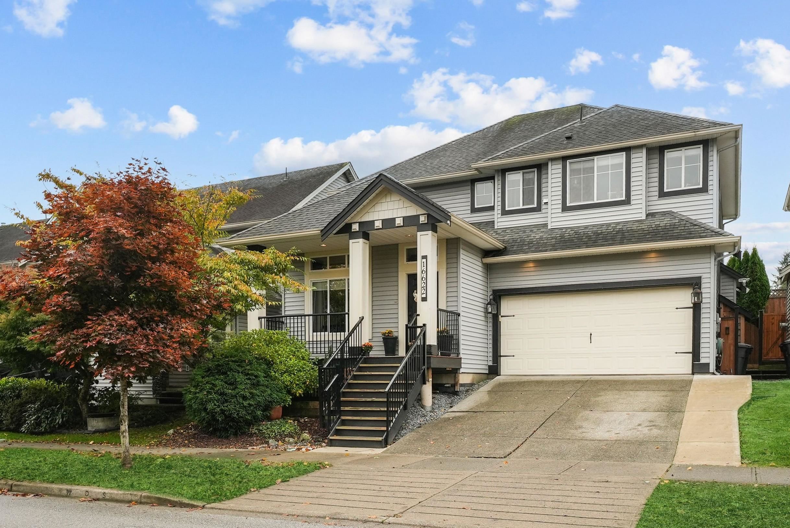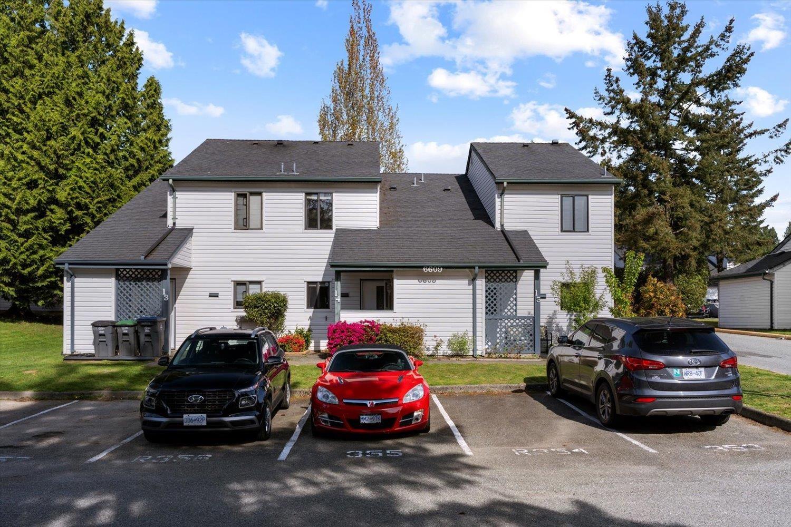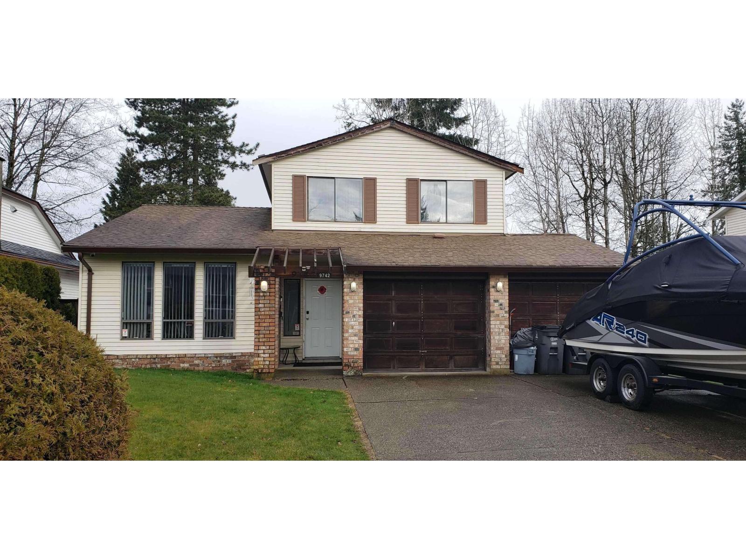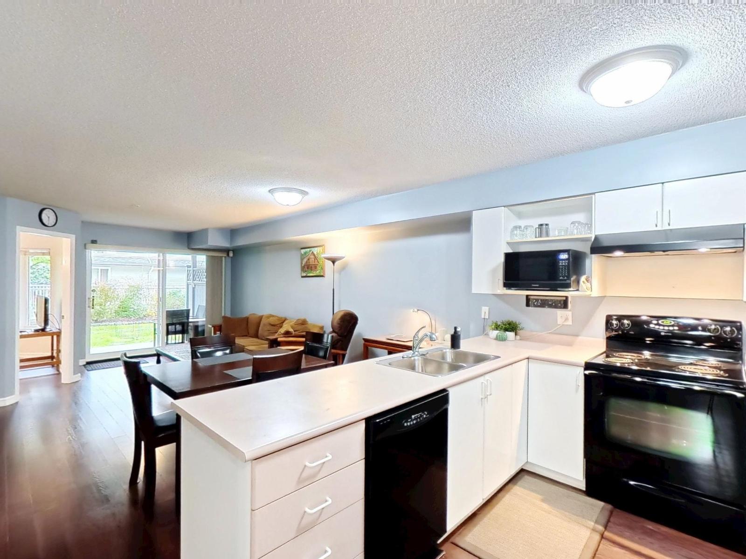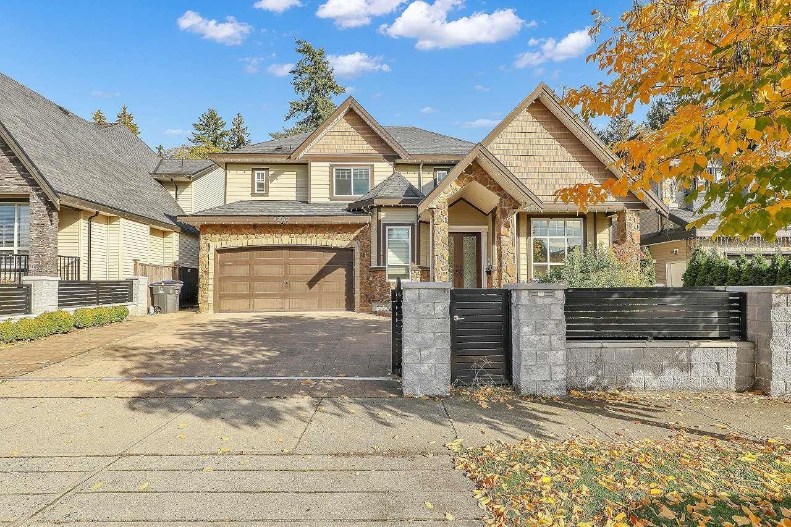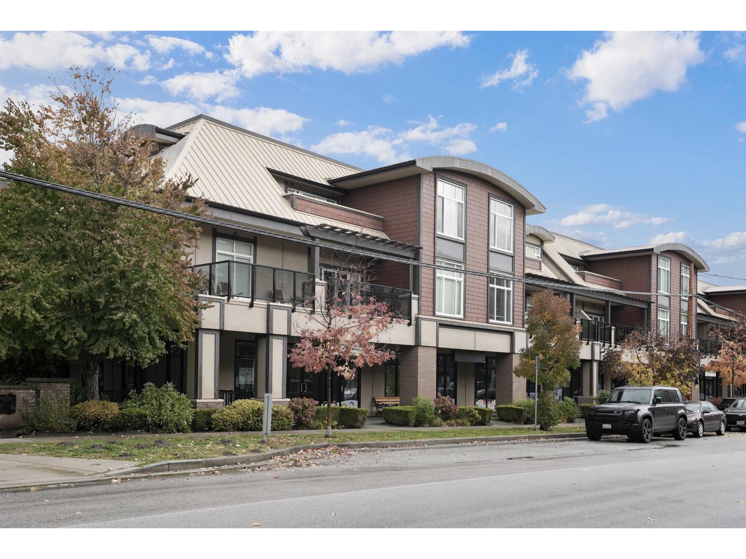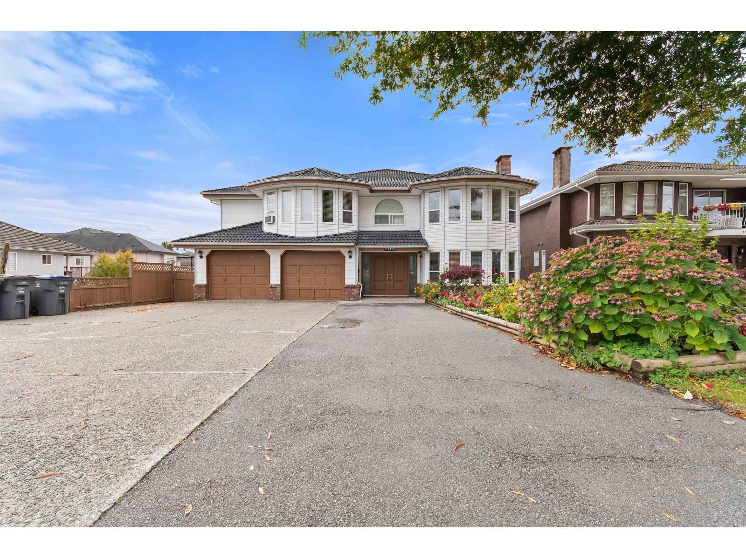Select your Favourite features
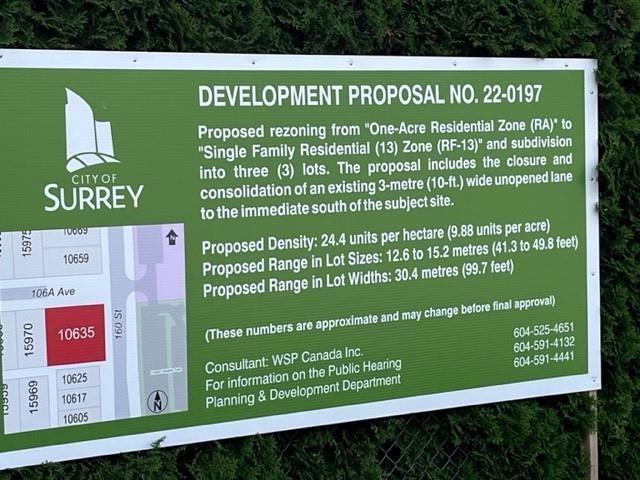
Highlights
Description
- Home value ($/Sqft)$1,241/Sqft
- Time on Houseful
- Property typeResidential
- Style3 level split
- CommunityShopping Nearby
- Median school Score
- Year built1974
- Mortgage payment
DEVELOPMENT OPPORTUNITY-FRASER HEIGHTS! Buyers can review the development opportunities of this parcel with their own consultants and the City of Surrey, potential to build as is or subdivide [PLA Approved by City of Surrey 2023, buyer to confirm status], rent out or move in, as you choose. Single detached 3 bed, 3 bath home with high-ceiling detached shop [25'W x 30'L x 16'H, 12'H OH DR est] and small workshop offer options for homeowner or as investment property. Centrally located in the highly desirable Fraser Heights community. Near great schools, recreation, shopping and quick access to Hwy 1 or South Fraser Perimeter Road! Have your realtor request a showing any time!
MLS®#R2990497 updated 5 months ago.
Houseful checked MLS® for data 5 months ago.
Home overview
Amenities / Utilities
- Heat source Baseboard, hot water, radiant
- Sewer/ septic Septic tank
Exterior
- Construction materials
- Foundation
- Roof
- # parking spaces 10
- Parking desc
Interior
- # full baths 2
- # half baths 1
- # total bathrooms 3.0
- # of above grade bedrooms
- Appliances Washer/dryer, dishwasher, refrigerator, cooktop
Location
- Community Shopping nearby
- Area Bc
- View No
- Water source Public
- Zoning description Ra
Lot/ Land Details
- Lot dimensions 16616.0
Overview
- Lot size (acres) 0.38
- Basement information Crawl space, partial
- Building size 2013.0
- Mls® # R2990497
- Property sub type Single family residence
- Status Active
- Tax year 2024
Rooms Information
metric
- Laundry 2.134m X 2.438m
- Flex room 3.073m X 4.978m
- Office 1.93m X 3.353m
- Recreation room 6.553m X 6.934m
- Primary bedroom 3.505m X 4.572m
Level: Above - Bedroom 2.896m X 3.048m
Level: Above - Bedroom 2.87m X 4.572m
Level: Above - Dining room 2.845m X 3.505m
Level: Main - Living room 4.064m X 4.978m
Level: Main - Kitchen 3.505m X 3.734m
Level: Main
SOA_HOUSEKEEPING_ATTRS
- Listing type identifier Idx

Lock your rate with RBC pre-approval
Mortgage rate is for illustrative purposes only. Please check RBC.com/mortgages for the current mortgage rates
$-6,664
/ Month25 Years fixed, 20% down payment, % interest
$
$
$
%
$
%

Schedule a viewing
No obligation or purchase necessary, cancel at any time

