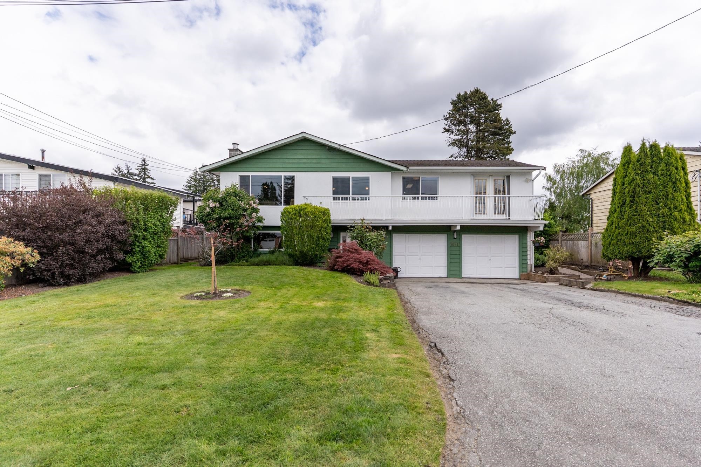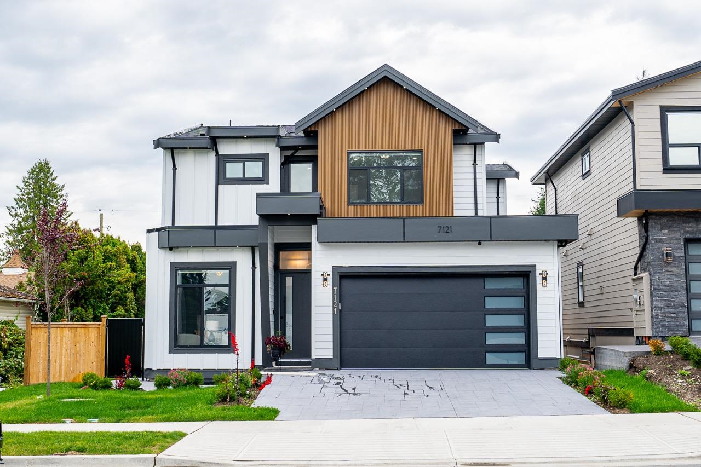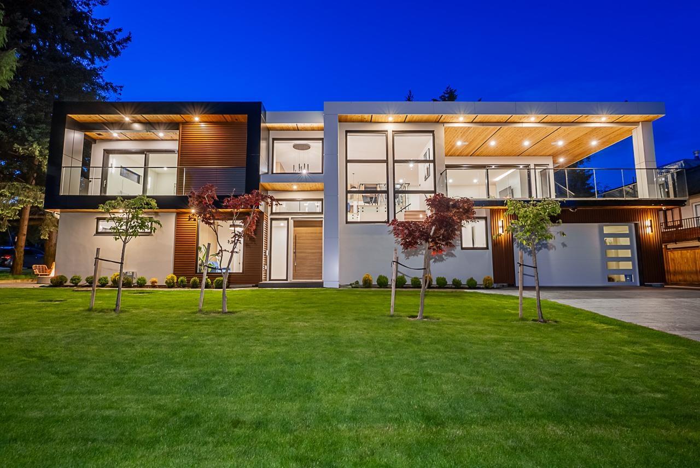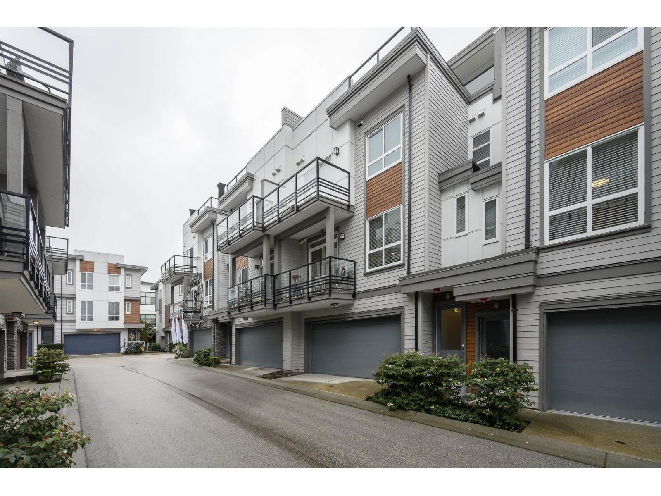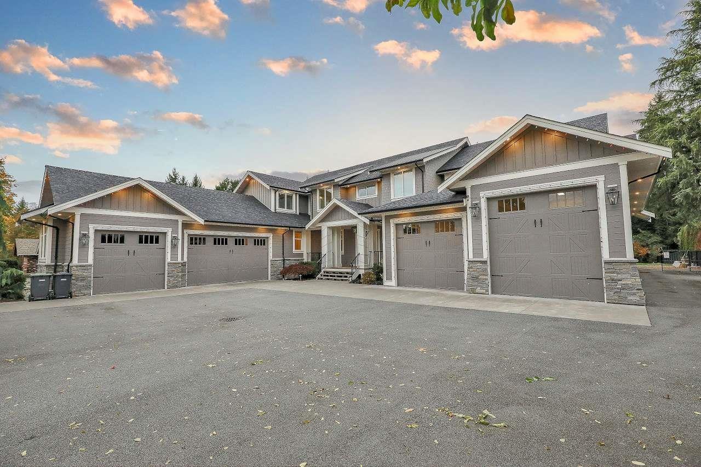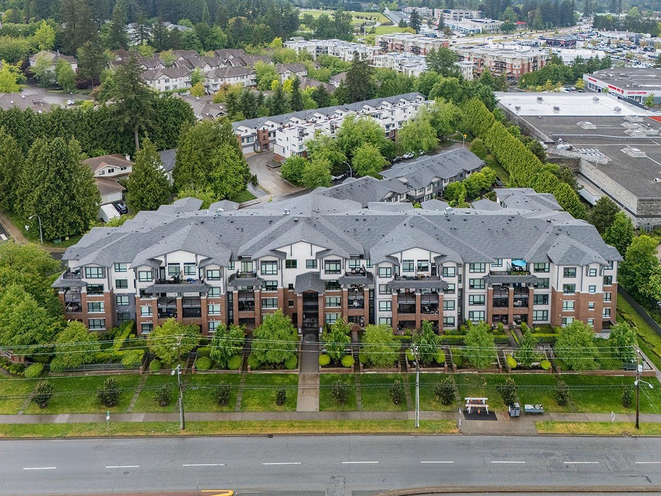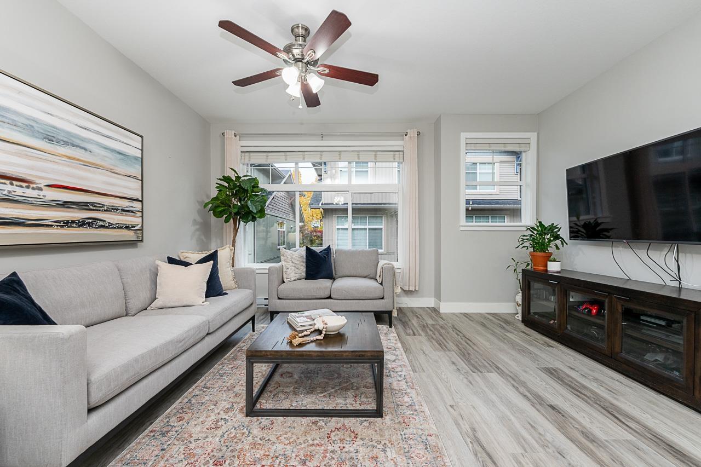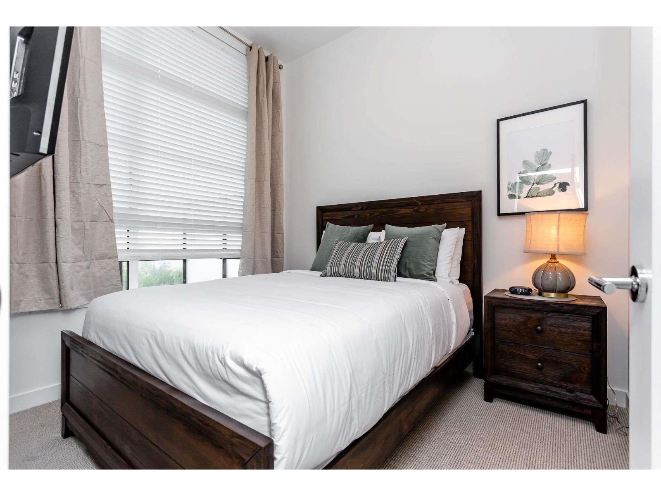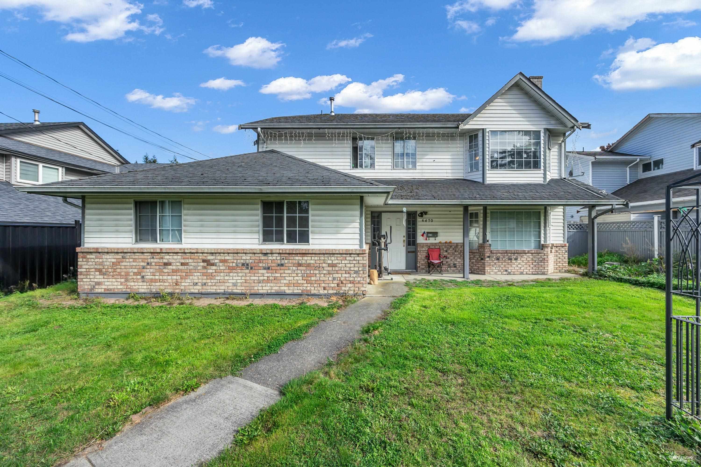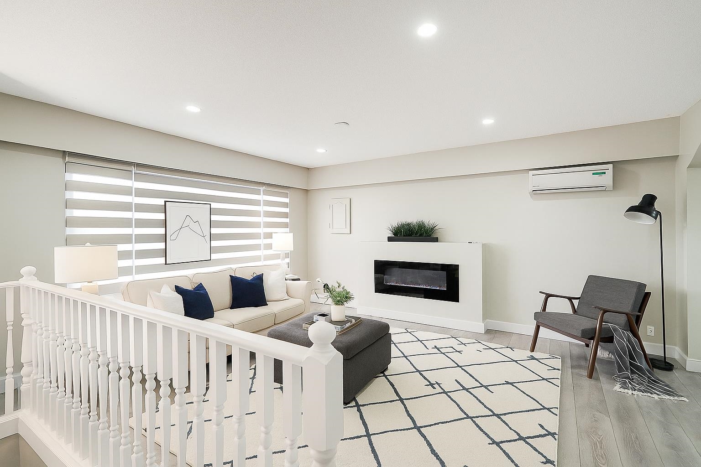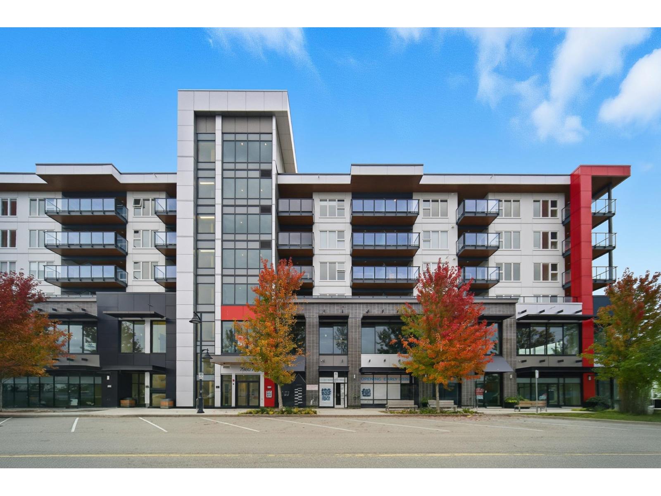Select your Favourite features
- Houseful
- BC
- Surrey
- North Grandview Heights
- 160 Street
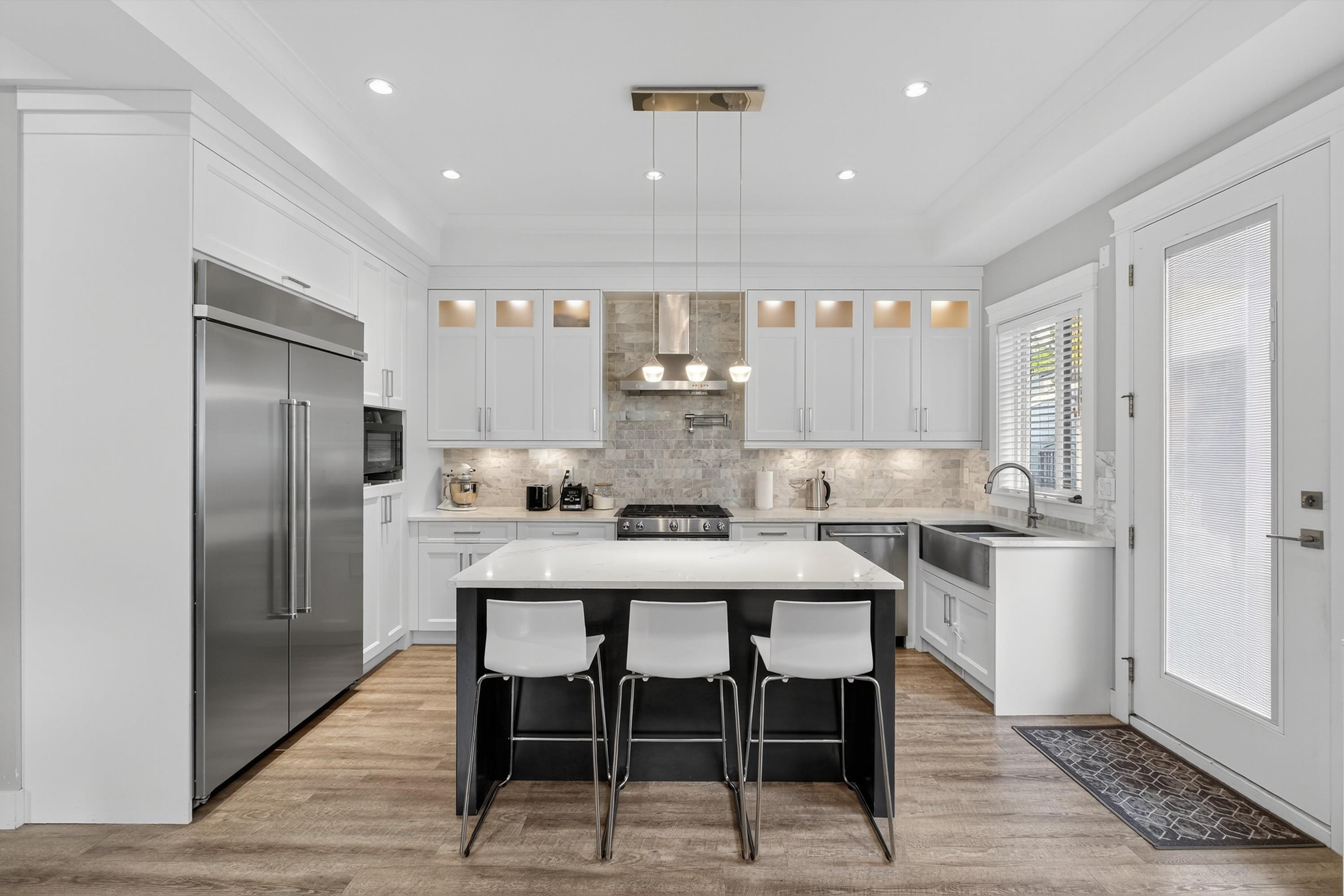
Highlights
Description
- Home value ($/Sqft)$599/Sqft
- Time on Houseful
- Property typeResidential
- Neighbourhood
- CommunityShopping Nearby
- Median school Score
- Year built2017
- Mortgage payment
A stunning 2017 corner home by English Willow! Just minutes to Southridge School and Morgan Crossing, this designer home offers 10-ft ceilings, low-maintenance LVP floors, and a modern kitchen with quartz counters, oversized fridge, gas stove, and stainless steel appliances. Main floor den perfect for office/play area or guest suite. Upstairs features 3 spacious bedrooms including a luxurious primary retreat with vaulted ceilings and spa-like 5-piece ensuite. Includes a 2-bedroom LEGAL SUITE with separate entrance, tenanted for $1,800/month utilities included—excellent mortgage helper! Enjoy central A/C, rear gas line for BBQ, Double garage plus 1 open stall. Ideally situated on a corner lot backing onto a greenbelt, . Call now to book a home tour!
MLS®#R3062973 updated 2 hours ago.
Houseful checked MLS® for data 2 hours ago.
Home overview
Amenities / Utilities
- Heat source Baseboard, forced air, natural gas
- Sewer/ septic Public sewer, sanitary sewer, storm sewer
Exterior
- Construction materials
- Foundation
- Roof
- # parking spaces 5
- Parking desc
Interior
- # full baths 3
- # half baths 1
- # total bathrooms 4.0
- # of above grade bedrooms
- Appliances Washer/dryer, dishwasher, refrigerator, stove
Location
- Community Shopping nearby
- Area Bc
- View No
- Water source Public
- Zoning description Rf-9
Lot/ Land Details
- Lot dimensions 3240.0
Overview
- Lot size (acres) 0.07
- Basement information Finished
- Building size 2586.0
- Mls® # R3062973
- Property sub type Single family residence
- Status Active
- Tax year 2025
Rooms Information
metric
- Bedroom 4.445m X 3.073m
Level: Above - Laundry 0.787m X 1.676m
Level: Above - Walk-in closet 0.584m X 1.753m
Level: Above - Primary bedroom 3.734m X 4.978m
Level: Above - Walk-in closet 2.007m X 2.413m
Level: Above - Walk-in closet 0.559m X 1.626m
Level: Above - Bedroom 3.073m X 4.445m
Level: Above - Kitchen 3.912m X 3.175m
Level: Basement - Laundry 2.286m X 1.575m
Level: Basement - Bedroom 3.48m X 2.692m
Level: Basement - Living room 2.565m X 4.648m
Level: Basement - Bedroom 2.845m X 3.15m
Level: Basement - Porch (enclosed) 1.194m X 6.68m
Level: Main - Living room 4.521m X 4.242m
Level: Main - Dining room 3.683m X 4.115m
Level: Main - Foyer 3.073m X 3.835m
Level: Main - Patio 2.718m X 3.124m
Level: Main - Den 3.226m X 2.997m
Level: Main
SOA_HOUSEKEEPING_ATTRS
- Listing type identifier Idx

Lock your rate with RBC pre-approval
Mortgage rate is for illustrative purposes only. Please check RBC.com/mortgages for the current mortgage rates
$-4,133
/ Month25 Years fixed, 20% down payment, % interest
$
$
$
%
$
%

Schedule a viewing
No obligation or purchase necessary, cancel at any time
Nearby Homes
Real estate & homes for sale nearby

