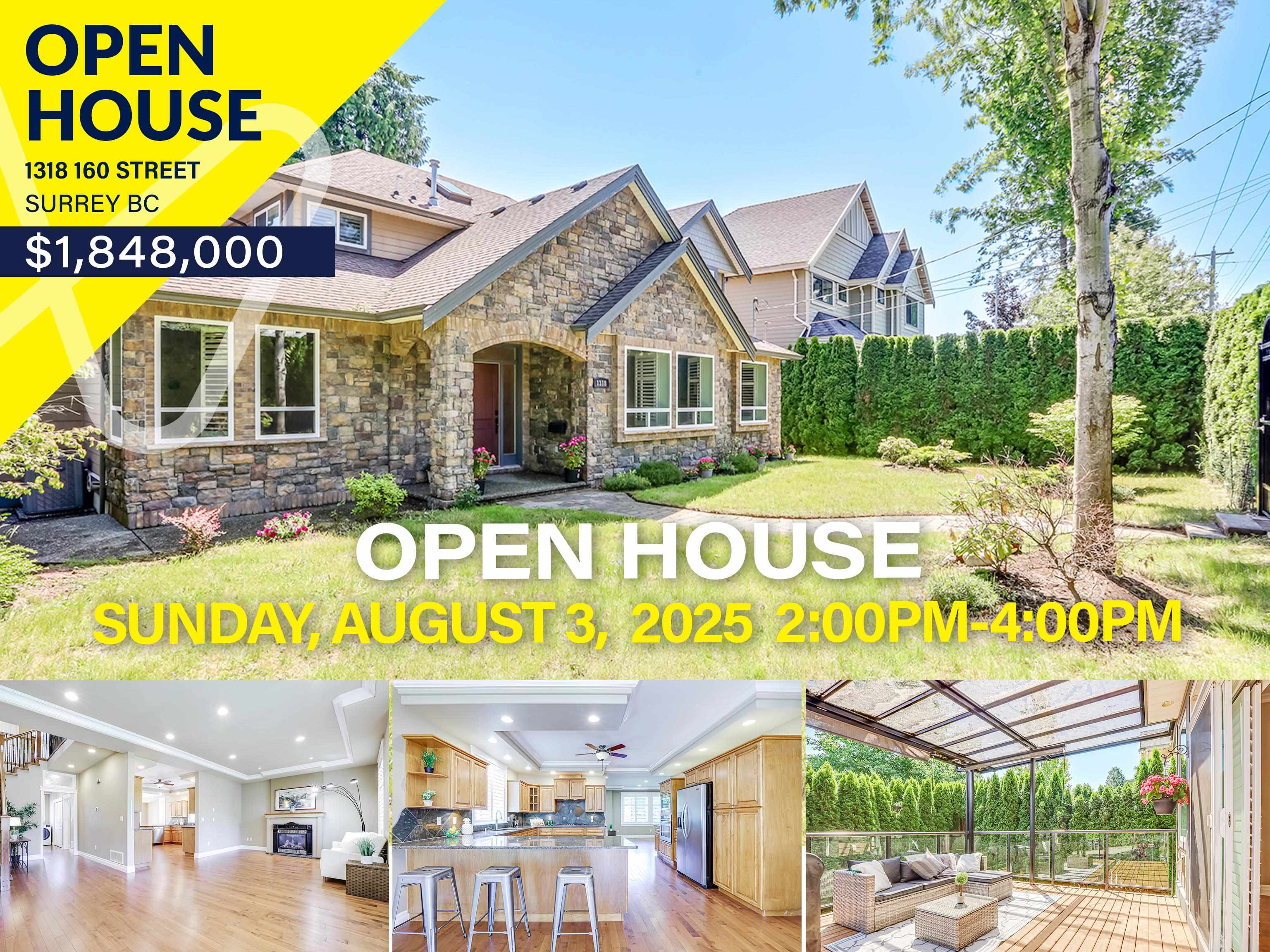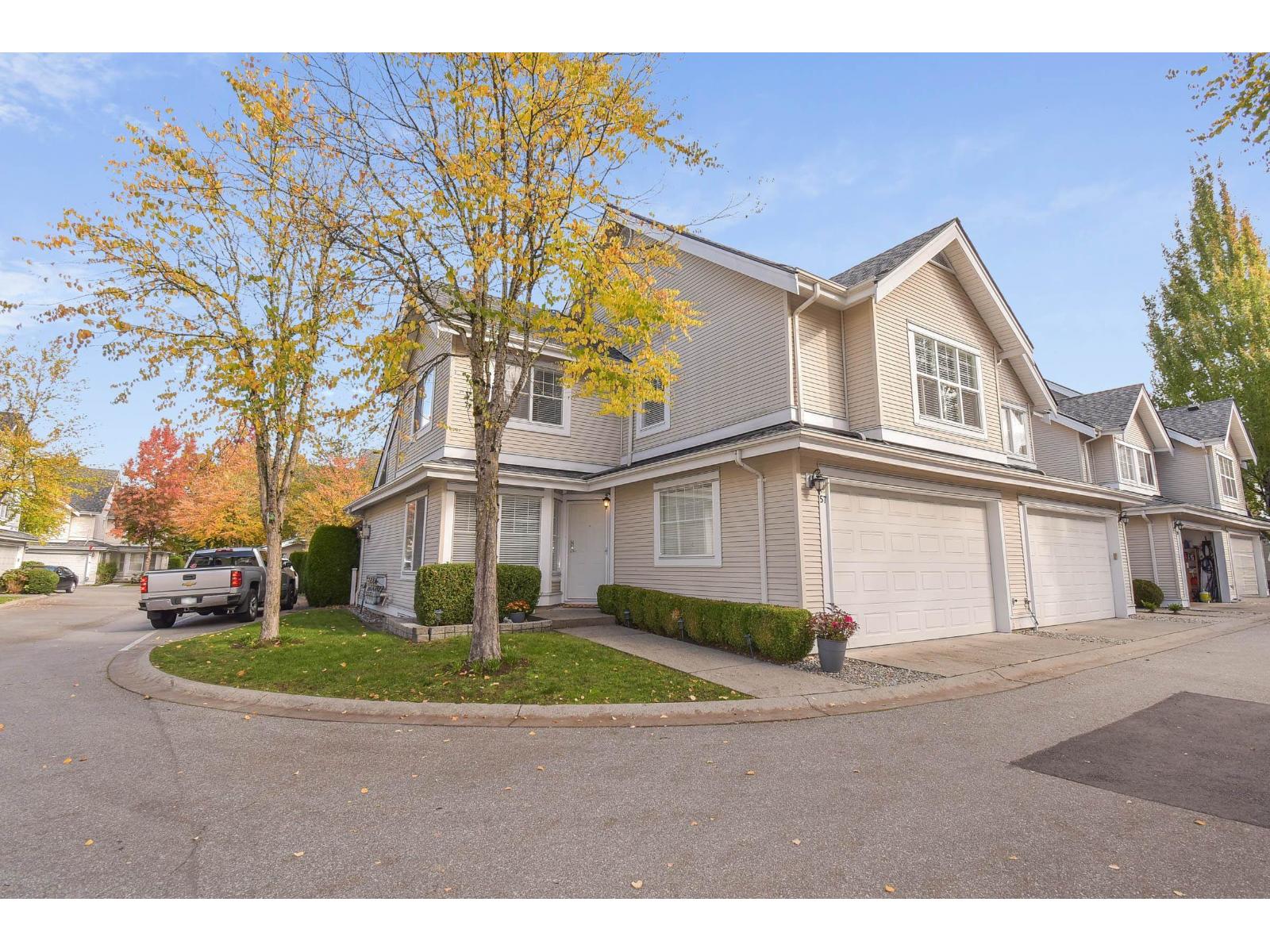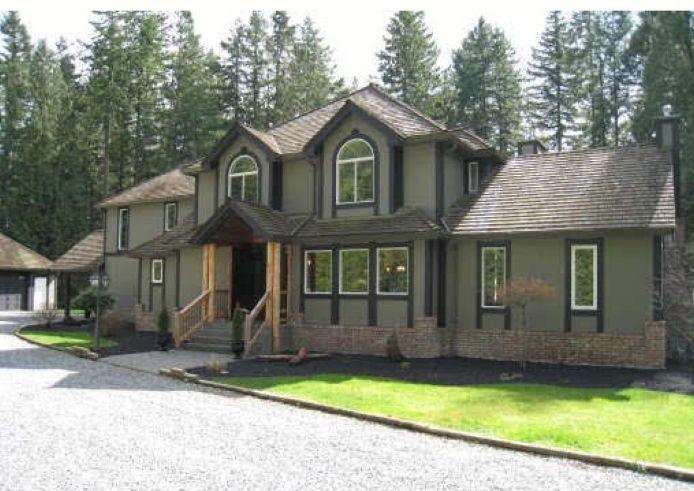Select your Favourite features

160 Street
For Sale
174 Days
$1,848,000 $50K
$1,898,000
5 beds
3 baths
2,518 Sqft
160 Street
For Sale
174 Days
$1,848,000 $50K
$1,898,000
5 beds
3 baths
2,518 Sqft
Highlights
Description
- Home value ($/Sqft)$754/Sqft
- Time on Houseful
- Property typeResidential
- CommunityGated, Shopping Nearby
- Median school Score
- Year built2006
- Mortgage payment
Custom-Built Home in White Rock – Close to the Beach. This stunning 5 bedroom, 3 bath home in White Rock City by the Sea! Large room on main can be use as another bedroom. Feature open concept living room w/9’ ceiling, rich ¾” birch hardwood floor thru out main, a gas fireplace, crown moldings, and wooden venetian blinds. The solid maple wood kitchen w/built-ins, stainless appliances, granite counters w/slate back-splash. Enjoy a spacious private sundeck perfect for entertaining, along with a peaceful water fountain for ultimate relaxation. Heat pump for central air/heat, high-efficiency furnace, skylights, a built-in vacuum. Double garage secured private backyard w/power gate. *OPEN HOUSE Sunday, September 21 from 2:00-4:00 pm.
MLS®#R2996190 updated 1 month ago.
Houseful checked MLS® for data 1 month ago.
Home overview
Amenities / Utilities
- Heat source Forced air, heat pump, natural gas
- Sewer/ septic Public sewer, sanitary sewer
Exterior
- Construction materials
- Foundation
- Roof
- Fencing Fenced
- # parking spaces 4
- Parking desc
Interior
- # full baths 2
- # half baths 1
- # total bathrooms 3.0
- # of above grade bedrooms
- Appliances Washer/dryer, dishwasher, refrigerator, stove, microwave, oven, range top
Location
- Community Gated, shopping nearby
- Area Bc
- Water source Public
- Zoning description Rf
- Directions 72bfd168eb473b837e71b27a1a99898b
Lot/ Land Details
- Lot dimensions 6712.0
Overview
- Lot size (acres) 0.15
- Basement information Crawl space
- Building size 2518.0
- Mls® # R2996190
- Property sub type Single family residence
- Status Active
- Virtual tour
- Tax year 2024
Rooms Information
metric
- Walk-in closet 1.651m X 1.905m
Level: Above - Bedroom 3.48m X 3.175m
Level: Above - Bedroom 4.597m X 3.251m
Level: Above - Primary bedroom 4.47m X 4.47m
Level: Above - Bedroom 3.124m X 5.029m
Level: Above - Bedroom 3.962m X 3.683m
Level: Main - Foyer 2.311m X 2.54m
Level: Main - Patio 4.089m X 4.14m
Level: Main - Living room 7.62m X 4.242m
Level: Main - Laundry 3.023m X 1.854m
Level: Main - Kitchen 4.826m X 4.318m
Level: Main - Dining room 5.283m X 3.708m
Level: Main
SOA_HOUSEKEEPING_ATTRS
- Listing type identifier Idx

Lock your rate with RBC pre-approval
Mortgage rate is for illustrative purposes only. Please check RBC.com/mortgages for the current mortgage rates
$-5,061
/ Month25 Years fixed, 20% down payment, % interest
$
$
$
%
$
%

Schedule a viewing
No obligation or purchase necessary, cancel at any time
Nearby Homes
Real estate & homes for sale nearby












