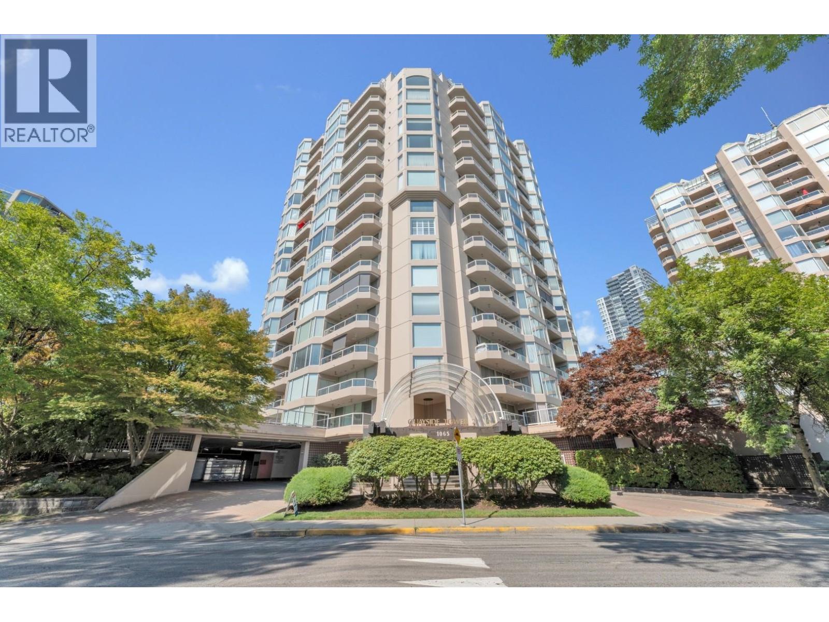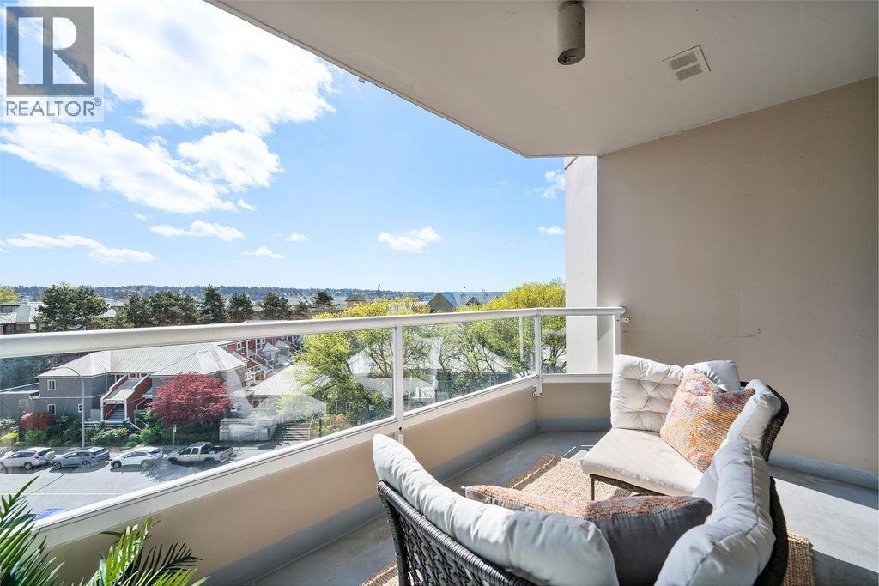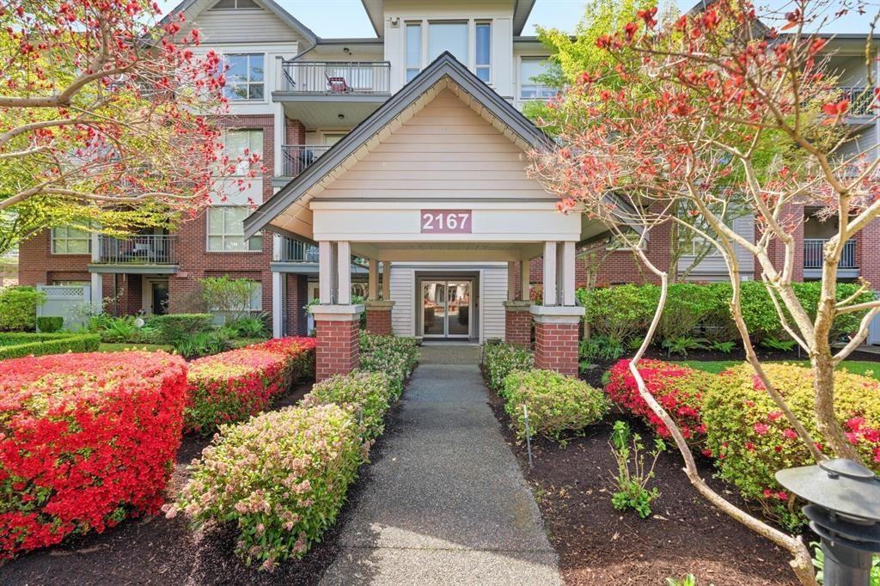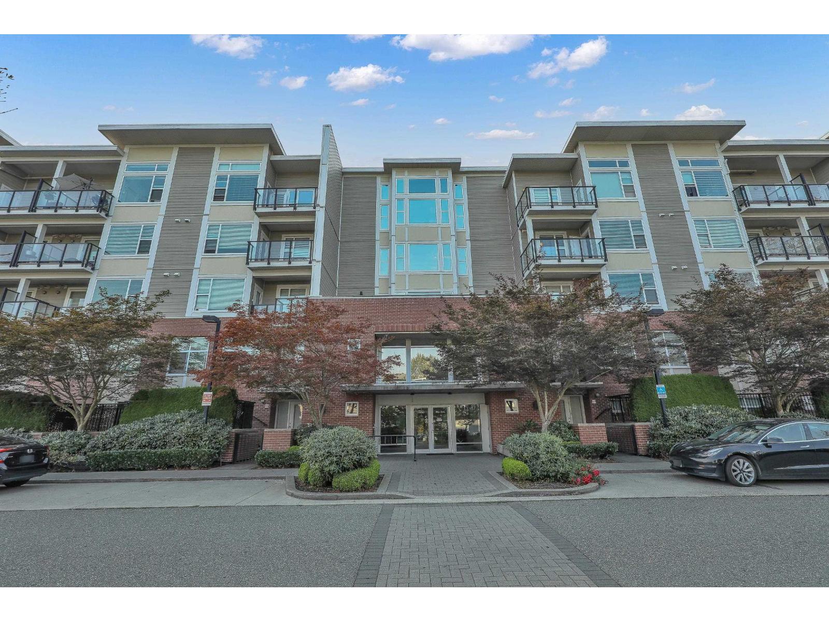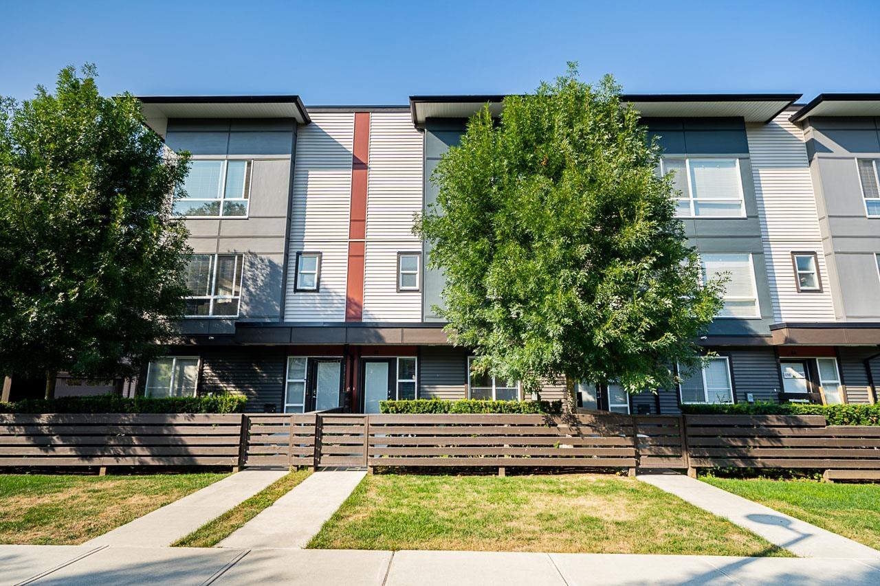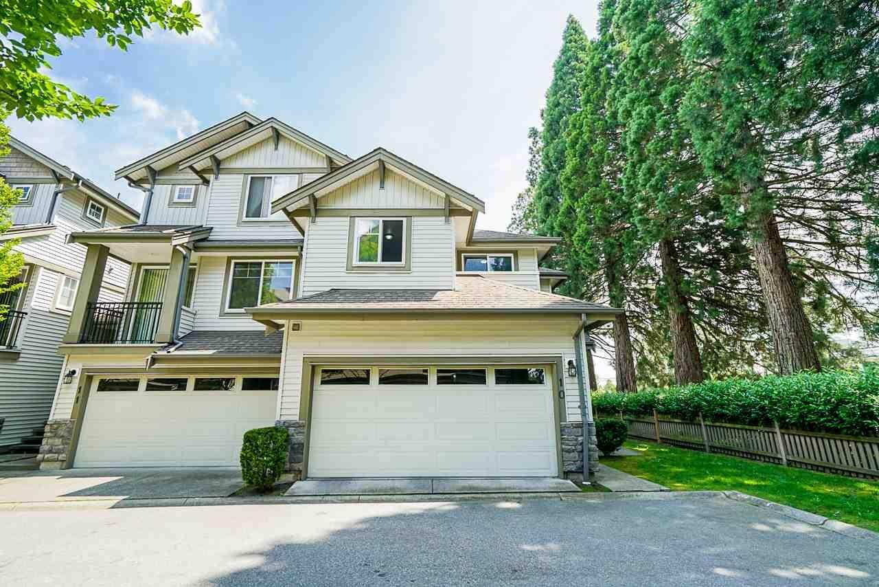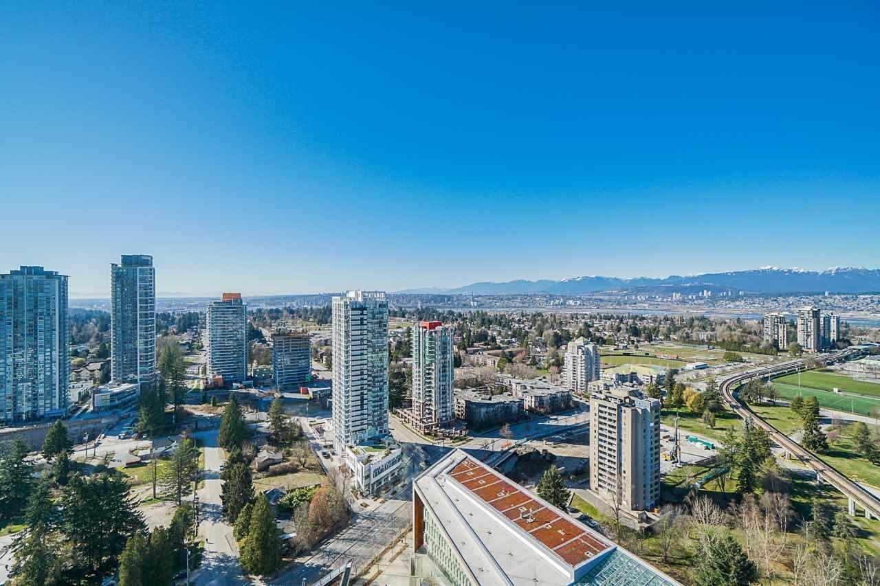- Houseful
- BC
- Surrey
- Fleetwood Town Centre
- 160 Street
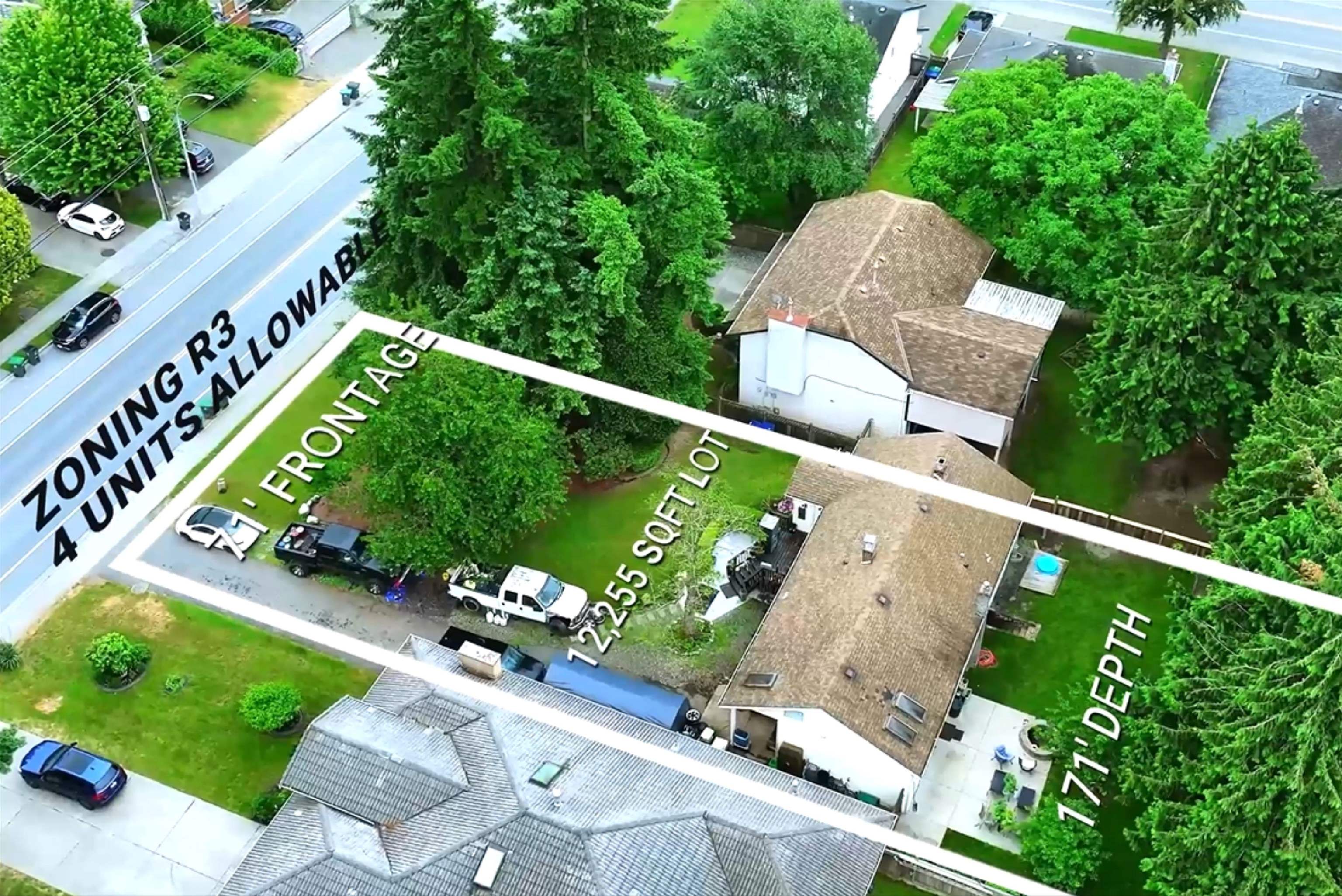
Highlights
Description
- Home value ($/Sqft)$603/Sqft
- Time on Houseful
- Property typeResidential
- StyleRancher/bungalow w/loft
- Neighbourhood
- CommunityShopping Nearby
- Median school Score
- Year built1945
- Mortgage payment
Location & potential - perfect investment! Expansive 12,255 sqft (71 ft x 171 ft) property in heart of Fleetwood - 950M from upcoming Fleetwood Skytrain Station! With R3 zoning, build your dream estate or develop 4 units! Build a 5,005 sqft home + inground basement (check with city) w/secondary suite & 376-807 sqft 2 storey garden suite! OR maximize land value - develop 4 units: 6,028 sqft Duplex (2 units) + 2 secondary suites OR 6,028 sqft Duplex (2 units) + 2 (376-807 sqft) garden suites (2 storey). Buyer/Buyer's agent must do due diligence. Walking distance to Walnut Road Elem, Fleetwood Secondary & beautiful Fleetwood Park + easy access to Fresh St. & Surrey Sport & Leisure Complex. 1,403 sqft rancher is rented to long term tenants on month to month basis. Call us for more info!
Home overview
- Heat source Forced air, natural gas
- Sewer/ septic Public sewer, sanitary sewer, storm sewer
- Construction materials
- Foundation
- Roof
- Fencing Fenced
- # parking spaces 8
- Parking desc
- # full baths 2
- # total bathrooms 2.0
- # of above grade bedrooms
- Appliances Washer/dryer, dishwasher, refrigerator, stove
- Community Shopping nearby
- Area Bc
- View No
- Water source Public
- Zoning description R3
- Lot dimensions 12255.0
- Lot size (acres) 0.28
- Basement information Crawl space, exterior entry, unfinished
- Building size 2471.0
- Mls® # R3020494
- Property sub type Single family residence
- Status Active
- Virtual tour
- Tax year 2024
- Bedroom 3.048m X 5.182m
Level: Above - Living room 3.81m X 4.724m
Level: Main - Recreation room 3.658m X 7.01m
Level: Main - Nook 1.981m X 1.981m
Level: Main - Dining room 3.658m X 3.048m
Level: Main - Bedroom 3.048m X 3.658m
Level: Main - Kitchen 3.327m X 2.591m
Level: Main - Primary bedroom 3.048m X 4.267m
Level: Main
- Listing type identifier Idx

$-3,970
/ Month

