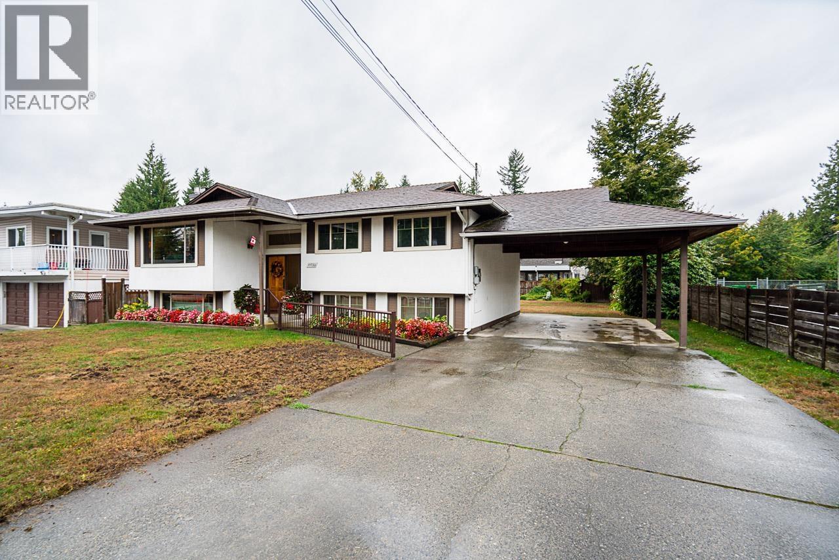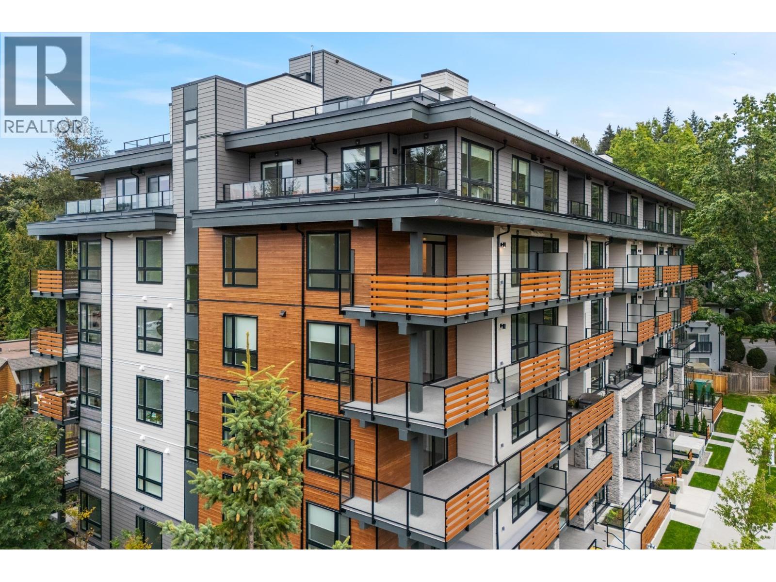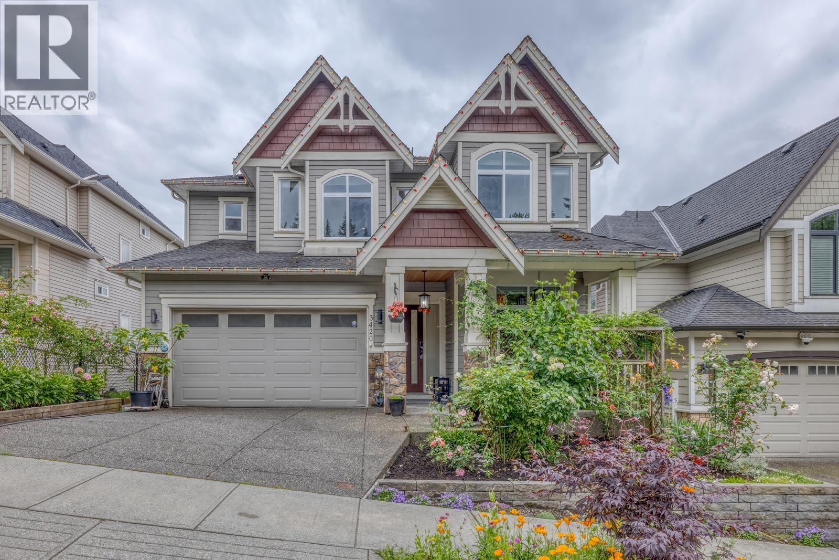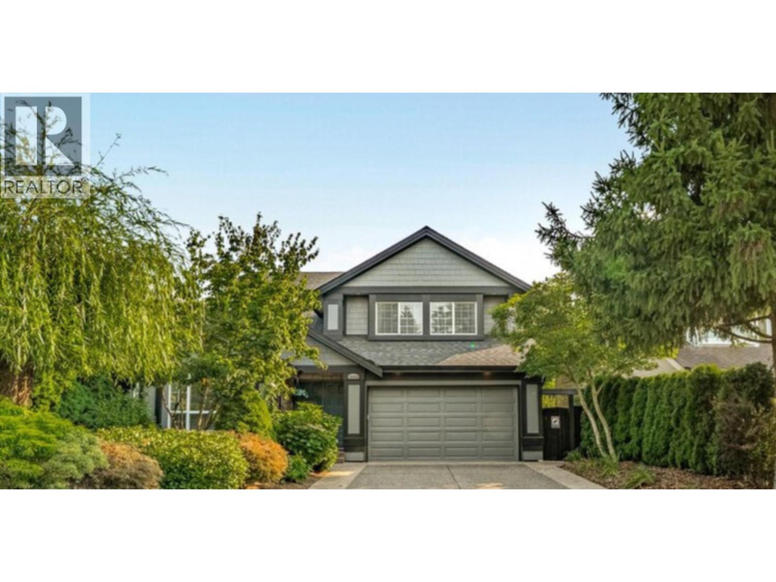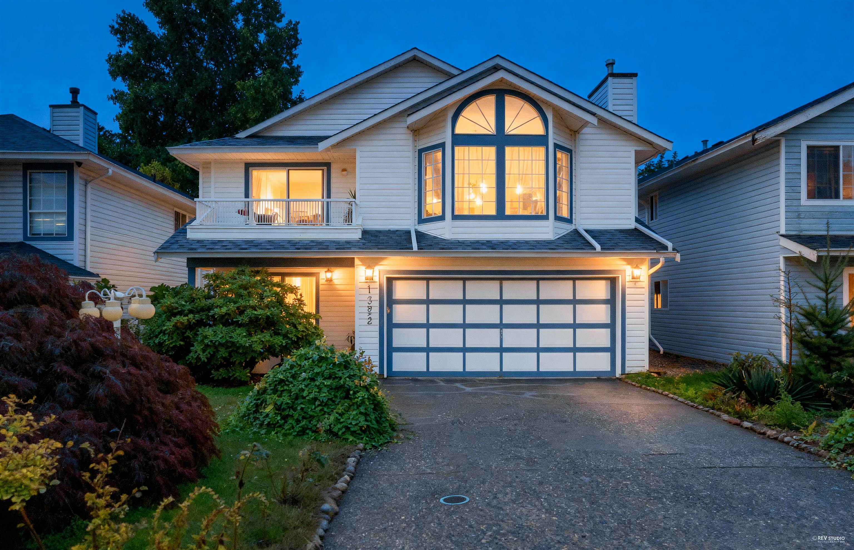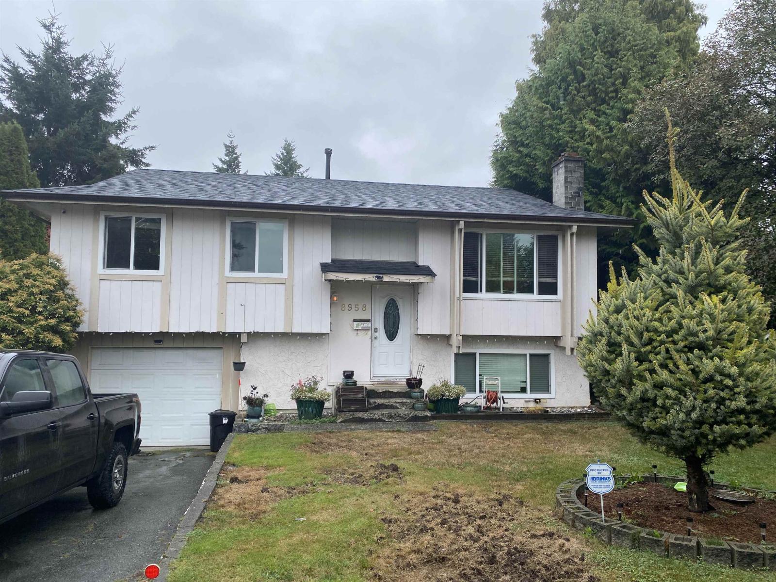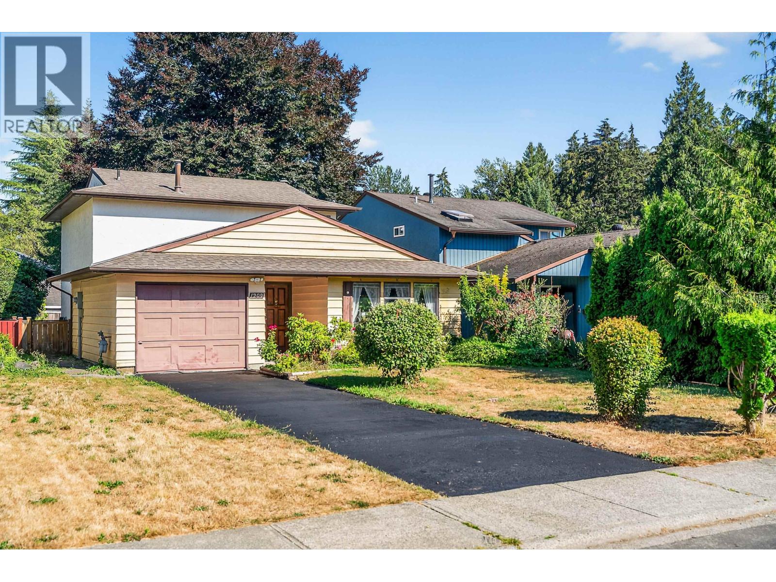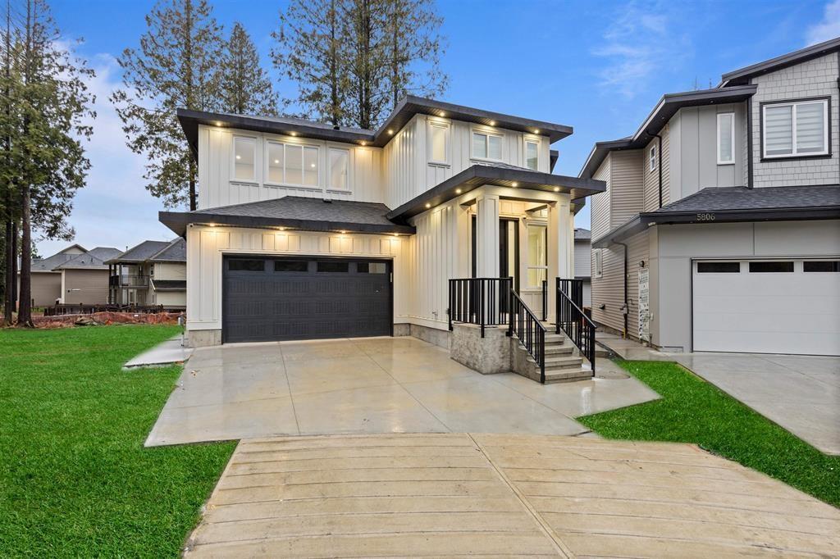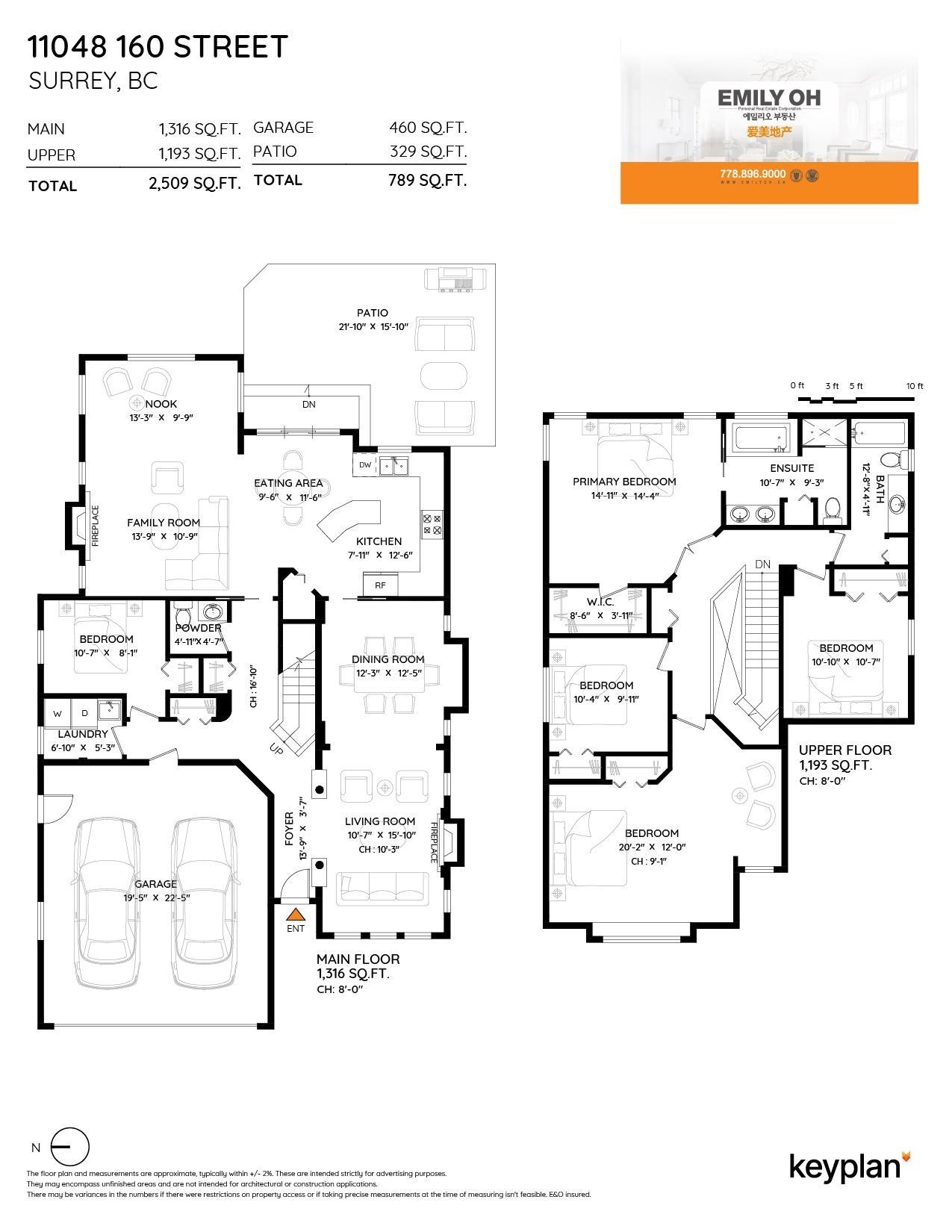
Highlights
Description
- Home value ($/Sqft)$658/Sqft
- Time on Houseful
- Property typeResidential
- Median school Score
- Year built1996
- Mortgage payment
Beautiful 2-level home in the desirable Fraser Heights neighbourhood! This bright and immaculate 5 bed, 3 bath home offers a highly functional layout perfect for families. Located directly across from Erma Elementary School—convenient for young families. The main floor features a cozy living room with two fireplaces, a formal dining room, a spacious white kitchen, and a large family room with a big patio door opening to the East-facing backyard—ideal for morning light and outdoor enjoyment. One bedroom on the main floor is perfect for guests or a home office. Upstairs features 4 generously sized bedrooms, including a large primary suite. Great curb appeal and a quiet, family-friendly location. Don’t miss this well-maintained gem in a prime area with parks, schools, and amenities nearby!
Home overview
- Heat source Forced air
- Sewer/ septic Public sewer
- Construction materials
- Foundation
- Roof
- # parking spaces 6
- Parking desc
- # full baths 2
- # half baths 1
- # total bathrooms 3.0
- # of above grade bedrooms
- Appliances Washer/dryer, dishwasher, refrigerator, stove
- Area Bc
- View Yes
- Water source Public
- Zoning description R3
- Lot dimensions 6165.0
- Lot size (acres) 0.14
- Basement information Crawl space
- Building size 2356.0
- Mls® # R3053686
- Property sub type Single family residence
- Status Active
- Tax year 2025
- Bedroom 4.394m X 3.48m
Level: Above - Bedroom 3.658m X 3.962m
Level: Above - Bedroom 3.353m X 3.658m
Level: Above - Primary bedroom 3.962m X 4.267m
Level: Above - Living room 3.759m X 4.623m
Level: Main - Family room 3.81m X 4.318m
Level: Main - Bedroom 2.87m X 3.048m
Level: Main - Eating area 2.438m X 3.048m
Level: Main - Kitchen 3.2m X 3.81m
Level: Main
- Listing type identifier Idx

$-4,133
/ Month

