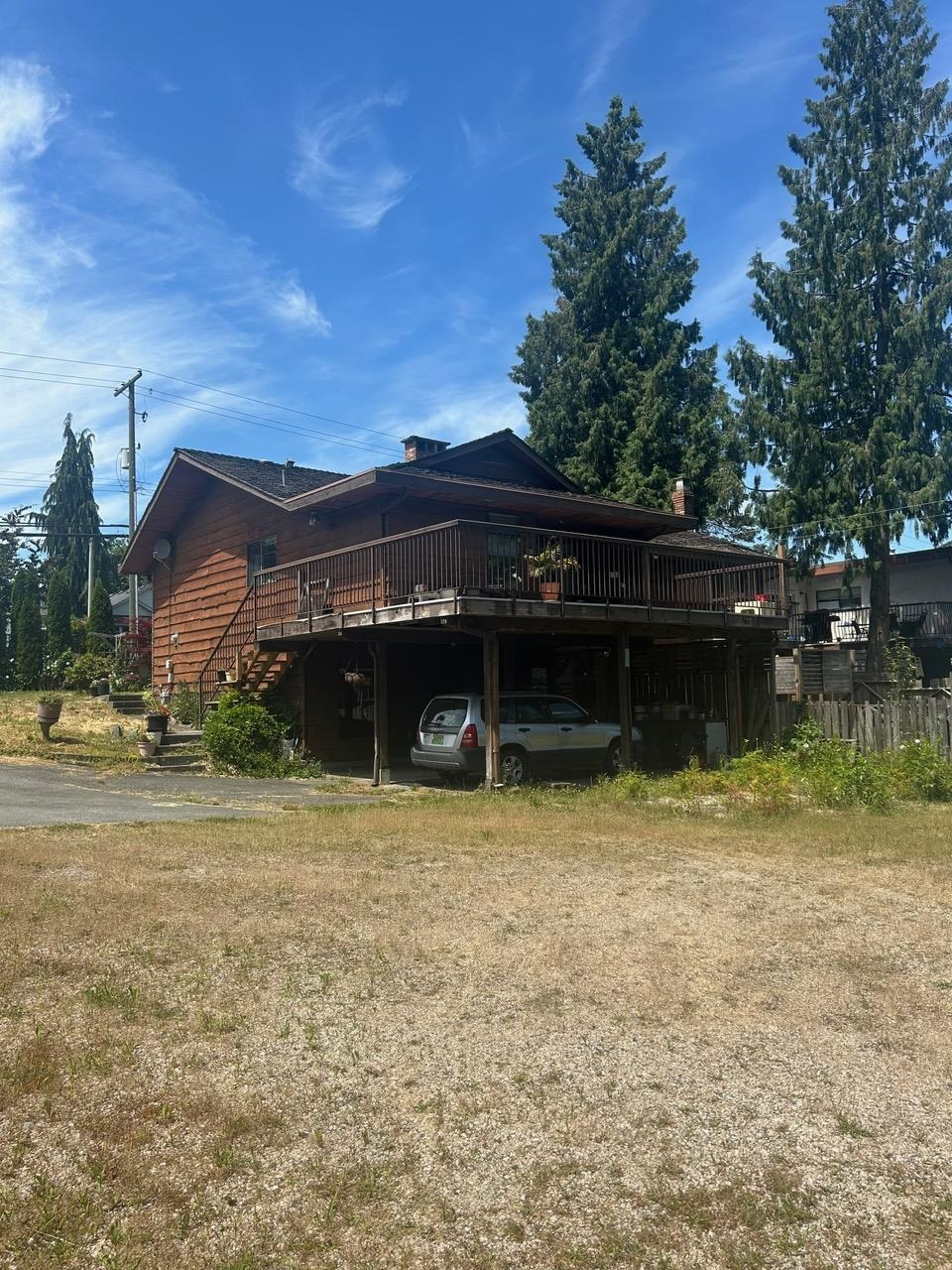
Highlights
Description
- Home value ($/Sqft)$724/Sqft
- Time on Houseful
- Property typeResidential
- StyleBasement entry, split entry
- CommunityShopping Nearby
- Median school Score
- Year built1979
- Mortgage payment
FLAT 1.01 acre lot (43995.6 sf) - 148 x 299 sf lot w/small water course in back corner backing onto Tynehead Park. Solid 3175 split entry home w/3 bdrms 2 full bthrms upstairs w/a bar area w/powder room in the basement plus a separate 2 bdrm suite. Great layout, well proportioned rooms. Little bit of paint and updating and you have a gorgeous home on a great lot! Detached double garage. Tons of parking. Close to transit, highway 1, Guildford Mall, the new SkyTrain, all levels of schools and natural trails. Great development opportunity.
MLS®#R3014254 updated 2 months ago.
Houseful checked MLS® for data 2 months ago.
Home overview
Amenities / Utilities
- Heat source Forced air, natural gas
- Sewer/ septic Public sewer, sanitary sewer
Exterior
- Construction materials
- Foundation
- Roof
- # parking spaces 12
- Parking desc
Interior
- # full baths 3
- # half baths 1
- # total bathrooms 4.0
- # of above grade bedrooms
- Appliances Washer/dryer, dishwasher, refrigerator, stove
Location
- Community Shopping nearby
- Area Bc
- View No
- Water source Public
- Zoning description Ra
- Directions 1607320da06656f7de5109a7ebae2884
Lot/ Land Details
- Lot dimensions 43996.0
Overview
- Lot size (acres) 1.01
- Basement information Finished, exterior entry
- Building size 3175.0
- Mls® # R3014254
- Property sub type Single family residence
- Status Active
- Tax year 2024
Rooms Information
metric
- Foyer 2.743m X 2.896m
- Eating area 2.159m X 3.632m
Level: Basement - Bedroom 3.175m X 3.353m
Level: Basement - Laundry 1.981m X 2.235m
Level: Basement - Foyer 1.092m X 2.083m
Level: Basement - Bar room 2.896m X 3.734m
Level: Basement - Recreation room 3.962m X 5.537m
Level: Basement - Storage 1.295m X 1.295m
Level: Basement - Kitchen 2.286m X 2.769m
Level: Basement - Living room 3.353m X 5.029m
Level: Basement - Bedroom 3.073m X 3.581m
Level: Basement - Kitchen 3.175m X 4.115m
Level: Main - Dining room 3.099m X 3.175m
Level: Main - Family room 3.454m X 5.029m
Level: Main - Living room 3.988m X 4.699m
Level: Main - Bedroom 2.87m X 4.216m
Level: Main - Bedroom 3.353m X 3.632m
Level: Main - Walk-in closet 0.889m X 2.667m
Level: Main - Primary bedroom 3.556m X 4.623m
Level: Main
SOA_HOUSEKEEPING_ATTRS
- Listing type identifier Idx

Lock your rate with RBC pre-approval
Mortgage rate is for illustrative purposes only. Please check RBC.com/mortgages for the current mortgage rates
$-6,133
/ Month25 Years fixed, 20% down payment, % interest
$
$
$
%
$
%

Schedule a viewing
No obligation or purchase necessary, cancel at any time
Nearby Homes
Real estate & homes for sale nearby











