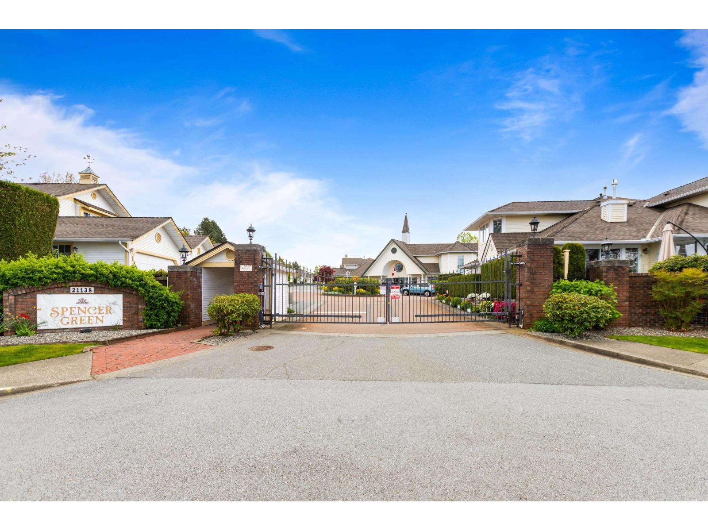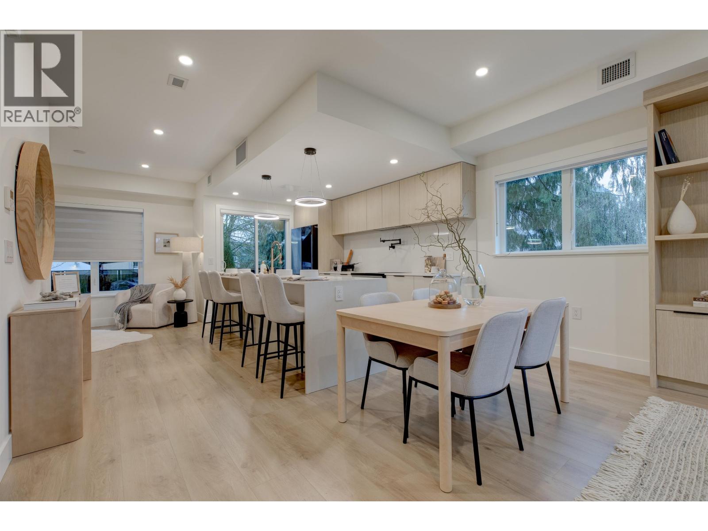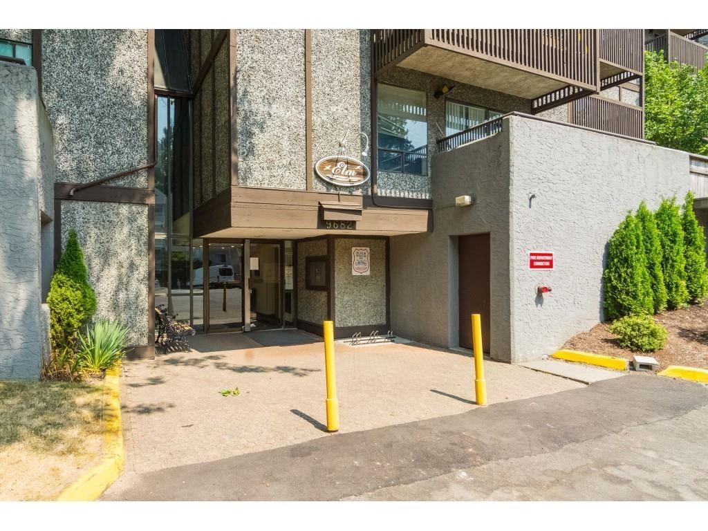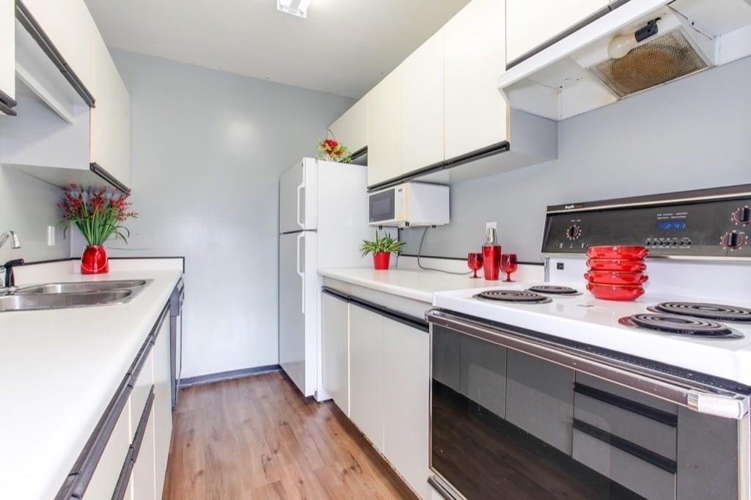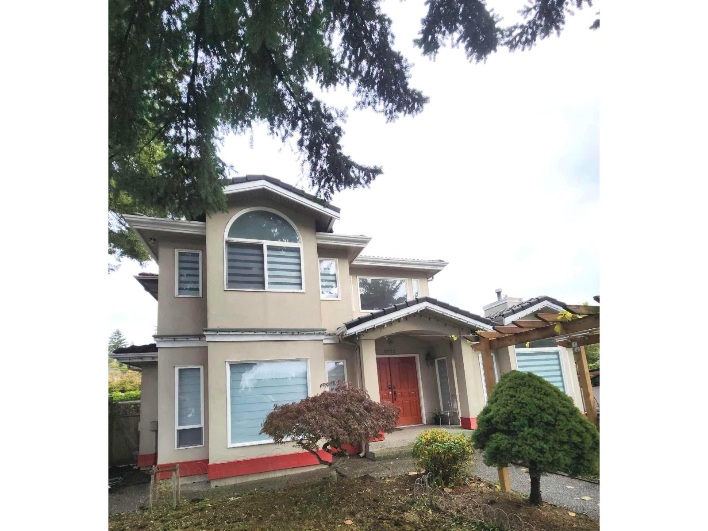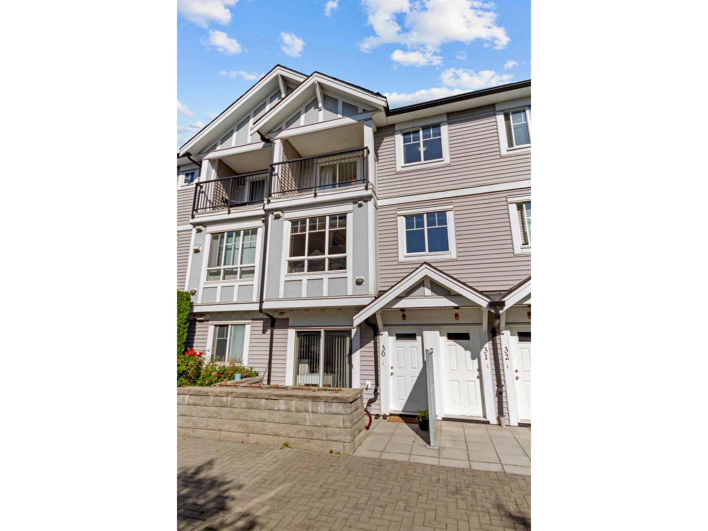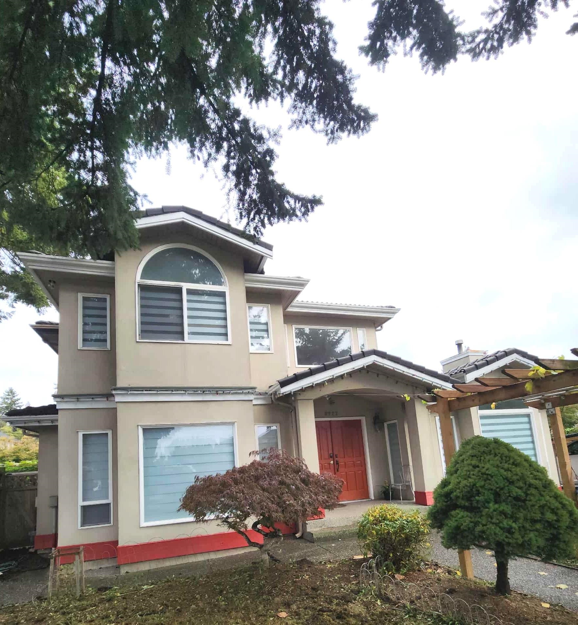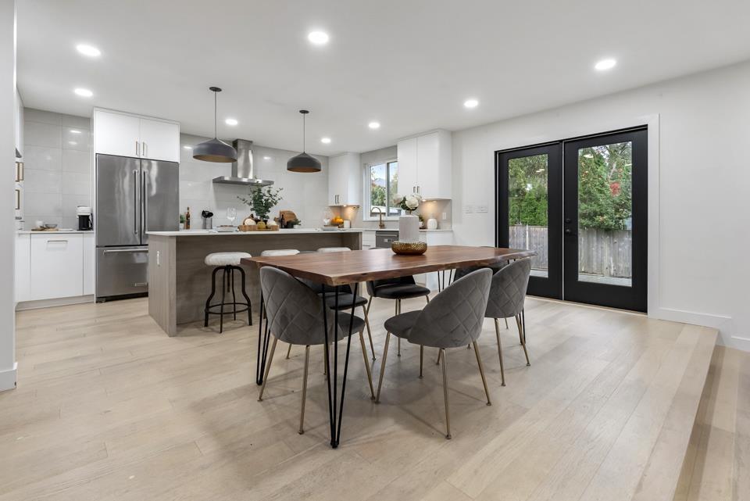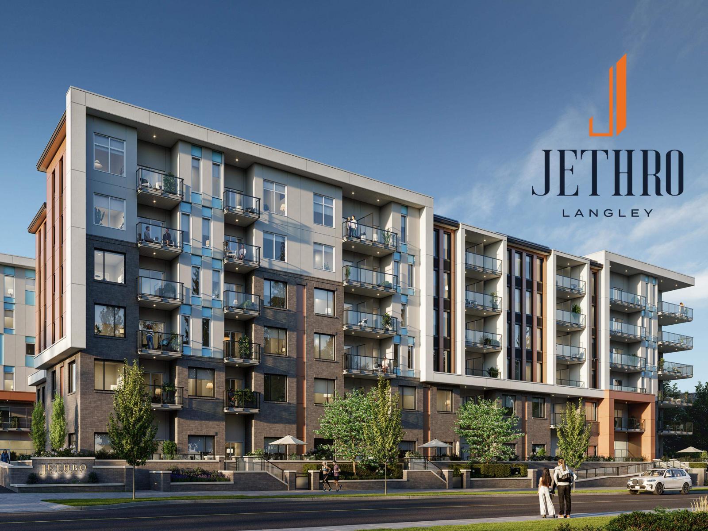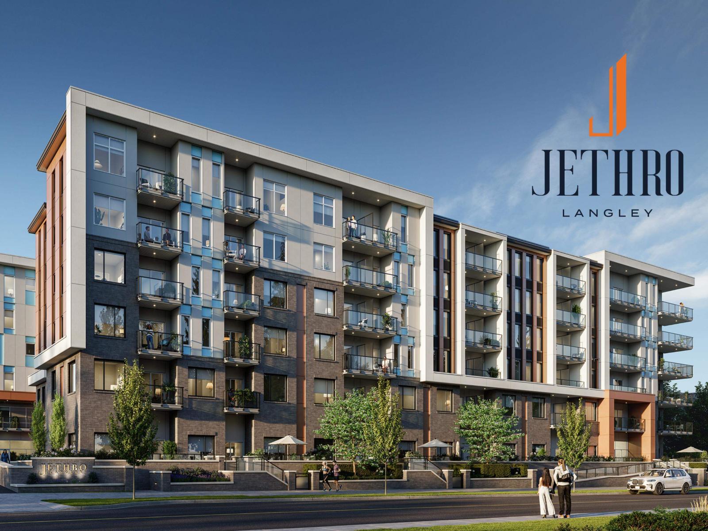Select your Favourite features
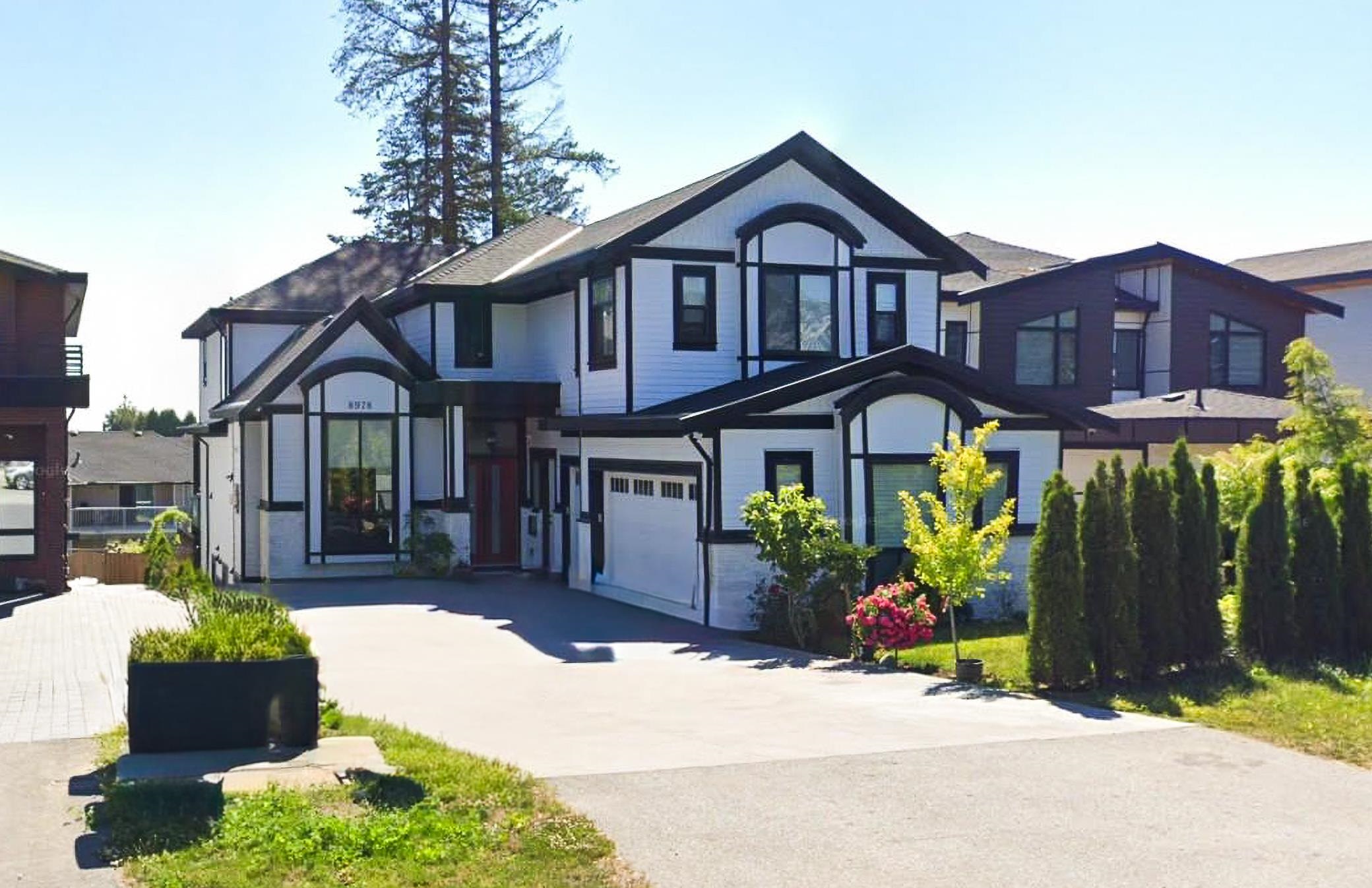
Highlights
Description
- Home value ($/Sqft)$385/Sqft
- Time on Houseful
- Property typeResidential
- CommunityIndependent Living, Shopping Nearby
- Median school Score
- Year built2022
- Mortgage payment
Discover unmatched elegance in this custom-built 7,000+ sq ft Fleetwood estate on a 9,000+ sq ft lot. Designed for luxury and comfort, it features 10 bedrooms, 10 baths, and a private office. The main floor offers a grand primary suite, a gourmet kitchen with an oversized granite island, spice kitchen, and walk-in pantry. Upstairs offers 4 spacious BRs with attached baths; the basement includes a bar and theatre. Triple garage, parking for 8+, and 2 income-generating suites (3 BR legal + 2 BR convertible to 3). Enjoy stunning mountain views and a prime location-steps to schools, day care, buses, and the future SkyTrain. Commercial zoning under Surrey’s Fleetwood Extension Plan adds incredible future potential-ideal for families or investors alike!
MLS®#R3057919 updated 3 days ago.
Houseful checked MLS® for data 3 days ago.
Home overview
Amenities / Utilities
- Heat source Natural gas, radiant
- Sewer/ septic Public sewer, sanitary sewer, storm sewer
Exterior
- Construction materials
- Foundation
- Roof
- Fencing Fenced
- # parking spaces 12
- Parking desc
Interior
- # full baths 7
- # half baths 3
- # total bathrooms 10.0
- # of above grade bedrooms
- Appliances Washer/dryer, dishwasher, refrigerator, stove, microwave, oven
Location
- Community Independent living, shopping nearby
- Area Bc
- View Yes
- Water source Public
- Zoning description R3
Lot/ Land Details
- Lot dimensions 9099.0
Overview
- Lot size (acres) 0.21
- Basement information Full, exterior entry
- Building size 7088.0
- Mls® # R3057919
- Property sub type Single family residence
- Status Active
- Tax year 2025
Rooms Information
metric
- Bedroom 3.099m X 3.251m
- Laundry 1.651m X 1.651m
- Living room 5.334m X 5.436m
- Bedroom 3.048m X 3.505m
- Recreation room 5.334m X 4.369m
- Kitchen 3.048m X 3.302m
- Kitchen 3.048m X 3.048m
- Bedroom 2.743m X 3.454m
- Bedroom 3.2m X 3.454m
- Bedroom 3.353m X 3.708m
- Media room 5.182m X 7.315m
- Bedroom 3.861m X 4.953m
Level: Above - Bedroom 4.267m X 4.572m
Level: Above - Laundry 2.388m X 3.353m
Level: Above - Primary bedroom 4.216m X 5.486m
Level: Above - Bedroom 3.962m X 4.47m
Level: Above - Loft 3.251m X 5.029m
Level: Above - Patio 3.454m X 4.572m
Level: Above - Family room 4.572m X 5.486m
Level: Main - Patio 3.048m X 3.658m
Level: Main - Office 3.353m X 5.486m
Level: Main - Living room 3.2m X 4.267m
Level: Main - Den 1.829m X 2.642m
Level: Main - Wok kitchen 2.134m X 4.064m
Level: Main - Kitchen 5.029m X 5.029m
Level: Main - Bedroom 3.556m X 3.962m
Level: Main - Nook 3.2m X 6.858m
Level: Main - Pantry 0.762m X 2.438m
Level: Main - Dining room 3.2m X 3.353m
Level: Main
SOA_HOUSEKEEPING_ATTRS
- Listing type identifier Idx

Lock your rate with RBC pre-approval
Mortgage rate is for illustrative purposes only. Please check RBC.com/mortgages for the current mortgage rates
$-7,280
/ Month25 Years fixed, 20% down payment, % interest
$
$
$
%
$
%

Schedule a viewing
No obligation or purchase necessary, cancel at any time
Nearby Homes
Real estate & homes for sale nearby

