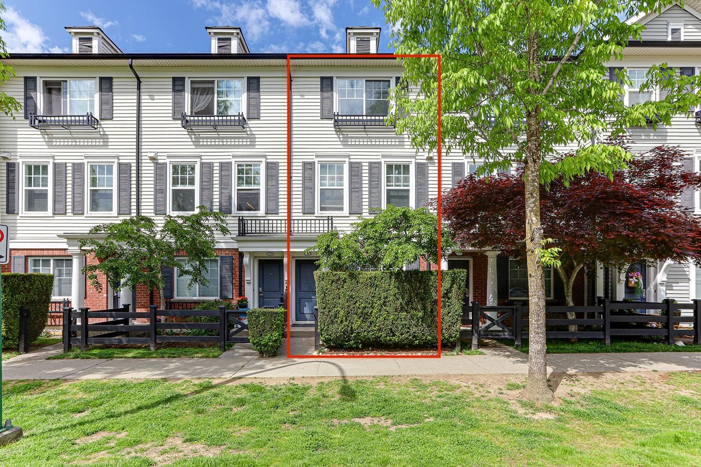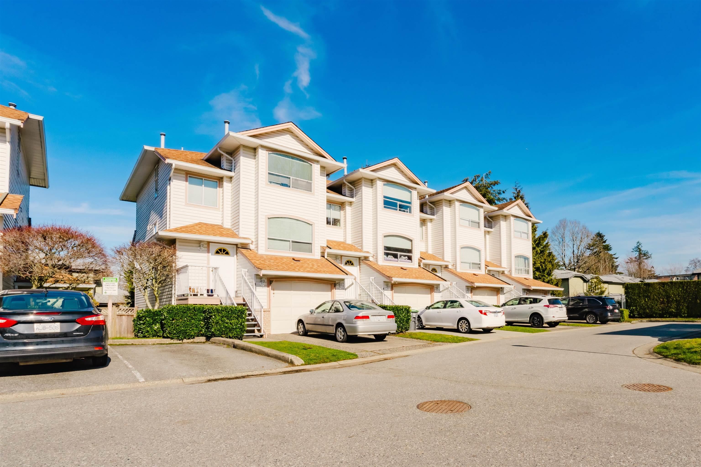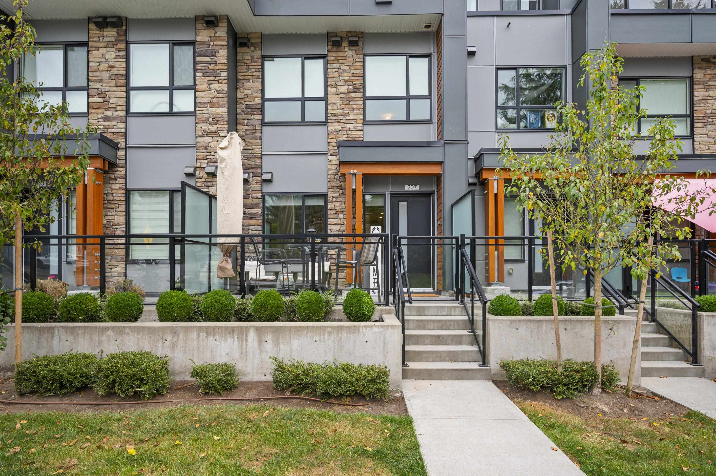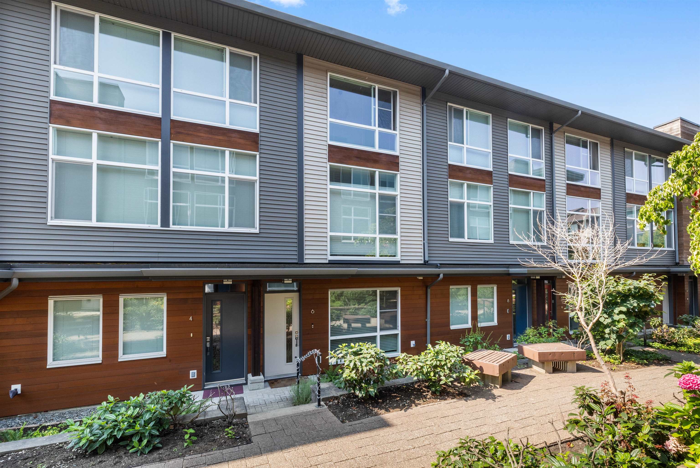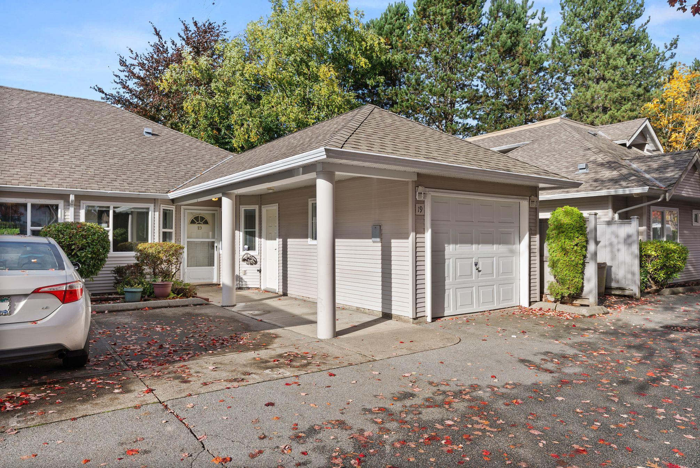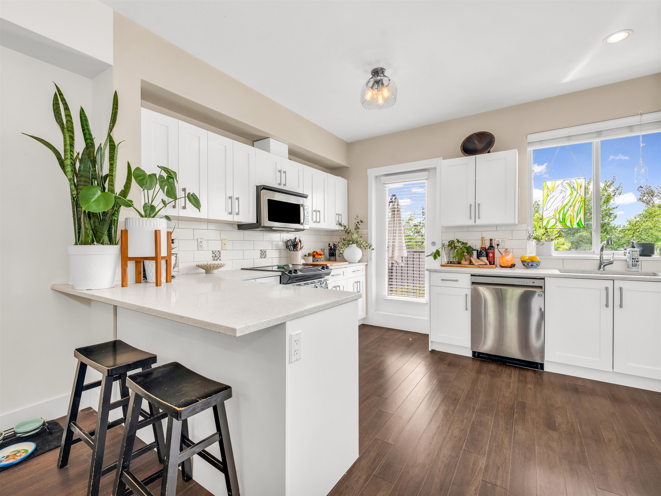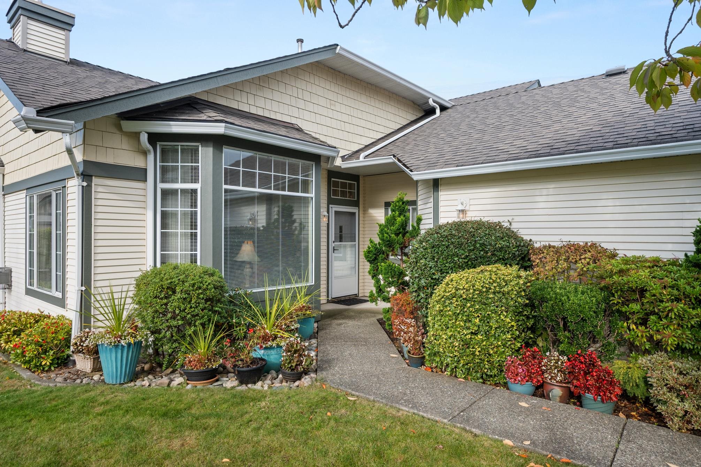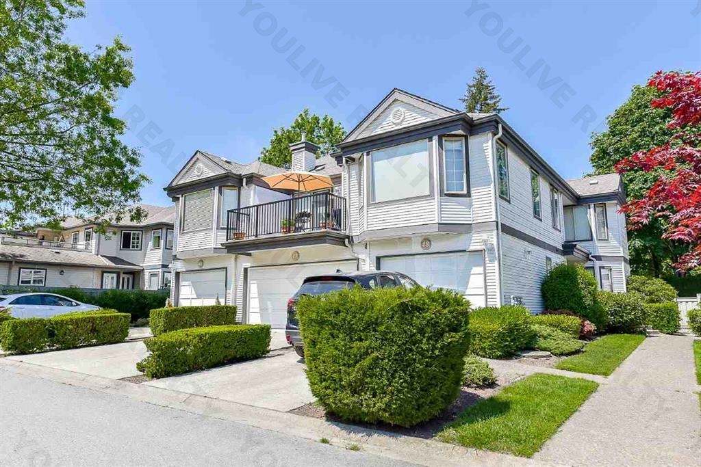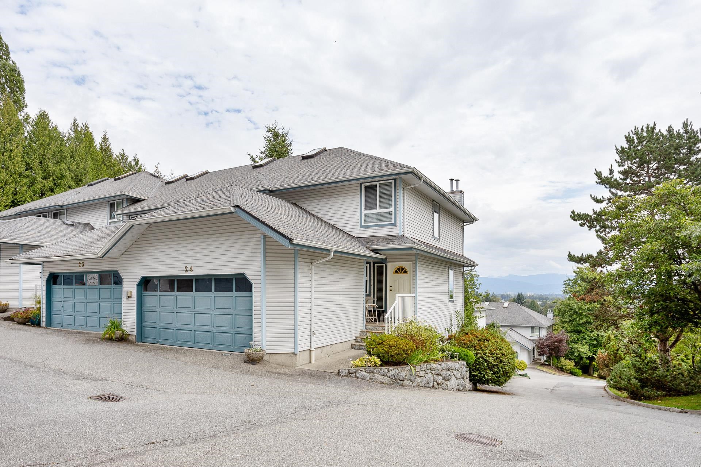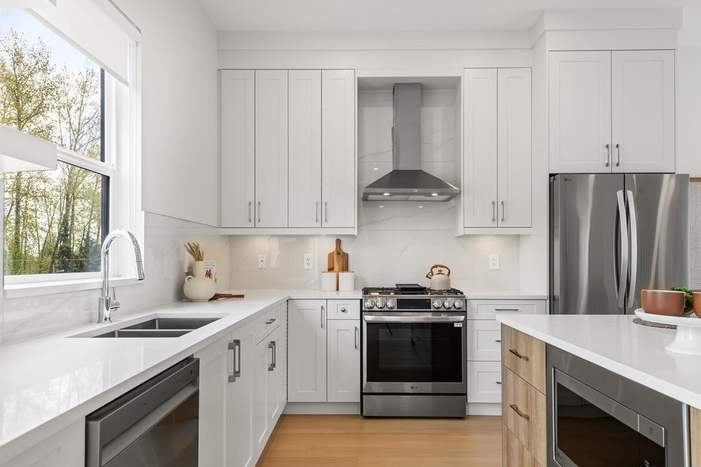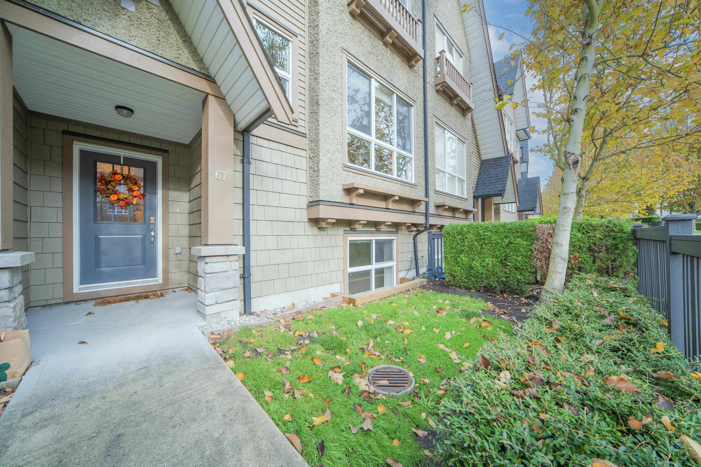- Houseful
- BC
- Surrey
- Fleetwood Town Centre
- 16080 82 Avenue #158
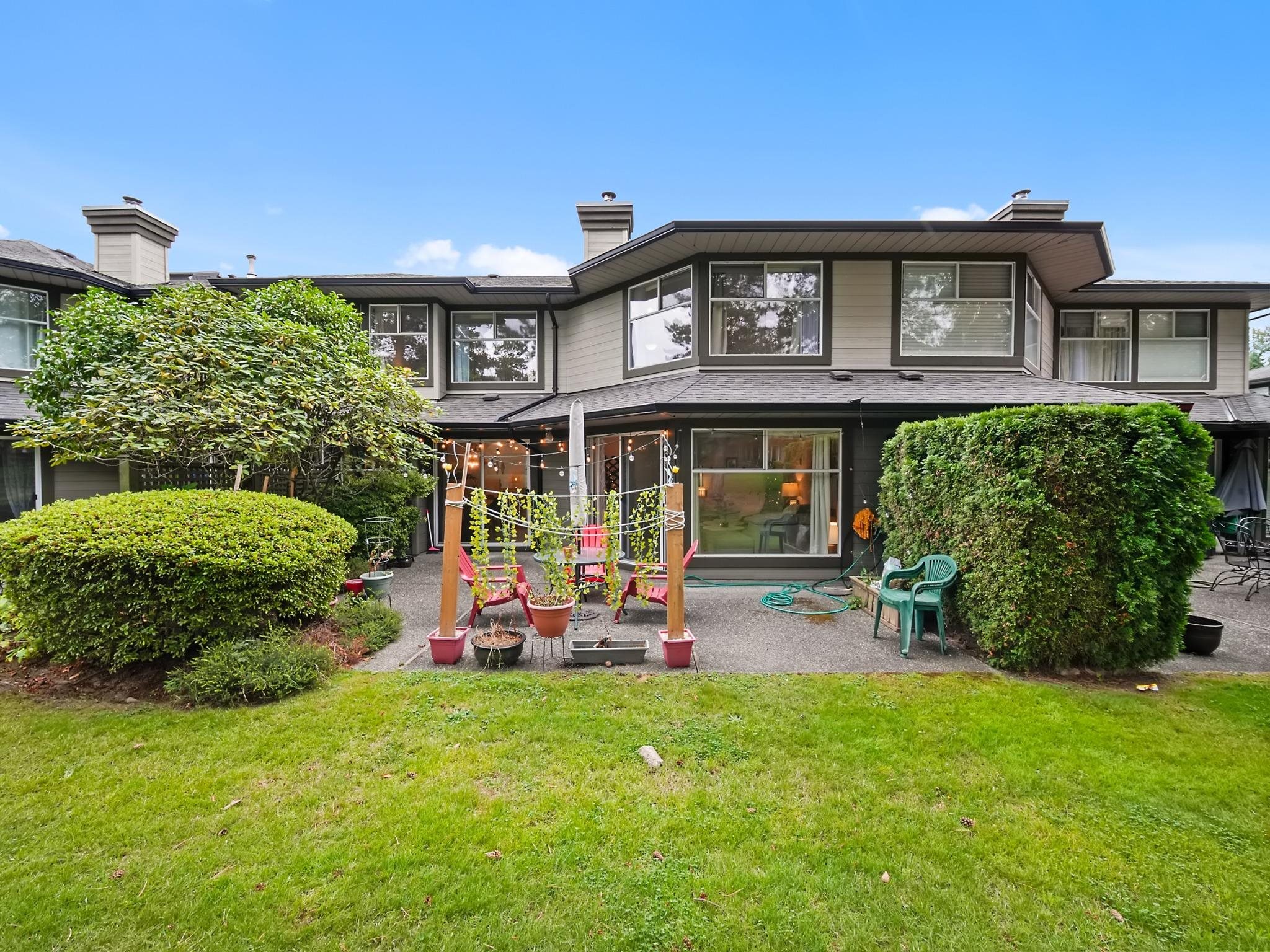
Highlights
Description
- Home value ($/Sqft)$516/Sqft
- Time on Houseful
- Property typeResidential
- Neighbourhood
- CommunityGated, Shopping Nearby
- Median school Score
- Year built1992
- Mortgage payment
Beautifully renovated & exceptionally maintained, this spacious 2-storey townhouse sits in the prestigious gated community of Ponderosa Estates. Backing onto lush green space for privacy, it offers a generous floor plan with defined spaces for kitchen, dining, living & recreation. Enjoy a walkout backyard off the main floor. Updates include a renovated kitchen (2025), bathrooms (2024), fresh paint (2025), hot water tank (2023), plus all new lights & fixtures throughout. Large windows fill the home with natural light & garden views. Enjoy a private backyard, 3 parking spots & quality finishes that make it feel more like a detached home. Walking distance to schools, parks, library, shopping, recreation & future SkyTrain. School Catchment: Walnut Road Elementary & Fleetwood Park Secondary
Home overview
- Heat source Electric, hot water, radiant
- Sewer/ septic Public sewer, sanitary sewer
- # total stories 2.0
- Construction materials
- Foundation
- Roof
- # parking spaces 3
- Parking desc
- # full baths 2
- # half baths 1
- # total bathrooms 3.0
- # of above grade bedrooms
- Appliances Washer/dryer, dishwasher, refrigerator, stove
- Community Gated, shopping nearby
- Area Bc
- Subdivision
- View Yes
- Water source Public
- Zoning description Rm15
- Basement information None
- Building size 1888.0
- Mls® # R3056151
- Property sub type Townhouse
- Status Active
- Virtual tour
- Tax year 2025
- Walk-in closet 2.718m X 2.134m
Level: Above - Bedroom 3.835m X 3.632m
Level: Above - Bedroom 4.14m X 3.632m
Level: Above - Primary bedroom 3.912m X 5.004m
Level: Above - Family room 5.359m X 4.877m
Level: Main - Laundry 1.88m X 1.549m
Level: Main - Living room 3.353m X 4.674m
Level: Main - Kitchen 3.658m X 3.353m
Level: Main - Dining room 3.886m X 3.353m
Level: Main
- Listing type identifier Idx

$-2,600
/ Month

